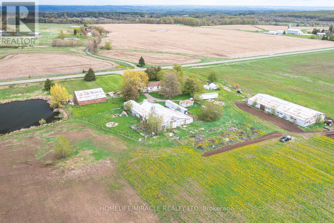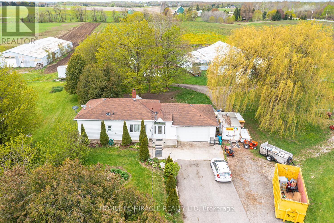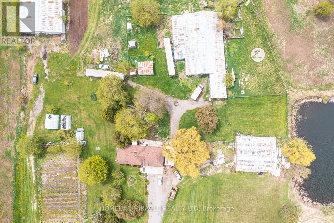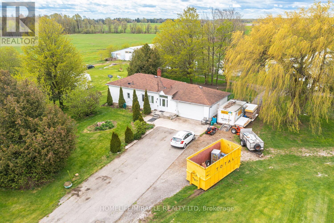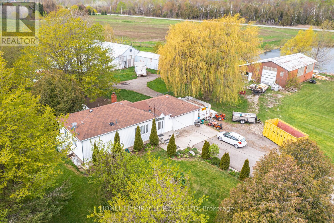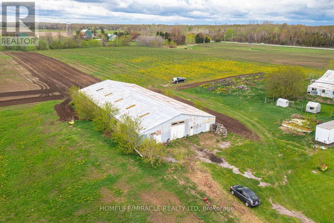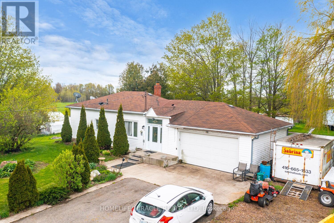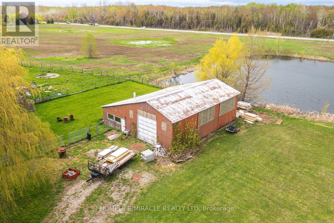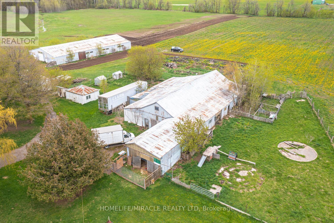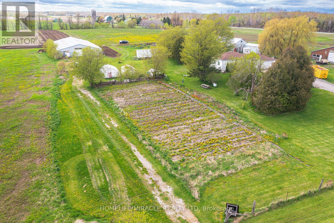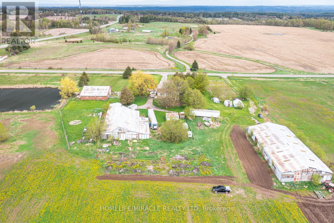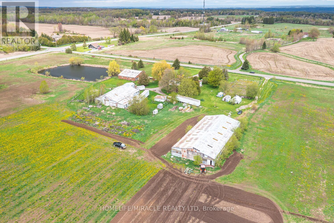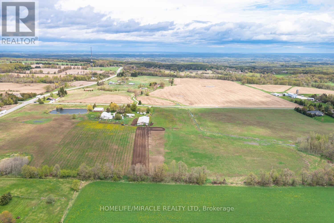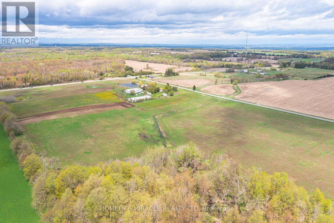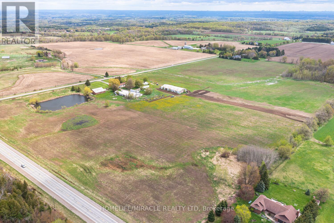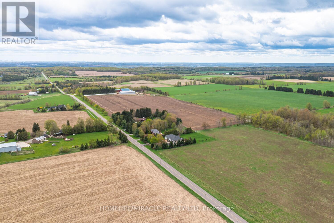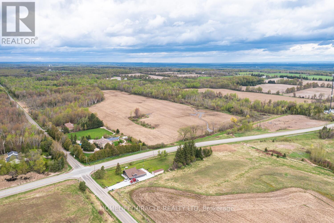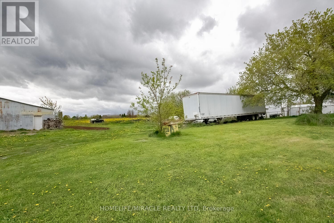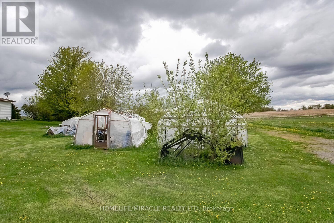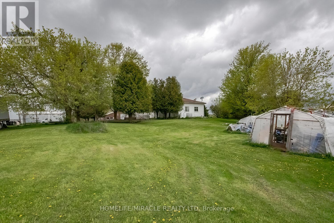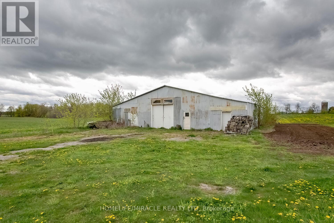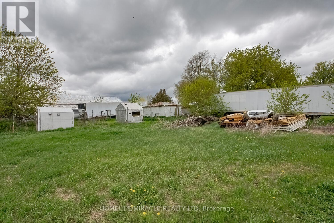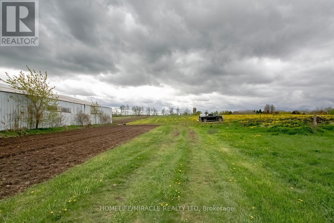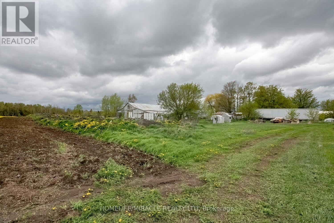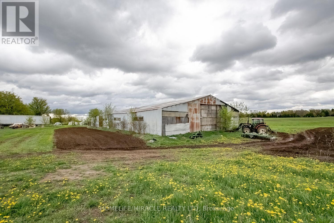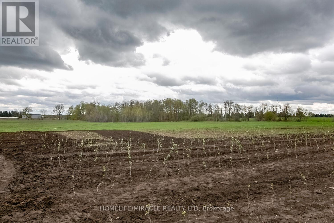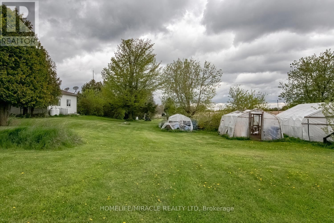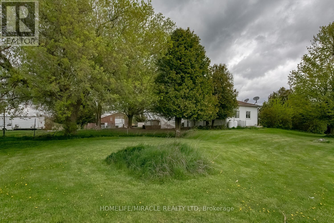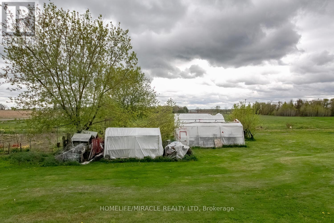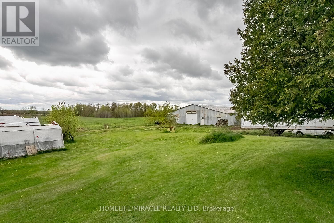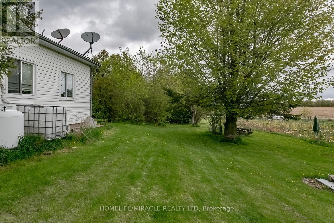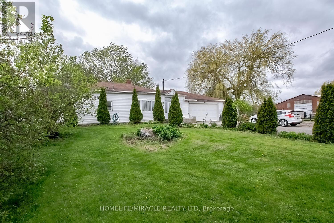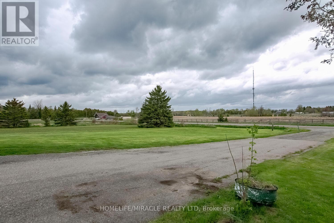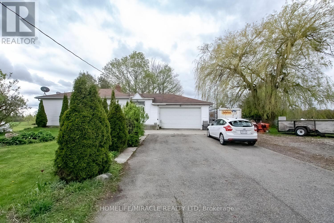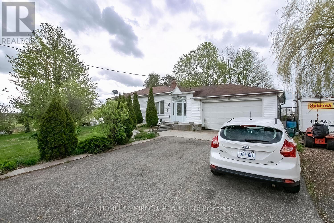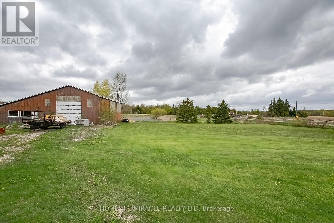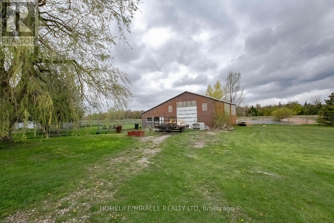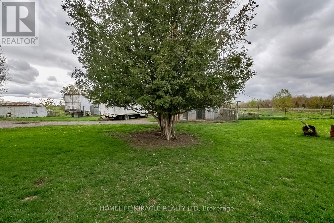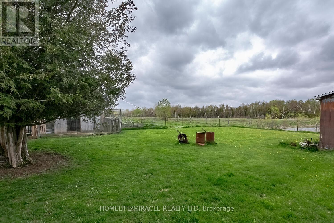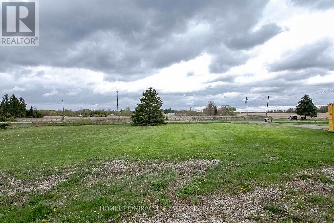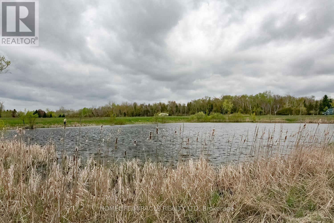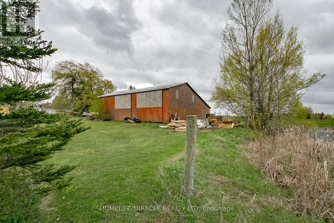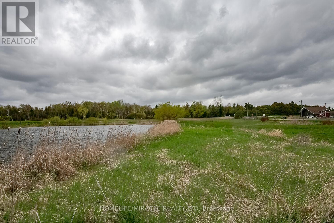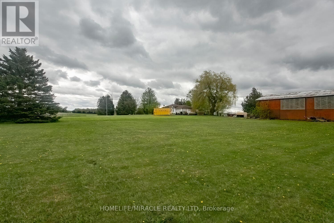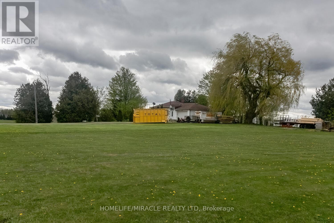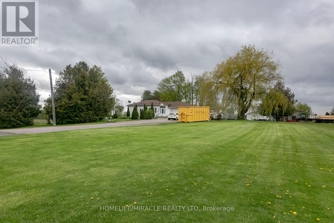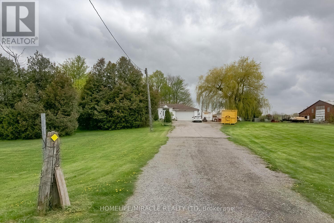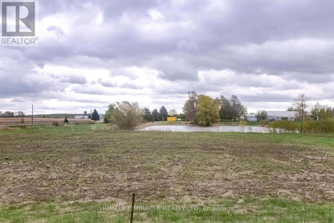18330 Mountainview Road Caledon, Ontario L7K 2K8
$2,999,999
49.22 Acres corner farm house with Charming 3 Bedroom, 2 Car Garage Bungalow, Multi use other Buildings including Two Barns ,Storage space ,Drive in Shop . Excellent manicured Lawns & Garden. small Pond, 2 Driveways. Perfect Commuter location close to Caledon East Village. Located on South West corner of Charleston Rd & Mountainview Rd. 15 minutes to Orangeville, 20 minutes to Brampton, 35 minutes to New Market. Numerous trails near by: Glen Haffy, Island Lake Conservation, Bruce Trail and Forks of the Credit all less than 20 minutes away. The Opportunities Are Endless For This Beautiful Picturesque 49.22 Acres Situated Just West Of Caledon East Village. Scenic Views Of Rolling Terrain, Both Treed Over 40 Acres Workable, Walking Trails, Large Natural Spring Fed Pond, Spectacular Sunsets & Many More Features For Natures Enthusiasts. This Property Is Ideal To Build A Dream Home & Enjoy County Living At Its Best. Create Business Opportunities By Developing Or Using The Land To Generate Additional Income Or Simply Purchase The Property As An Investment. Fabulous Location Within Short Driving Distance To Erin, Orangeville, Brampton. Easy Access To Major Highways. **EXTRAS** Nearby Amenities Include Golf Courses, Ski Hill, Shopping, Spa Retreats, Restaurants, Equestrian Facilities & Much More!!!!! (id:61852)
Property Details
| MLS® Number | W12240072 |
| Property Type | Single Family |
| Community Name | Rural Caledon |
| Features | Carpet Free |
| ParkingSpaceTotal | 20 |
Building
| BathroomTotal | 1 |
| BedroomsAboveGround | 3 |
| BedroomsTotal | 3 |
| Appliances | Water Heater, Storage Shed |
| ArchitecturalStyle | Bungalow |
| BasementDevelopment | Finished |
| BasementFeatures | Walk Out |
| BasementType | N/a (finished) |
| ConstructionStyleAttachment | Detached |
| CoolingType | Central Air Conditioning |
| ExteriorFinish | Aluminum Siding |
| FoundationType | Brick |
| HeatingFuel | Propane |
| HeatingType | Forced Air |
| StoriesTotal | 1 |
| SizeInterior | 700 - 1100 Sqft |
| Type | House |
Parking
| Attached Garage | |
| Garage |
Land
| Acreage | Yes |
| Sewer | Sanitary Sewer |
| SizeDepth | 1101 Ft ,6 In |
| SizeFrontage | 1849 Ft ,10 In |
| SizeIrregular | 1849.9 X 1101.5 Ft |
| SizeTotalText | 1849.9 X 1101.5 Ft|25 - 50 Acres |
Rooms
| Level | Type | Length | Width | Dimensions |
|---|---|---|---|---|
| Main Level | Living Room | 6 m | 3.09 m | 6 m x 3.09 m |
| Main Level | Dining Room | 11 m | 11 m | 11 m x 11 m |
| Main Level | Kitchen | 3.4 m | 3.01 m | 3.4 m x 3.01 m |
| Main Level | Primary Bedroom | 3.12 m | 3.01 m | 3.12 m x 3.01 m |
| Main Level | Bedroom 2 | 3 m | 2.86 m | 3 m x 2.86 m |
| Main Level | Bedroom 3 | 3.02 m | 2.99 m | 3.02 m x 2.99 m |
https://www.realtor.ca/real-estate/28509993/18330-mountainview-road-caledon-rural-caledon
Interested?
Contact us for more information
Surjit Ghuman
Broker
20-470 Chrysler Drive
Brampton, Ontario L6S 0C1
Manpreet Sidhu
Broker
20-470 Chrysler Drive
Brampton, Ontario L6S 0C1
