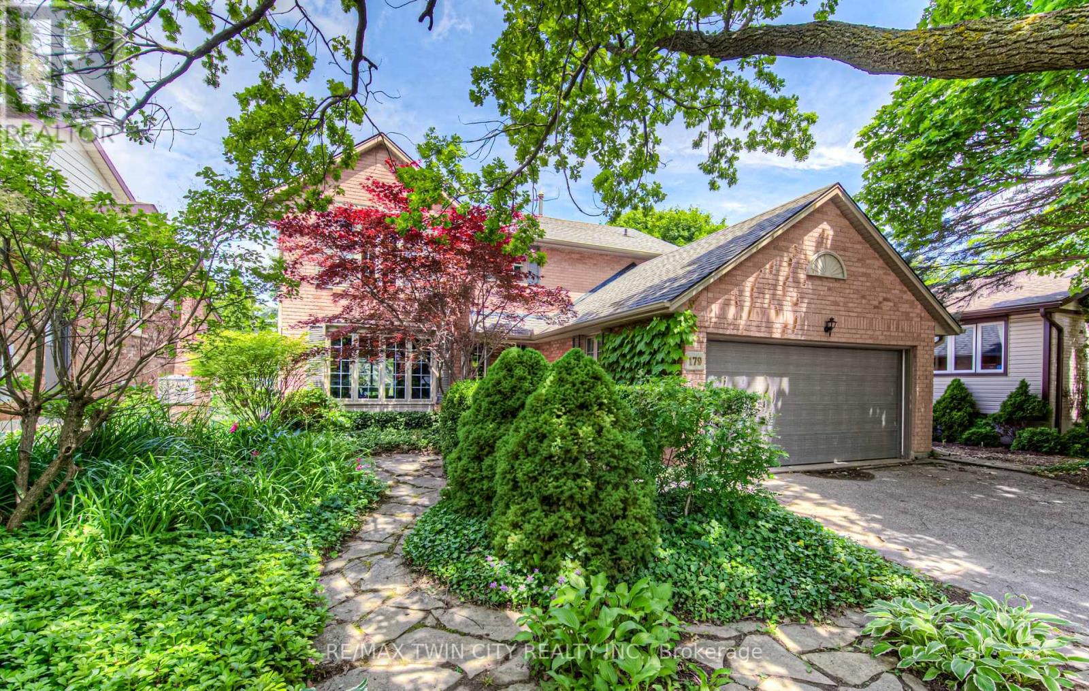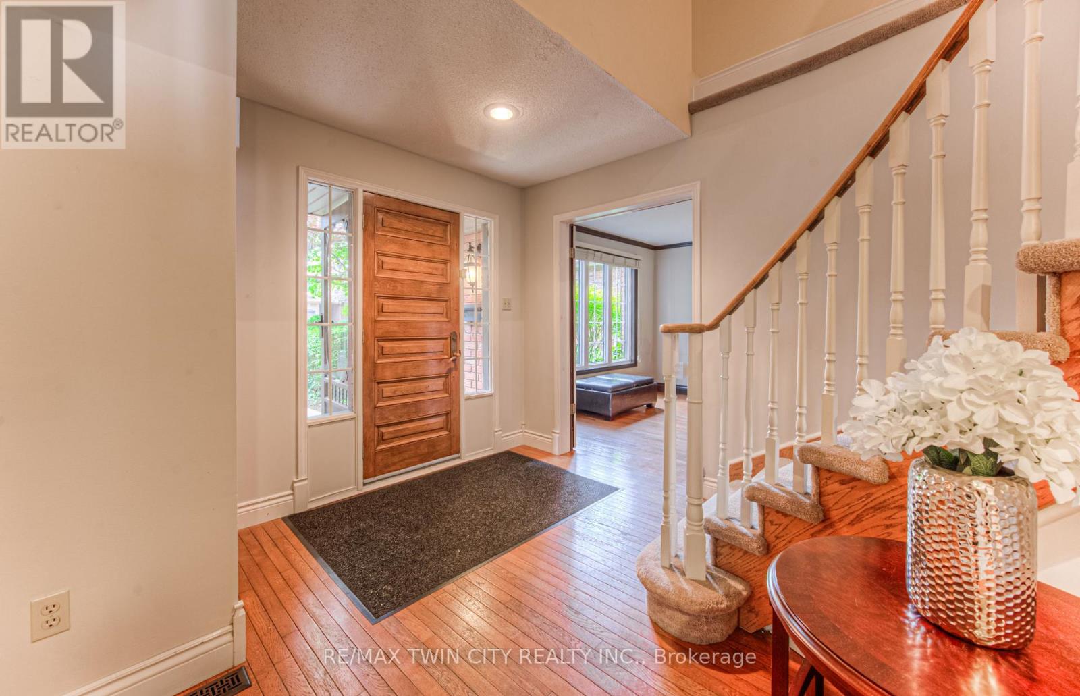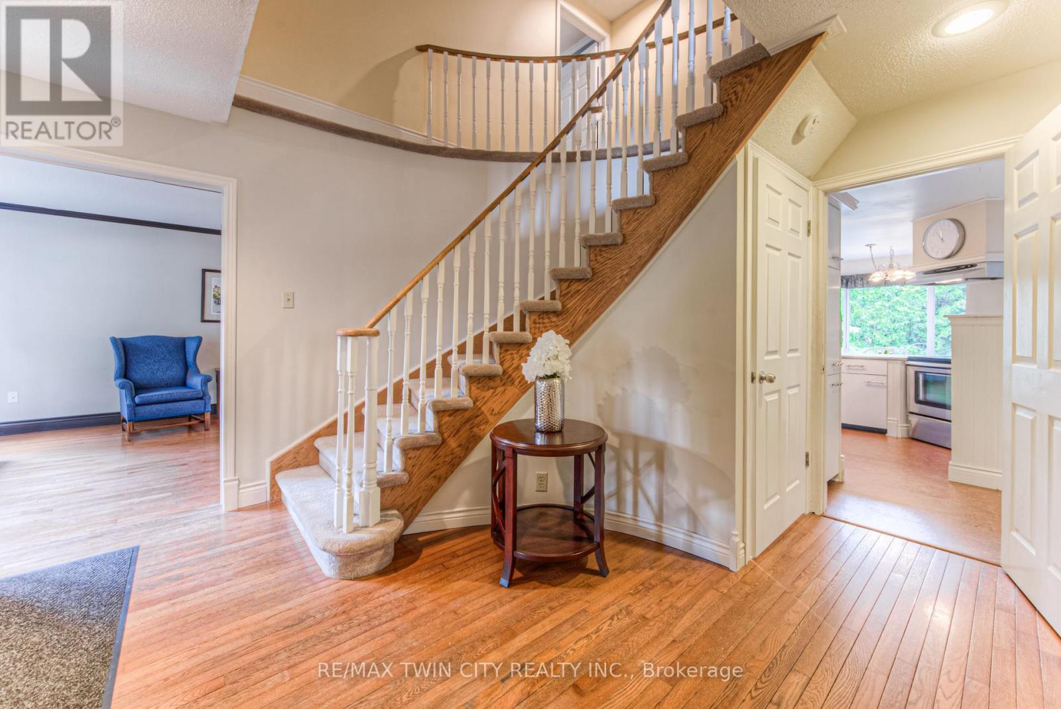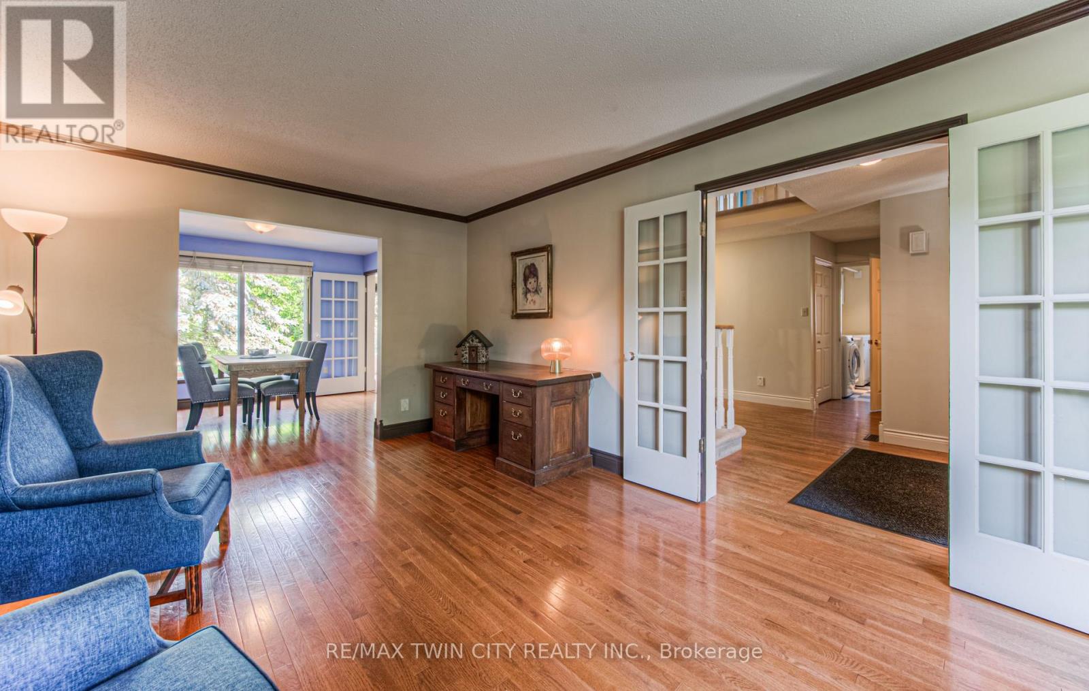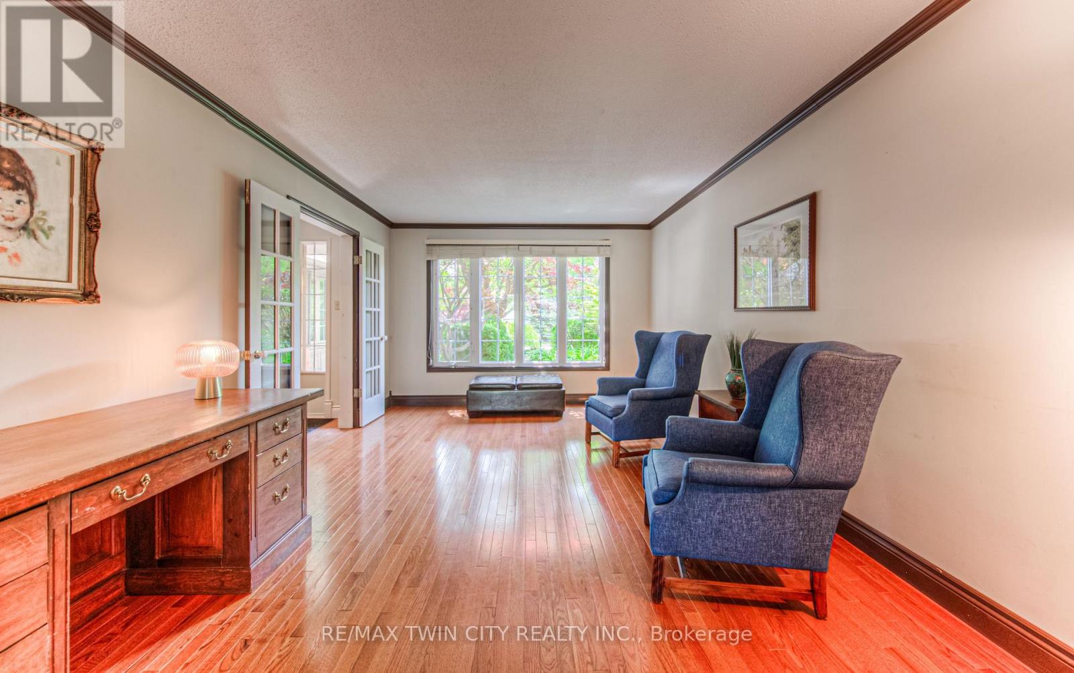179 Woodbend Crescent Waterloo, Ontario N2T 1G9
$1,100,000
Welcome to 179 Woodbend Crescent in the highly sought-after Upper Beechwood neighbourhoodwhere family living meets comfort and convenience. This spacious 4+1 bedroom, 3.5 bathroom home offers over 3,000 sq. ft. of finished living space in one of Waterloos most desirable communities.The main floor features a bright eat-in kitchen, formal living and dining rooms, a cozy family room, laundry, and a powder roomperfect for everyday living and entertaining. Upstairs, the primary suite impresses with a large walk-in closet and private 4-piece ensuite, along with three additional well-sized bedrooms.The newly renovated lower level is ideal for multigenerational living or in-law potential, offering a second kitchen, a fifth bedroom with its own 3-piece ensuite, a sauna, and a walkout rec room leading to a private hot tub and mature, treed backyard.Located in a top-tier school zone and close to all amenities, this home is also part of the Beechwood West 1 Community Association, giving you access to a community pool, tennis, and pickleball courts.Dont miss your opportunity to live in one of Waterloos premier family neighbourhoods! (id:61852)
Property Details
| MLS® Number | X12239278 |
| Property Type | Single Family |
| AmenitiesNearBy | Park, Public Transit, Schools |
| CommunityFeatures | School Bus |
| EquipmentType | Water Heater |
| Features | Wooded Area, Sauna |
| ParkingSpaceTotal | 4 |
| RentalEquipmentType | Water Heater |
Building
| BathroomTotal | 4 |
| BedroomsAboveGround | 4 |
| BedroomsBelowGround | 1 |
| BedroomsTotal | 5 |
| Age | 31 To 50 Years |
| Amenities | Fireplace(s) |
| Appliances | Hot Tub, Water Heater, Water Purifier, Dishwasher, Dryer, Stove, Washer, Refrigerator |
| BasementDevelopment | Finished |
| BasementFeatures | Walk Out |
| BasementType | N/a (finished) |
| ConstructionStyleAttachment | Detached |
| CoolingType | Central Air Conditioning |
| ExteriorFinish | Brick, Aluminum Siding |
| FireplacePresent | Yes |
| FireplaceTotal | 1 |
| FoundationType | Poured Concrete |
| HalfBathTotal | 1 |
| HeatingFuel | Natural Gas |
| HeatingType | Forced Air |
| StoriesTotal | 2 |
| SizeInterior | 2000 - 2500 Sqft |
| Type | House |
| UtilityWater | Municipal Water |
Parking
| Attached Garage | |
| Garage |
Land
| Acreage | No |
| LandAmenities | Park, Public Transit, Schools |
| Sewer | Sanitary Sewer |
| SizeDepth | 119 Ft ,9 In |
| SizeFrontage | 50 Ft |
| SizeIrregular | 50 X 119.8 Ft |
| SizeTotalText | 50 X 119.8 Ft |
| ZoningDescription | R1 |
Rooms
| Level | Type | Length | Width | Dimensions |
|---|---|---|---|---|
| Second Level | Bedroom 4 | 2.95 m | 2.87 m | 2.95 m x 2.87 m |
| Second Level | Bathroom | 3.61 m | 1.5 m | 3.61 m x 1.5 m |
| Second Level | Primary Bedroom | 5.99 m | 3.66 m | 5.99 m x 3.66 m |
| Second Level | Bathroom | 3.73 m | 2.11 m | 3.73 m x 2.11 m |
| Second Level | Bedroom 2 | 3.63 m | 3.66 m | 3.63 m x 3.66 m |
| Second Level | Bedroom 3 | 3.66 m | 3.66 m | 3.66 m x 3.66 m |
| Basement | Kitchen | 3.25 m | 2.72 m | 3.25 m x 2.72 m |
| Basement | Recreational, Games Room | 8.46 m | 3.63 m | 8.46 m x 3.63 m |
| Basement | Bedroom 5 | 3.96 m | 3.53 m | 3.96 m x 3.53 m |
| Basement | Bathroom | 2.18 m | 1.98 m | 2.18 m x 1.98 m |
| Basement | Office | 2.62 m | 2.62 m | 2.62 m x 2.62 m |
| Basement | Utility Room | 3.4 m | 2.67 m | 3.4 m x 2.67 m |
| Main Level | Living Room | 5.163 m | 3.5 m | 5.163 m x 3.5 m |
| Main Level | Dining Room | 3.33 m | 3.5 m | 3.33 m x 3.5 m |
| Main Level | Kitchen | 5.89 m | 3.66 m | 5.89 m x 3.66 m |
| Main Level | Family Room | 5.16 m | 3.45 m | 5.16 m x 3.45 m |
| Main Level | Laundry Room | 2.72 m | 2.31 m | 2.72 m x 2.31 m |
Utilities
| Cable | Installed |
| Electricity | Installed |
| Sewer | Installed |
https://www.realtor.ca/real-estate/28508300/179-woodbend-crescent-waterloo
Interested?
Contact us for more information
Kevin Jones
Salesperson
83 Erb Street W Unit B
Waterloo, Ontario L0S 1J0
