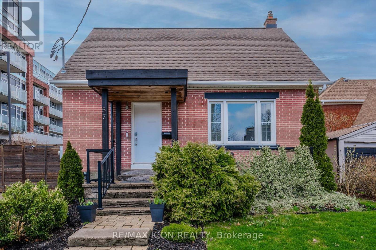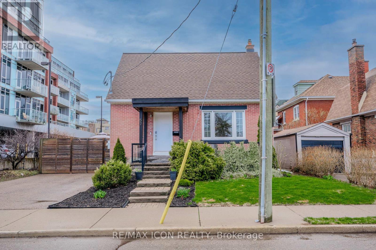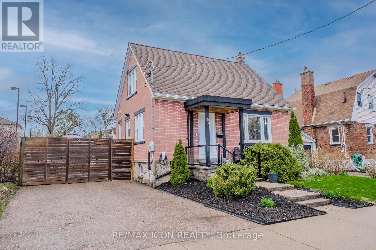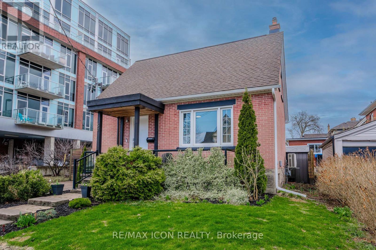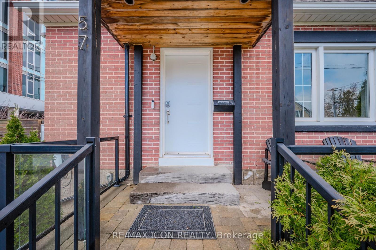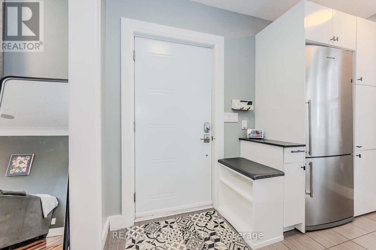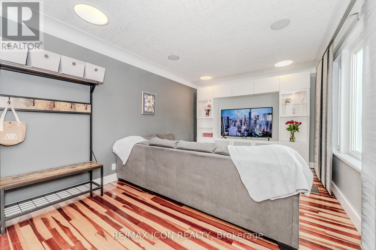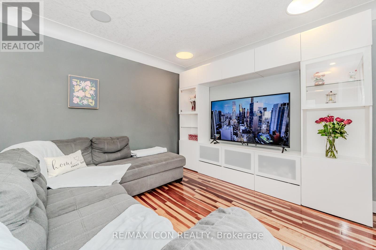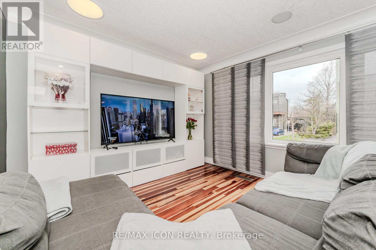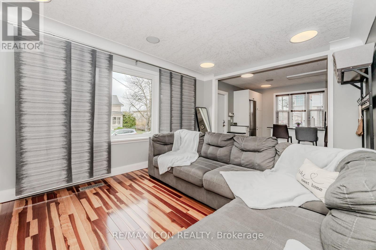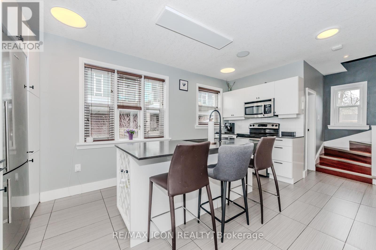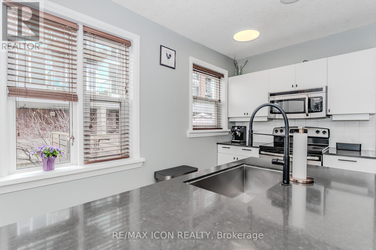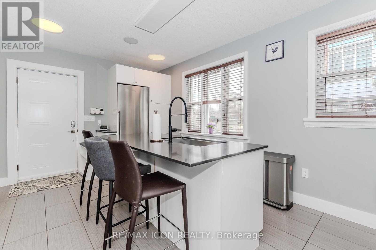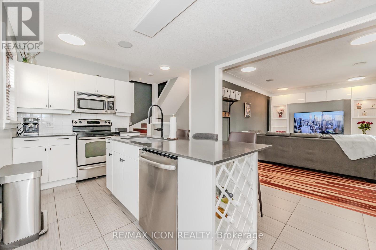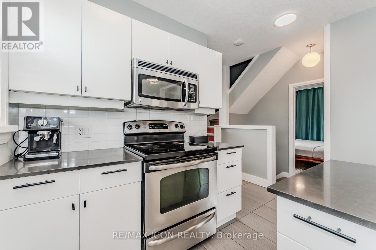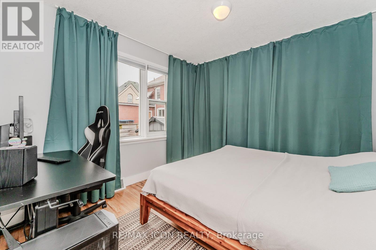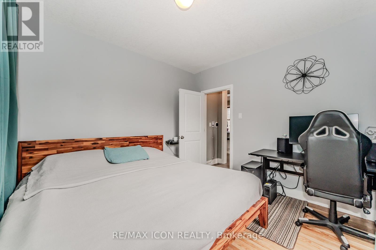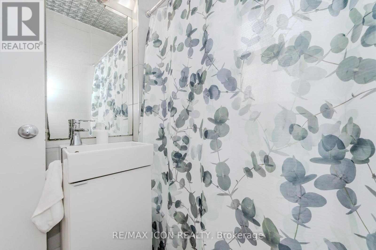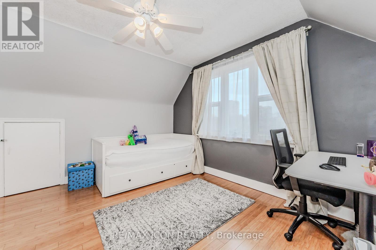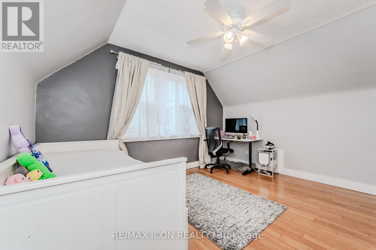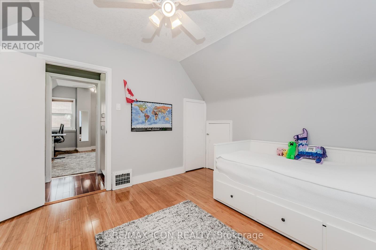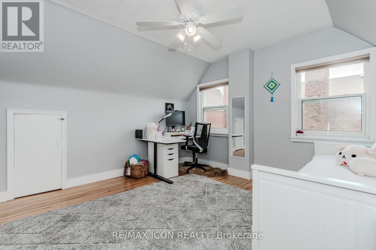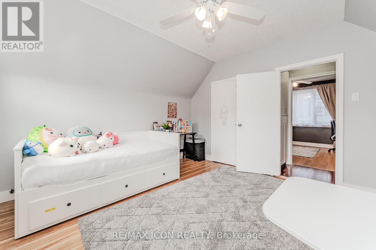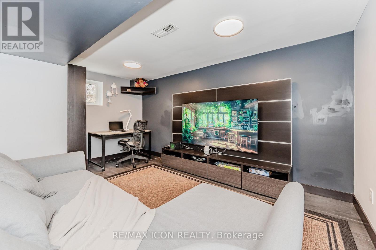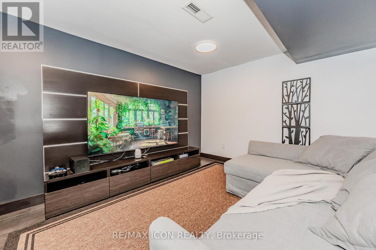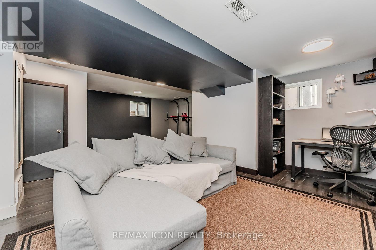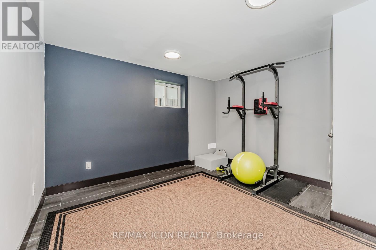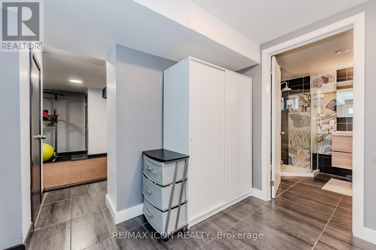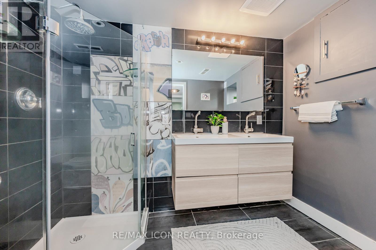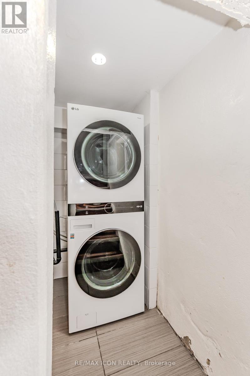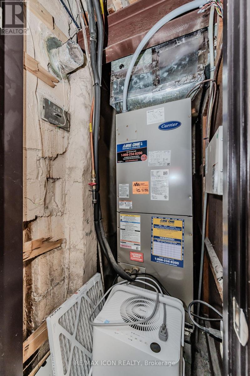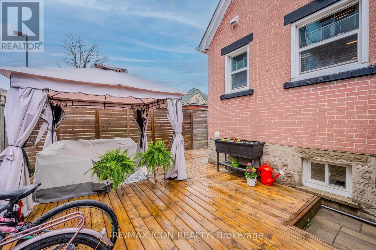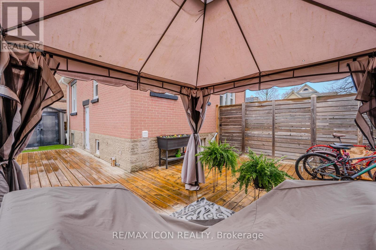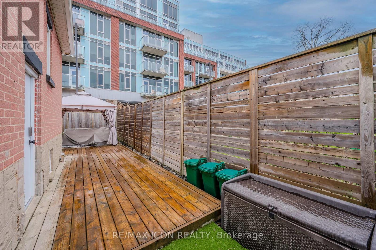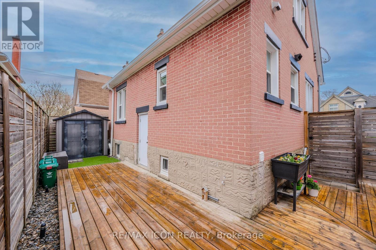57 Peppler Street Waterloo, Ontario N2J 3C7
$775,000
Welcome to this beautifully maintained 3-bedroom, 2-bathroom home nestled in a family-friendly neighborhood of Uptown Waterloo. Location is prime with walking distance to the city center and all amenities it has to offer. From the moment you arrive, you ll be captivated by the homes inviting curb appeal with a well-manicured front lawn, mature and a welcoming front porch that sets the tone for the warmth inside. Once inside you will love all three finished levels with plenty of upgrades starting with updated kitchen featuring modern appliances and plenty of cabinet space and large countertops perfect for cooking and hosting. Next come bright and airy living spaces large windows flood the main family area with natural light, creating a bright and welcoming atmosphere. Spacious bedroom and full bathroom makes the main level even more convenient. On the second level you will find two more fair size bedrooms filled with natural light. Basement is another example of smart lay out. Nice rec room with an office corner, exercise zone, a laundry room and 4 piece bathroom are super functional and ready to go. With almost zero maintenance the back deck and the side yard with gazebo just calls for those awesome gatherings with friends or family members. Last but not the least private double driveway is another cool feature of this amazing property. Recent upgrades include: 200 AMP electrical panel and EV charger - 2021, washer and drier - 2022, water heater (rented) - 2022, heat pump - 2022, AC - 2022, roof and gutters - 2022, Insulation (attic, walls)-2023, water softener - 2024 (id:61852)
Property Details
| MLS® Number | X12237493 |
| Property Type | Single Family |
| Neigbourhood | Uptown |
| EquipmentType | Water Heater |
| Features | Carpet Free |
| ParkingSpaceTotal | 4 |
| RentalEquipmentType | Water Heater |
Building
| BathroomTotal | 2 |
| BedroomsAboveGround | 3 |
| BedroomsTotal | 3 |
| Appliances | Water Meter, Water Softener, Blinds, Dishwasher, Dryer, Freezer, Microwave, Stove, Washer, Window Coverings, Refrigerator |
| BasementDevelopment | Finished |
| BasementType | N/a (finished) |
| ConstructionStatus | Insulation Upgraded |
| ConstructionStyleAttachment | Detached |
| CoolingType | Central Air Conditioning |
| ExteriorFinish | Brick |
| FireplacePresent | Yes |
| FoundationType | Block |
| HeatingFuel | Electric |
| HeatingType | Heat Pump |
| StoriesTotal | 2 |
| SizeInterior | 700 - 1100 Sqft |
| Type | House |
Parking
| No Garage |
Land
| Acreage | No |
| Sewer | Sanitary Sewer |
| SizeDepth | 49 Ft ,6 In |
| SizeFrontage | 49 Ft ,8 In |
| SizeIrregular | 49.7 X 49.5 Ft |
| SizeTotalText | 49.7 X 49.5 Ft |
Rooms
| Level | Type | Length | Width | Dimensions |
|---|---|---|---|---|
| Second Level | Bedroom 2 | 4.01 m | 3.73 m | 4.01 m x 3.73 m |
| Second Level | Bedroom 3 | 4.01 m | 3.73 m | 4.01 m x 3.73 m |
| Basement | Recreational, Games Room | 4.6 m | 4.86 m | 4.6 m x 4.86 m |
| Basement | Utility Room | 1.65 m | 0.83 m | 1.65 m x 0.83 m |
| Basement | Bathroom | 2.05 m | 2.71 m | 2.05 m x 2.71 m |
| Ground Level | Bedroom | 3.2 m | 3.72 m | 3.2 m x 3.72 m |
| Ground Level | Kitchen | 5.8 m | 3.27 m | 5.8 m x 3.27 m |
| Ground Level | Family Room | 3.47 m | 4.65 m | 3.47 m x 4.65 m |
| Ground Level | Bathroom | 1.61 m | 1.84 m | 1.61 m x 1.84 m |
https://www.realtor.ca/real-estate/28504160/57-peppler-street-waterloo
Interested?
Contact us for more information
Guram Dzebisashvili
Salesperson
620 Davenport Rd Unit 33b
Waterloo, Ontario N2V 2C2
