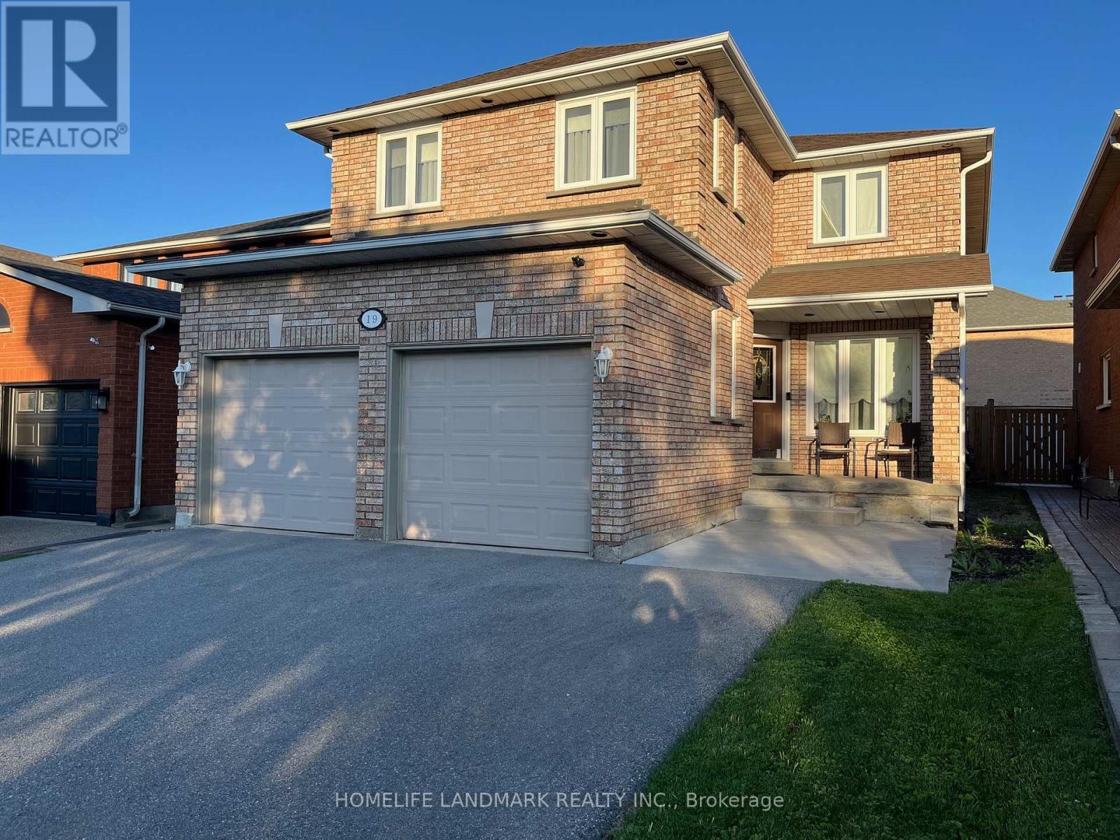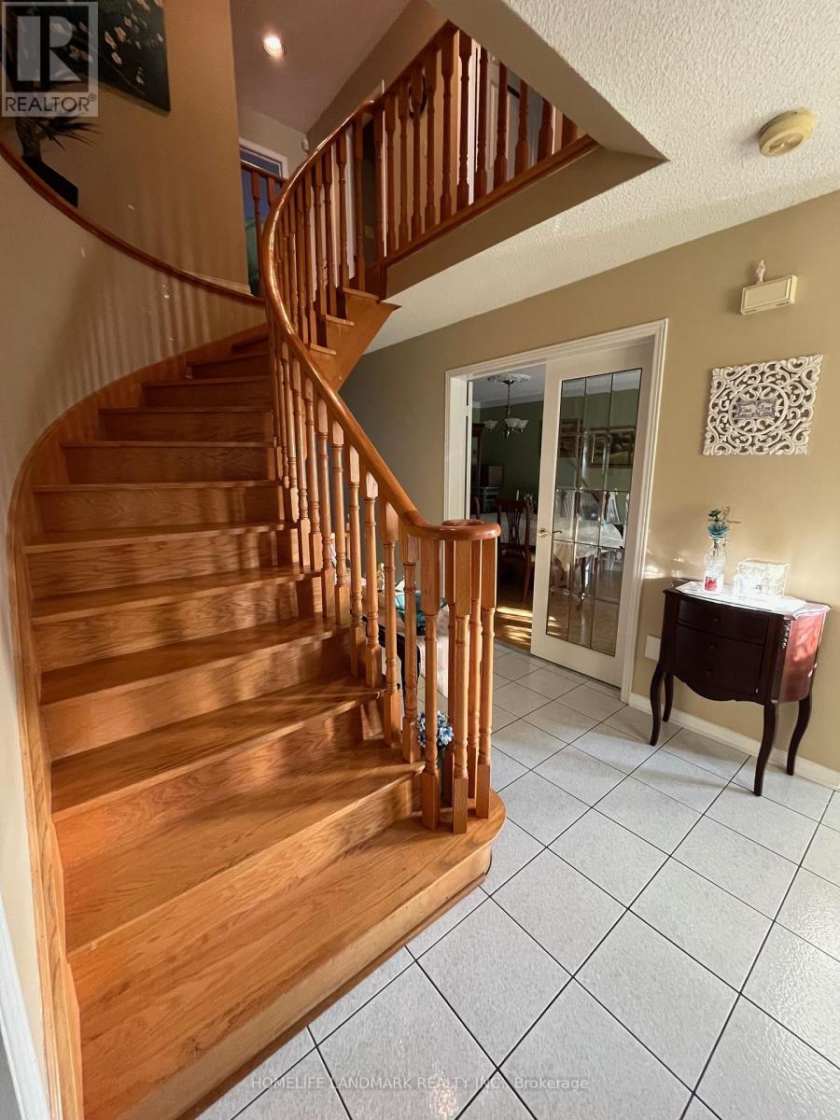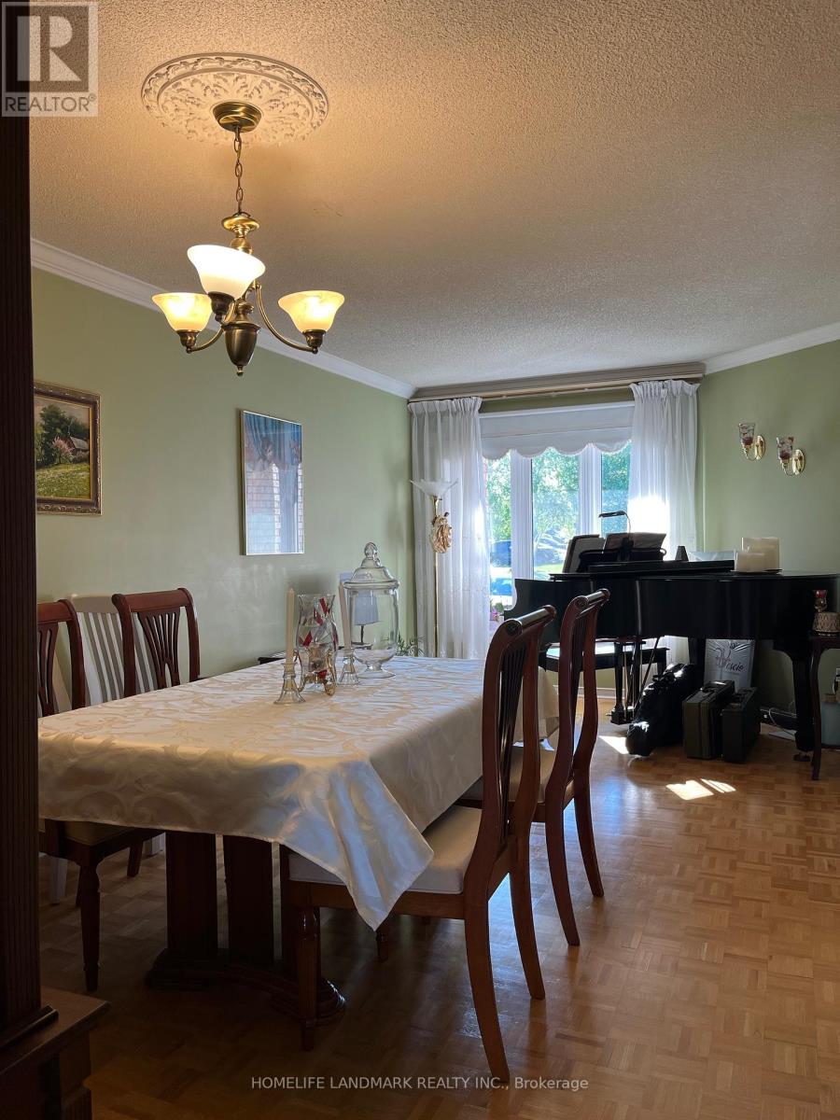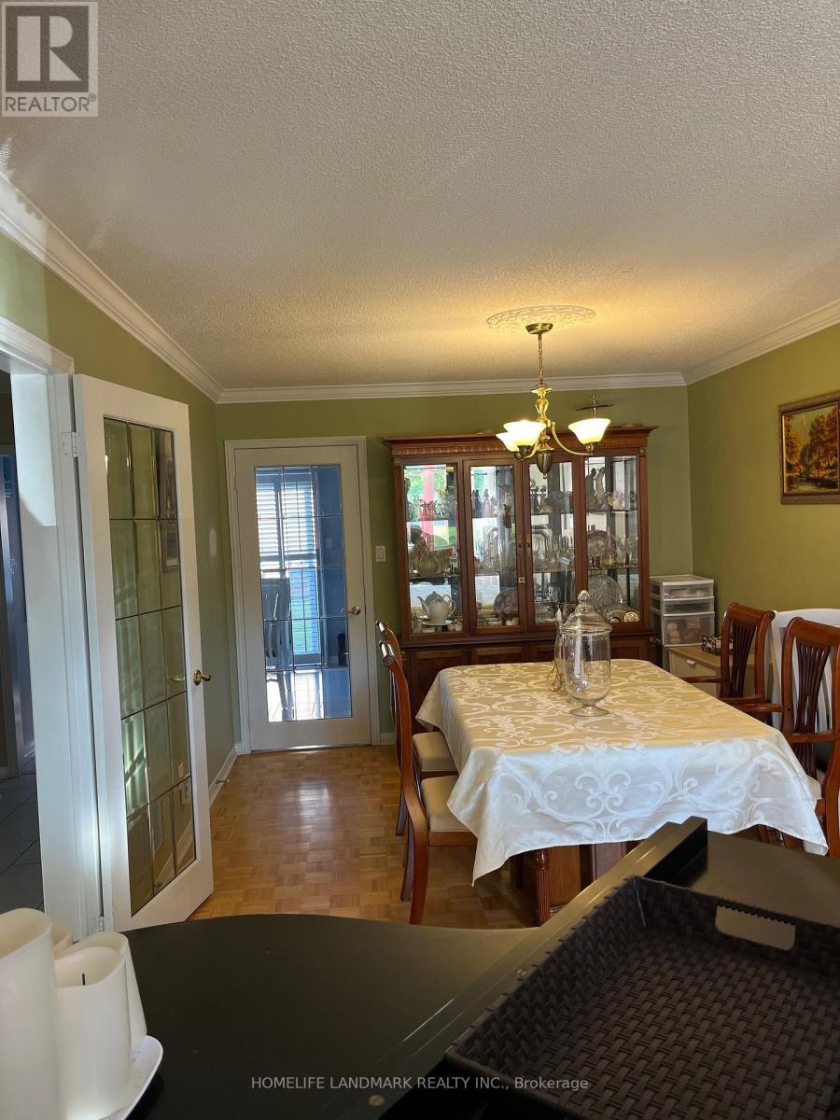19 Eastern Road Vaughan, Ontario L4L 8S2
$1,298,000
Welcome To the Stunning 4 Bedrooms 2 Garages Detach Home in West Woodbridge!!!! Located On a Quiet Neighborhood, Offering Both Privacy and Convenience. The Primary Suite Includes a luxurious 4 Pcs Ensuite Bathroom w/ Lots Of Closet Spaces And Windows All Around For Extra Sunlight. The Property Is Well Maintain w/ Constant Upgrades. Roof (2010), Windows (2010), Garden/Backyard (2015), Front Porch (2019), Furnace (2021), Central AC (2021). The Finished Basement Offers Additional Living and Storage Space, Complete with a Separate Entrance Ideal For an In-law Suite, or Even Rental Potential. This Home is Just Minutes Away To Great Amenities Such As Schools, Parks, Transit, Big Box Retailers, Hwy 407 & MUCH MORE! - Don't Miss This Fantastic Opportunity. **Notes: Owner Removed Existing Dishwasher and converted to a Cabinet for Extra Storage (Rough-In Ready for Dishwasher) And Natural Gas Hook Up Outside At The Backyard Patio For BBQ (id:61852)
Property Details
| MLS® Number | N12237518 |
| Property Type | Single Family |
| Community Name | West Woodbridge |
| ParkingSpaceTotal | 5 |
Building
| BathroomTotal | 4 |
| BedroomsAboveGround | 4 |
| BedroomsBelowGround | 1 |
| BedroomsTotal | 5 |
| Appliances | Central Vacuum, Dryer, Microwave, Hood Fan, Stove, Washer, Refrigerator |
| BasementDevelopment | Finished |
| BasementType | N/a (finished) |
| ConstructionStyleAttachment | Detached |
| CoolingType | Central Air Conditioning |
| ExteriorFinish | Brick |
| FireplacePresent | Yes |
| FlooringType | Parquet, Ceramic |
| FoundationType | Concrete |
| HalfBathTotal | 2 |
| HeatingFuel | Natural Gas |
| HeatingType | Forced Air |
| StoriesTotal | 2 |
| SizeInterior | 2000 - 2500 Sqft |
| Type | House |
| UtilityWater | Municipal Water |
Parking
| Attached Garage | |
| Garage |
Land
| Acreage | No |
| Sewer | Sanitary Sewer |
| SizeDepth | 120 Ft ,1 In |
| SizeFrontage | 35 Ft ,2 In |
| SizeIrregular | 35.2 X 120.1 Ft |
| SizeTotalText | 35.2 X 120.1 Ft |
Rooms
| Level | Type | Length | Width | Dimensions |
|---|---|---|---|---|
| Second Level | Primary Bedroom | 5.3 m | 3.96 m | 5.3 m x 3.96 m |
| Second Level | Bedroom 2 | 4.39 m | 3.47 m | 4.39 m x 3.47 m |
| Second Level | Bedroom 3 | 3.9 m | 3.66 m | 3.9 m x 3.66 m |
| Second Level | Bedroom 4 | 3.65 m | 3.05 m | 3.65 m x 3.05 m |
| Basement | Recreational, Games Room | 9.45 m | 3.96 m | 9.45 m x 3.96 m |
| Main Level | Living Room | 3.2 m | 3.29 m | 3.2 m x 3.29 m |
| Main Level | Dining Room | 3.2 m | 3.29 m | 3.2 m x 3.29 m |
| Main Level | Kitchen | 3.47 m | 2.44 m | 3.47 m x 2.44 m |
| Main Level | Family Room | 5.3 m | 3.96 m | 5.3 m x 3.96 m |
https://www.realtor.ca/real-estate/28504205/19-eastern-road-vaughan-west-woodbridge-west-woodbridge
Interested?
Contact us for more information
Wing Fung Jacky Lee
Broker
7240 Woodbine Ave Unit 103
Markham, Ontario L3R 1A4



























