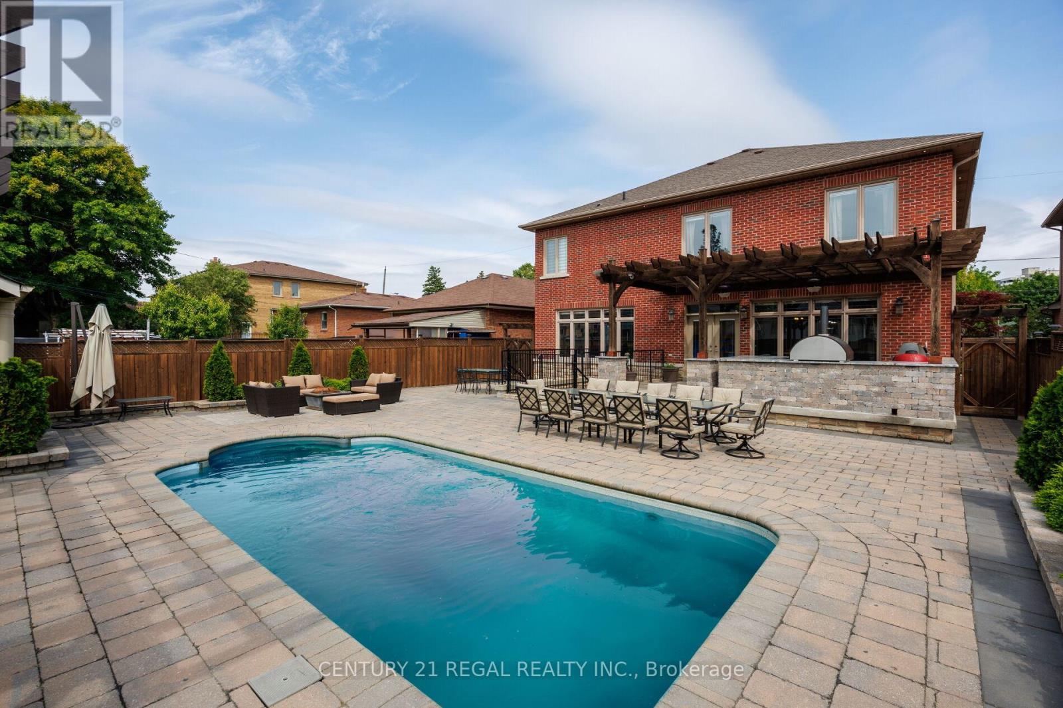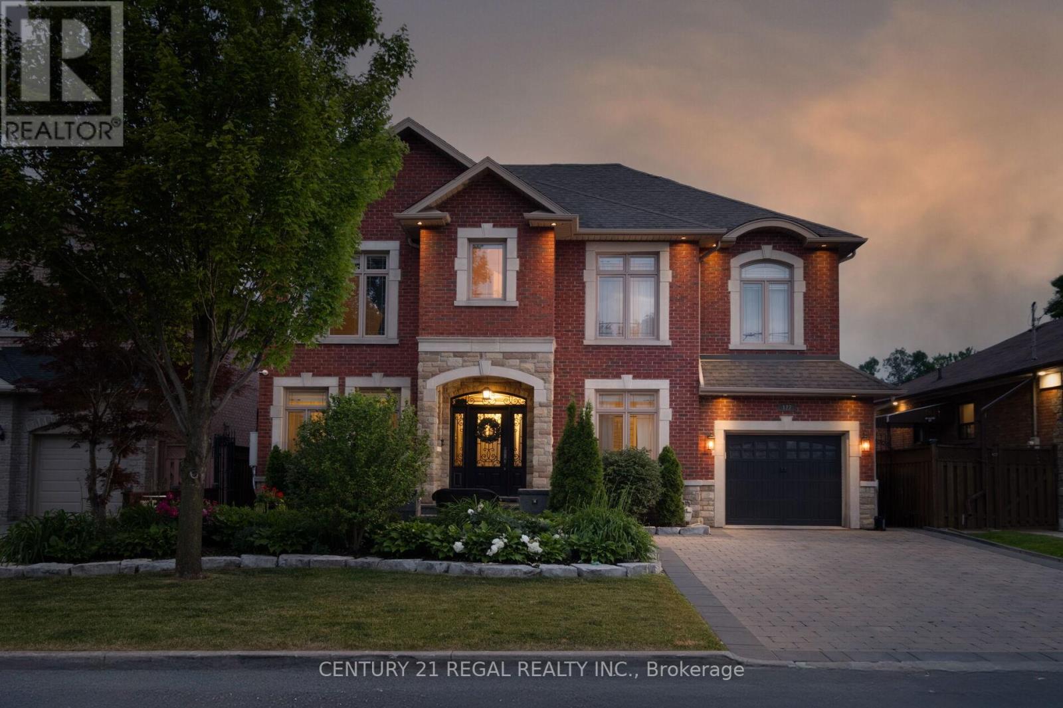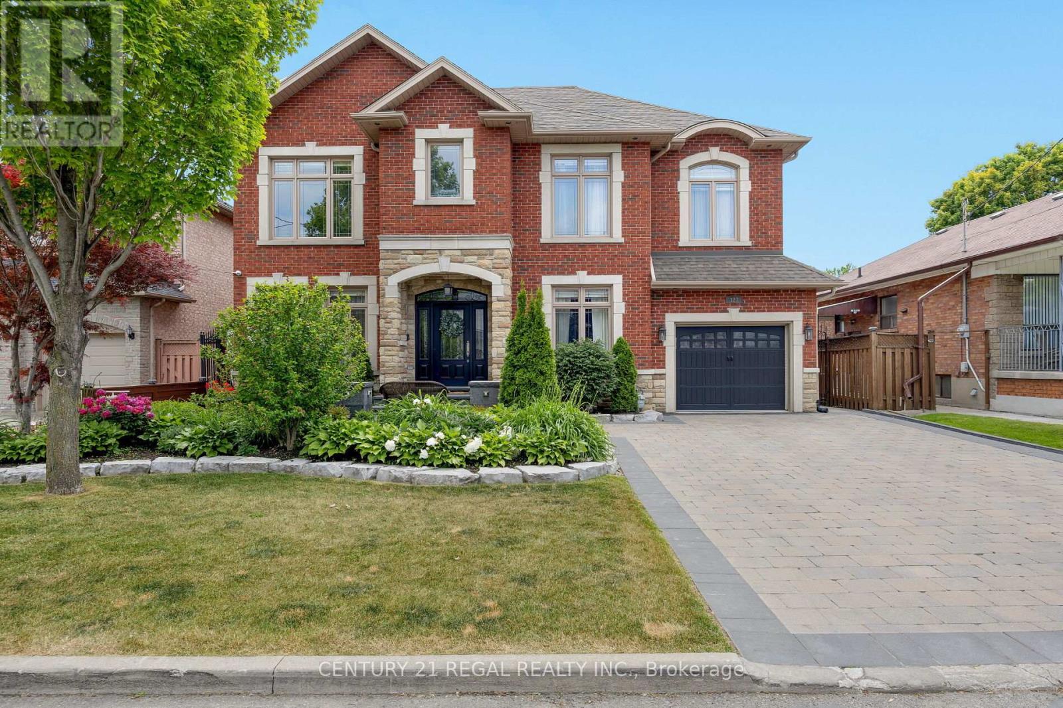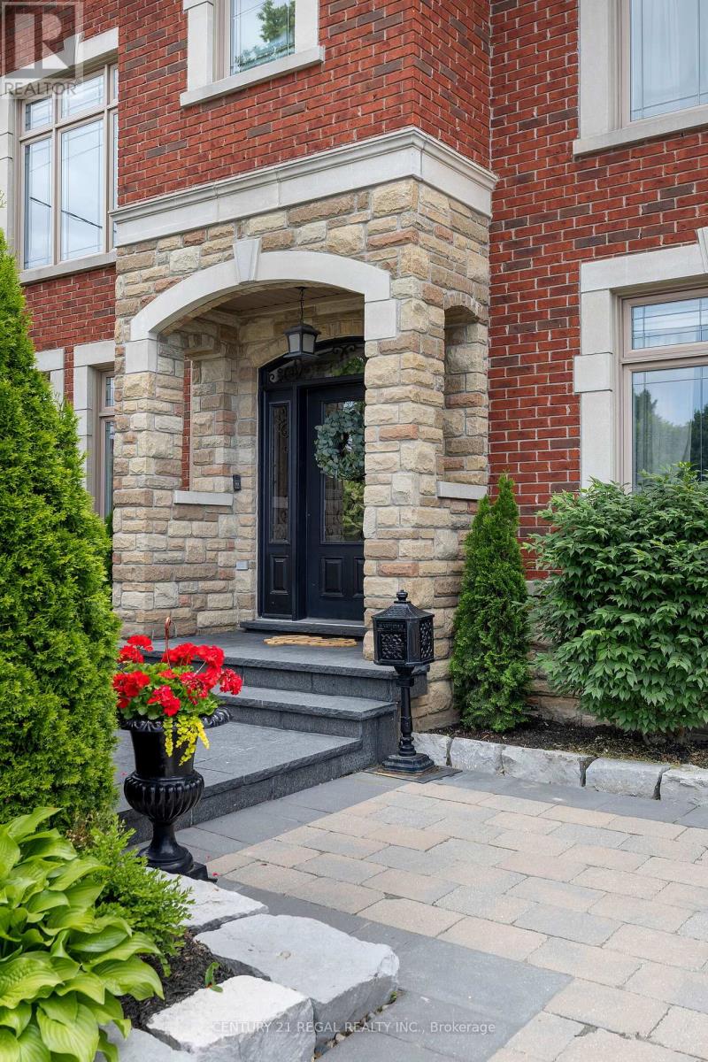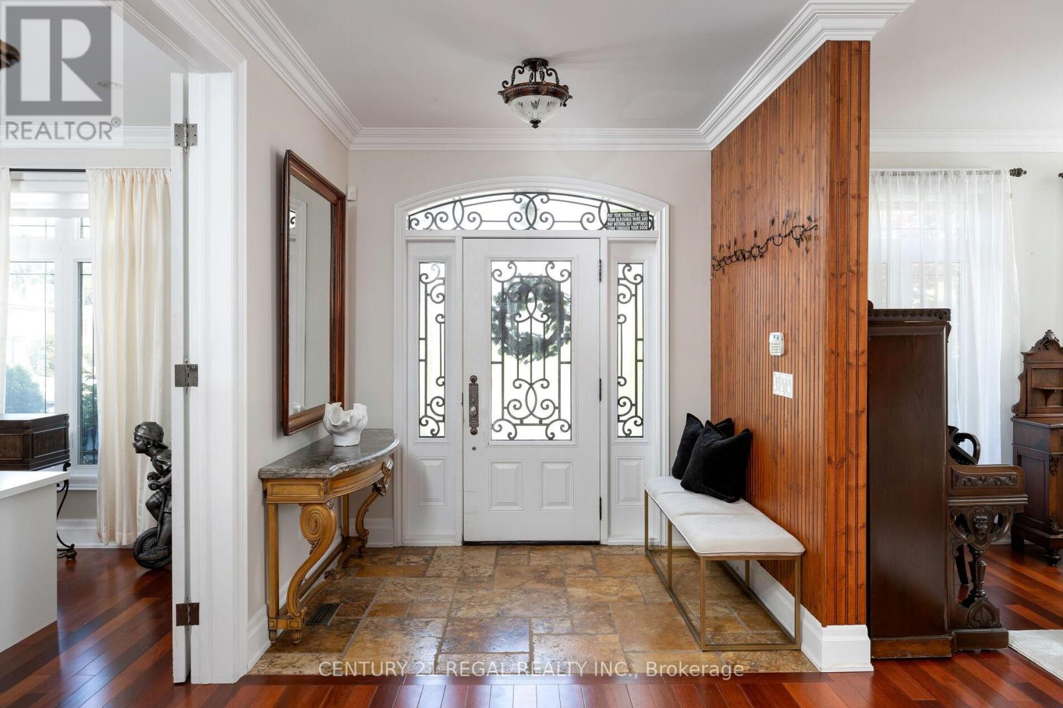127 Sultana Avenue Toronto, Ontario M6A 1T6
$3,999,999
Step into luxury at 127 Sultana Avenue- a custom-built gem that truly has it all. Nestled on a quiet dead-end street with a park just steps away. This elegant home offers the perfect blend of comfort, convenience, and style. The main floor features a private office, ideal for working from home, and an open-concept layout designed for seamless entertaining. Enjoy summer days in the stunning saltwater pool and evenings in the low-maintenance backyard, fully finished with interlock stonework throughout. With no sidewalk to shovel, the spacious driveway easily fits up to five cars. The basement offers a separate entrance and a full second kitchen perfect for a nanny suite. Don't miss the opportunity to own this one-of-a-kind property in a sought-after neighbourhood. (id:61852)
Property Details
| MLS® Number | C12237108 |
| Property Type | Single Family |
| Neigbourhood | North York |
| Community Name | Englemount-Lawrence |
| Features | Carpet Free, Sump Pump |
| ParkingSpaceTotal | 5 |
| PoolType | Inground Pool |
Building
| BathroomTotal | 4 |
| BedroomsAboveGround | 4 |
| BedroomsTotal | 4 |
| Appliances | Garage Door Opener Remote(s), Water Heater, Central Vacuum, Cooktop, Dryer, Microwave, Oven, Two Stoves, Washer, Window Coverings, Wine Fridge, Two Refrigerators |
| BasementDevelopment | Finished |
| BasementFeatures | Separate Entrance, Walk Out |
| BasementType | N/a (finished) |
| ConstructionStyleAttachment | Detached |
| CoolingType | Central Air Conditioning |
| ExteriorFinish | Brick, Stone |
| FireplacePresent | Yes |
| FlooringType | Hardwood |
| FoundationType | Block |
| HalfBathTotal | 1 |
| HeatingFuel | Natural Gas |
| HeatingType | Forced Air |
| StoriesTotal | 2 |
| SizeInterior | 3500 - 5000 Sqft |
| Type | House |
| UtilityPower | Generator |
| UtilityWater | Municipal Water |
Parking
| Garage |
Land
| Acreage | No |
| Sewer | Sanitary Sewer |
| SizeDepth | 132 Ft |
| SizeFrontage | 55 Ft |
| SizeIrregular | 55 X 132 Ft |
| SizeTotalText | 55 X 132 Ft |
Rooms
| Level | Type | Length | Width | Dimensions |
|---|---|---|---|---|
| Second Level | Primary Bedroom | 7.31 m | 6.09 m | 7.31 m x 6.09 m |
| Second Level | Bedroom 2 | 4.33 m | 5.08 m | 4.33 m x 5.08 m |
| Second Level | Bedroom 3 | 5.3 m | 5.17 m | 5.3 m x 5.17 m |
| Second Level | Bedroom 4 | 4.66 m | 5.35 m | 4.66 m x 5.35 m |
| Lower Level | Family Room | 9.57 m | 7.49 m | 9.57 m x 7.49 m |
| Lower Level | Kitchen | 3.1 m | 6.07 m | 3.1 m x 6.07 m |
| Lower Level | Other | 4.1 m | 3.93 m | 4.1 m x 3.93 m |
| Lower Level | Recreational, Games Room | 6.4 m | 6.93 m | 6.4 m x 6.93 m |
| Main Level | Family Room | 5.04 m | 7.41 m | 5.04 m x 7.41 m |
| Main Level | Dining Room | 4.12 m | 5.85 m | 4.12 m x 5.85 m |
| Main Level | Kitchen | 3.23 m | 5.85 m | 3.23 m x 5.85 m |
| Main Level | Office | 2.92 m | 4.52 m | 2.92 m x 4.52 m |
| Main Level | Living Room | 3.52 m | 5.03 m | 3.52 m x 5.03 m |
Interested?
Contact us for more information
Victoria Sliwa
Salesperson
1291 Queen St W Suite 100
Toronto, Ontario M6K 1L4
