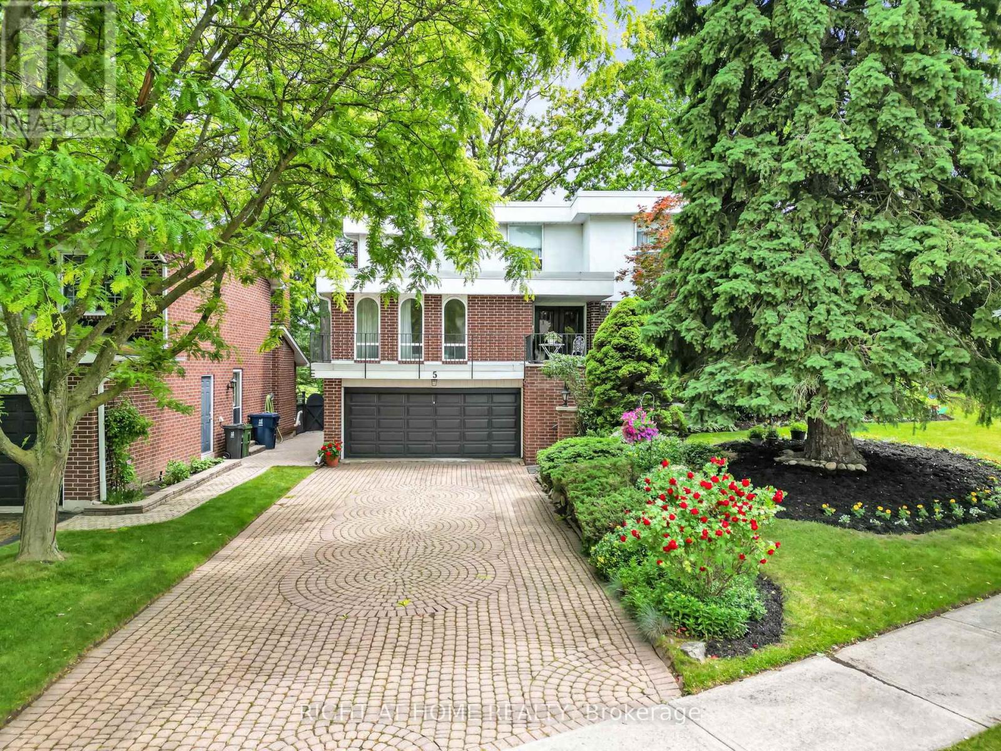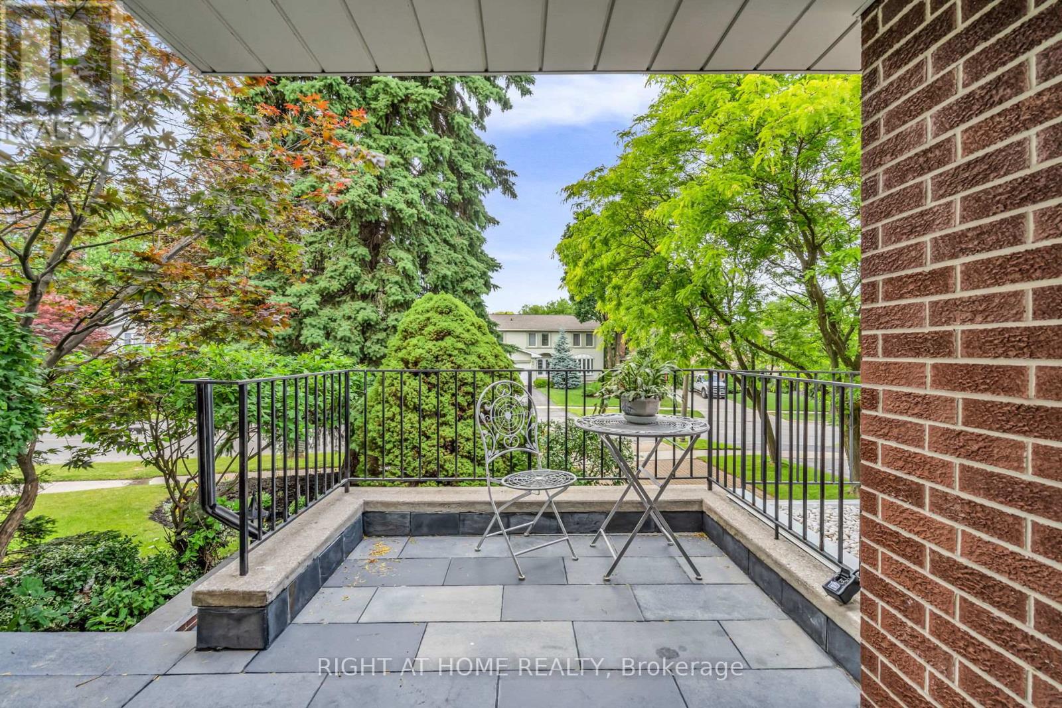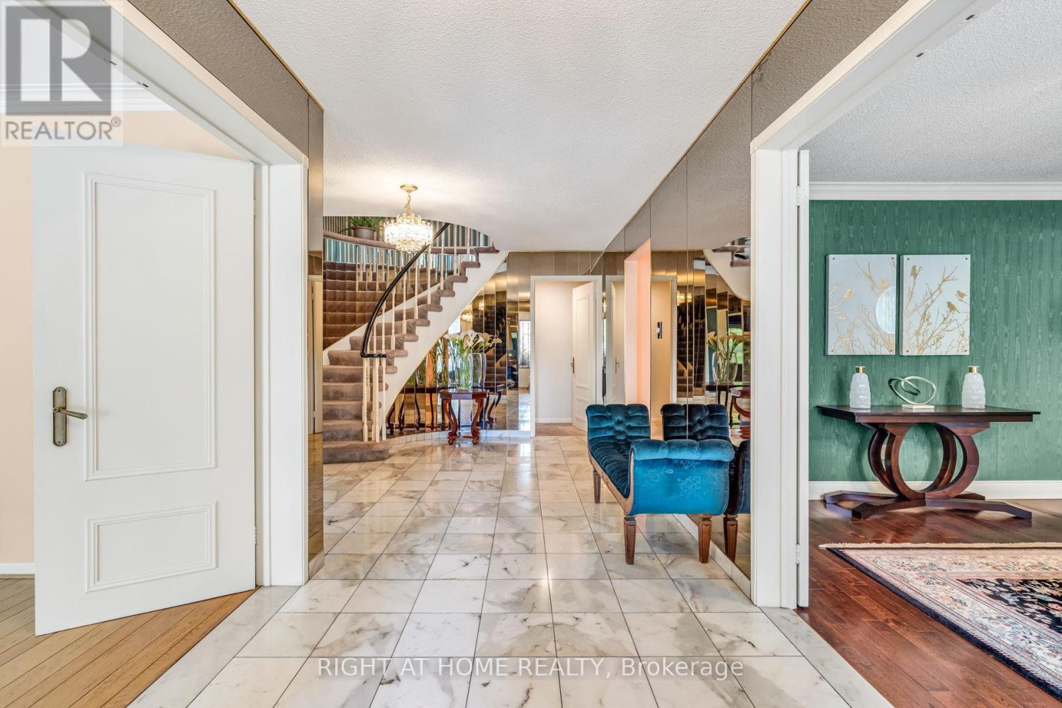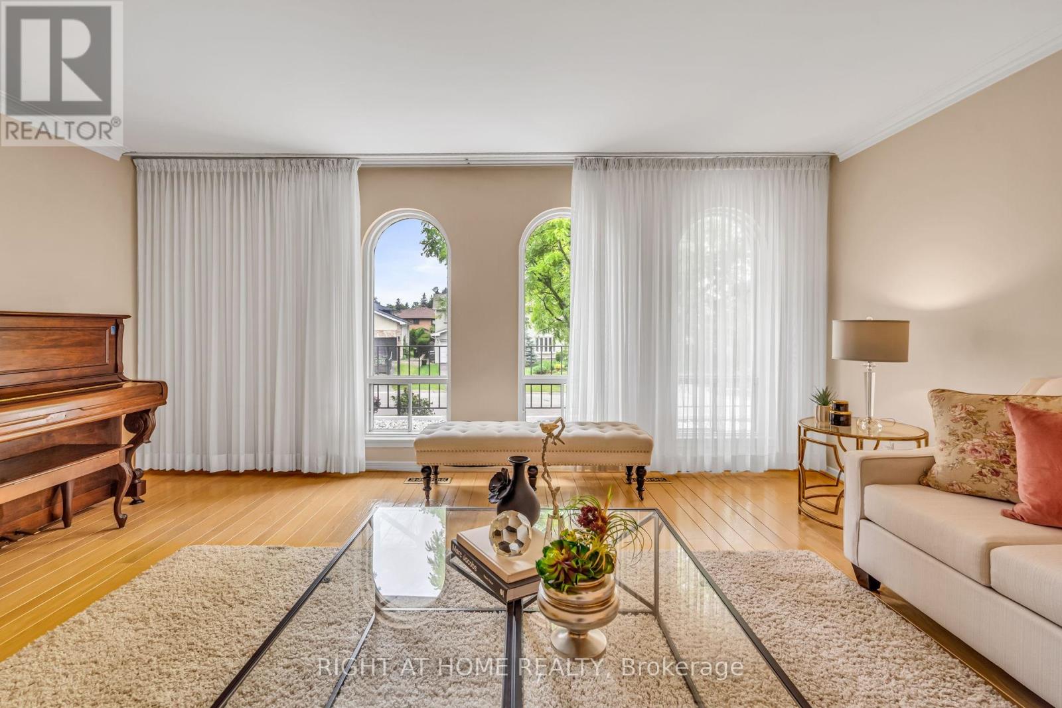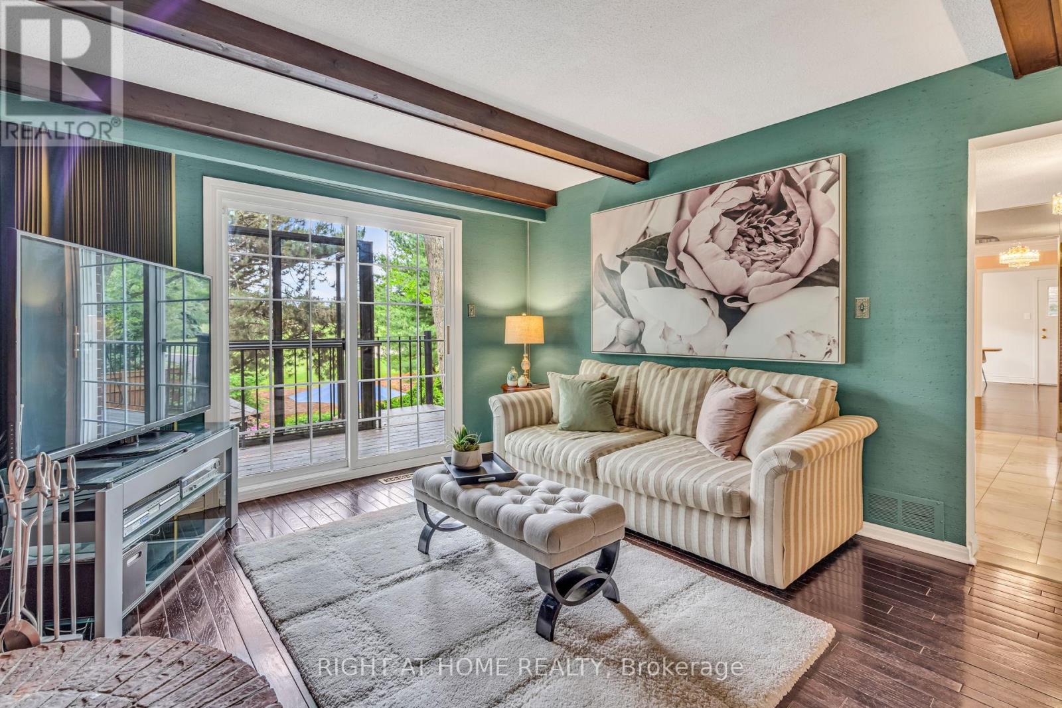5 Poplar Heights Drive Toronto, Ontario M9A 5A1
$2,249,000
Welcome to this fabulous family home backing onto St Georges Golf Course! Excellent location with lots of space and sunlight, large rooms, spaces for kids to play and a back yard with amazing views. With over 4,000 total square feet, the main floor offers large rooms with picturesque views of the golf course. Perfectly laid out split level main floor, laundry room that could double as a mud room and outdoor balcony space. Upstairs you will find 4 large bedrooms , each with ample closets and 2 bathrooms. The lower level offers lots of space with play areas for kids and hobby areas for adults! Or room for a gym. The location could not be better. Professionally landscaped garden and a private gazebo. There's a bus stop at the corner and it's a quick bus ride to Islinton Station. The neighbourhood schools are highly regarded. St Georges Junior School is a 10 minute walk, John Althouse middle school offers regular and gifted classes and Richview Collegiate, with English and French Immersion streams, is around the corner. Both highway 401 and 407 are a short drive away. This is a meticulously cared for home backing on to the 16th hole of St Georges Golf Course! (id:61852)
Property Details
| MLS® Number | W12237188 |
| Property Type | Single Family |
| Neigbourhood | Edenbridge-Humber Valley |
| Community Name | Edenbridge-Humber Valley |
| ParkingSpaceTotal | 8 |
Building
| BathroomTotal | 3 |
| BedroomsAboveGround | 4 |
| BedroomsTotal | 4 |
| Appliances | Garage Door Opener Remote(s), Blinds, Dryer, Washer |
| BasementDevelopment | Finished |
| BasementFeatures | Walk Out |
| BasementType | N/a (finished) |
| ConstructionStyleAttachment | Detached |
| CoolingType | Central Air Conditioning |
| ExteriorFinish | Brick, Brick Facing |
| FireplacePresent | Yes |
| FlooringType | Marble, Hardwood, Carpeted |
| FoundationType | Block, Concrete |
| HeatingFuel | Natural Gas |
| HeatingType | Forced Air |
| StoriesTotal | 2 |
| SizeInterior | 2500 - 3000 Sqft |
| Type | House |
| UtilityWater | Municipal Water |
Parking
| Attached Garage | |
| Garage |
Land
| Acreage | No |
| Sewer | Sanitary Sewer |
| SizeDepth | 116 Ft ,3 In |
| SizeFrontage | 72 Ft ,3 In |
| SizeIrregular | 72.3 X 116.3 Ft |
| SizeTotalText | 72.3 X 116.3 Ft |
Rooms
| Level | Type | Length | Width | Dimensions |
|---|---|---|---|---|
| Second Level | Primary Bedroom | 6 m | 3.65 m | 6 m x 3.65 m |
| Second Level | Bedroom 2 | 4.35 m | 3.8 m | 4.35 m x 3.8 m |
| Second Level | Bedroom 3 | 4.1 m | 3.1 m | 4.1 m x 3.1 m |
| Second Level | Bedroom 4 | 3.1 m | 2.8 m | 3.1 m x 2.8 m |
| Lower Level | Recreational, Games Room | 10 m | 7 m | 10 m x 7 m |
| Main Level | Foyer | 6.9 m | 4.7 m | 6.9 m x 4.7 m |
| Main Level | Living Room | 5.3 m | 5.1 m | 5.3 m x 5.1 m |
| Main Level | Dining Room | 4.8 m | 3.4 m | 4.8 m x 3.4 m |
| Main Level | Kitchen | 7.25 m | 3 m | 7.25 m x 3 m |
| Main Level | Family Room | 4.9 m | 3.6 m | 4.9 m x 3.6 m |
Interested?
Contact us for more information
Andre Marto
Salesperson
1396 Don Mills Rd Unit B-121
Toronto, Ontario M3B 0A7
