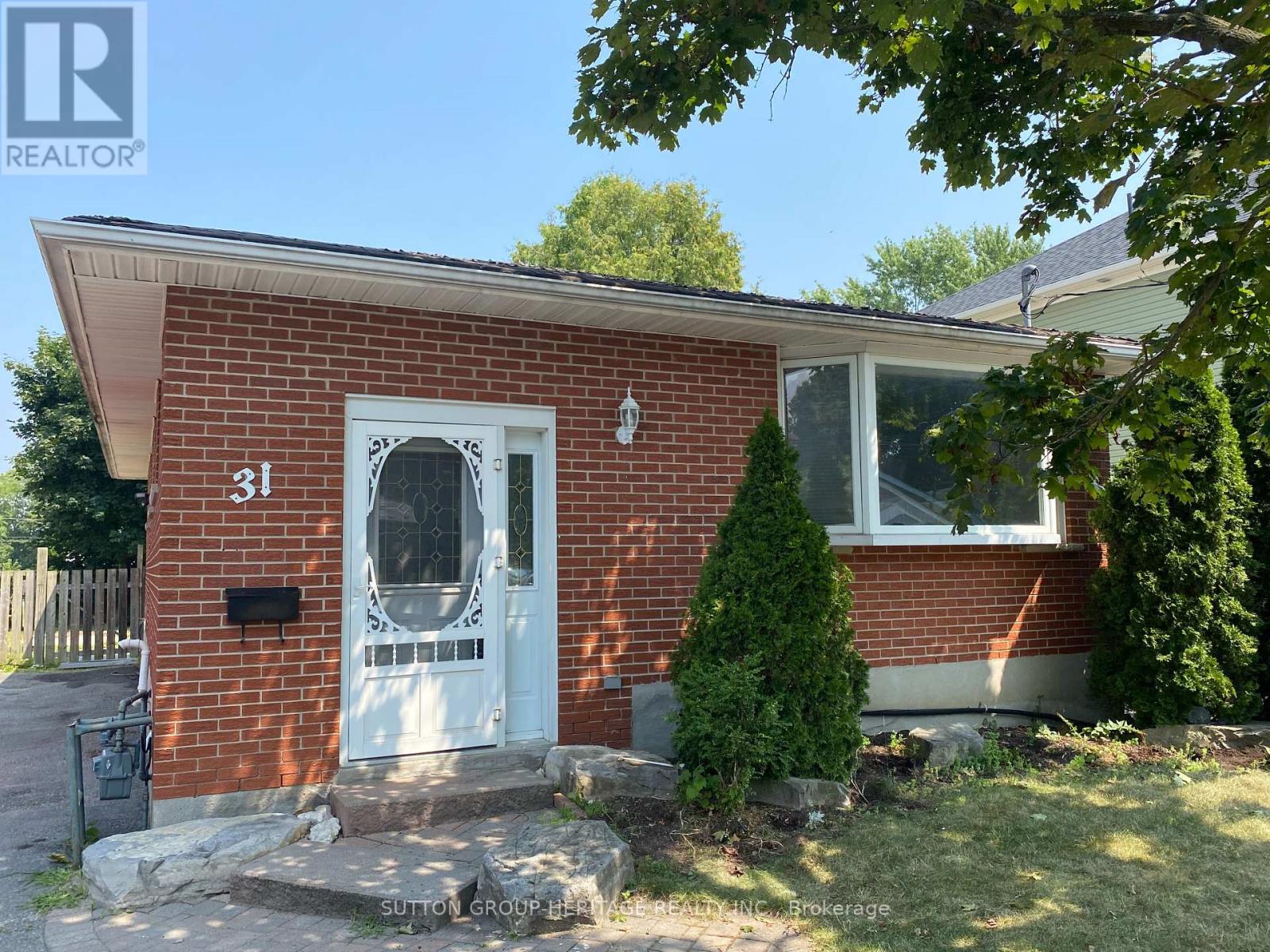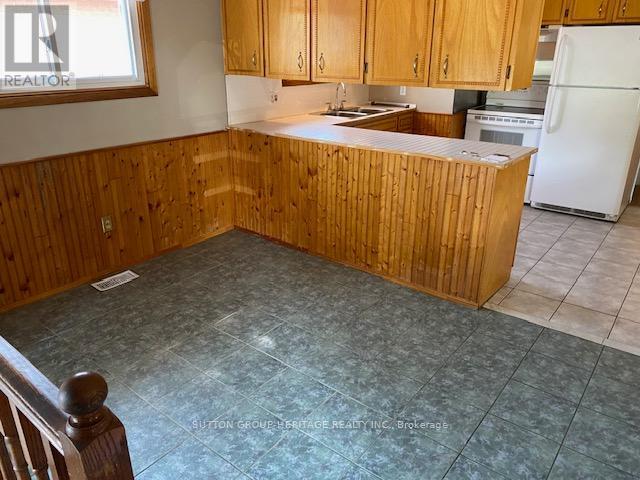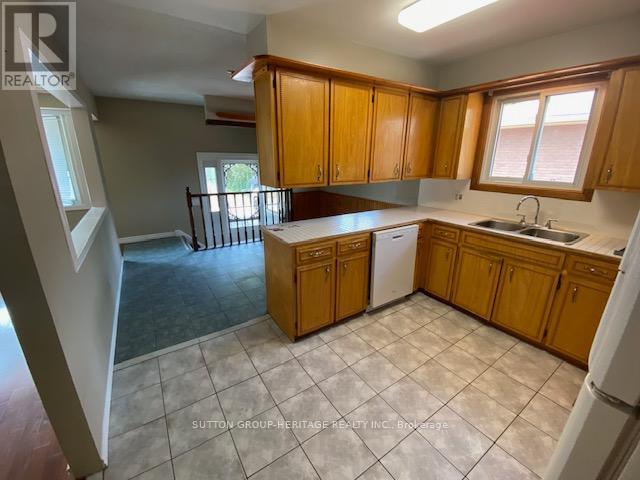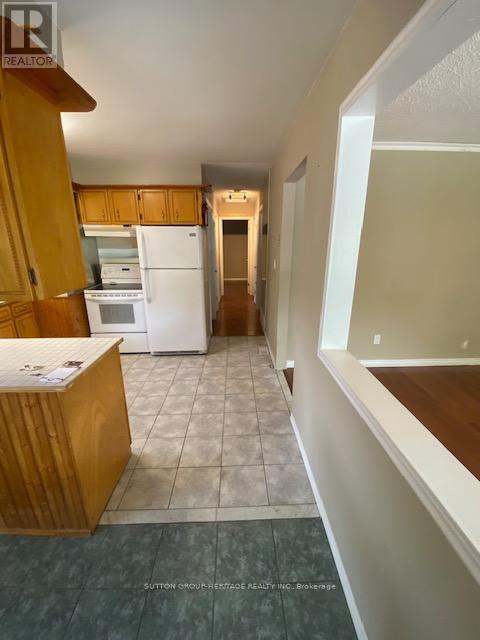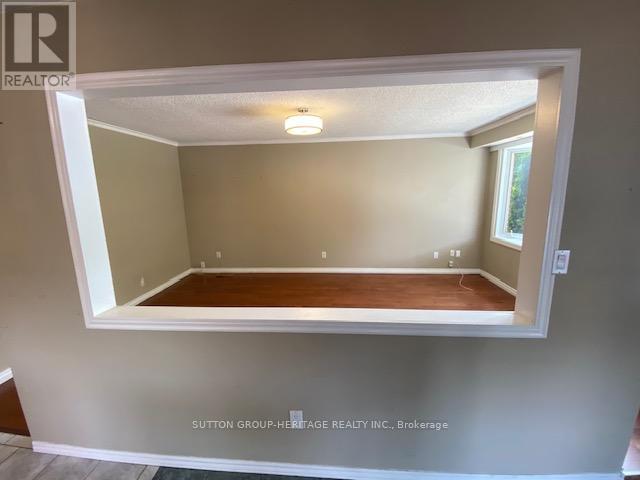31 Lambs Lane Clarington, Ontario L1C 3G2
4 Bedroom
2 Bathroom
700 - 1100 sqft
Bungalow
Fireplace
Central Air Conditioning
Forced Air
$650,000
Quiet north end location! Spacious detached bungalow with 4-car parking and a large fenced yard. Upper level features a bright living room with a bay window, 3 bedrooms, kitchen, breakfast area and 4-piece bath. Separate entrance to basement includes 1 bedroom, large living room with a fireplace, kitchen and a 3-piece bath. Shared laundry. (id:61852)
Property Details
| MLS® Number | E12236552 |
| Property Type | Single Family |
| Community Name | Bowmanville |
| Features | Carpet Free |
| ParkingSpaceTotal | 4 |
Building
| BathroomTotal | 2 |
| BedroomsAboveGround | 3 |
| BedroomsBelowGround | 1 |
| BedroomsTotal | 4 |
| ArchitecturalStyle | Bungalow |
| BasementFeatures | Apartment In Basement, Separate Entrance |
| BasementType | N/a |
| ConstructionStyleAttachment | Detached |
| CoolingType | Central Air Conditioning |
| ExteriorFinish | Brick |
| FireplacePresent | Yes |
| FlooringType | Ceramic, Hardwood, Laminate, Parquet |
| FoundationType | Block |
| HeatingFuel | Natural Gas |
| HeatingType | Forced Air |
| StoriesTotal | 1 |
| SizeInterior | 700 - 1100 Sqft |
| Type | House |
| UtilityWater | Municipal Water |
Parking
| No Garage |
Land
| Acreage | No |
| Sewer | Sanitary Sewer |
| SizeDepth | 126 Ft ,7 In |
| SizeFrontage | 43 Ft ,6 In |
| SizeIrregular | 43.5 X 126.6 Ft |
| SizeTotalText | 43.5 X 126.6 Ft |
| ZoningDescription | Res |
Rooms
| Level | Type | Length | Width | Dimensions |
|---|---|---|---|---|
| Basement | Kitchen | 5.44 m | 3.44 m | 5.44 m x 3.44 m |
| Basement | Living Room | 7.1 m | 3.41 m | 7.1 m x 3.41 m |
| Basement | Bedroom | 3.95 m | 3.38 m | 3.95 m x 3.38 m |
| Basement | Office | Measurements not available | ||
| Ground Level | Kitchen | 3.52 m | 3.2 m | 3.52 m x 3.2 m |
| Ground Level | Eating Area | 3.52 m | 3.48 m | 3.52 m x 3.48 m |
| Ground Level | Living Room | 5.4 m | 3.48 m | 5.4 m x 3.48 m |
| Ground Level | Primary Bedroom | 3.8 m | 3.46 m | 3.8 m x 3.46 m |
| Ground Level | Bedroom 2 | 3.52 m | 2.85 m | 3.52 m x 2.85 m |
| Ground Level | Bedroom 3 | 3.45 m | 2.75 m | 3.45 m x 2.75 m |
https://www.realtor.ca/real-estate/28502388/31-lambs-lane-clarington-bowmanville-bowmanville
Interested?
Contact us for more information
Angelo D. Pucci
Salesperson
Sutton Group-Heritage Realty Inc.
300 Clements Road West
Ajax, Ontario L1S 3C6
300 Clements Road West
Ajax, Ontario L1S 3C6
