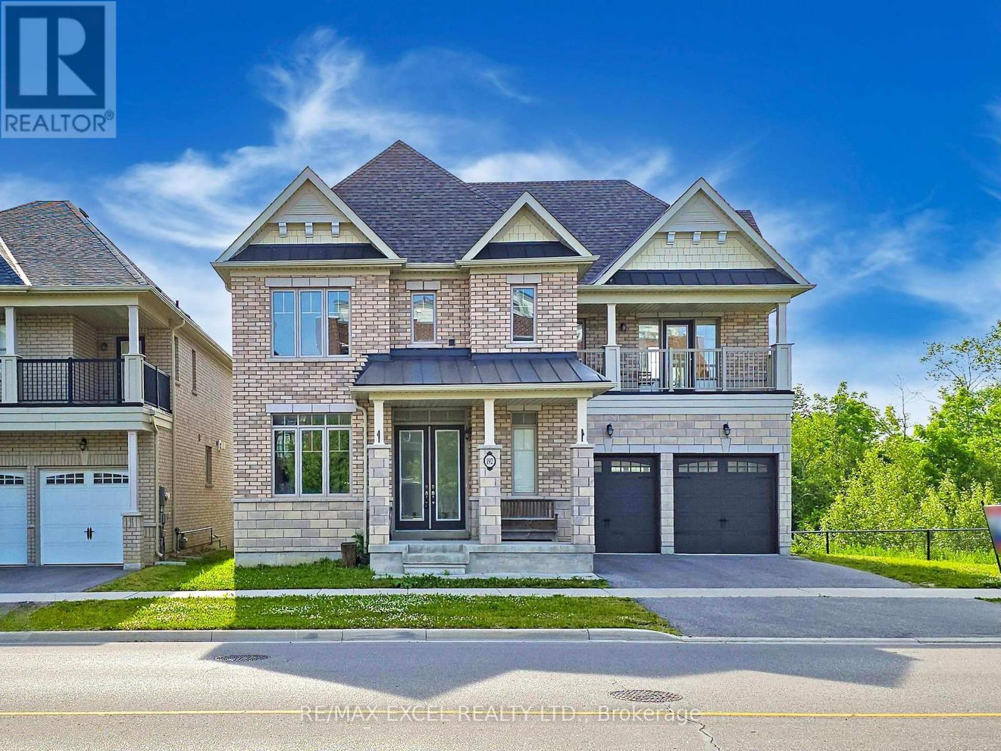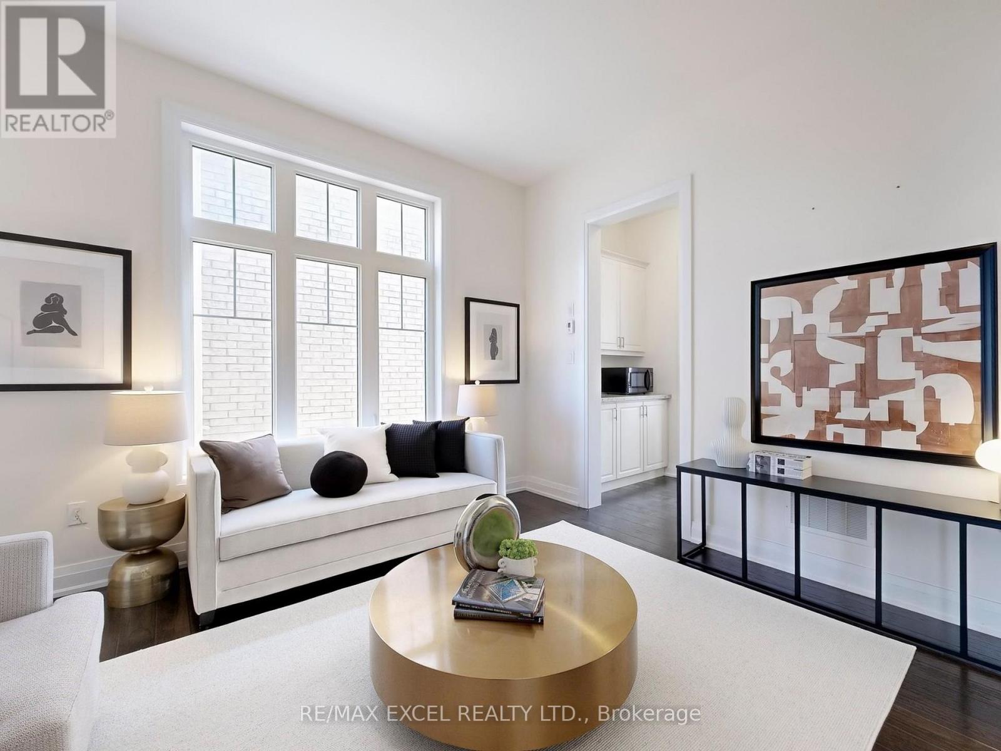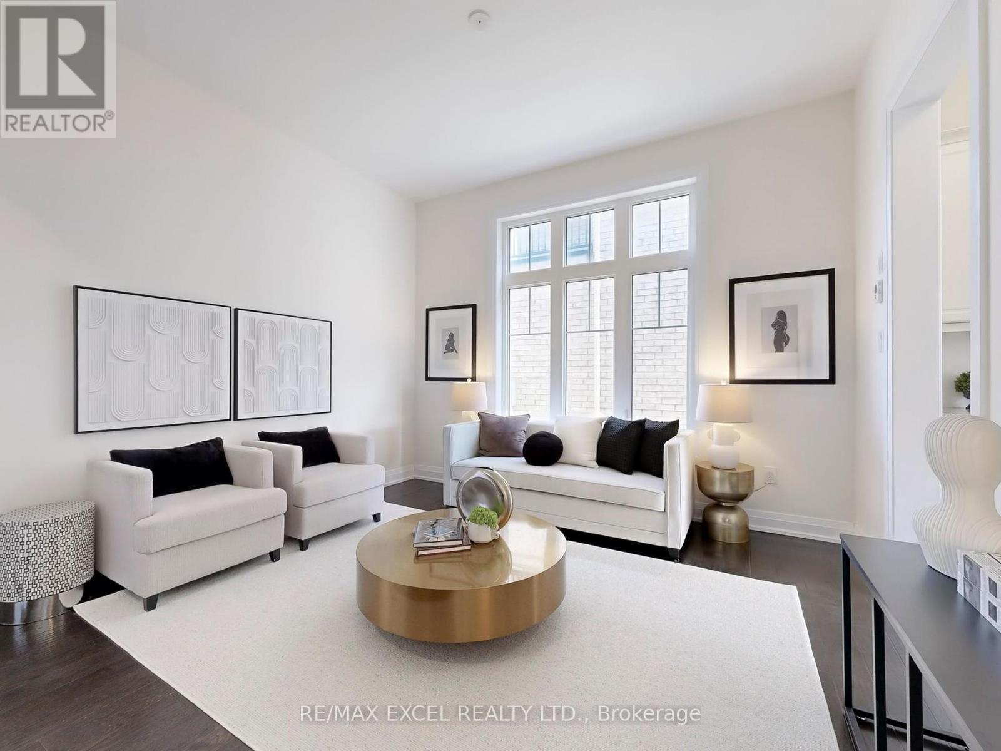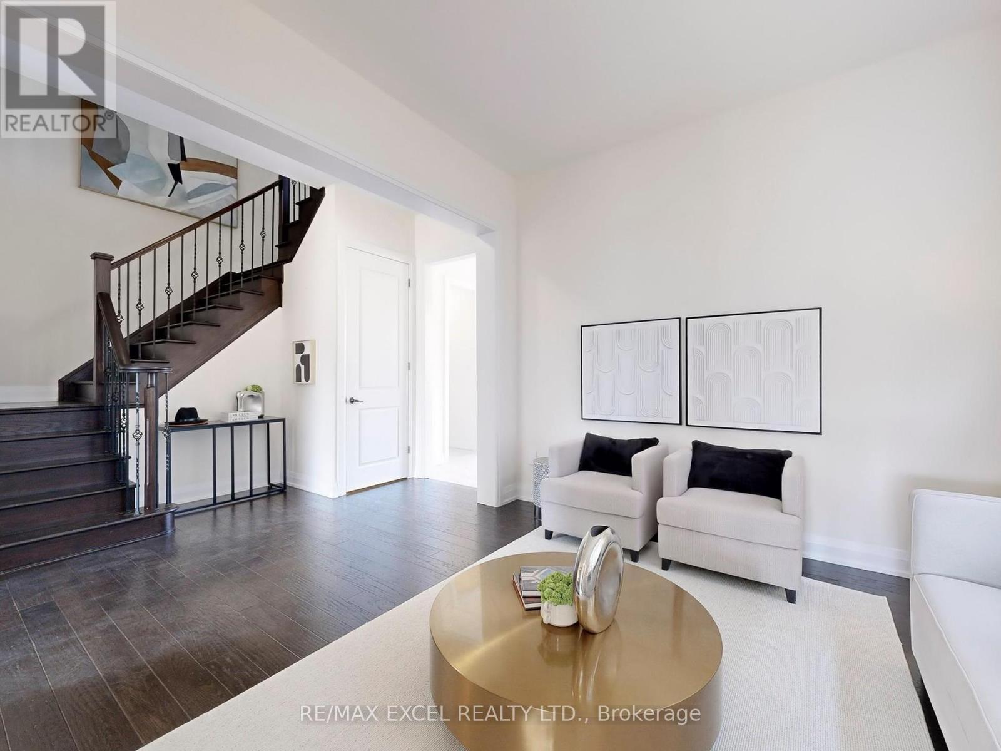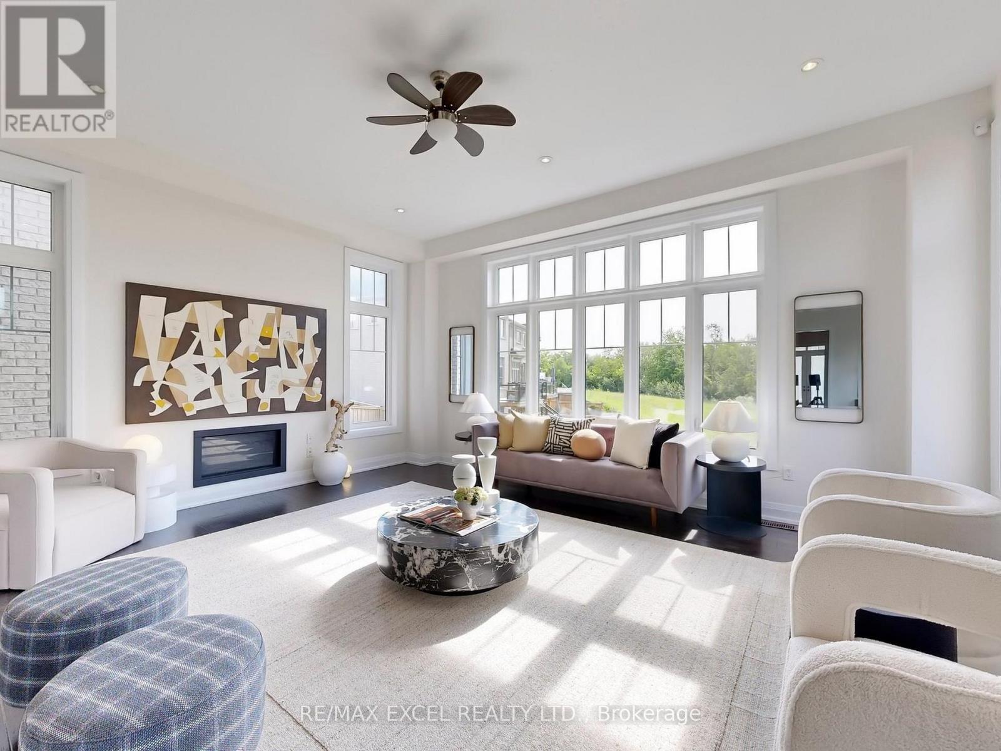192 Baker Hill Boulevard Whitchurch-Stouffville, Ontario L4A 0W5
$1,890,000
Gorgeous Upgraded Detached House w/ 3,335 Sq Ft Above Grade**Additional Library/Office Rm on Main for Home Office Work Or Converted to 5th Bedroom**Double Ensuite & Semi-Ensuite on 2nd Fl for Privacy and Conveniency**Bright Premium Corner Lot with Beautiful Ravine View for Family Enjoyment**Rarely Found 10 Ceiling on Main & Master Bedrm**Hardwood Flooring on Main Fl, Staircase and 2nd Fl Hallway**Smooth Ceiling Thru-out**Open Concept Kitchen/Family Rm/Dining Rm with Large Window facing Beautiful Ravine**Modern Kitchen with Stainless Steel Appliances, Granite CounterTop and Lots of Cabinet for Storage**Additional Pantry Area and Pantry Rm for Family Use**Super Large L-Shaped Island with Sink, Electrical Outlet, Eat-In Area**Combined Dining/Breakfast Area with Walk-Out to Deck**2nd Fl Laundry Rm for Conveniency**Spacious Unobstructed Basement with A Good Portion Above-Grade for future expansion (Home Theater/Gym/Entertainment/In-Law Suite)** Super Convenient Location**Next to HW48, Spring Lakes Golf Club, Main St (Longos/Metro/NoFrills Supermarket, Starbuck/Tim Horton/McDonalds, Goodlife Fitness, Restaurants, Banks, etc), Walmart/CanadianTire/Dollarama/Winners**HW 404 and 407 and the Stouffville GO Station (id:61852)
Property Details
| MLS® Number | N12235736 |
| Property Type | Single Family |
| Community Name | Stouffville |
| AmenitiesNearBy | Golf Nearby, Park, Schools |
| Features | Irregular Lot Size, Ravine, Sump Pump |
| ParkingSpaceTotal | 4 |
| Structure | Deck |
| ViewType | View |
Building
| BathroomTotal | 4 |
| BedroomsAboveGround | 4 |
| BedroomsBelowGround | 1 |
| BedroomsTotal | 5 |
| Age | 6 To 15 Years |
| Amenities | Fireplace(s) |
| Appliances | Garage Door Opener Remote(s), Dishwasher, Dryer, Hood Fan, Stove, Washer, Refrigerator |
| BasementType | Full |
| ConstructionStyleAttachment | Detached |
| CoolingType | Central Air Conditioning |
| ExteriorFinish | Brick |
| FireplacePresent | Yes |
| FireplaceTotal | 1 |
| FlooringType | Ceramic, Hardwood |
| FoundationType | Concrete |
| HalfBathTotal | 1 |
| HeatingFuel | Natural Gas |
| HeatingType | Forced Air |
| StoriesTotal | 2 |
| SizeInterior | 3000 - 3500 Sqft |
| Type | House |
| UtilityWater | Municipal Water |
Parking
| Attached Garage | |
| Garage |
Land
| Acreage | No |
| FenceType | Fenced Yard |
| LandAmenities | Golf Nearby, Park, Schools |
| Sewer | Sanitary Sewer |
| SizeDepth | 107 Ft ,8 In |
| SizeFrontage | 74 Ft ,8 In |
| SizeIrregular | 74.7 X 107.7 Ft |
| SizeTotalText | 74.7 X 107.7 Ft |
Rooms
| Level | Type | Length | Width | Dimensions |
|---|---|---|---|---|
| Second Level | Laundry Room | 3.43 m | 2.58 m | 3.43 m x 2.58 m |
| Second Level | Primary Bedroom | 5.54 m | 4.79 m | 5.54 m x 4.79 m |
| Second Level | Bedroom 2 | 4.56 m | 3.89 m | 4.56 m x 3.89 m |
| Second Level | Bedroom 3 | 3.64 m | 3.48 m | 3.64 m x 3.48 m |
| Second Level | Bedroom 4 | 4.37 m | 3.43 m | 4.37 m x 3.43 m |
| Main Level | Foyer | 2.9 m | 2.17 m | 2.9 m x 2.17 m |
| Main Level | Office | 3.45 m | 2.93 m | 3.45 m x 2.93 m |
| Main Level | Living Room | 4.91 m | 3.84 m | 4.91 m x 3.84 m |
| Main Level | Dining Room | 4.36 m | 2.92 m | 4.36 m x 2.92 m |
| Main Level | Family Room | 5.56 m | 4.85 m | 5.56 m x 4.85 m |
| Main Level | Kitchen | 4.63 m | 3.37 m | 4.63 m x 3.37 m |
Utilities
| Electricity | Installed |
| Sewer | Installed |
Interested?
Contact us for more information
Alfred Yang
Broker
120 West Beaver Creek Rd #23
Richmond Hill, Ontario L4B 1L2
