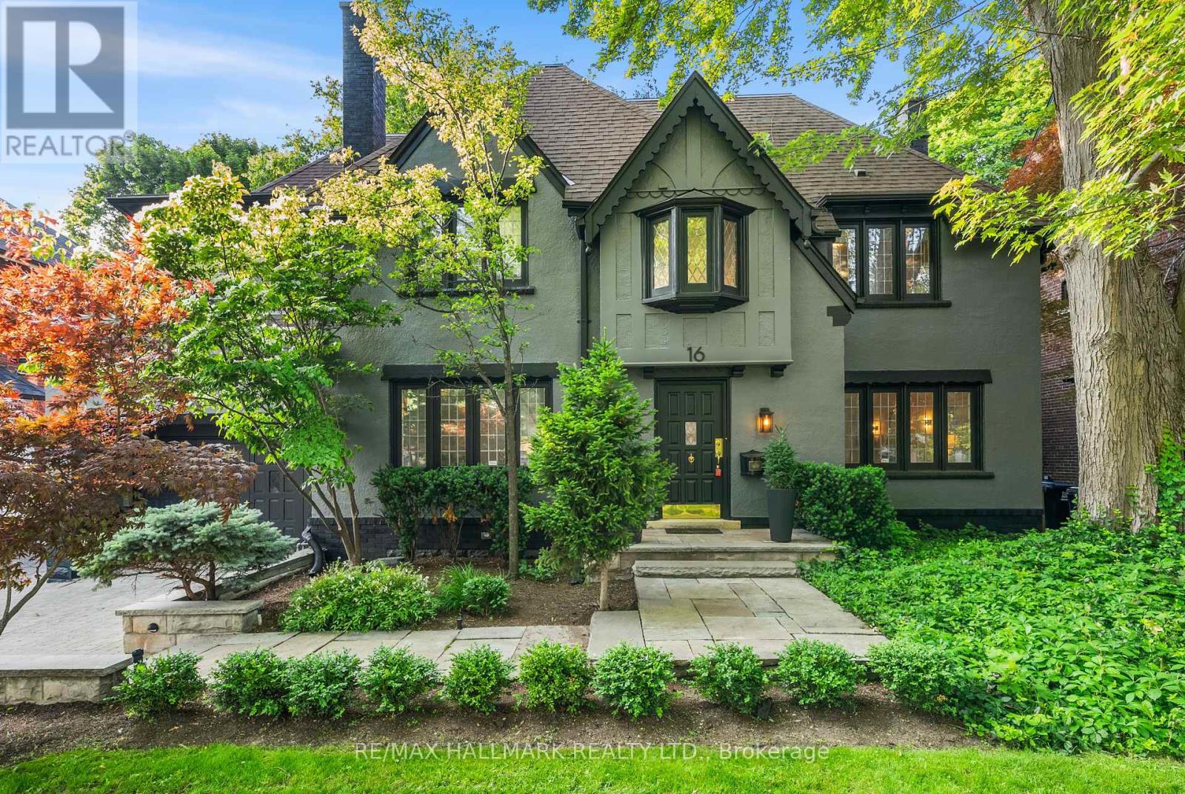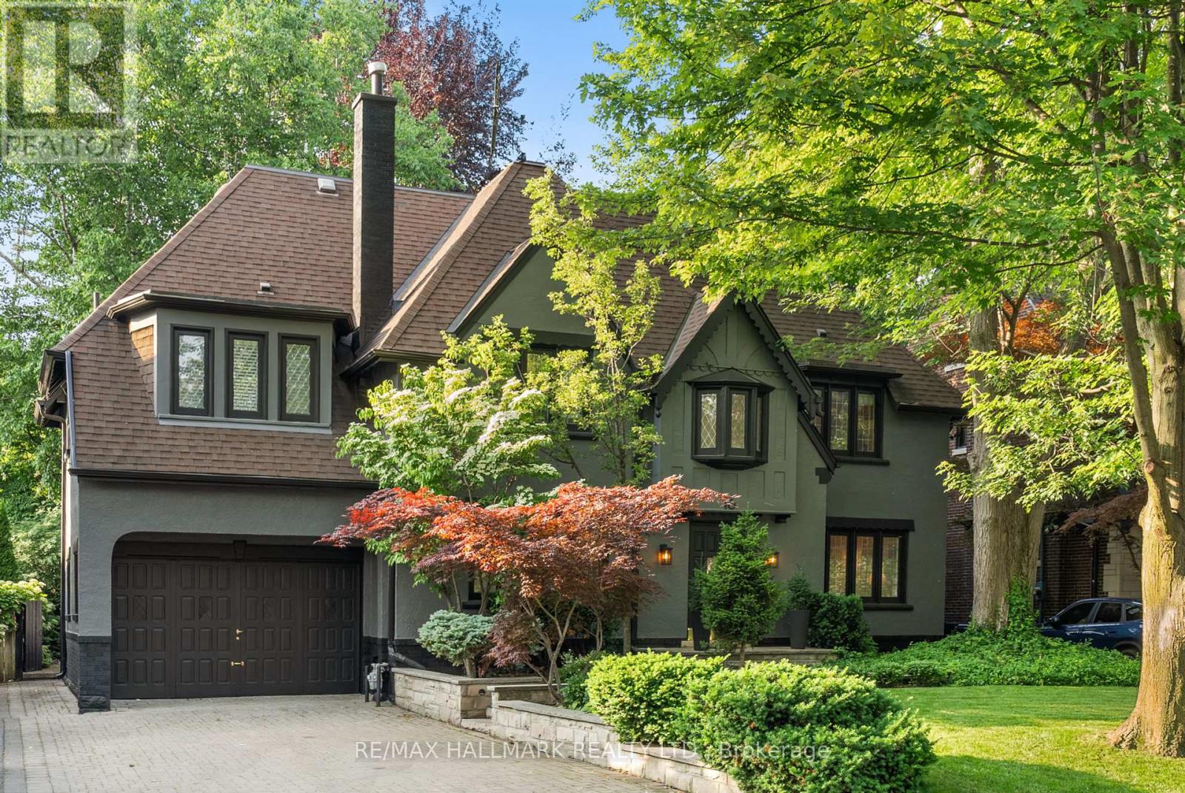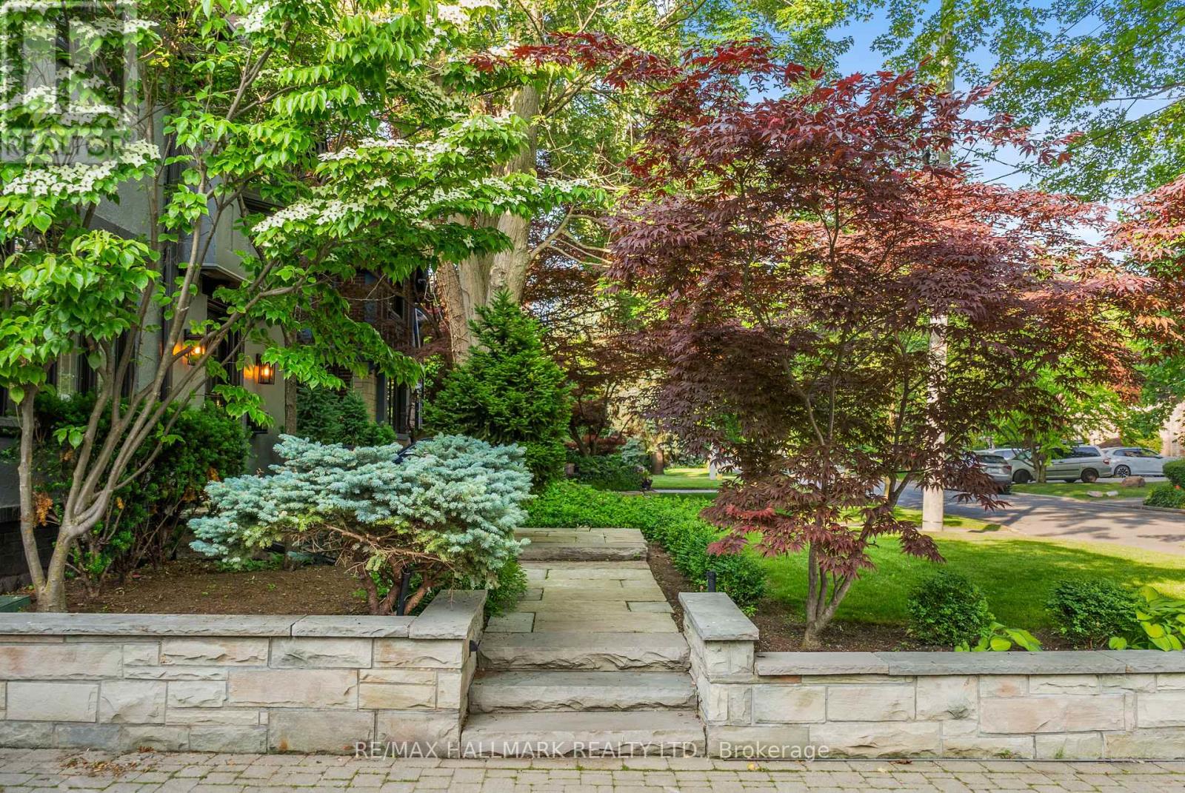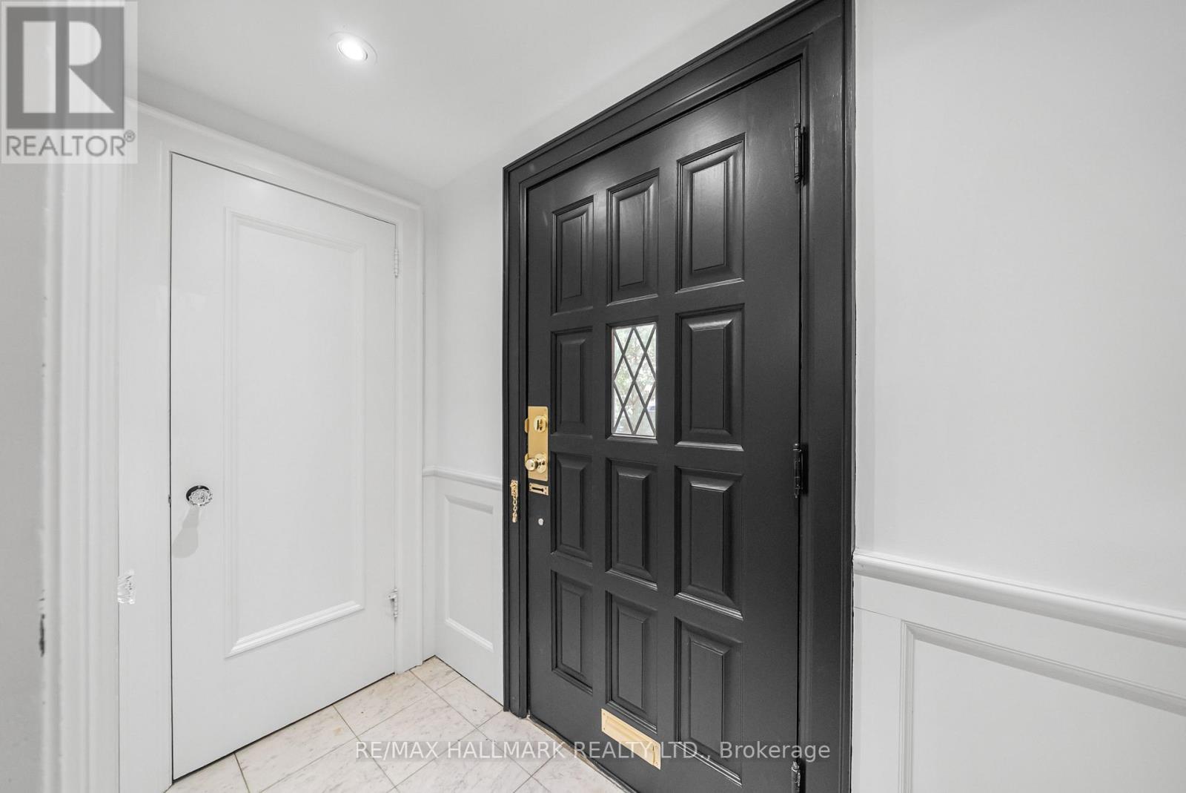16 Elderwood Drive Toronto, Ontario M5P 1W5
$5,100,000
Elegance on a Rare 60-Foot Lot in Forest Hill South Ideally positioned on a premium 60-foot frontage in one of Toronto's most prestigious neighbourhoods, this renovated residence blends timeless architecture with modern comfort. The main floor offers formal living and dining rooms with French doors and expansive windows that fill the home with natural light. An inviting family room with fireplace anchors the heart of the home, while the updated kitchen features newer appliances and ample space for everyday living and entertaining. With five generously sized bedrooms and five upgraded bathrooms, including a primary suite with a 6-piece ensuite, every detail speaks to thoughtful design and functionality. Highlights include hardwood floors and pot lights throughout, a finished basement with a separate entrance, and a self-contained second-floor Suite ideal for extended family, guests, or added income potential. Located within walking distance to Forest Hill Village, top-rated public and private schools, parks, restaurants, shops, and transit, this is a rare opportunity to own a beautifully upgraded home on one of Forest Hill South's most sought-after streets. (id:61852)
Property Details
| MLS® Number | C12233617 |
| Property Type | Single Family |
| Neigbourhood | Toronto—St. Paul's |
| Community Name | Forest Hill South |
| AmenitiesNearBy | Park, Public Transit, Schools |
| ParkingSpaceTotal | 5 |
Building
| BathroomTotal | 5 |
| BedroomsAboveGround | 5 |
| BedroomsBelowGround | 1 |
| BedroomsTotal | 6 |
| Appliances | Dishwasher, Dryer, Freezer, Microwave, Oven, Range, Stove, Washer, Window Coverings, Refrigerator |
| BasementDevelopment | Finished |
| BasementFeatures | Separate Entrance |
| BasementType | N/a (finished) |
| ConstructionStyleAttachment | Detached |
| CoolingType | Central Air Conditioning |
| ExteriorFinish | Stucco |
| FireplacePresent | Yes |
| FlooringType | Hardwood |
| FoundationType | Concrete |
| HalfBathTotal | 1 |
| HeatingFuel | Natural Gas |
| HeatingType | Radiant Heat |
| StoriesTotal | 2 |
| SizeInterior | 2500 - 3000 Sqft |
| Type | House |
| UtilityWater | Municipal Water |
Parking
| Garage |
Land
| Acreage | No |
| LandAmenities | Park, Public Transit, Schools |
| Sewer | Sanitary Sewer |
| SizeDepth | 105 Ft ,2 In |
| SizeFrontage | 59 Ft ,6 In |
| SizeIrregular | 59.5 X 105.2 Ft |
| SizeTotalText | 59.5 X 105.2 Ft |
Rooms
| Level | Type | Length | Width | Dimensions |
|---|---|---|---|---|
| Second Level | Bedroom 5 | 3.2 m | 3.75 m | 3.2 m x 3.75 m |
| Second Level | Primary Bedroom | 5.37 m | 4.06 m | 5.37 m x 4.06 m |
| Second Level | Bedroom 2 | 3.69 m | 4.06 m | 3.69 m x 4.06 m |
| Second Level | Bedroom 2 | 3.78 m | 4.34 m | 3.78 m x 4.34 m |
| Second Level | Bedroom 4 | 3.29 m | 4.34 m | 3.29 m x 4.34 m |
| Basement | Recreational, Games Room | 7.68 m | 4.22 m | 7.68 m x 4.22 m |
| Main Level | Living Room | 7.92 m | 4.34 m | 7.92 m x 4.34 m |
| Main Level | Dining Room | 5.68 m | 3.91 m | 5.68 m x 3.91 m |
| Main Level | Kitchen | 4.72 m | 3.8 m | 4.72 m x 3.8 m |
| Main Level | Eating Area | 4.5 m | 5.8 m | 4.5 m x 5.8 m |
| Main Level | Family Room | 7.68 m | 4.22 m | 7.68 m x 4.22 m |
| Main Level | Library | 3.43 m | 2.61 m | 3.43 m x 2.61 m |
Interested?
Contact us for more information
Marco Momeni
Broker
685 Sheppard Ave E #401
Toronto, Ontario M2K 1B6


















































