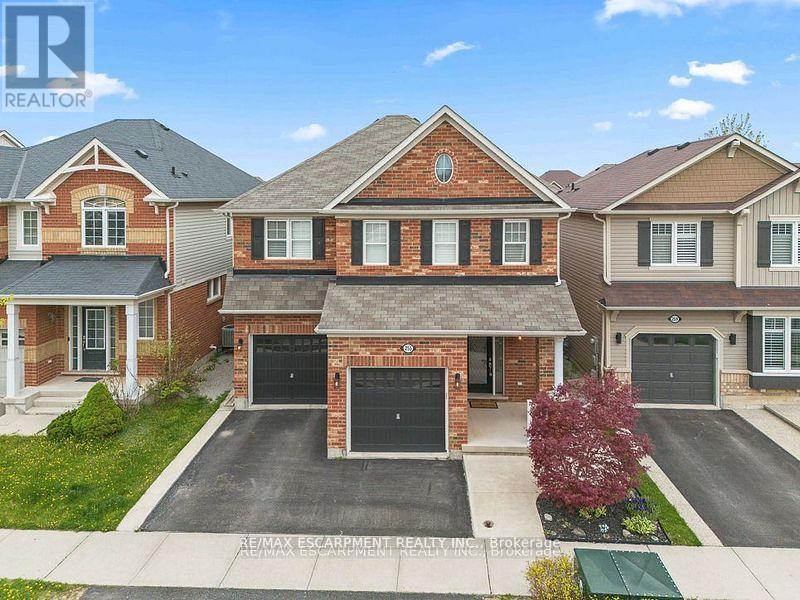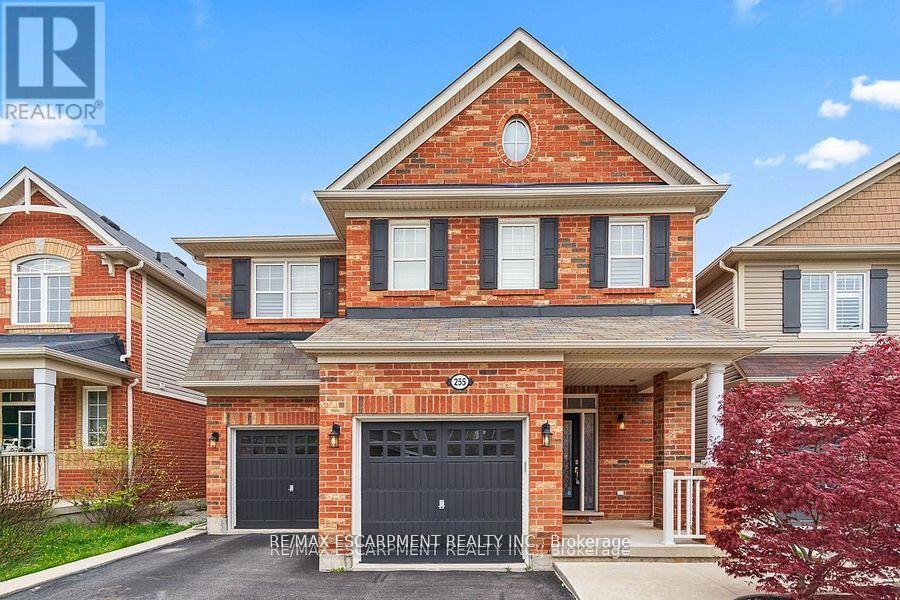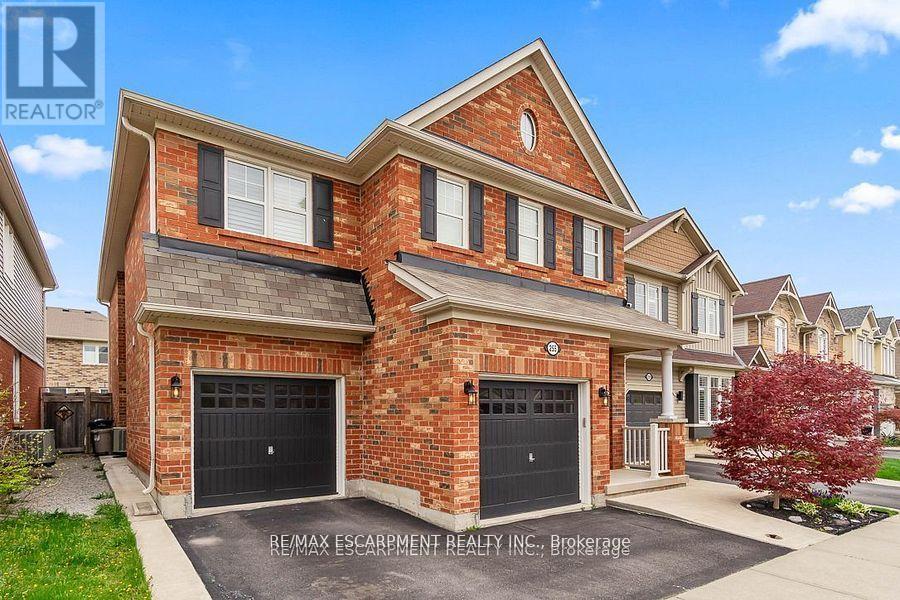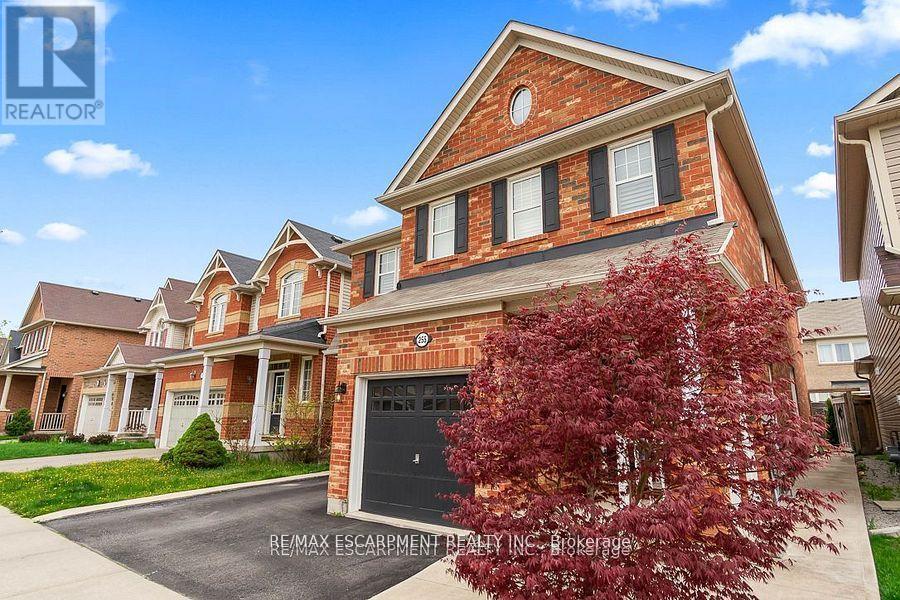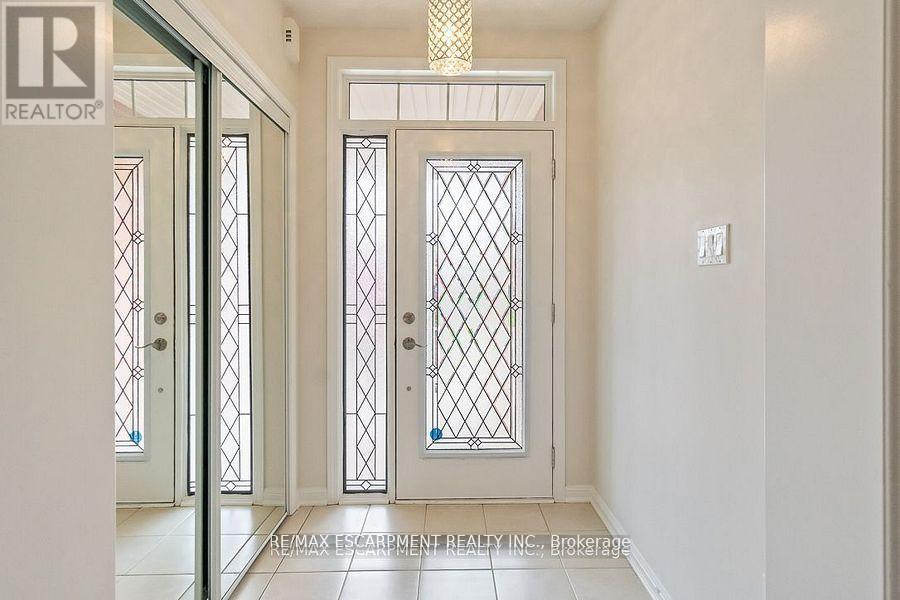255 Monaghan Crescent E Milton, Ontario L9T 8C7
$1,269,000
Stunning Detached Double Car Garage Home in the highly desirable Wilmott neighborhood. Featuring 4 beds, 3 baths, upstairs laundry and a main floor office. The main level features a private dining room, office, bright foyer, and great room with a gas fireplace overlooking the backyard. The chef's kitchen features granite counter tops and plenty of space and an open concept layout. The upper-level features four large sized bedrooms, with oversized closets and an upstairs laundry. Enjoy pride of ownership with a custom glass main-door, accent wallpapers on the main-floor and a backyard with landscaping and custom-built deck. Close to all amenities, schools and parks. Walking distance to highly rated schools, amenities and Public transit. (id:61852)
Property Details
| MLS® Number | W12233153 |
| Property Type | Single Family |
| Community Name | 1038 - WI Willmott |
| AmenitiesNearBy | Park, Place Of Worship, Public Transit, Schools |
| CommunityFeatures | Community Centre |
| Features | Lighting |
| ParkingSpaceTotal | 4 |
| Structure | Deck, Patio(s) |
Building
| BathroomTotal | 3 |
| BedroomsAboveGround | 4 |
| BedroomsTotal | 4 |
| Age | 6 To 15 Years |
| Appliances | Garage Door Opener Remote(s), Range, Water Heater |
| BasementDevelopment | Unfinished |
| BasementType | N/a (unfinished) |
| ConstructionStyleAttachment | Detached |
| CoolingType | Central Air Conditioning |
| ExteriorFinish | Brick |
| FireplacePresent | Yes |
| FoundationType | Poured Concrete |
| HalfBathTotal | 1 |
| HeatingFuel | Natural Gas |
| HeatingType | Forced Air |
| StoriesTotal | 2 |
| SizeInterior | 2500 - 3000 Sqft |
| Type | House |
| UtilityWater | Municipal Water |
Parking
| Attached Garage | |
| Garage |
Land
| Acreage | No |
| FenceType | Fenced Yard |
| LandAmenities | Park, Place Of Worship, Public Transit, Schools |
| SizeDepth | 89 Ft |
| SizeFrontage | 37 Ft ,10 In |
| SizeIrregular | 37.9 X 89 Ft ; 15.54 Ft X 88.60 Ft X 37.93 Ft X 89.02 F |
| SizeTotalText | 37.9 X 89 Ft ; 15.54 Ft X 88.60 Ft X 37.93 Ft X 89.02 F|under 1/2 Acre |
| ZoningDescription | A |
Rooms
| Level | Type | Length | Width | Dimensions |
|---|---|---|---|---|
| Second Level | Bedroom | 3.99 m | 3.63 m | 3.99 m x 3.63 m |
| Second Level | Bedroom | 3.78 m | 3.35 m | 3.78 m x 3.35 m |
| Second Level | Bathroom | 3.43 m | 2.54 m | 3.43 m x 2.54 m |
| Second Level | Laundry Room | 2.57 m | 1.78 m | 2.57 m x 1.78 m |
| Second Level | Primary Bedroom | 4.39 m | 4.24 m | 4.39 m x 4.24 m |
| Second Level | Bathroom | 4.11 m | 3.33 m | 4.11 m x 3.33 m |
| Second Level | Bedroom | 4.52 m | 3.78 m | 4.52 m x 3.78 m |
| Lower Level | Other | 10.36 m | 8.53 m | 10.36 m x 8.53 m |
| Lower Level | Other | 4.83 m | 2.16 m | 4.83 m x 2.16 m |
| Main Level | Foyer | 3.15 m | 2.31 m | 3.15 m x 2.31 m |
| Main Level | Bathroom | 2.62 m | 0.94 m | 2.62 m x 0.94 m |
| Main Level | Office | 3.28 m | 3.07 m | 3.28 m x 3.07 m |
| Main Level | Dining Room | 4.47 m | 3.35 m | 4.47 m x 3.35 m |
| Main Level | Kitchen | 4.01 m | 2.59 m | 4.01 m x 2.59 m |
| Main Level | Eating Area | 4.01 m | 2.46 m | 4.01 m x 2.46 m |
| Main Level | Great Room | 4.62 m | 4.24 m | 4.62 m x 4.24 m |
Interested?
Contact us for more information
Matthew Joseph Regan
Broker
1320 Cornwall Rd Unit 103b
Oakville, Ontario L6J 7W5
Azfar Zaidi
Salesperson
1320 Cornwall Rd Unit 103c
Oakville, Ontario L6J 7W5
