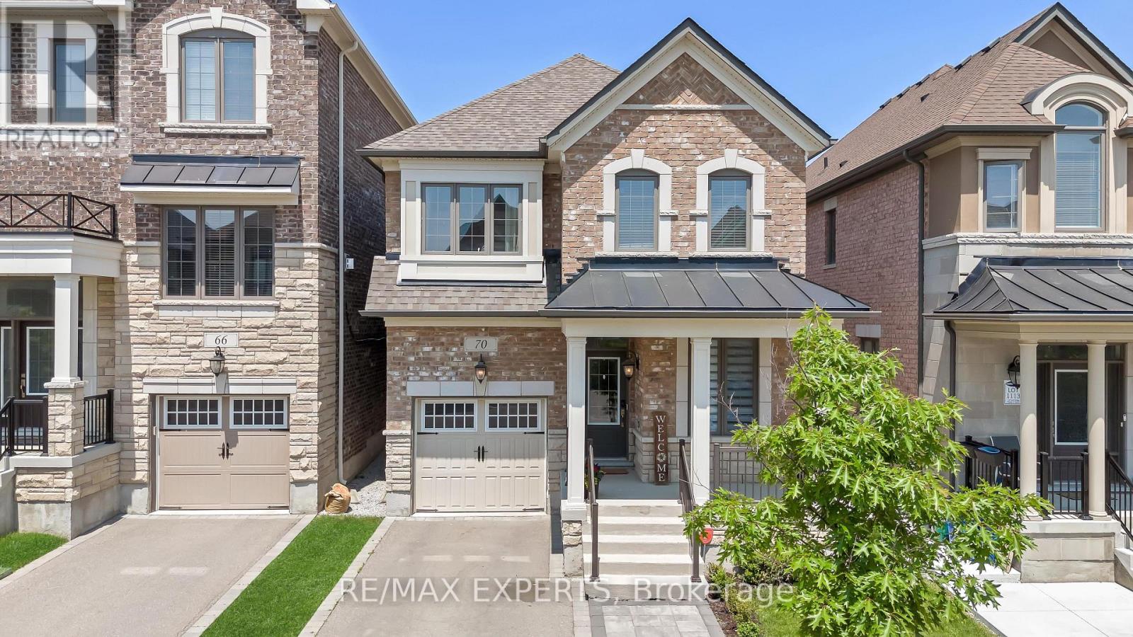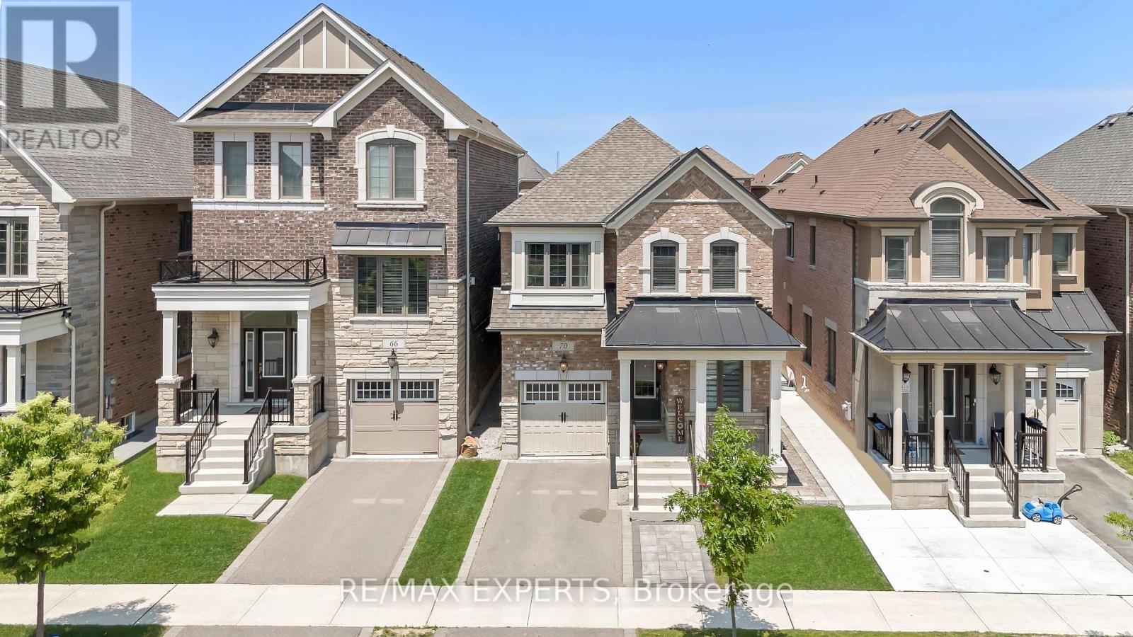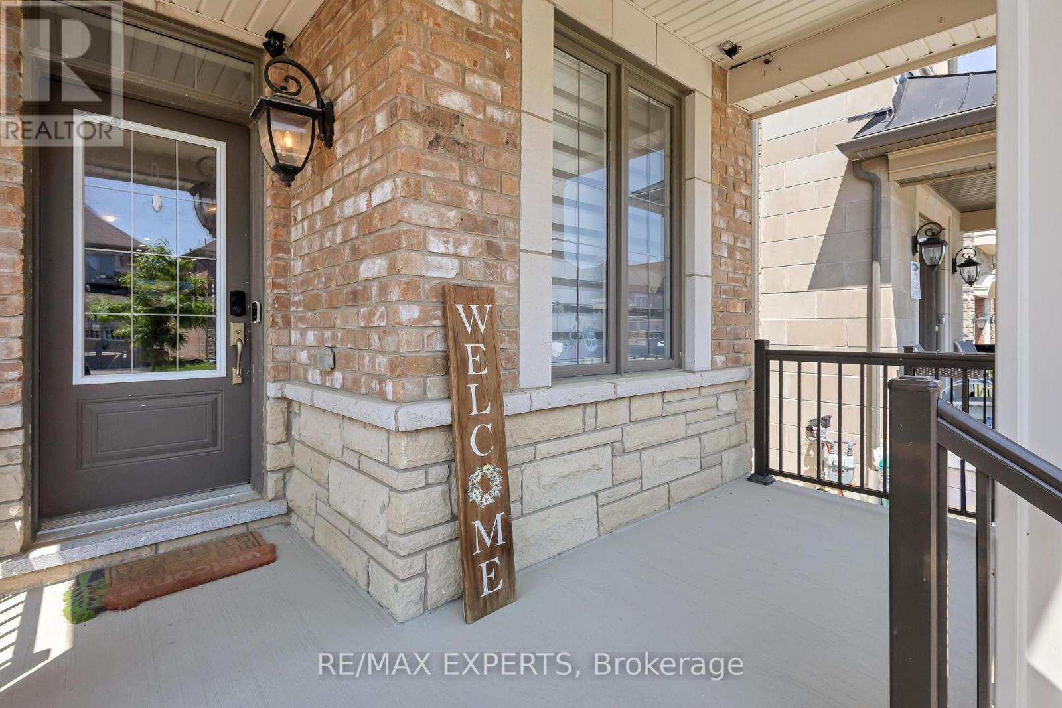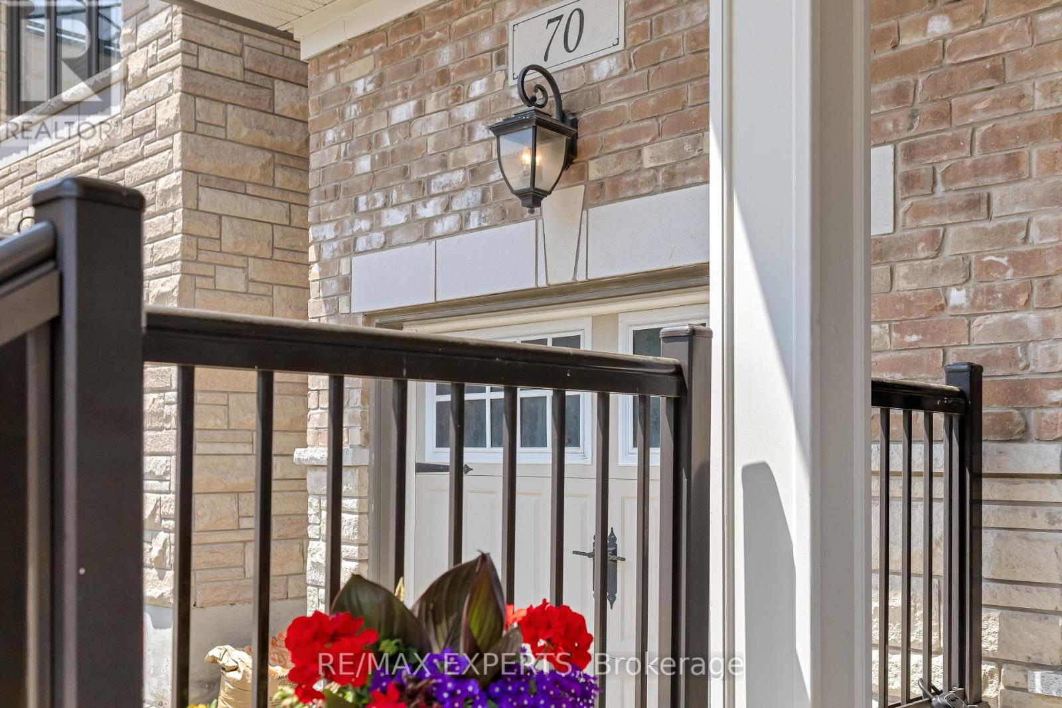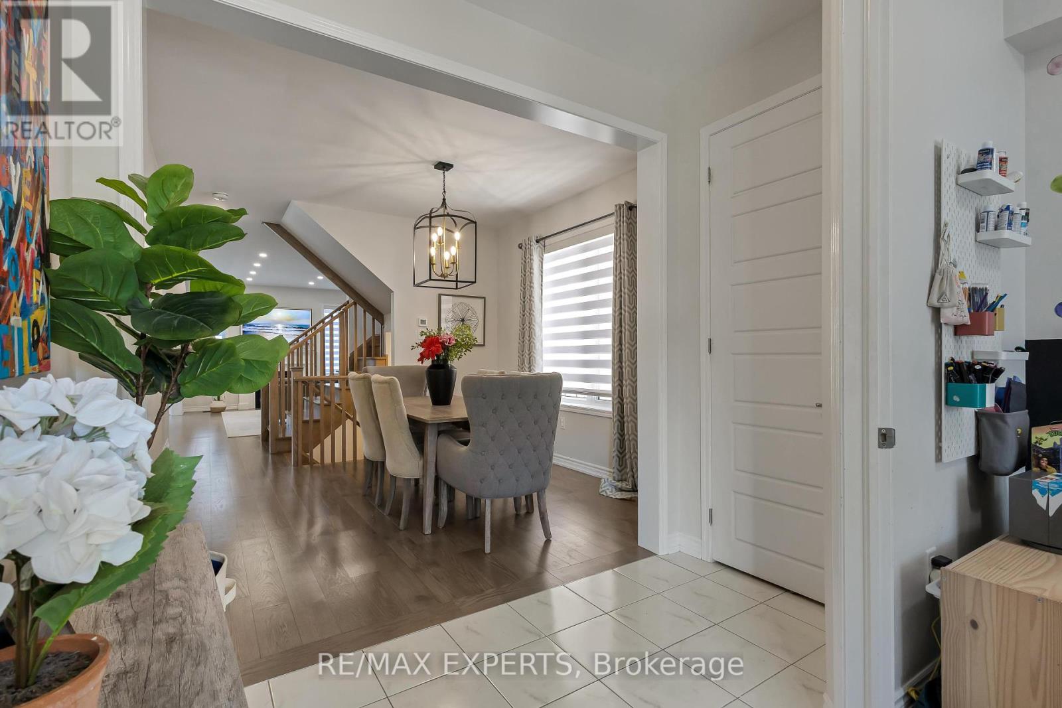70 Faust Ridge Vaughan, Ontario L4H 4T1
$1,458,888
Gorgeous 4-bedroom, 3-bath family home located in the highly desirable community of Kleinburg! Backing onto a peaceful walking trail with no rear neighbours, this approx. 2074 sq ft home features hardwood floors, pot lights, and 9 ft ceilings on the main. The spacious family room offers a gas fireplace and large windows with zebra blinds. The white kitchen includes granite countertops, ceramic backsplash, stainless steel appliances, and an extended island with breakfast bar. Main floor den and garage access add convenience, plus a second-floor laundry with new washer & dryer. Enjoy nearby boutique shops, restaurants, cafes, and top-rated schools. Quick access to Hwy 400 &427 for an easy commute. Immaculate, stylish, and move-in ready with all light fixtures and custom window coverings included. (id:61852)
Property Details
| MLS® Number | N12231602 |
| Property Type | Single Family |
| Community Name | Kleinburg |
| AmenitiesNearBy | Park, Public Transit |
| CommunityFeatures | School Bus |
| ParkingSpaceTotal | 2 |
Building
| BathroomTotal | 3 |
| BedroomsAboveGround | 4 |
| BedroomsTotal | 4 |
| Age | 6 To 15 Years |
| Appliances | All, Dishwasher, Dryer, Garage Door Opener, Range, Stove, Window Coverings, Refrigerator |
| BasementDevelopment | Unfinished |
| BasementType | N/a (unfinished) |
| ConstructionStyleAttachment | Detached |
| CoolingType | Central Air Conditioning |
| ExteriorFinish | Brick, Stone |
| FireplacePresent | Yes |
| FlooringType | Ceramic, Hardwood |
| HalfBathTotal | 1 |
| HeatingFuel | Natural Gas |
| HeatingType | Forced Air |
| StoriesTotal | 2 |
| SizeInterior | 2000 - 2500 Sqft |
| Type | House |
| UtilityWater | Municipal Water |
Parking
| Attached Garage | |
| Garage |
Land
| Acreage | No |
| FenceType | Fenced Yard |
| LandAmenities | Park, Public Transit |
| Sewer | Sanitary Sewer |
| SizeDepth | 106 Ft ,7 In |
| SizeFrontage | 30 Ft |
| SizeIrregular | 30 X 106.6 Ft |
| SizeTotalText | 30 X 106.6 Ft |
Rooms
| Level | Type | Length | Width | Dimensions |
|---|---|---|---|---|
| Second Level | Primary Bedroom | 3.66 m | 4.9 m | 3.66 m x 4.9 m |
| Second Level | Bedroom 2 | 3.1 m | 3.56 m | 3.1 m x 3.56 m |
| Second Level | Bedroom 3 | 3.51 m | 3.1 m | 3.51 m x 3.1 m |
| Second Level | Bedroom 4 | 3.18 m | 3.12 m | 3.18 m x 3.12 m |
| Main Level | Foyer | 2.87 m | 2.92 m | 2.87 m x 2.92 m |
| Main Level | Office | 2.13 m | 2.72 m | 2.13 m x 2.72 m |
| Main Level | Dining Room | 3.45 m | 3.43 m | 3.45 m x 3.43 m |
| Main Level | Living Room | 3.53 m | 5 m | 3.53 m x 5 m |
| Main Level | Kitchen | 3.1 m | 5.56 m | 3.1 m x 5.56 m |
https://www.realtor.ca/real-estate/28491950/70-faust-ridge-vaughan-kleinburg-kleinburg
Interested?
Contact us for more information
Joseph Luca Nicosia
Salesperson
277 Cityview Blvd Unit 16
Vaughan, Ontario L4H 5A4
