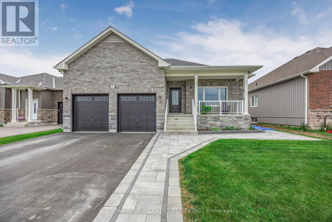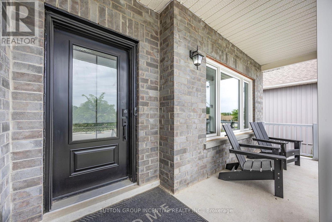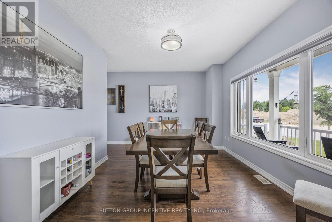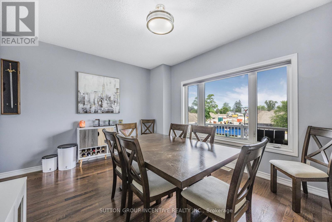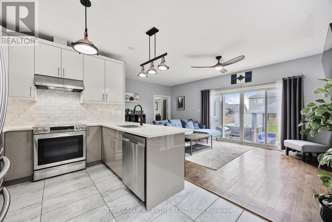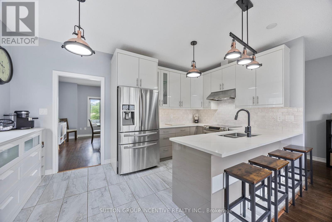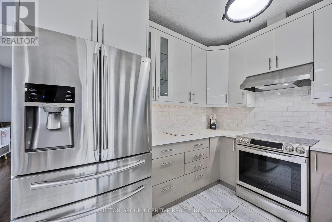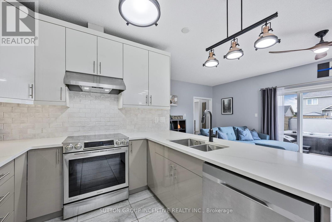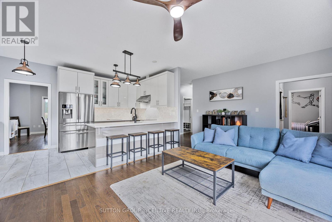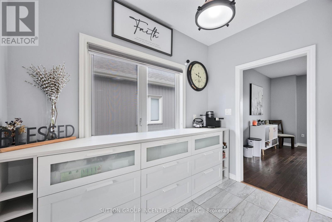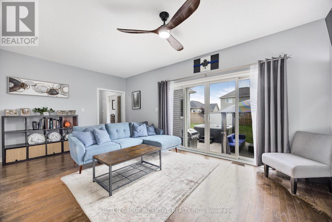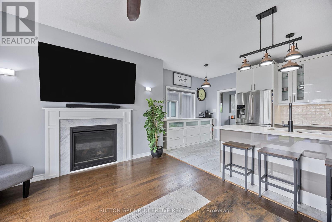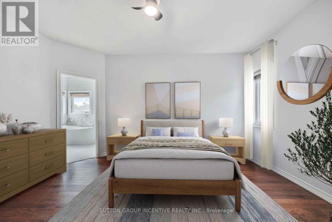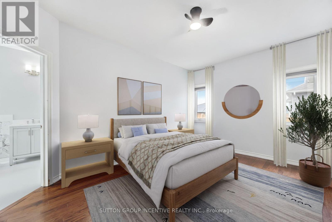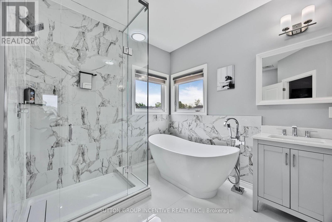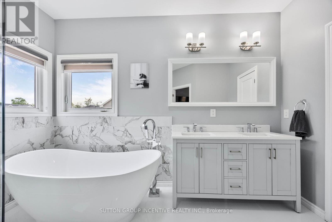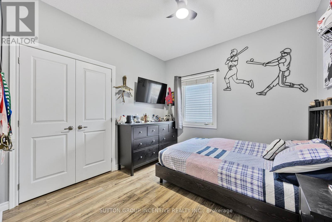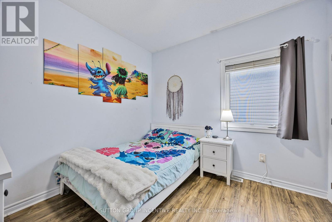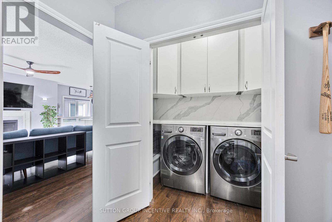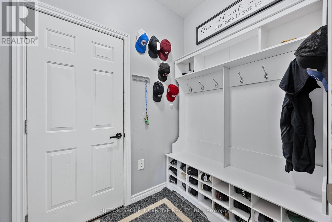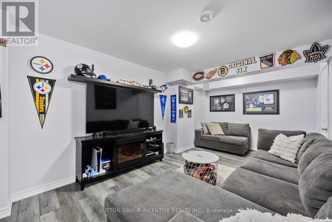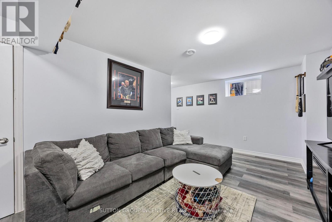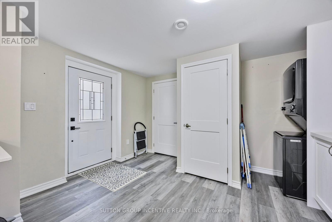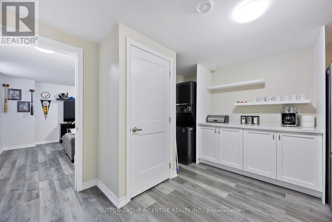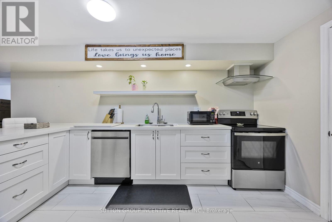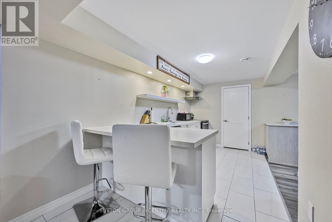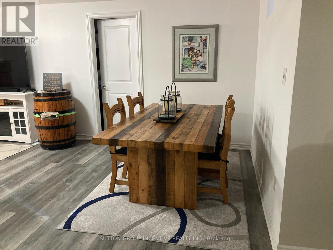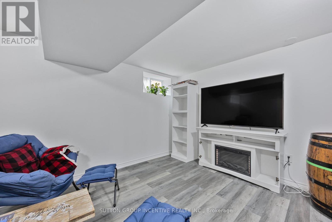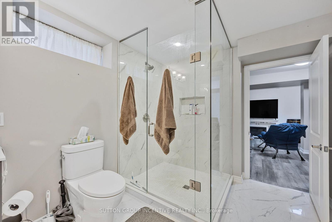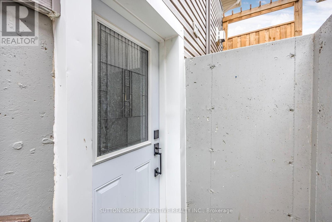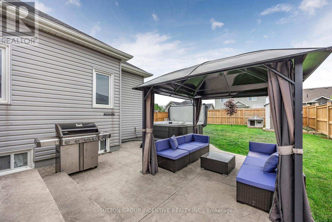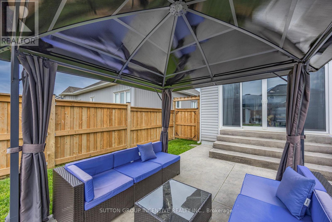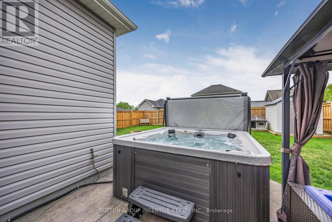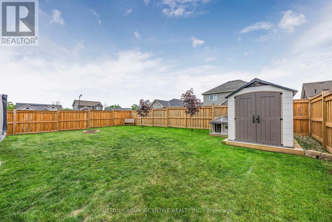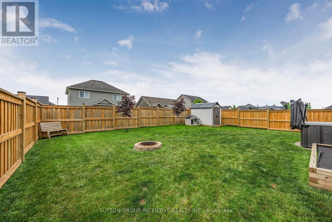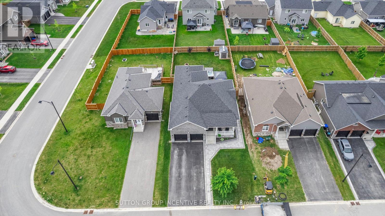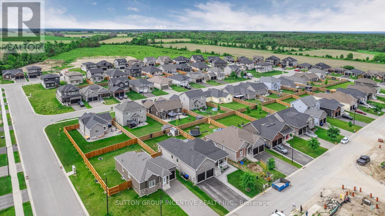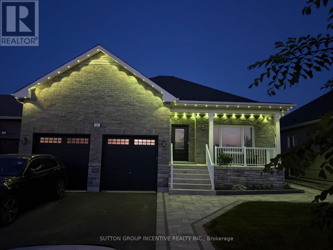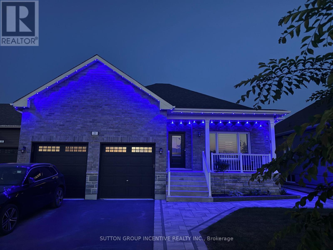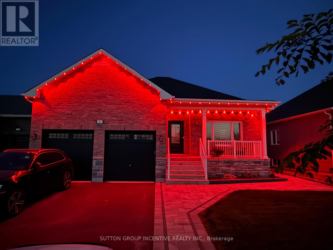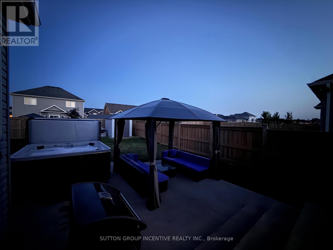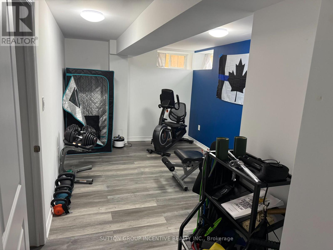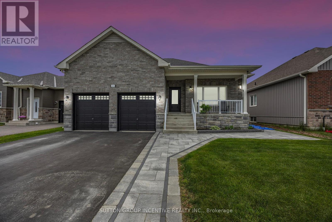21 Beverly Street Springwater, Ontario L0L 1P0
$939,900
Looking for a great family home in Elmvale with plenty of space? Look no further! This bungalow is a true gem, featuring plenty of space for potential extended family or multi-generational living. Inside, you'll find hardwood and ceramic flooring, an open concept kitchen and living room, and a separate dining room. The kitchen is truly the heart of the home, featuring quartz countertops, ceramic backsplash, stainless steel appliances, and a clean modern aesthetic. Beautifully renovated, 5 pc Primary ensuite bath is the epitome of modern luxury, featuring a gorgeous stand alone tub and separate shower with glass door & surround, as well as a rain shower shower head. Lower level offers lots of extra living space, another gorgeous 3 pc bath and a separate entry. Other features include smart thermostat, Govee exterior accent lighting, new steel entry door, hot tub & gazebo, fully fenced backyard, interlock walkway. Double garage feat's 2 Wi-Fi enabled garage door openers & storage loft accessible via stairs. Come to Elmvale and experience all the charm of living in a small town. Offering many year-round events & festivals, restaurants, shopping and so much more! Just waiting for your family to call it their own! Some pictures have been digitally staged to show potential. (id:61852)
Property Details
| MLS® Number | S12231540 |
| Property Type | Single Family |
| Community Name | Elmvale |
| EquipmentType | Water Heater |
| Features | Flat Site, Gazebo, Sump Pump |
| ParkingSpaceTotal | 6 |
| RentalEquipmentType | Water Heater |
| Structure | Shed |
Building
| BathroomTotal | 3 |
| BedroomsAboveGround | 3 |
| BedroomsTotal | 3 |
| Age | 6 To 15 Years |
| Amenities | Fireplace(s) |
| Appliances | Water Heater, Water Meter, Water Softener, Garage Door Opener Remote(s), Dishwasher, Dryer, Garage Door Opener, Stove, Washer, Window Coverings, Refrigerator |
| ArchitecturalStyle | Raised Bungalow |
| BasementDevelopment | Finished |
| BasementFeatures | Walk-up |
| BasementType | N/a (finished) |
| ConstructionStyleAttachment | Detached |
| CoolingType | Central Air Conditioning |
| ExteriorFinish | Brick, Vinyl Siding |
| FireProtection | Smoke Detectors |
| FireplacePresent | Yes |
| FireplaceTotal | 1 |
| FlooringType | Laminate, Hardwood, Ceramic |
| FoundationType | Poured Concrete |
| HeatingFuel | Natural Gas |
| HeatingType | Forced Air |
| StoriesTotal | 1 |
| SizeInterior | 1500 - 2000 Sqft |
| Type | House |
| UtilityWater | Municipal Water |
Parking
| Attached Garage | |
| Garage |
Land
| Acreage | No |
| Sewer | Sanitary Sewer |
| SizeDepth | 38.02 M |
| SizeFrontage | 16 M |
| SizeIrregular | 16 X 38 M |
| SizeTotalText | 16 X 38 M |
Rooms
| Level | Type | Length | Width | Dimensions |
|---|---|---|---|---|
| Lower Level | Family Room | 5.65 m | 4.12 m | 5.65 m x 4.12 m |
| Lower Level | Kitchen | 4.59 m | 6.39 m | 4.59 m x 6.39 m |
| Lower Level | Recreational, Games Room | 6.51 m | 4.76 m | 6.51 m x 4.76 m |
| Lower Level | Other | 6.21 m | 3.16 m | 6.21 m x 3.16 m |
| Lower Level | Bathroom | 2.55 m | 4.07 m | 2.55 m x 4.07 m |
| Lower Level | Laundry Room | Measurements not available | ||
| Main Level | Foyer | 1.53 m | 3.52 m | 1.53 m x 3.52 m |
| Main Level | Dining Room | 4.69 m | 4.51 m | 4.69 m x 4.51 m |
| Main Level | Kitchen | 4.77 m | 2.88 m | 4.77 m x 2.88 m |
| Main Level | Living Room | 5.84 m | 3.51 m | 5.84 m x 3.51 m |
| Main Level | Primary Bedroom | 4.53 m | 3.51 m | 4.53 m x 3.51 m |
| Main Level | Bathroom | 3.8 m | 3.61 m | 3.8 m x 3.61 m |
| Main Level | Bedroom 2 | 3.09 m | 3.05 m | 3.09 m x 3.05 m |
| Main Level | Bedroom 3 | 3.09 m | 3.15 m | 3.09 m x 3.15 m |
| Main Level | Bathroom | 2.48 m | 1.55 m | 2.48 m x 1.55 m |
| Main Level | Laundry Room | 2.48 m | 1.17 m | 2.48 m x 1.17 m |
Utilities
| Cable | Installed |
| Electricity | Installed |
| Sewer | Installed |
https://www.realtor.ca/real-estate/28491539/21-beverly-street-springwater-elmvale-elmvale
Interested?
Contact us for more information
Karen Hvalica
Salesperson
241 Minet's Point Road, 100153
Barrie, Ontario L4N 4C4
