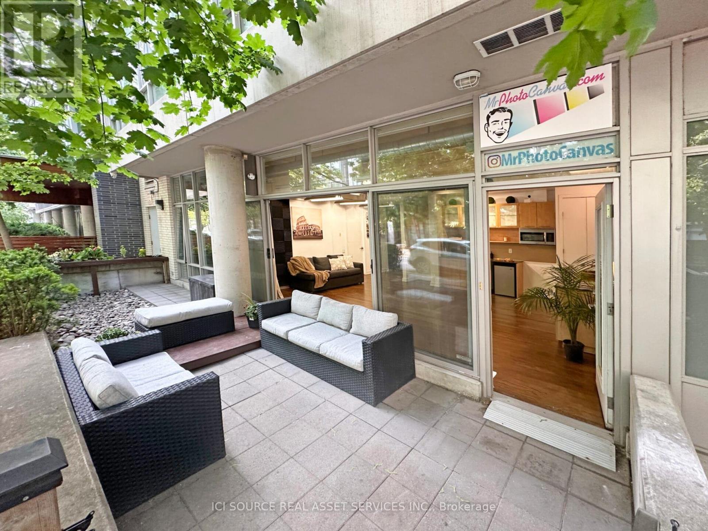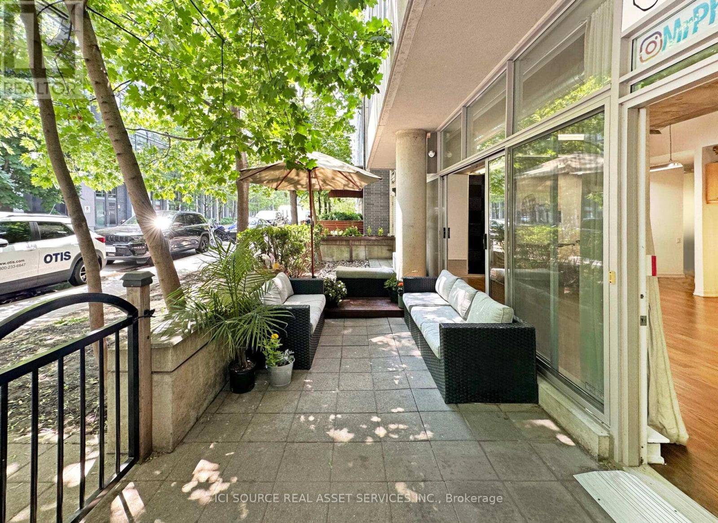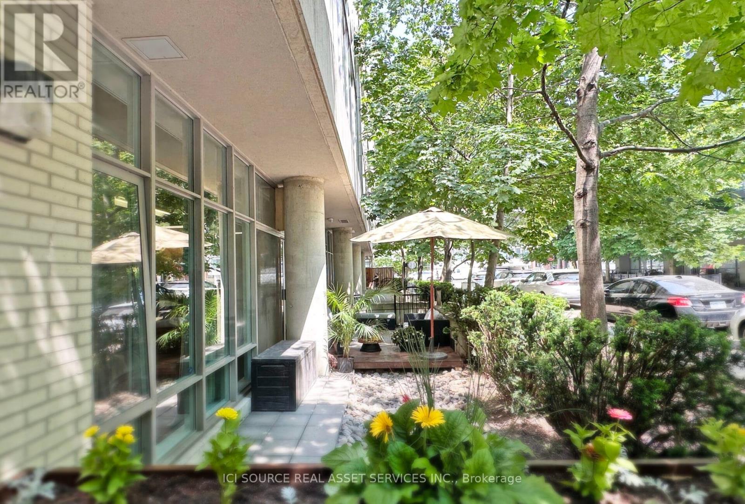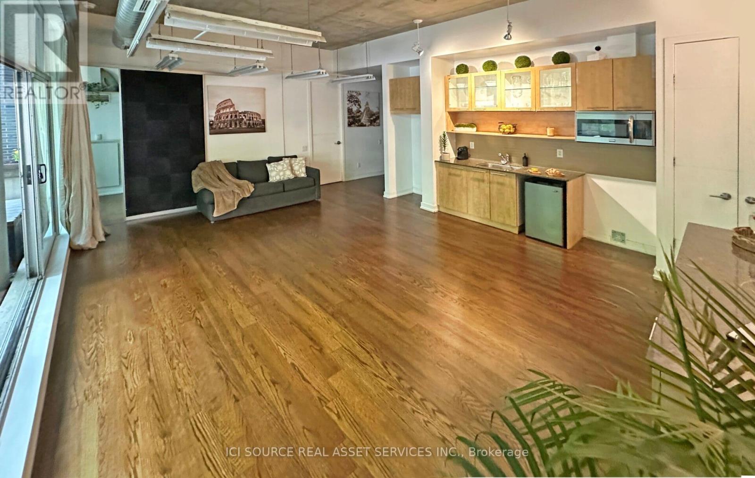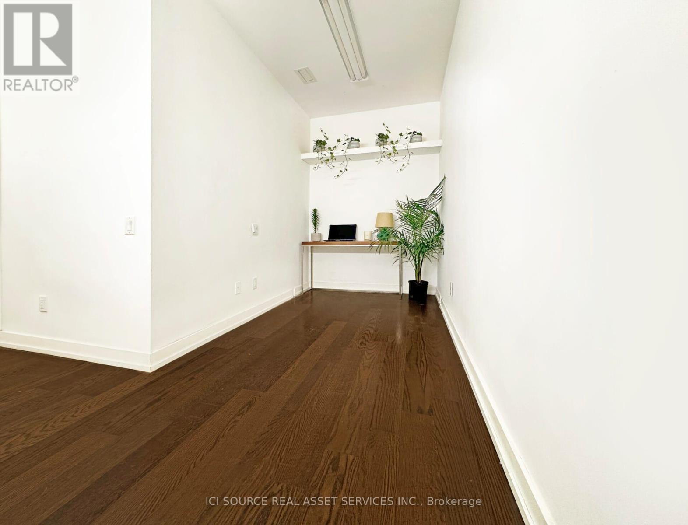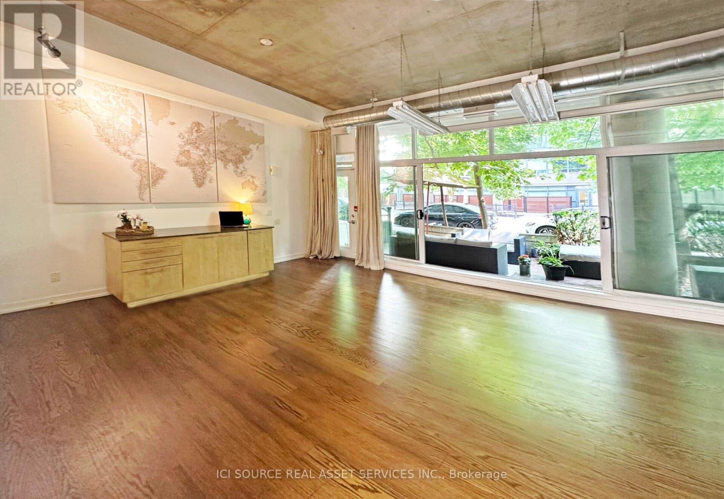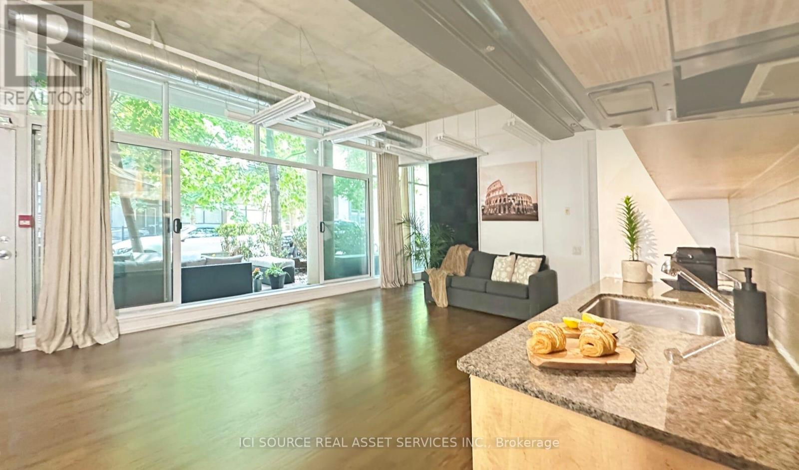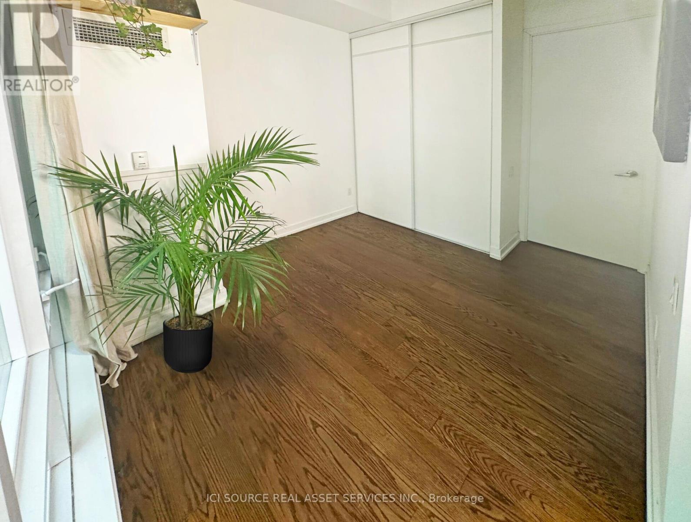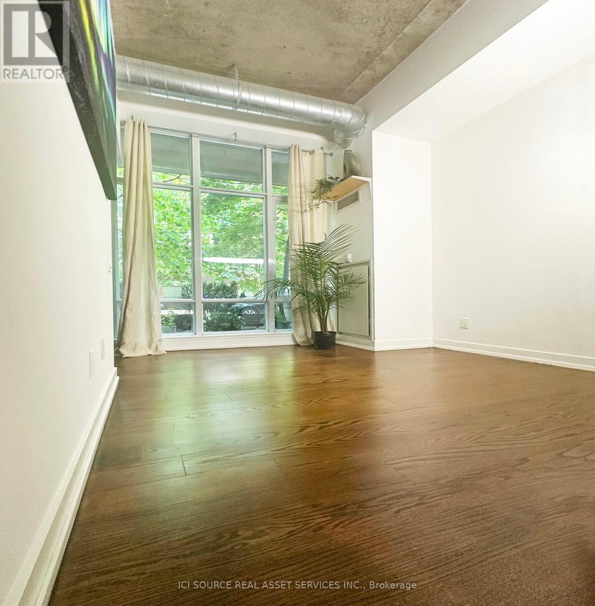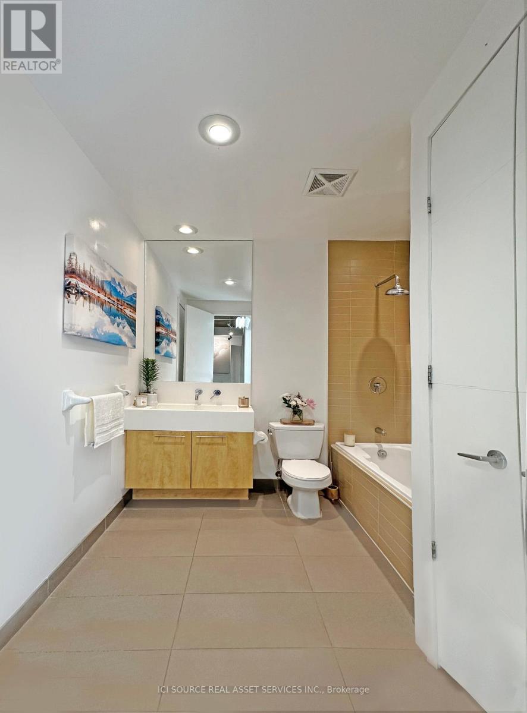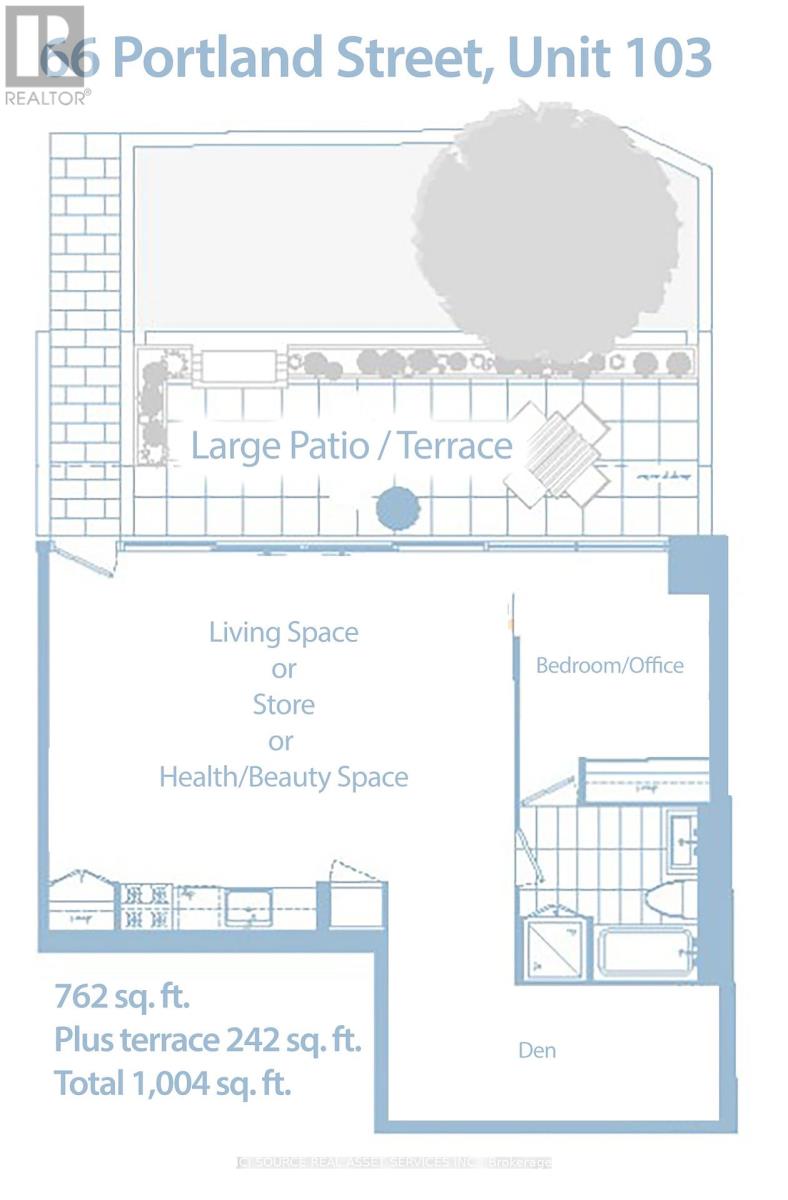103 - 66 Portland Street Toronto, Ontario M5V 2M6
$849,800Maintenance, Water, Common Area Maintenance
$546.59 Monthly
Maintenance, Water, Common Area Maintenance
$546.59 MonthlyExceptional Live/Work Loft. Investment Opportunity! Ready to move in. Very rare ground-level walk-in live/work loft. With its own entrance (on Stewart street) in the heart of King West. Featuring a huge south-facing terrace, 11-foot ceilings, an open-concept design, stunning floor-to-ceiling glass, bedroom with lots of natural light, huge den. This space offers both functionality and style. Its been MrPhotoCanvas (a profitable art-print business) for 10yrs. Whats next? Yoga studio? Salon? Dentist? Health & Beauty? Office? Or just an epic place to live. Live here, work here or both. 1min walk: street-car. 3min walk: new King/Bathurst Ontario-Line Station. *For Additional Property Details Click The Brochure Icon Below* (id:61852)
Property Details
| MLS® Number | C12231370 |
| Property Type | Single Family |
| Community Name | Waterfront Communities C1 |
| CommunityFeatures | Pets Allowed With Restrictions |
| Features | Wheelchair Access |
Building
| BathroomTotal | 1 |
| BedroomsAboveGround | 1 |
| BedroomsTotal | 1 |
| Amenities | Storage - Locker |
| Appliances | Furniture |
| ArchitecturalStyle | Loft |
| BasementType | None |
| CoolingType | Wall Unit |
| HeatingFuel | Other |
| HeatingType | Forced Air |
| SizeInterior | 700 - 799 Sqft |
| Type | Apartment |
Parking
| Underground | |
| No Garage |
Land
| Acreage | No |
Rooms
| Level | Type | Length | Width | Dimensions |
|---|---|---|---|---|
| Main Level | Bedroom | 2.72 m | 3.68 m | 2.72 m x 3.68 m |
| Main Level | Bathroom | 2.57 m | 2.54 m | 2.57 m x 2.54 m |
| Main Level | Den | 4.57 m | 1.78 m | 4.57 m x 1.78 m |
| Main Level | Family Room | 5.38 m | 6.73 m | 5.38 m x 6.73 m |
Interested?
Contact us for more information
James Tasca
Broker of Record
