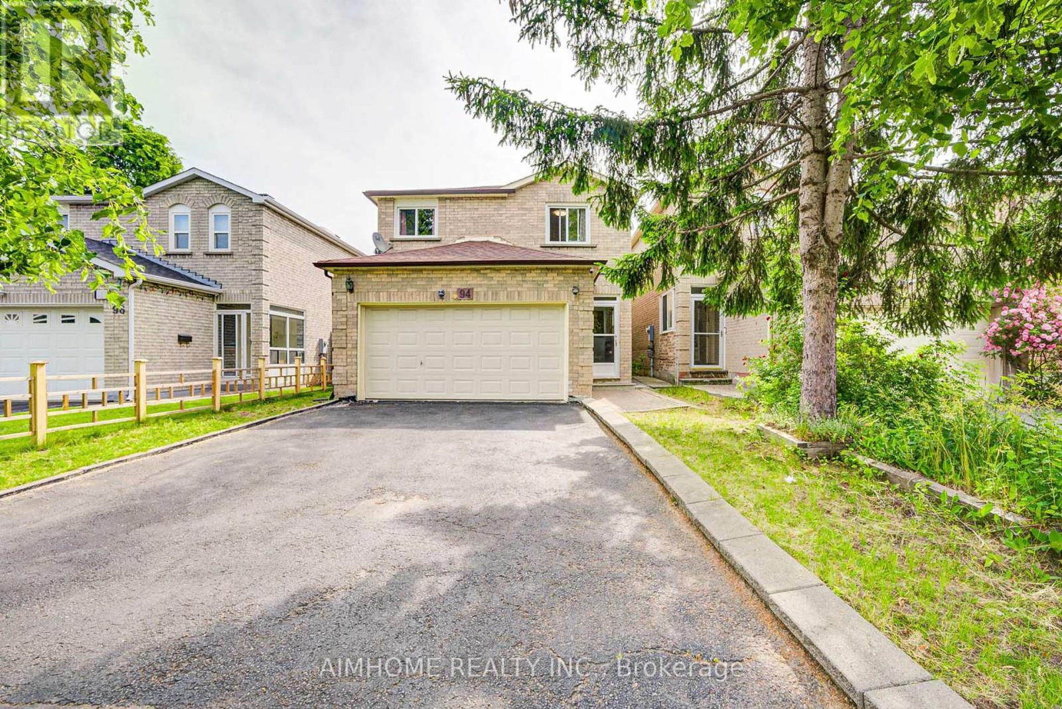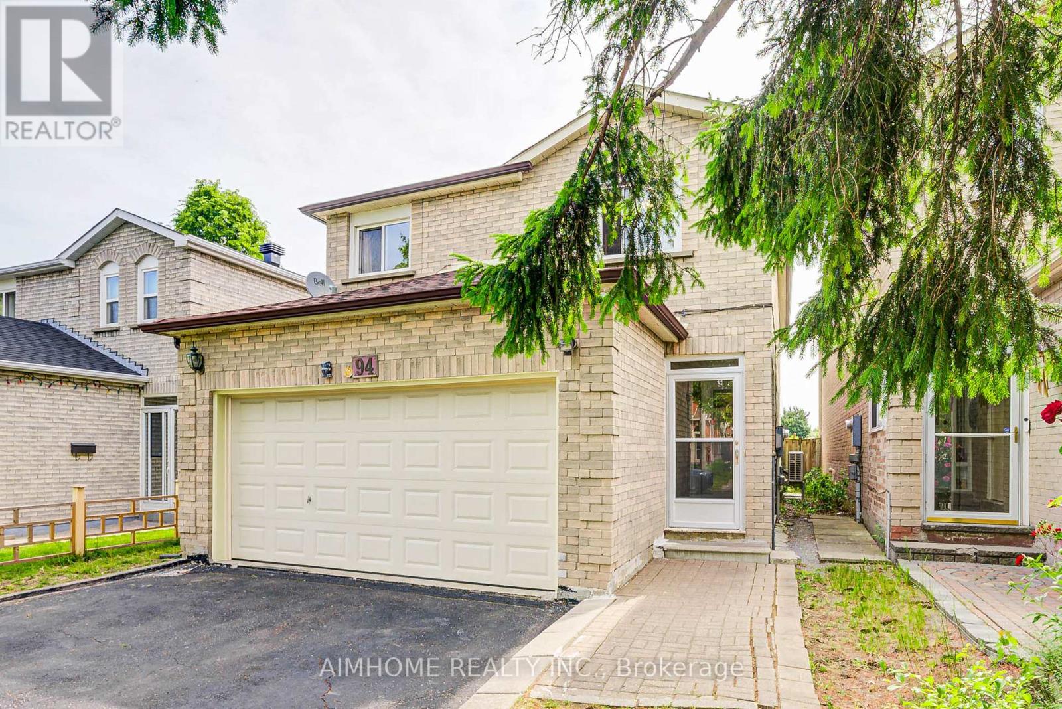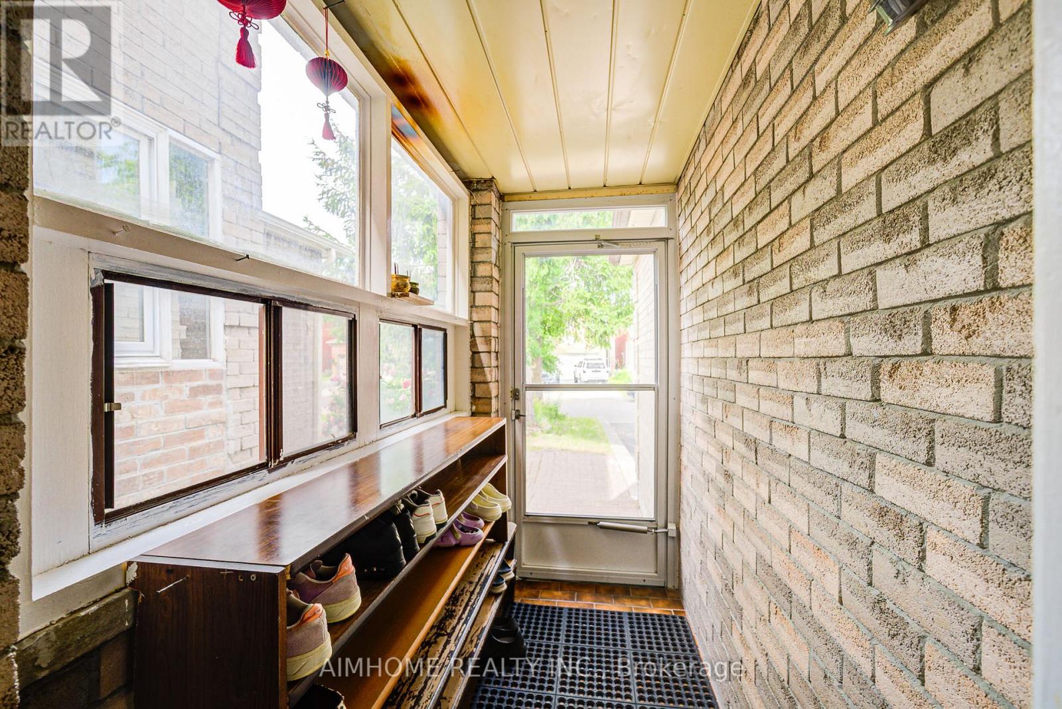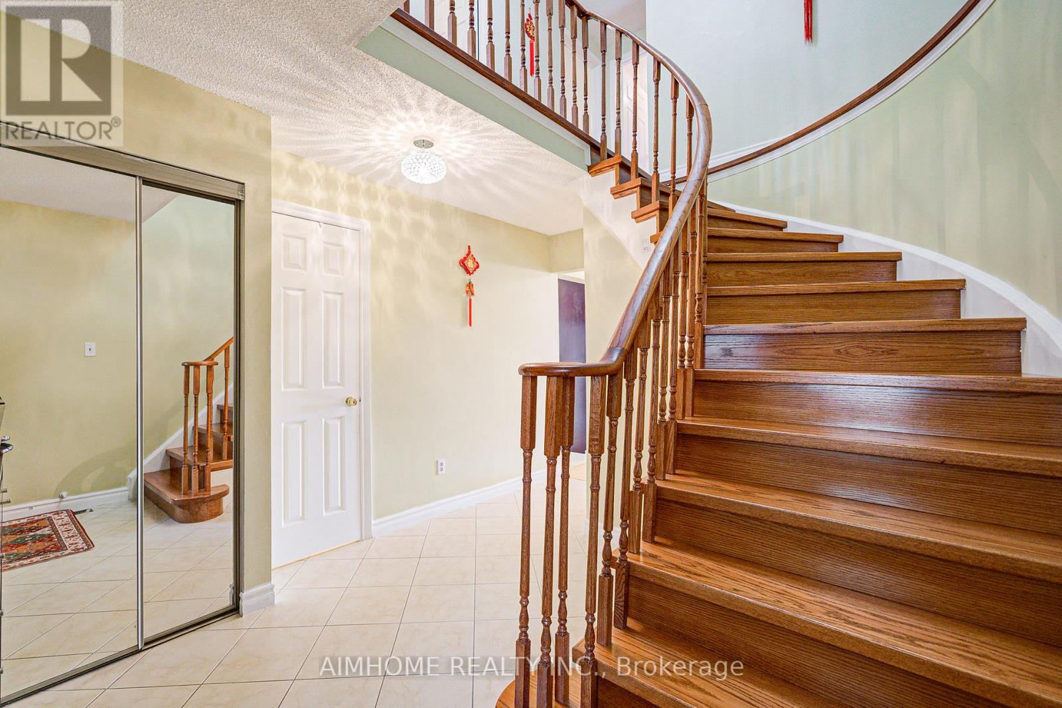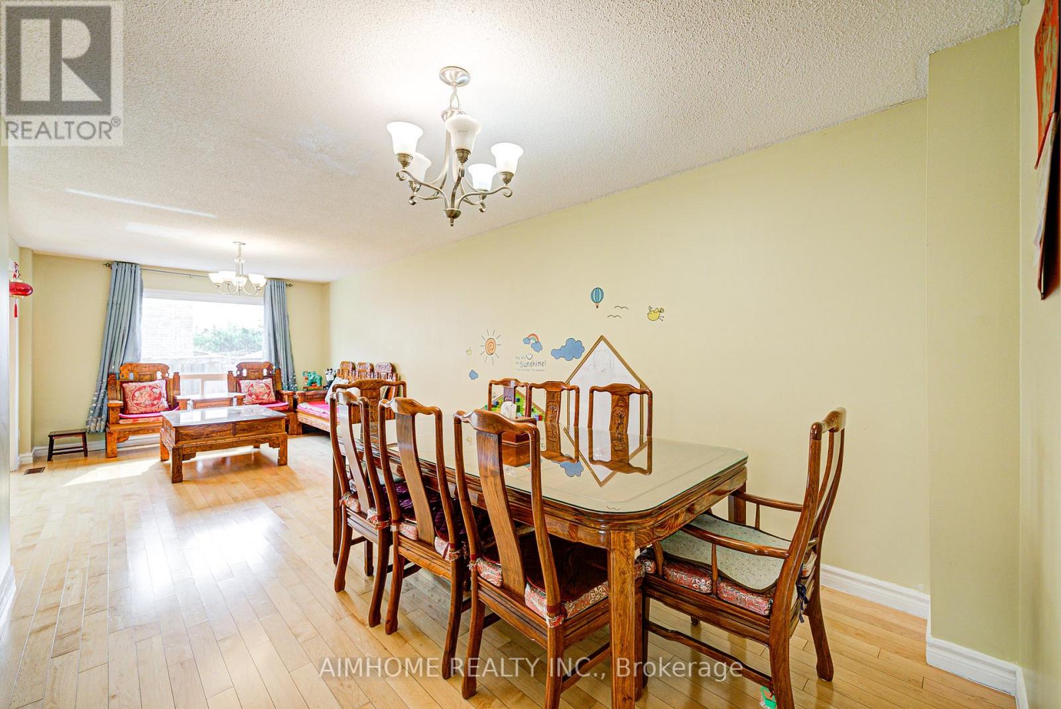94 Northolt Crescent Markham, Ontario L3R 6P1
$1,350,000
Welcome To This Very Well Maintained Bright And Spacious, Solid All Brick, 4+2 Bedrooms Double Garage Detached Link Home At A Prime Location. No Side Walk & Long Drive Way For Four Cars Parking. Fully Fenced Backyard With Concrete Block Floor, Enclosed Front Porch, Main Floor Laundry, Direct Access To Main Floor From Garage. Hardwood Floor Thru-Out Main & 2nd Floor, Oak Stair, Quartz Counter Top & Backsplash In Main Kitchen, Stone Counter Top For All Washrooms. Spacious Primary Bedroom With 3 Pc Ensuite & Double Closet. Lot Of Upgraded: Energy Saving Heat Pump Upgrade For Heating And Air Conditioning(2024), S/S Stove(2025), S/S GE Fridge(2024) And Washer/Dryer (2024) In Main Floor, S/S Stove, S/S Rangehood and Washer In Basement(2024), Roof (2022),Insulation In Attic (2021), Newer Garage Opener With Camera Function. Finished Basement With Two Bedrooms, 3 Pc Washroom And One Kitchen. Step To Top Ranked Milliken Mills High School(16/746), Library, Community Centre, Chinese Supermarket, Park, Yrt. Closet To Pacific Mall, TTC, Go Train and Highway. A Must See. ** This is a linked property.** (id:61852)
Property Details
| MLS® Number | N12231262 |
| Property Type | Single Family |
| Community Name | Milliken Mills East |
| AmenitiesNearBy | Park, Public Transit, Schools |
| CommunityFeatures | Community Centre |
| Features | Paved Yard, Carpet Free |
| ParkingSpaceTotal | 6 |
| Structure | Porch |
Building
| BathroomTotal | 4 |
| BedroomsAboveGround | 4 |
| BedroomsBelowGround | 2 |
| BedroomsTotal | 6 |
| Amenities | Fireplace(s) |
| Appliances | Garage Door Opener Remote(s), Dryer, Hood Fan, Stove, Washer, Refrigerator |
| BasementDevelopment | Finished |
| BasementType | Full (finished) |
| ConstructionStatus | Insulation Upgraded |
| ConstructionStyleAttachment | Detached |
| CoolingType | Central Air Conditioning |
| ExteriorFinish | Brick |
| FireProtection | Smoke Detectors |
| FireplacePresent | Yes |
| FlooringType | Laminate, Ceramic, Hardwood |
| FoundationType | Concrete |
| HalfBathTotal | 1 |
| HeatingFuel | Natural Gas |
| HeatingType | Forced Air |
| StoriesTotal | 2 |
| SizeInterior | 2000 - 2500 Sqft |
| Type | House |
| UtilityWater | Municipal Water |
Parking
| Attached Garage | |
| Garage |
Land
| Acreage | No |
| FenceType | Fenced Yard |
| LandAmenities | Park, Public Transit, Schools |
| Sewer | Sanitary Sewer |
| SizeDepth | 103 Ft |
| SizeFrontage | 30 Ft |
| SizeIrregular | 30 X 103 Ft |
| SizeTotalText | 30 X 103 Ft |
Rooms
| Level | Type | Length | Width | Dimensions |
|---|---|---|---|---|
| Second Level | Primary Bedroom | 5.84 m | 4.75 m | 5.84 m x 4.75 m |
| Second Level | Bedroom 2 | 3.35 m | 3.34 m | 3.35 m x 3.34 m |
| Second Level | Bedroom 3 | 3.88 m | 3.36 m | 3.88 m x 3.36 m |
| Second Level | Bedroom 4 | 3.07 m | 2.74 m | 3.07 m x 2.74 m |
| Basement | Bedroom | 3.97 m | 3.24 m | 3.97 m x 3.24 m |
| Basement | Kitchen | 4.57 m | 3.3 m | 4.57 m x 3.3 m |
| Basement | Bedroom | 3.95 m | 3.08 m | 3.95 m x 3.08 m |
| Ground Level | Living Room | 4.27 m | 3.37 m | 4.27 m x 3.37 m |
| Ground Level | Dining Room | 3.86 m | 3.06 m | 3.86 m x 3.06 m |
| Ground Level | Kitchen | 4 m | 3 m | 4 m x 3 m |
| Ground Level | Family Room | 4.23 m | 3.05 m | 4.23 m x 3.05 m |
Interested?
Contact us for more information
Steven Lai
Salesperson
2175 Sheppard Ave E. Suite 106
Toronto, Ontario M2J 1W8
