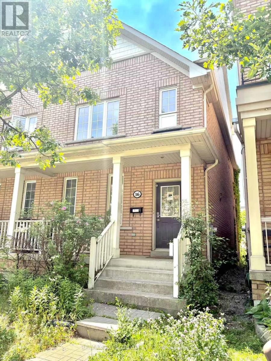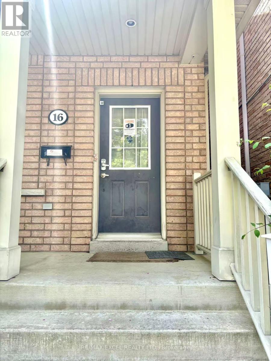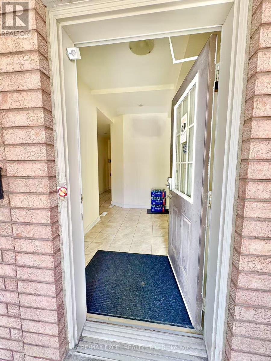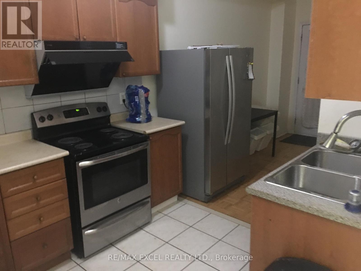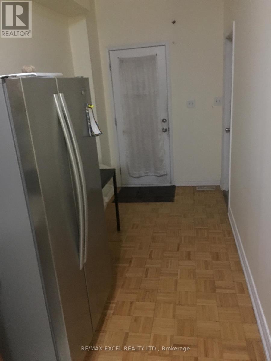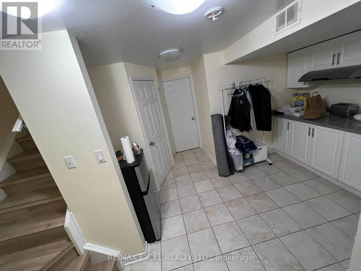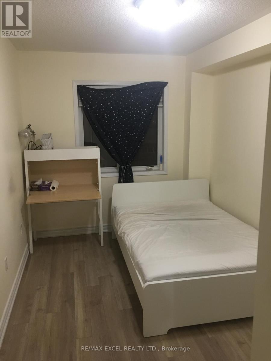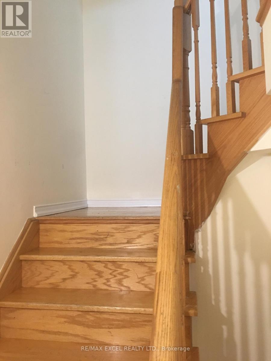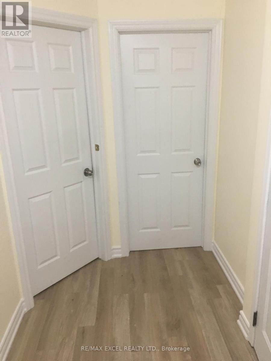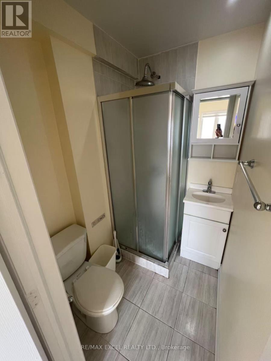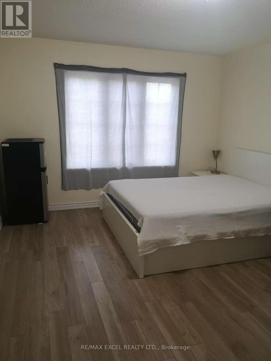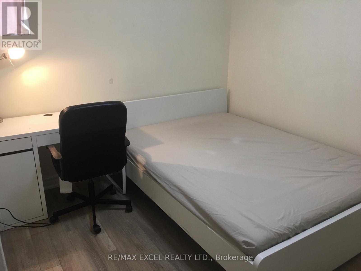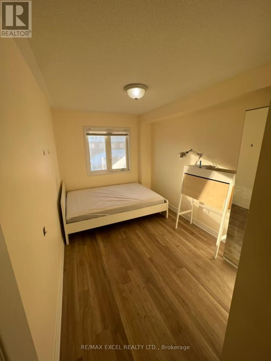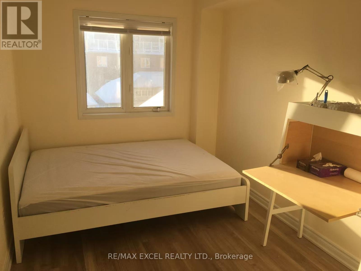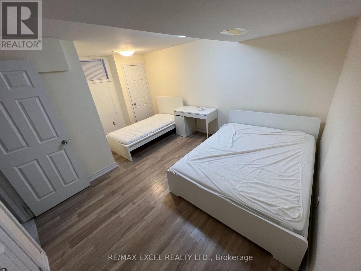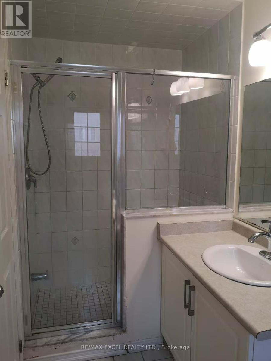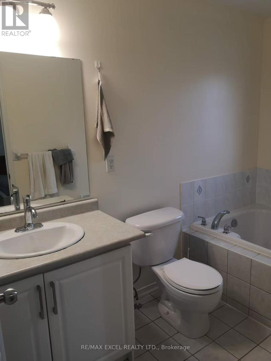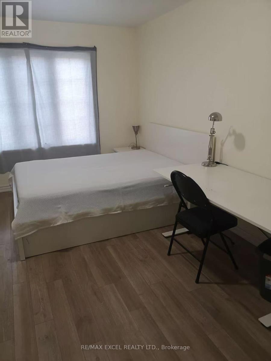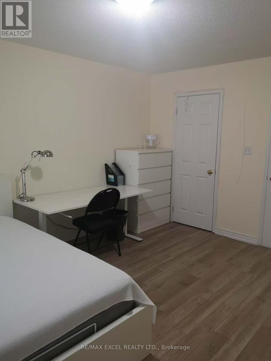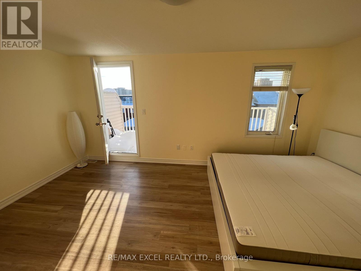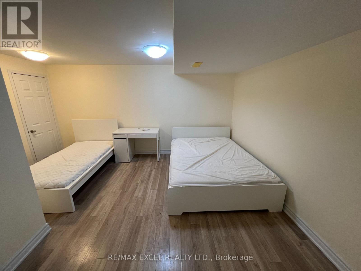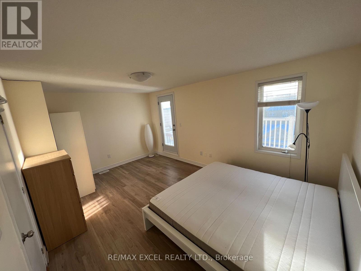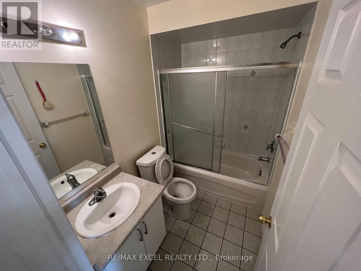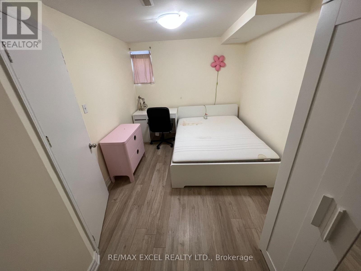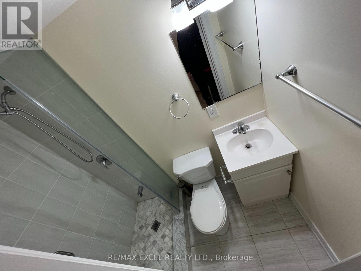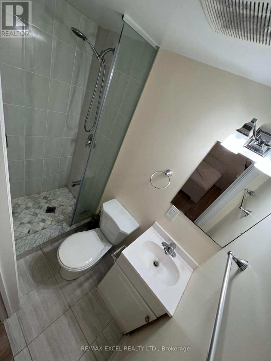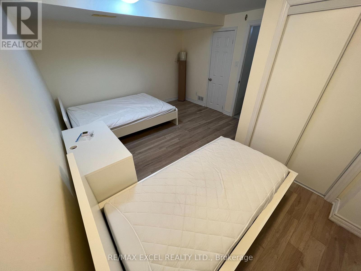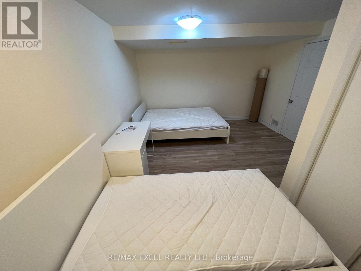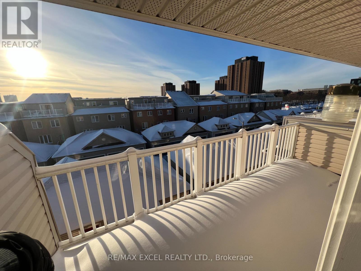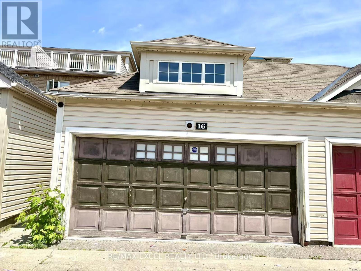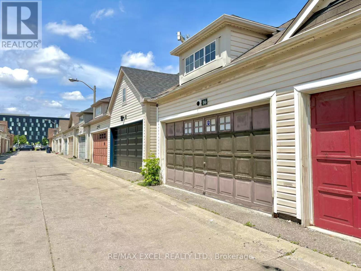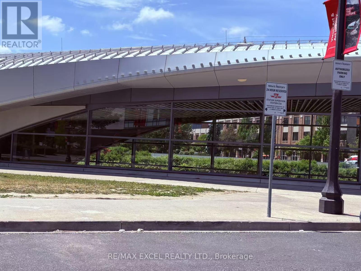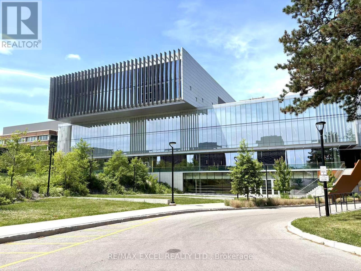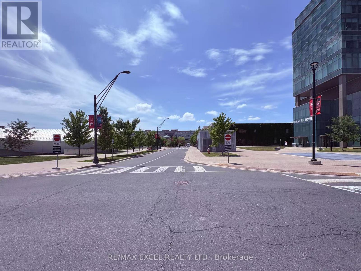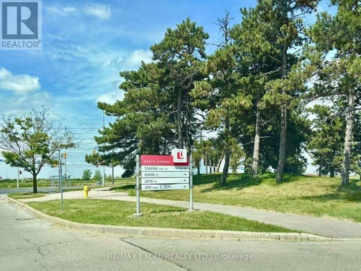16 Boake Street Toronto, Ontario M3J 0B6
$1,199,999
Welcome to 16 Boake Street Ideal Income Property Across from York University! This spacious 3-storey semi-detached home offers approximately around 3000 sq. ft. of living space, with a finished 2-bedroom basement apartment with a separate entrance. Located directly across from York University, Seneca College, and Schulich School of Business, this property features a total of 8 bedrooms, 8 bathrooms, and 3 kitchens, making it perfect for large families or investors. Recent Upgrades Include:2023: New Lennox Furnace, 2024: New Heat Pump A/C ,2025: New Bathroom Exhaust Fans, Ecobee Smart Thermostat. Additional Features:Double Garage Paved Concrete Front and Backyard Garden. Tenanted with Monthly Income Over $8,600. Prime Location:Walking distance to TTC subway, grocery stores, restaurants, library, and other daily amenities. (id:61852)
Property Details
| MLS® Number | W12231288 |
| Property Type | Single Family |
| Neigbourhood | York University Heights |
| Community Name | York University Heights |
| Features | Lane |
| ParkingSpaceTotal | 2 |
Building
| BathroomTotal | 8 |
| BedroomsAboveGround | 6 |
| BedroomsBelowGround | 2 |
| BedroomsTotal | 8 |
| Age | 6 To 15 Years |
| BasementDevelopment | Finished |
| BasementType | N/a (finished) |
| ConstructionStyleAttachment | Semi-detached |
| CoolingType | Central Air Conditioning |
| ExteriorFinish | Brick |
| FireplacePresent | Yes |
| FlooringType | Ceramic, Laminate |
| FoundationType | Concrete |
| HeatingFuel | Natural Gas |
| HeatingType | Forced Air |
| StoriesTotal | 3 |
| SizeInterior | 2000 - 2500 Sqft |
| Type | House |
| UtilityWater | Municipal Water |
Parking
| Detached Garage | |
| Garage |
Land
| Acreage | No |
| Sewer | Sanitary Sewer |
| SizeDepth | 100 Ft ,1 In |
| SizeFrontage | 20 Ft |
| SizeIrregular | 20 X 100.1 Ft |
| SizeTotalText | 20 X 100.1 Ft |
Rooms
| Level | Type | Length | Width | Dimensions |
|---|---|---|---|---|
| Second Level | Bedroom | 4.95 m | 3.65 m | 4.95 m x 3.65 m |
| Second Level | Primary Bedroom | 3.25 m | 4.65 m | 3.25 m x 4.65 m |
| Second Level | Bedroom | 2.55 m | 3.75 m | 2.55 m x 3.75 m |
| Third Level | Bedroom | 5.35 m | 9.2 m | 5.35 m x 9.2 m |
| Basement | Bedroom | 3.45 m | 6.2 m | 3.45 m x 6.2 m |
| Basement | Bedroom | 3.2 m | 2.89 m | 3.2 m x 2.89 m |
| Main Level | Kitchen | 2.65 m | 3.25 m | 2.65 m x 3.25 m |
| Main Level | Bedroom | 3.35 m | 3.15 m | 3.35 m x 3.15 m |
| Main Level | Bedroom | 3.25 m | 4.2 m | 3.25 m x 4.2 m |
Interested?
Contact us for more information
Phoebe Li
Salesperson
50 Acadia Ave Suite 120
Markham, Ontario L3R 0B3
Dustin Huang
Salesperson
50 Acadia Ave #122
Markham, Ontario L3R 0B3
