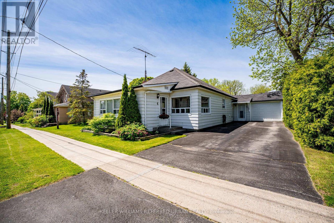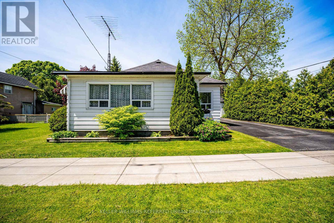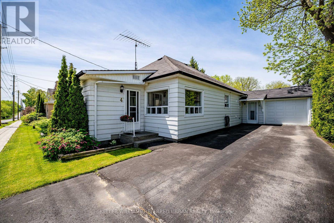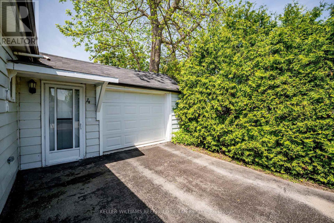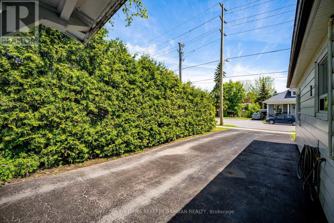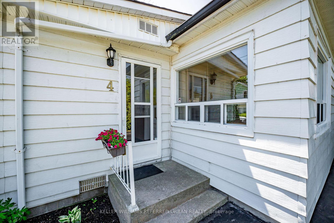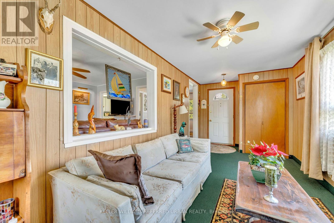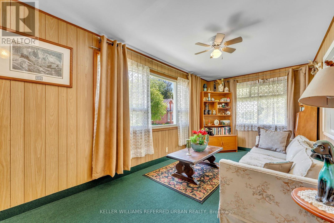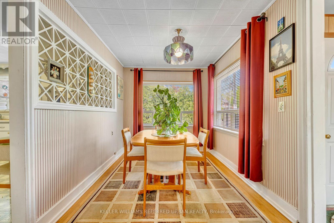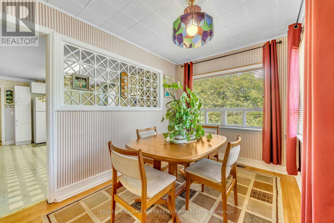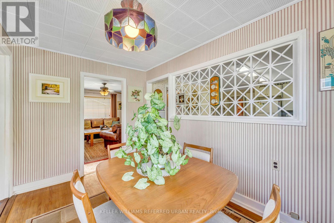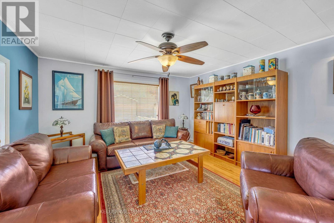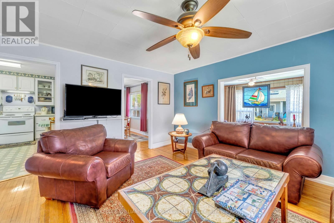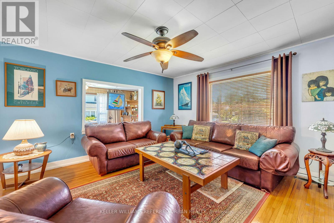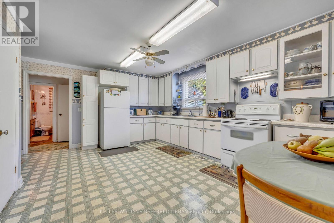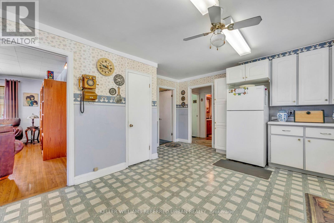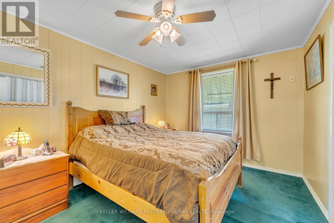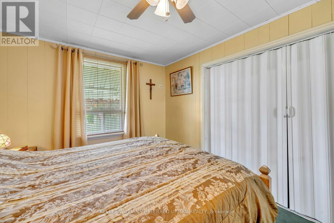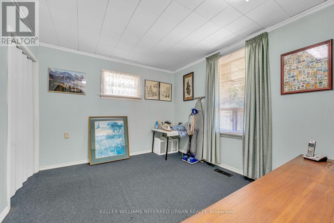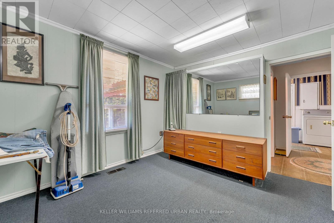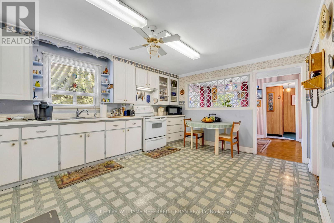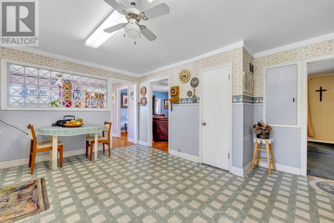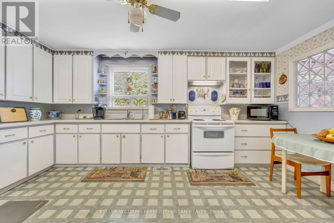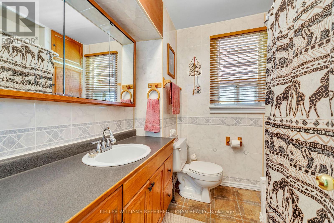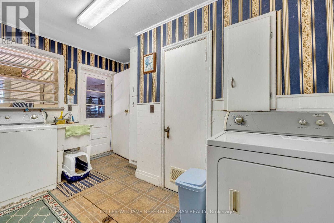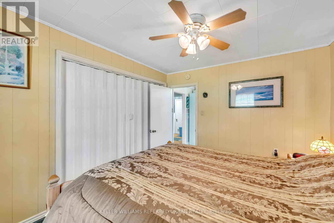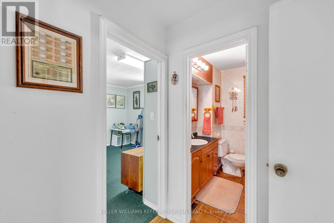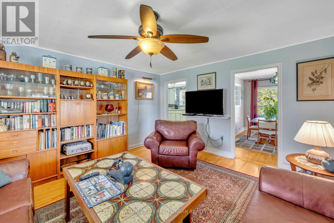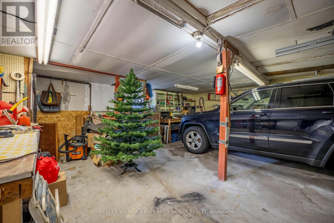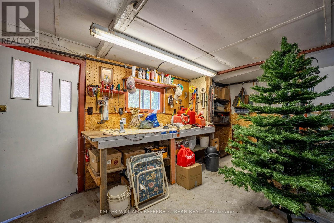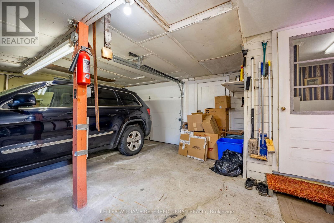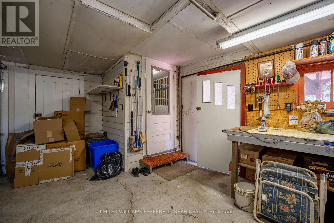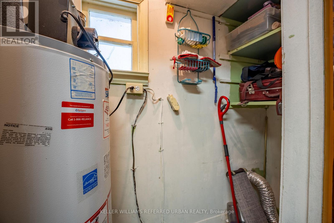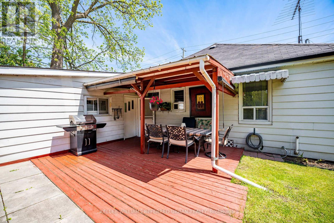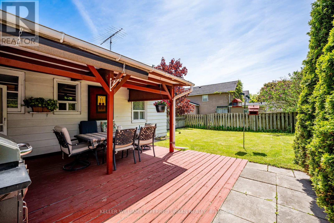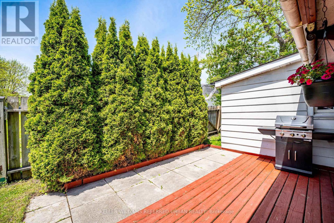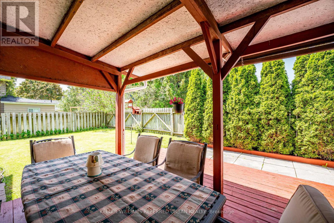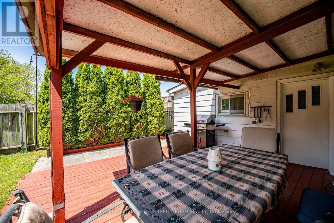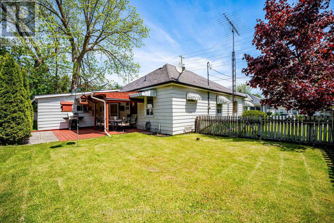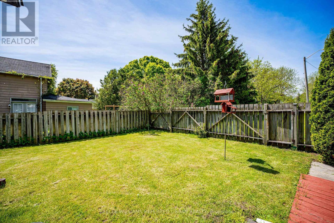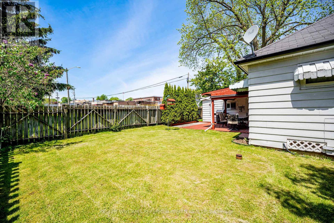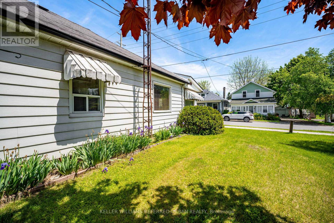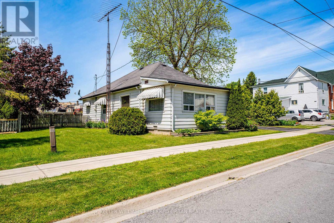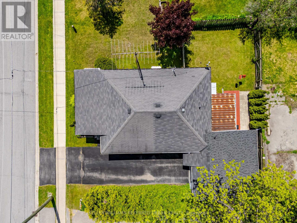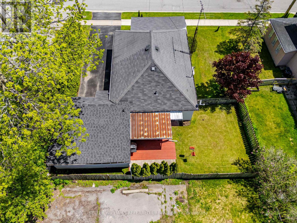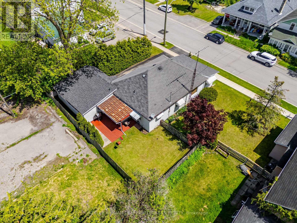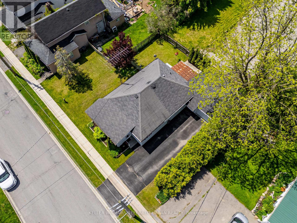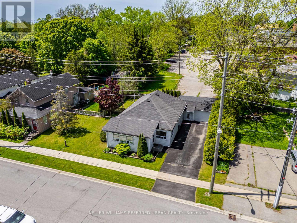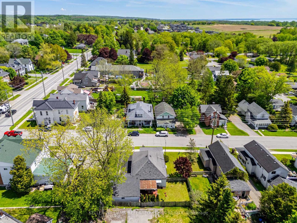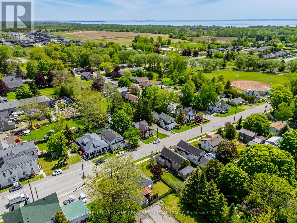4 Victoria Street Cramahe, Ontario K0K 1S0
$435,000
Welcome to this well-maintained and spacious bungalow in the heart of Colborne! With over 1,080 sqft of single-level living, this 2-bedroom , 1-bathroom home is perfect for the first-time buyers, downsizers, or investors looking for a solid home with room to personalize. This move-in ready bungalow features a bright eat-in kitchen, a separate dining room, and a generous living room with space for all your furnishings. Enjoy the additional sunroom/family room, perfect for relaxing or entertaining. The primary bedroom fits a king-size bed, and the second bedroom offers great versatility. Plus, there's the convenience of main floor laundry. The home sits on a wide 66 ft lot with a detached 1.5-car garage- ideal for storage or a workshop. Whether you are dreaming of a modern renovation or just a few personal touches, the possibilities are endless. Located on a quiet street just a short walk from downtown Colborne's shops, restaurants, and amenities, this home offers the best of small-town living with all the essentials nearby. (id:61852)
Property Details
| MLS® Number | X12230409 |
| Property Type | Single Family |
| Community Name | Colborne |
| AmenitiesNearBy | Park, Place Of Worship, Schools |
| EquipmentType | Water Heater |
| Features | Irregular Lot Size, Sump Pump |
| ParkingSpaceTotal | 4 |
| RentalEquipmentType | Water Heater |
| Structure | Deck, Porch |
Building
| BathroomTotal | 1 |
| BedroomsAboveGround | 2 |
| BedroomsTotal | 2 |
| Age | 51 To 99 Years |
| Appliances | Water Heater, Water Purifier, Blinds, Dryer, Stove, Washer, Refrigerator |
| ArchitecturalStyle | Bungalow |
| BasementType | Partial |
| ConstructionStyleAttachment | Detached |
| ExteriorFinish | Aluminum Siding |
| FireProtection | Smoke Detectors |
| FlooringType | Hardwood, Vinyl |
| FoundationType | Block |
| HeatingFuel | Natural Gas |
| HeatingType | Forced Air |
| StoriesTotal | 1 |
| SizeInterior | 700 - 1100 Sqft |
| Type | House |
| UtilityWater | Municipal Water |
Parking
| Attached Garage | |
| Garage |
Land
| Acreage | No |
| FenceType | Fenced Yard |
| LandAmenities | Park, Place Of Worship, Schools |
| Sewer | Sanitary Sewer |
| SizeDepth | 75 Ft ,9 In |
| SizeFrontage | 66 Ft ,4 In |
| SizeIrregular | 66.4 X 75.8 Ft ; 76.50ft X 65.77ft X 75.80ft X 66.37ft |
| SizeTotalText | 66.4 X 75.8 Ft ; 76.50ft X 65.77ft X 75.80ft X 66.37ft|under 1/2 Acre |
Rooms
| Level | Type | Length | Width | Dimensions |
|---|---|---|---|---|
| Other | Family Room | 4.29 m | 4.46 m | 4.29 m x 4.46 m |
| Other | Living Room | 2.68 m | 5.99 m | 2.68 m x 5.99 m |
| Other | Dining Room | 2.42 m | 3.72 m | 2.42 m x 3.72 m |
| Other | Kitchen | 5 m | 4.5 m | 5 m x 4.5 m |
| Other | Primary Bedroom | 3.13 m | 3.68 m | 3.13 m x 3.68 m |
| Other | Bedroom 2 | 3.07 m | 3.68 m | 3.07 m x 3.68 m |
| Other | Laundry Room | 3.71 m | 2.53 m | 3.71 m x 2.53 m |
| Other | Bathroom | 2.1 m | 2.09 m | 2.1 m x 2.09 m |
https://www.realtor.ca/real-estate/28488993/4-victoria-street-cramahe-colborne-colborne
Interested?
Contact us for more information
Carol Evans
Salesperson
156 Duncan Mill Rd Unit 1
Toronto, Ontario M3B 3N2
