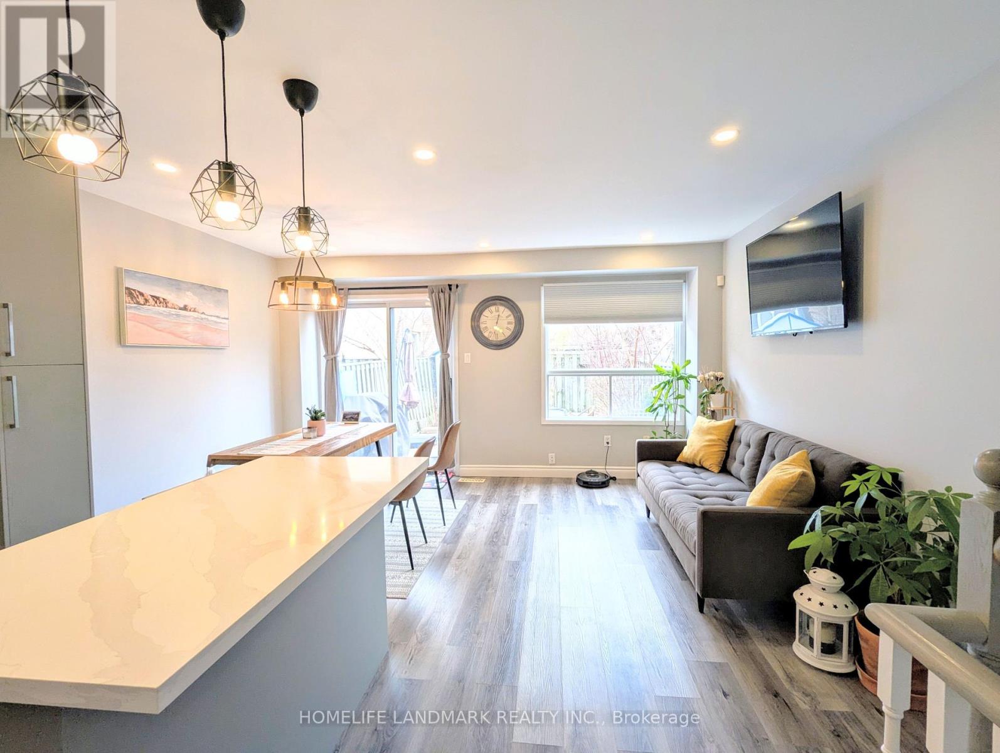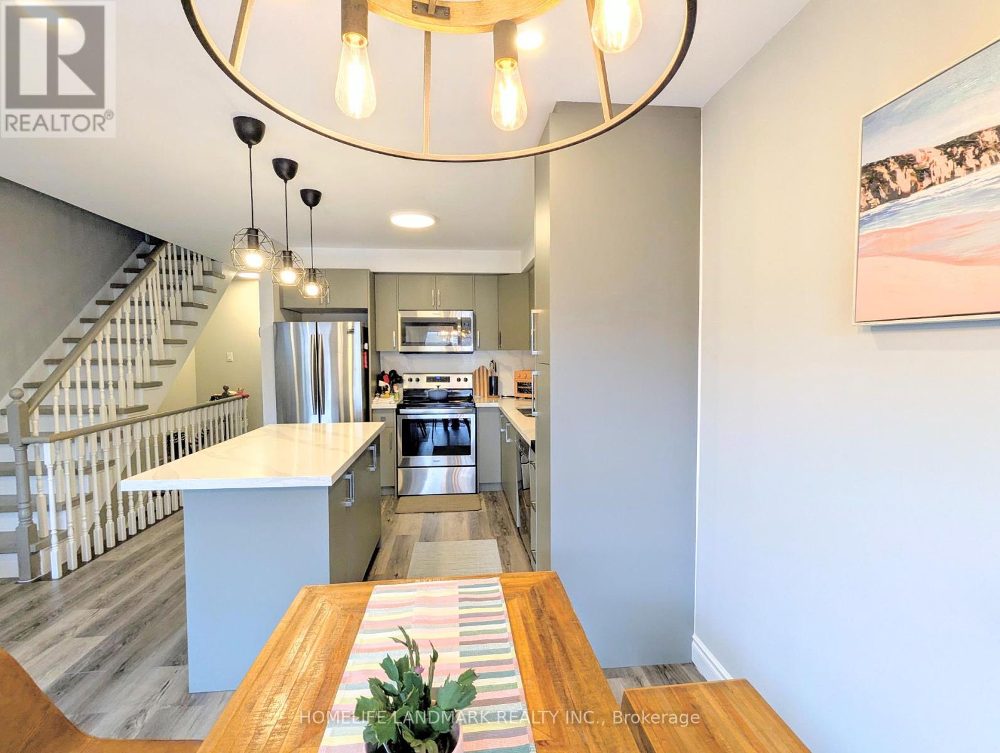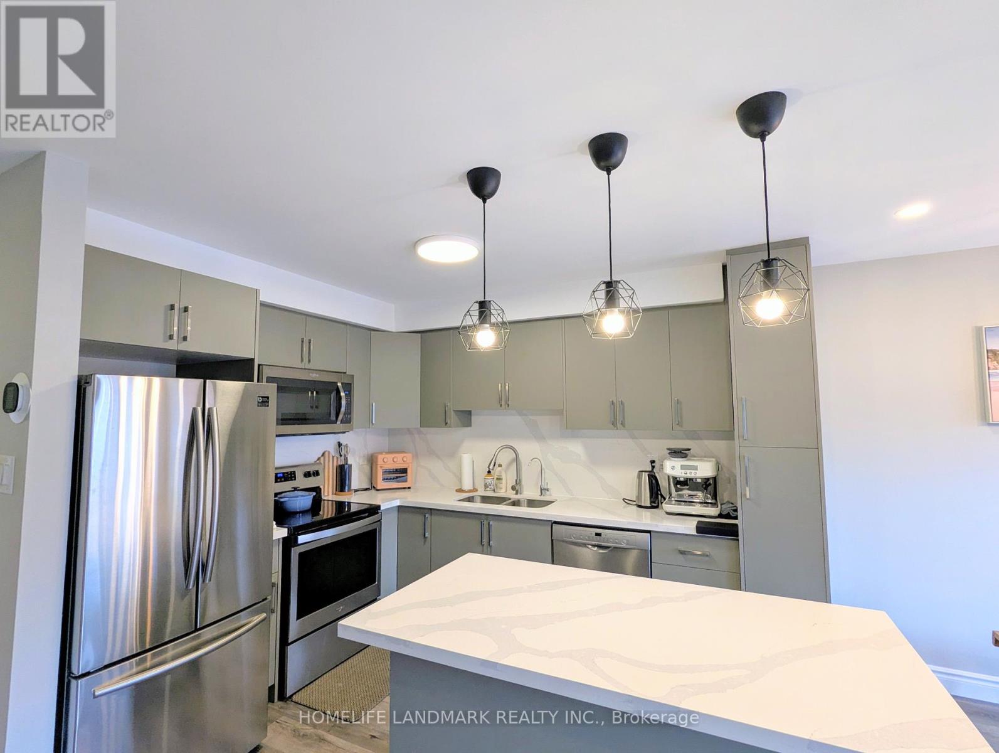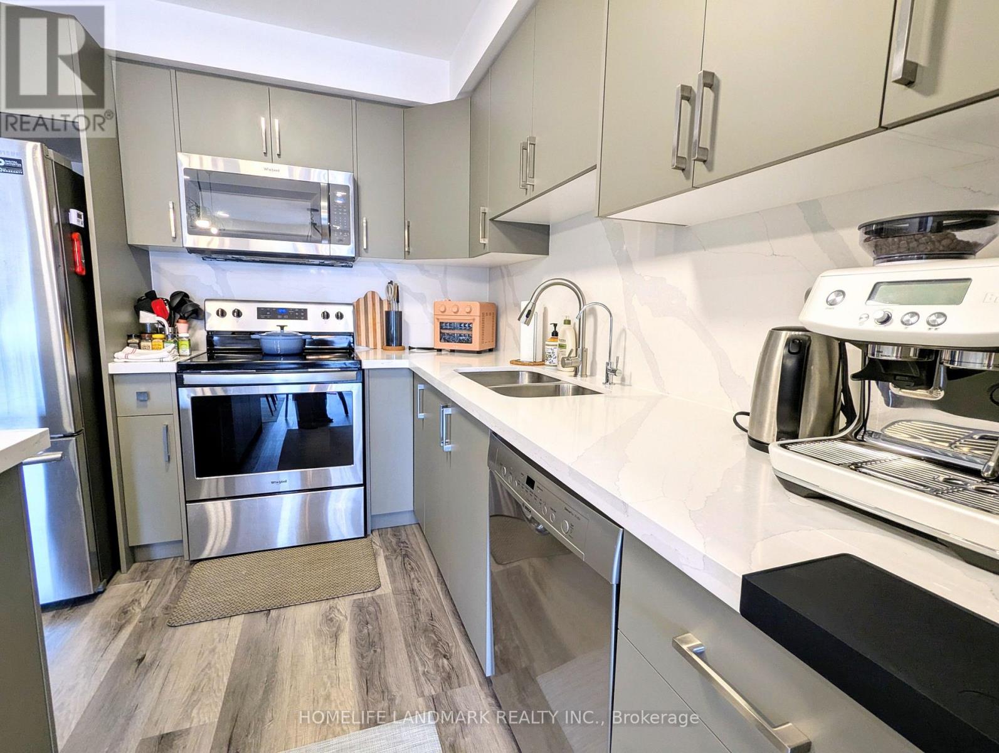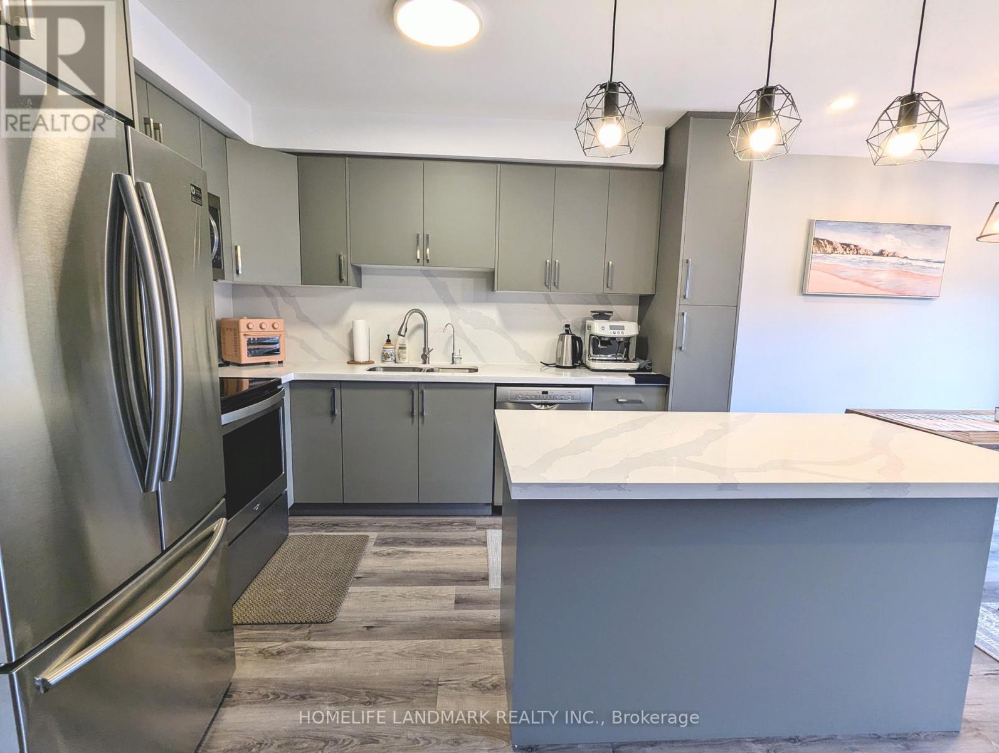86 Tania Crescent Vaughan, Ontario L6A 2M8
$799,900Maintenance, Common Area Maintenance, Insurance, Parking
$180 Monthly
Maintenance, Common Area Maintenance, Insurance, Parking
$180 MonthlyStarter Home; Lots of natural lighting; School Area. Move-In Ready Townhouse in Vaughan/Maple area. Super convenient location, close to highways, public transit, parks, schools, VaughanMills Mall, Wonderland, Fortinos, Walmart, Longos, and many restaurants and more. Away from big roads, allowing quiet and calm. Fully fenced and landscaped backyard, patterned concreted driveway, and front yard. Garage door with remote control (2). New Insulation (21), New Furnace (21), Tanklesswater tank (21), AC (21), Vinyl Floor (21), Kitchen throughout (Cabinet and Counter) (21), Humidify Control (21), New painted wall + stairs, Finished basement as the recreational family room or gym. washrooms (21) (including new toilets, new shower and bath, new vanities, new tiles throughout). A low maintenance fee covers snow and lawns in common areas. The total living space per MPAC is approximately 1620 Sqft + 240 Sqft (for garage). Time to finally make a move! (id:61852)
Open House
This property has open houses!
2:00 pm
Ends at:4:00 pm
2:00 pm
Ends at:4:00 pm
Property Details
| MLS® Number | N12230531 |
| Property Type | Single Family |
| Community Name | Maple |
| CommunityFeatures | Pet Restrictions |
| Features | In Suite Laundry |
| ParkingSpaceTotal | 2 |
Building
| BathroomTotal | 3 |
| BedroomsAboveGround | 3 |
| BedroomsBelowGround | 1 |
| BedroomsTotal | 4 |
| Age | 16 To 30 Years |
| Appliances | Garage Door Opener Remote(s), Central Vacuum, Water Heater - Tankless, Water Purifier, Water Heater, All |
| BasementDevelopment | Finished |
| BasementType | Full (finished) |
| ConstructionStatus | Insulation Upgraded |
| CoolingType | Central Air Conditioning |
| ExteriorFinish | Brick |
| HalfBathTotal | 1 |
| HeatingFuel | Natural Gas |
| HeatingType | Forced Air |
| StoriesTotal | 2 |
| SizeInterior | 1600 - 1799 Sqft |
| Type | Row / Townhouse |
Parking
| Attached Garage | |
| Garage |
Land
| Acreage | No |
| ZoningDescription | Rm |
Rooms
| Level | Type | Length | Width | Dimensions |
|---|---|---|---|---|
| Second Level | Primary Bedroom | 4.45 m | 3.05 m | 4.45 m x 3.05 m |
| Second Level | Bedroom 2 | 3.5 m | 2.65 m | 3.5 m x 2.65 m |
| Second Level | Bedroom 3 | 2.75 m | 2.77 m | 2.75 m x 2.77 m |
| Basement | Recreational, Games Room | 3.41 m | 4.54 m | 3.41 m x 4.54 m |
| Ground Level | Kitchen | 3.65 m | 3.05 m | 3.65 m x 3.05 m |
| Ground Level | Living Room | 3.65 m | 4.69 m | 3.65 m x 4.69 m |
| Ground Level | Dining Room | 3.65 m | 4.69 m | 3.65 m x 4.69 m |
https://www.realtor.ca/real-estate/28488925/86-tania-crescent-vaughan-maple-maple
Interested?
Contact us for more information
Constance Nalbandian
Salesperson
7240 Woodbine Ave Unit 103
Markham, Ontario L3R 1A4
