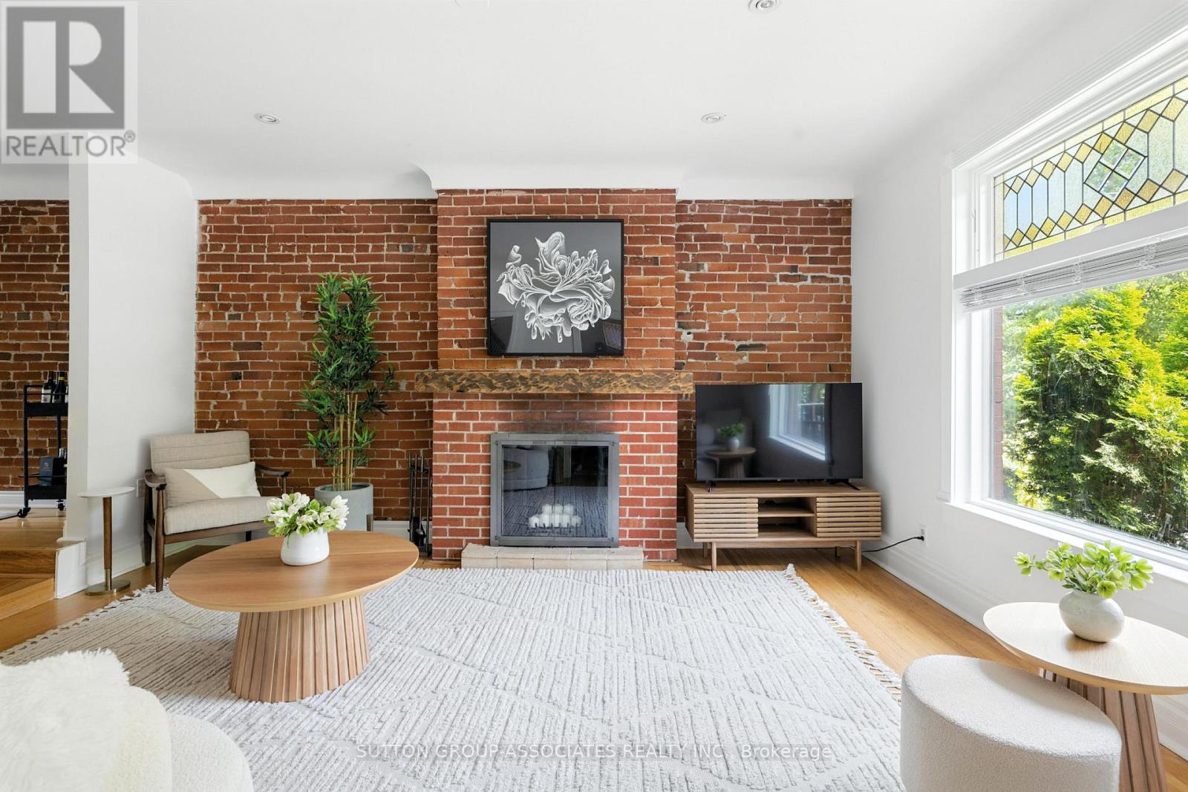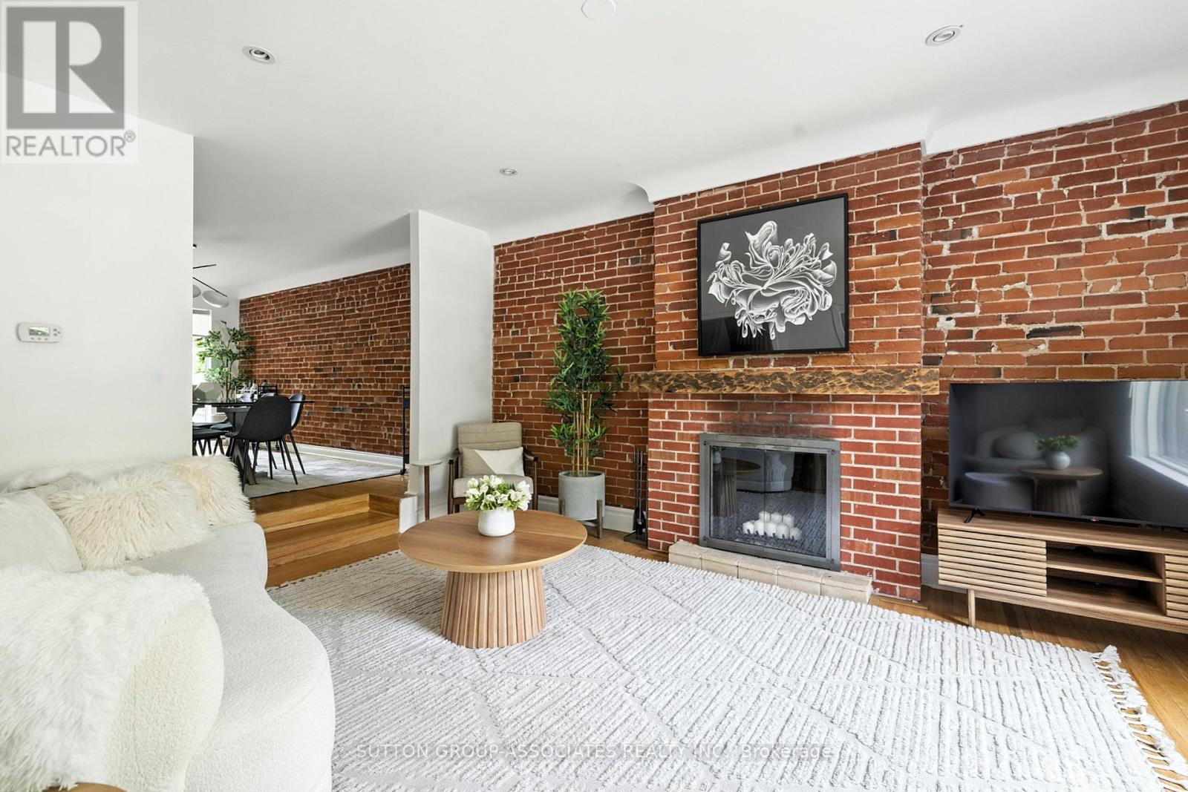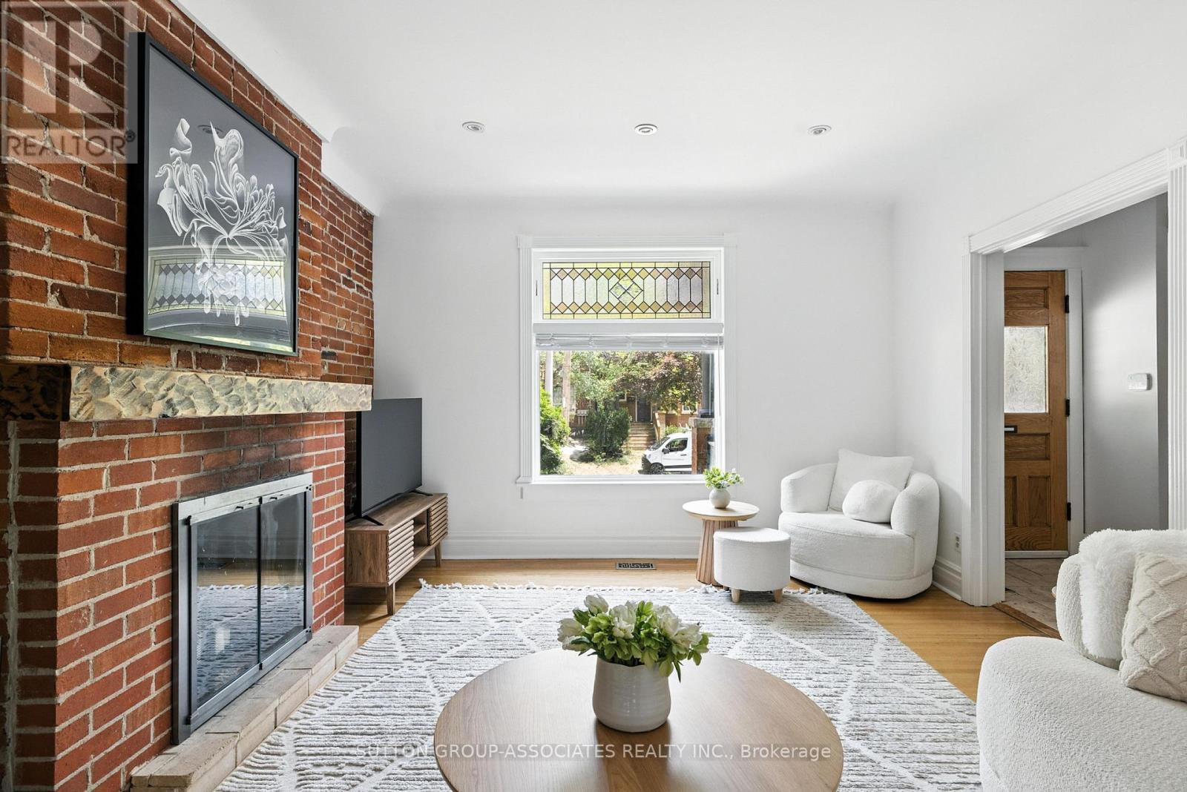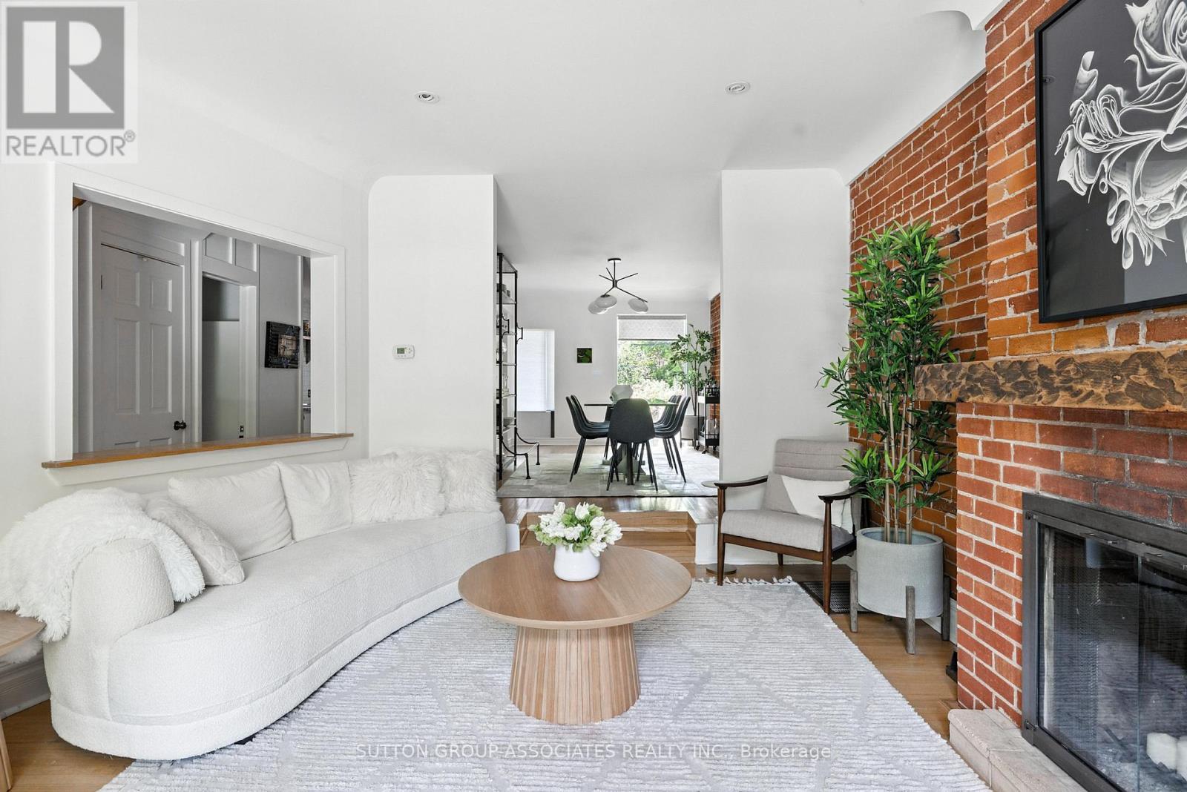174 Madison Avenue Toronto, Ontario M5R 2S5
$2,650,000
East Annex renovated Edwardian. Rarely offered magnificent family home. Modern renovation with historical period detailing. Perfect for family life. Prestigious Madison Ave. 5 spacious bedrooms, 4 baths. Exceptional condition on all levels. Main floor powder & mud room. Second floor laundry. Sprawling living & dining rooms. Exposed brick, stained glass & fireplace. Renovated island kitchen, ample storage & counters. Walkout to deep yard. Indulgent primary suite. Generous closet space & roof deck. Luxurious 5pc. ensuite: double vanity, heated floors & wet-room with freestanding tub. Finished basement with side entrance. Generous front yard parking. Coveted East Annex street. Steps to upscale cafes, shops, restaurants & subway. Short walk to Yorkville, desirable private and public schools. (id:61852)
Open House
This property has open houses!
2:00 pm
Ends at:4:00 pm
2:00 pm
Ends at:4:00 pm
Property Details
| MLS® Number | C12230229 |
| Property Type | Single Family |
| Neigbourhood | University—Rosedale |
| Community Name | Annex |
| Features | Carpet Free |
| ParkingSpaceTotal | 1 |
Building
| BathroomTotal | 4 |
| BedroomsAboveGround | 5 |
| BedroomsBelowGround | 1 |
| BedroomsTotal | 6 |
| Appliances | Dishwasher, Dryer, Stove, Washer, Window Coverings, Refrigerator |
| BasementDevelopment | Finished |
| BasementFeatures | Separate Entrance |
| BasementType | N/a (finished) |
| ConstructionStyleAttachment | Semi-detached |
| CoolingType | Central Air Conditioning |
| ExteriorFinish | Brick |
| FireplacePresent | Yes |
| FlooringType | Hardwood, Tile |
| FoundationType | Brick |
| HalfBathTotal | 1 |
| HeatingFuel | Natural Gas |
| HeatingType | Forced Air |
| StoriesTotal | 3 |
| SizeInterior | 2500 - 3000 Sqft |
| Type | House |
| UtilityWater | Municipal Water |
Parking
| No Garage |
Land
| Acreage | No |
| Sewer | Sanitary Sewer |
| SizeDepth | 128 Ft |
| SizeFrontage | 25 Ft |
| SizeIrregular | 25 X 128 Ft |
| SizeTotalText | 25 X 128 Ft |
Rooms
| Level | Type | Length | Width | Dimensions |
|---|---|---|---|---|
| Second Level | Bedroom 2 | 5.31 m | 3.3 m | 5.31 m x 3.3 m |
| Second Level | Bedroom 3 | 4.34 m | 3.28 m | 4.34 m x 3.28 m |
| Second Level | Bedroom 4 | 3.12 m | 3.05 m | 3.12 m x 3.05 m |
| Second Level | Bathroom | 3.71 m | 1.91 m | 3.71 m x 1.91 m |
| Second Level | Office | 2.84 m | 1.83 m | 2.84 m x 1.83 m |
| Second Level | Laundry Room | 3.1 m | 1.45 m | 3.1 m x 1.45 m |
| Third Level | Primary Bedroom | 5.05 m | 4.27 m | 5.05 m x 4.27 m |
| Third Level | Bathroom | 4.01 m | 2.06 m | 4.01 m x 2.06 m |
| Third Level | Bedroom 5 | 5.18 m | 3.89 m | 5.18 m x 3.89 m |
| Lower Level | Bedroom | 5.56 m | 2.97 m | 5.56 m x 2.97 m |
| Lower Level | Recreational, Games Room | 4.88 m | 4.32 m | 4.88 m x 4.32 m |
| Lower Level | Other | 2.67 m | 2.36 m | 2.67 m x 2.36 m |
| Lower Level | Bathroom | 2.67 m | 2.49 m | 2.67 m x 2.49 m |
| Main Level | Living Room | 4.88 m | 3.89 m | 4.88 m x 3.89 m |
| Main Level | Dining Room | 5.41 m | 3.1 m | 5.41 m x 3.1 m |
| Main Level | Kitchen | 3.71 m | 2.79 m | 3.71 m x 2.79 m |
| Main Level | Mud Room | 2.49 m | 1.42 m | 2.49 m x 1.42 m |
https://www.realtor.ca/real-estate/28488395/174-madison-avenue-toronto-annex-annex
Interested?
Contact us for more information
Ophira Sutton
Salesperson
358 Davenport Road
Toronto, Ontario M5R 1K6
Eliana Sutton Balaban
Salesperson
358 Davenport Road
Toronto, Ontario M5R 1K6
Natalie Sutton Balaban
Salesperson
358 Davenport Road
Toronto, Ontario M5R 1K6









































