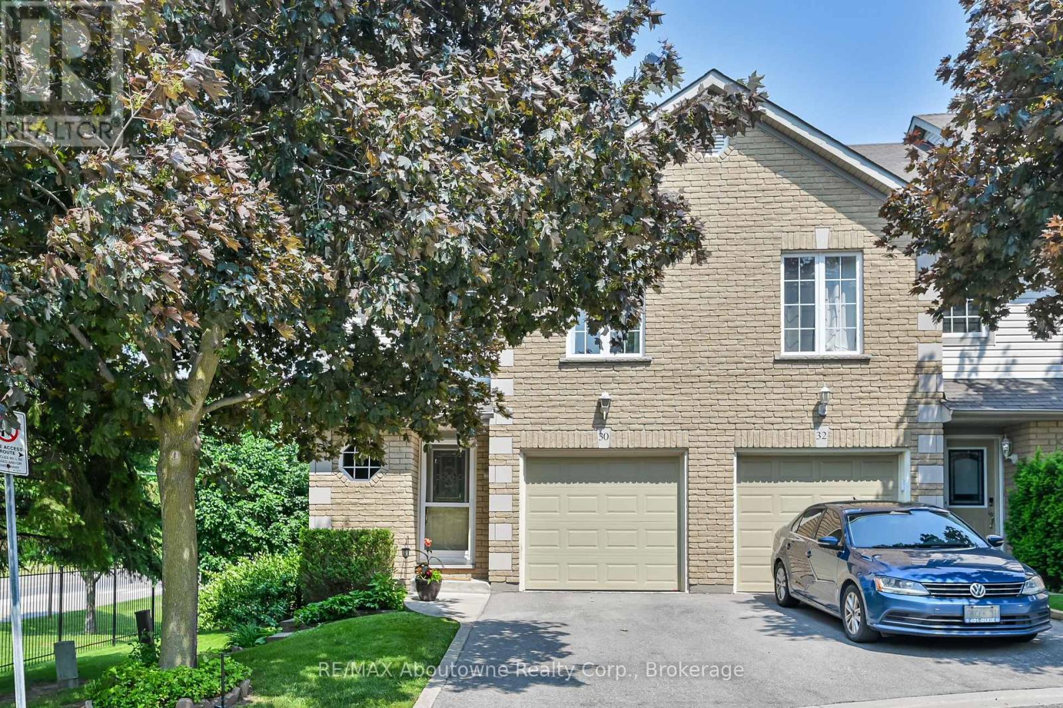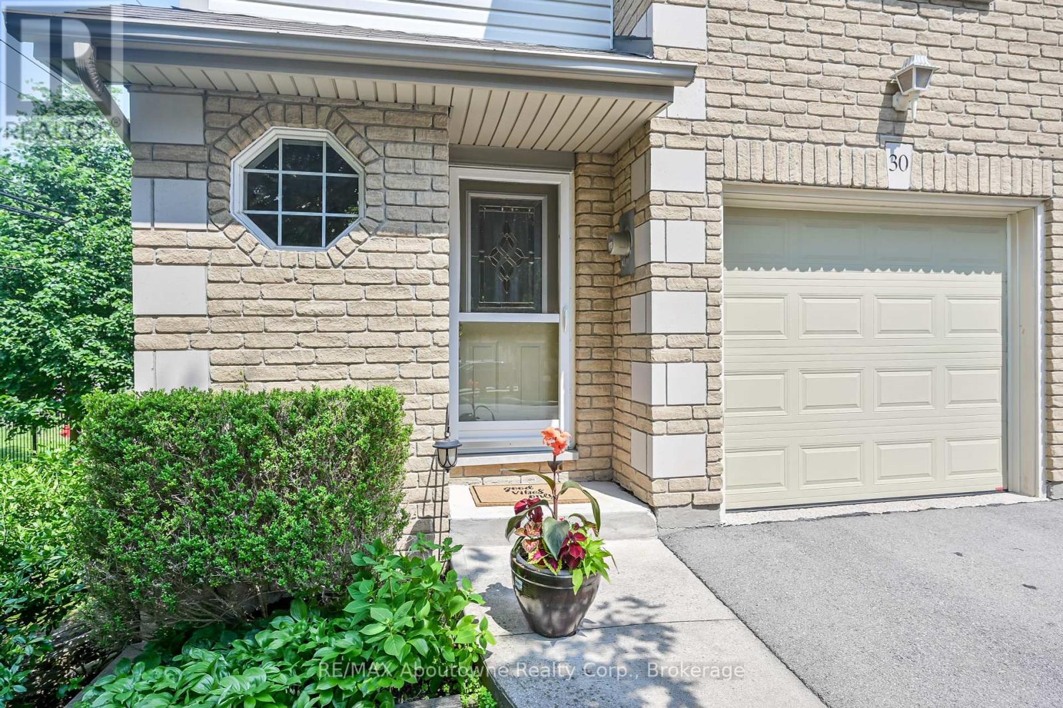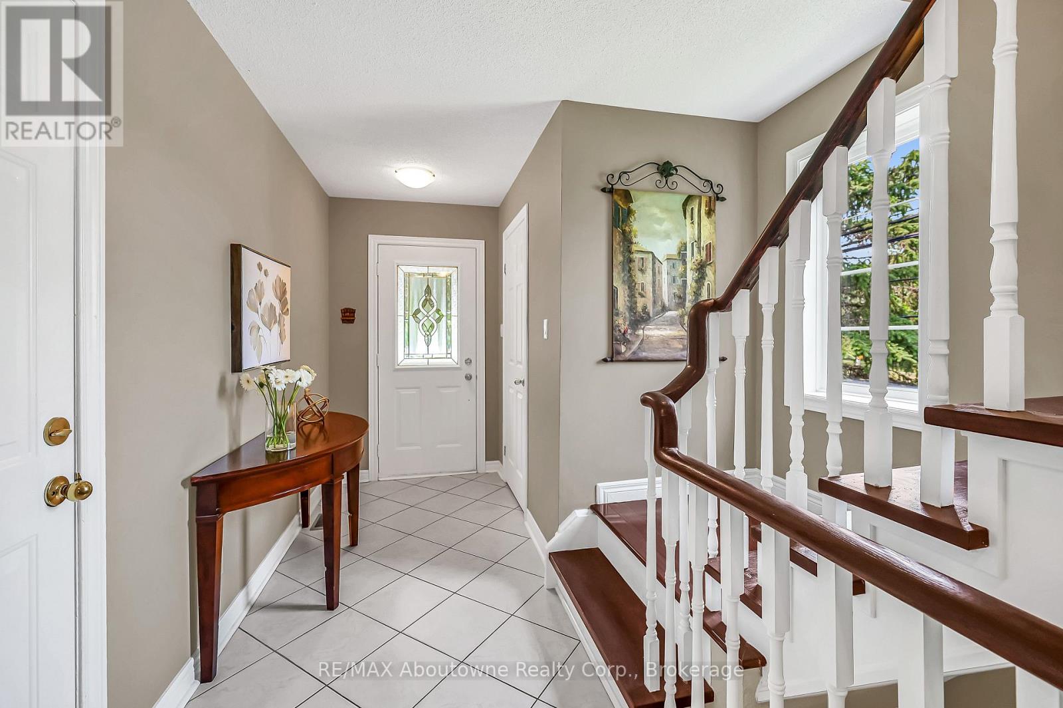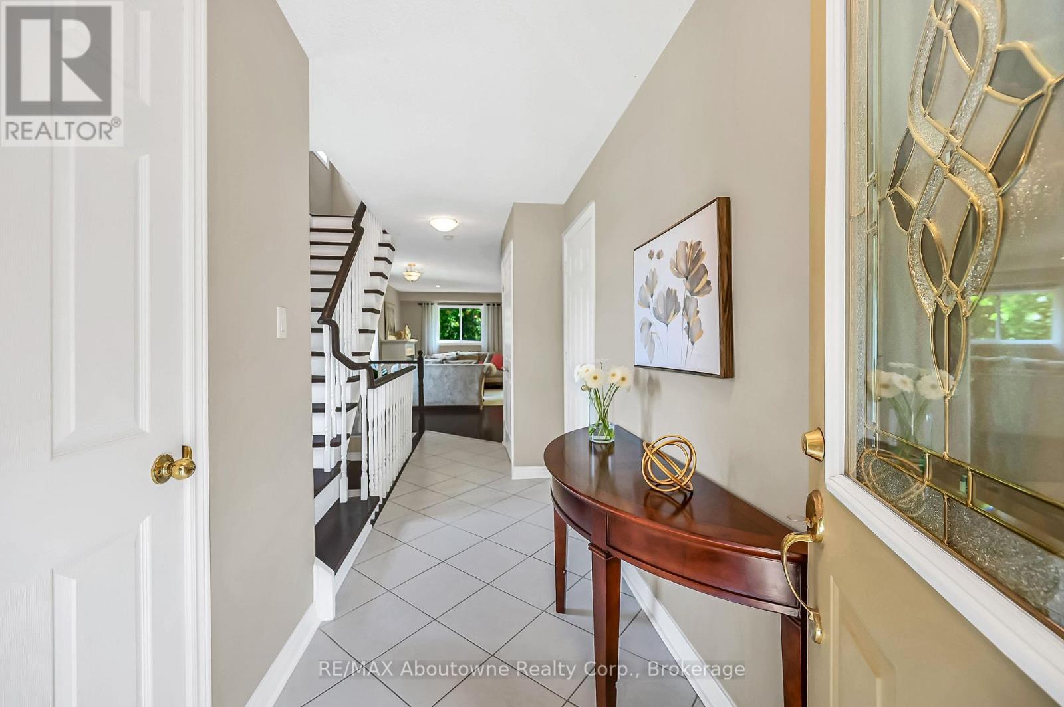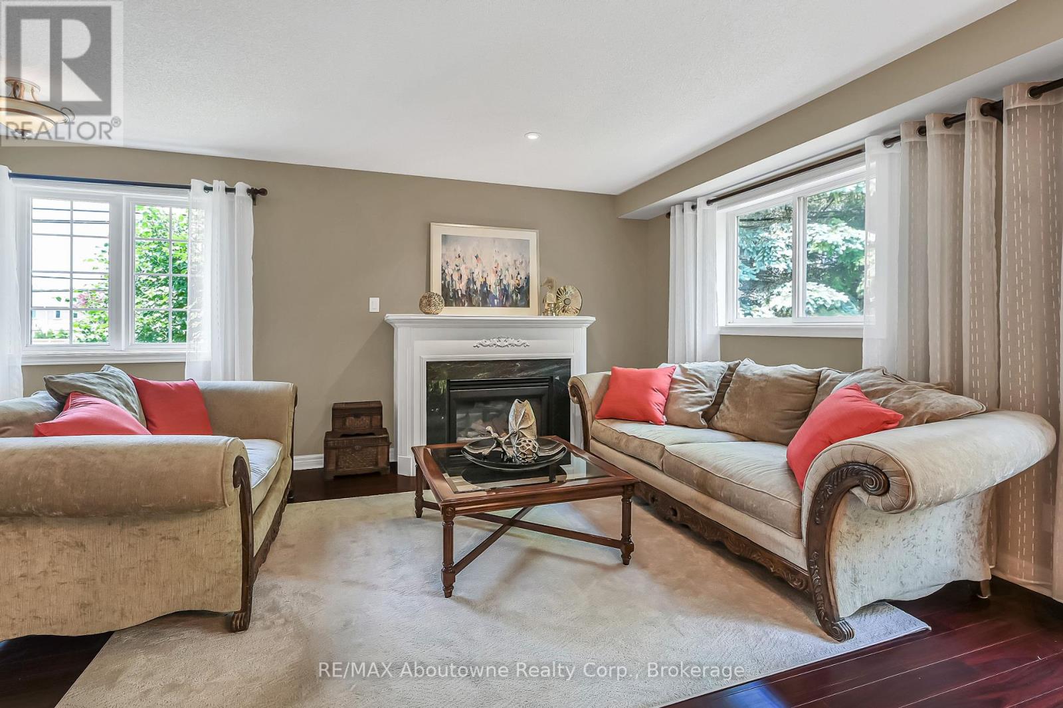Unit 30 - 31 Moss Boulevard Hamilton, Ontario L9H 7A6
$734,900Maintenance, Water, Common Area Maintenance
$409 Monthly
Maintenance, Water, Common Area Maintenance
$409 MonthlyWELCOME TO VIBRANT DUNDAS! Come home to this spacious 3-bedroom, 2.5 bathroom end unit townhouse in the highly sought-after friendly Highland Park neighbourhood just minutes from conservation areas, trails, parks & schools. The bright open concept main floor affords a living room with hardwood floors & gas fireplace, a separate dining room perfect for entertaining with walkout to deck & private garden, & kitchen with pass through so gourmet cooks aren't isolated from their guests. Inviting foyer with powder room & inside entry to single-car garage completes this level. Upstairs, the large primary bedroom offers a private 4-piece bathroom updated in 2020 & a walk-in closet. Two additional bedrooms share a full 4-piece bathroom. The upper level is carpet free & enhanced by hardwood floors. The lower level includes a large recreation room ideal for stay-in family evenings, den, laundry room & plenty of storage space. You will enjoy your summer evenings in the private back garden with raised deck & surrounded by mature trees - there are no neighbours behind! Quiet condominium with ample visitor's parking. Updates include ensuite (2020) furnace (2018), central air (2018), upper level stairs trim & engineered hardwood floors (2018), garage door (2015). (id:61852)
Property Details
| MLS® Number | X12228616 |
| Property Type | Single Family |
| Neigbourhood | Turnball |
| Community Name | Dundas |
| AmenitiesNearBy | Schools, Public Transit, Park |
| CommunityFeatures | Pet Restrictions |
| EquipmentType | Water Heater |
| Features | Cul-de-sac |
| ParkingSpaceTotal | 2 |
| RentalEquipmentType | Water Heater |
Building
| BathroomTotal | 3 |
| BedroomsAboveGround | 3 |
| BedroomsTotal | 3 |
| Age | 16 To 30 Years |
| Amenities | Visitor Parking, Fireplace(s) |
| Appliances | Garage Door Opener Remote(s), Central Vacuum, Dryer, Microwave, Stove, Washer, Window Coverings, Refrigerator |
| BasementDevelopment | Finished |
| BasementType | N/a (finished) |
| CoolingType | Central Air Conditioning |
| ExteriorFinish | Brick Veneer |
| FireplacePresent | Yes |
| FireplaceTotal | 1 |
| FlooringType | Hardwood, Laminate, Ceramic |
| HalfBathTotal | 1 |
| HeatingFuel | Natural Gas |
| HeatingType | Forced Air |
| StoriesTotal | 2 |
| SizeInterior | 1400 - 1599 Sqft |
| Type | Row / Townhouse |
Parking
| Garage |
Land
| Acreage | No |
| FenceType | Fenced Yard |
| LandAmenities | Schools, Public Transit, Park |
Rooms
| Level | Type | Length | Width | Dimensions |
|---|---|---|---|---|
| Second Level | Primary Bedroom | 5.87 m | 3.45 m | 5.87 m x 3.45 m |
| Second Level | Bathroom | 2.97 m | 1.52 m | 2.97 m x 1.52 m |
| Second Level | Bedroom 2 | 4.5 m | 2.97 m | 4.5 m x 2.97 m |
| Second Level | Bedroom 3 | 2.87 m | 2.79 m | 2.87 m x 2.79 m |
| Second Level | Bathroom | 2.97 m | 1.52 m | 2.97 m x 1.52 m |
| Basement | Den | 2.41 m | 1.98 m | 2.41 m x 1.98 m |
| Basement | Other | 2.46 m | 1.68 m | 2.46 m x 1.68 m |
| Basement | Recreational, Games Room | 5.61 m | 2.82 m | 5.61 m x 2.82 m |
| Main Level | Living Room | 5.64 m | 3.02 m | 5.64 m x 3.02 m |
| Main Level | Dining Room | 3.3 m | 2.77 m | 3.3 m x 2.77 m |
| Main Level | Kitchen | 2.95 m | 2.79 m | 2.95 m x 2.79 m |
https://www.realtor.ca/real-estate/28485169/unit-30-31-moss-boulevard-hamilton-dundas-dundas
Interested?
Contact us for more information
Jennifer Schaffer
Broker
1235 North Service Rd W - Unit 100
Oakville, Ontario L6M 2W2
Mary Koehler
Broker
1235 North Service Rd W - Unit 100
Oakville, Ontario L6M 2W2
