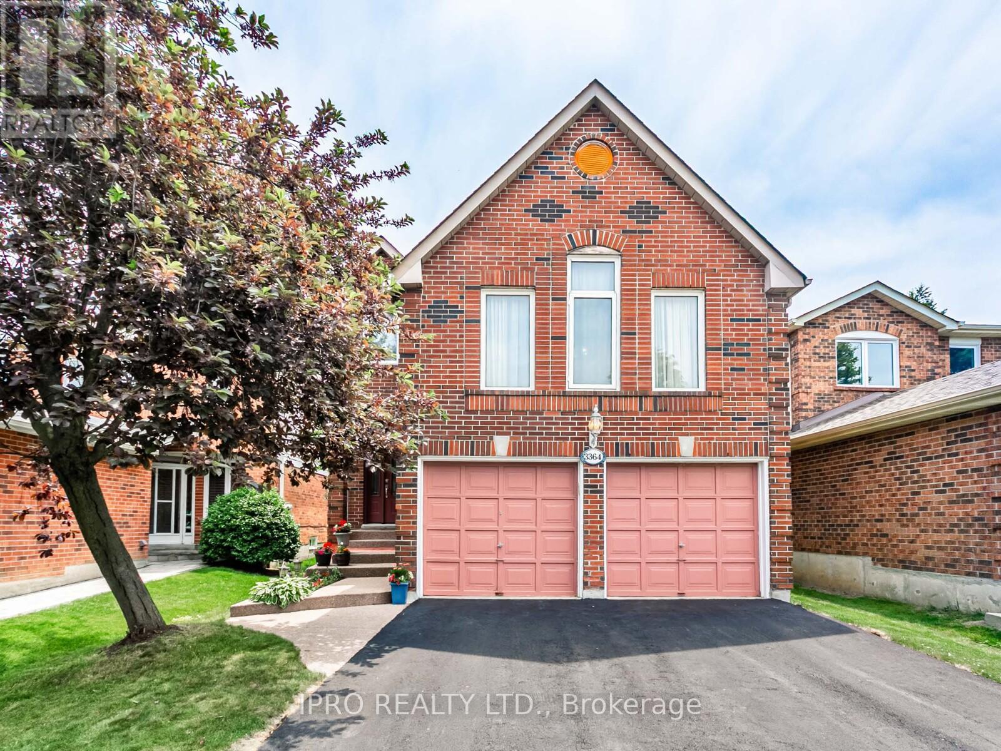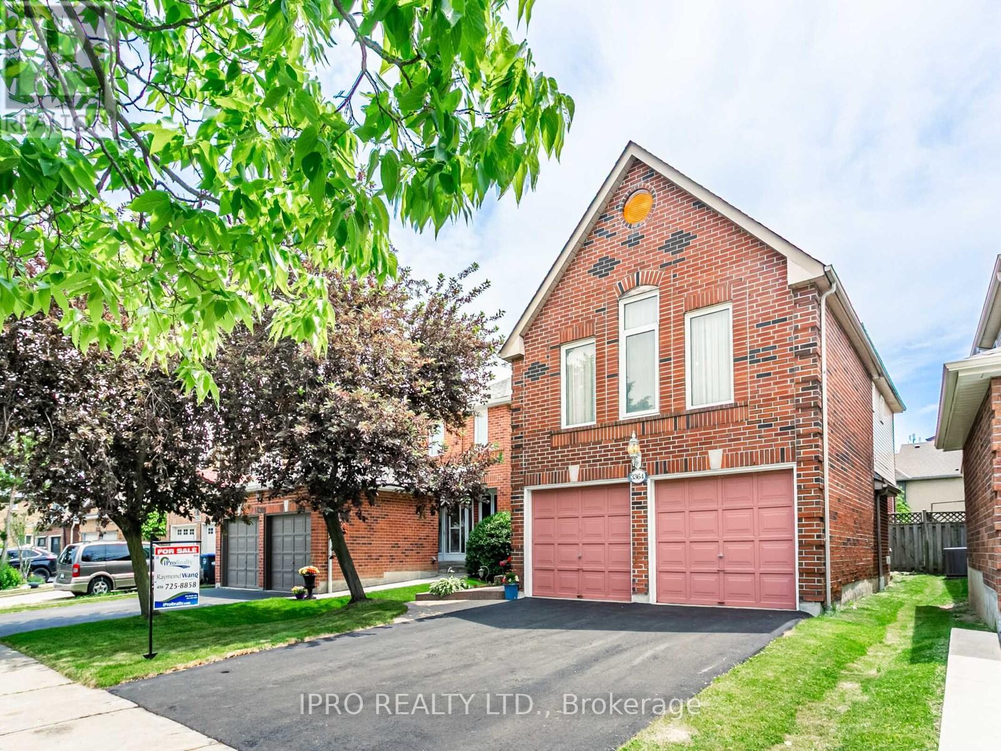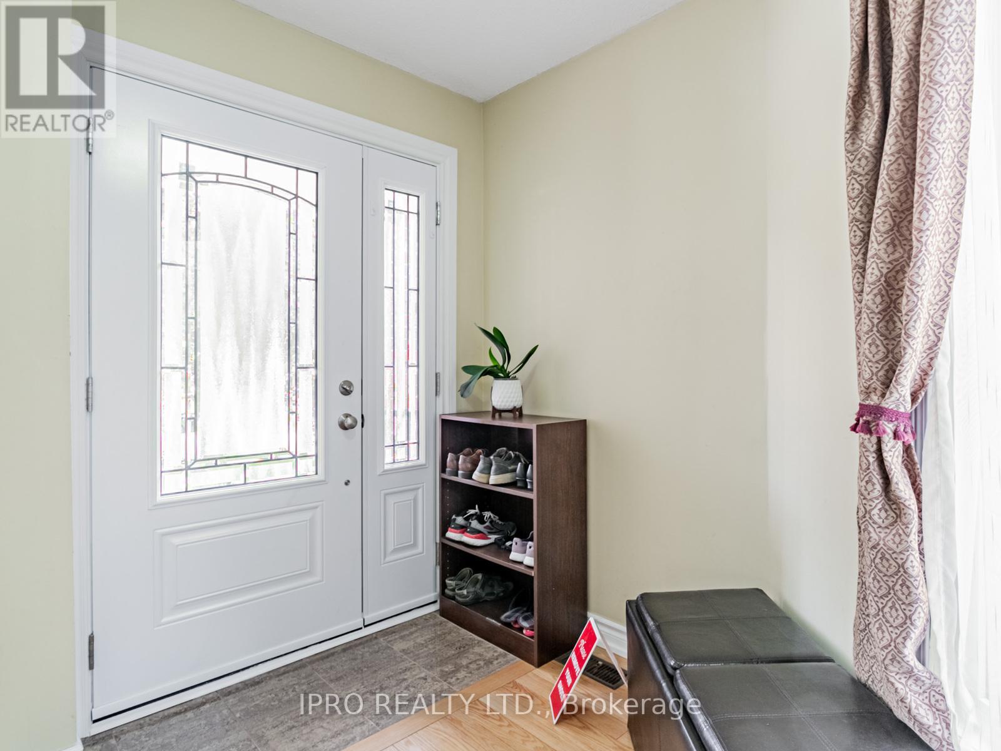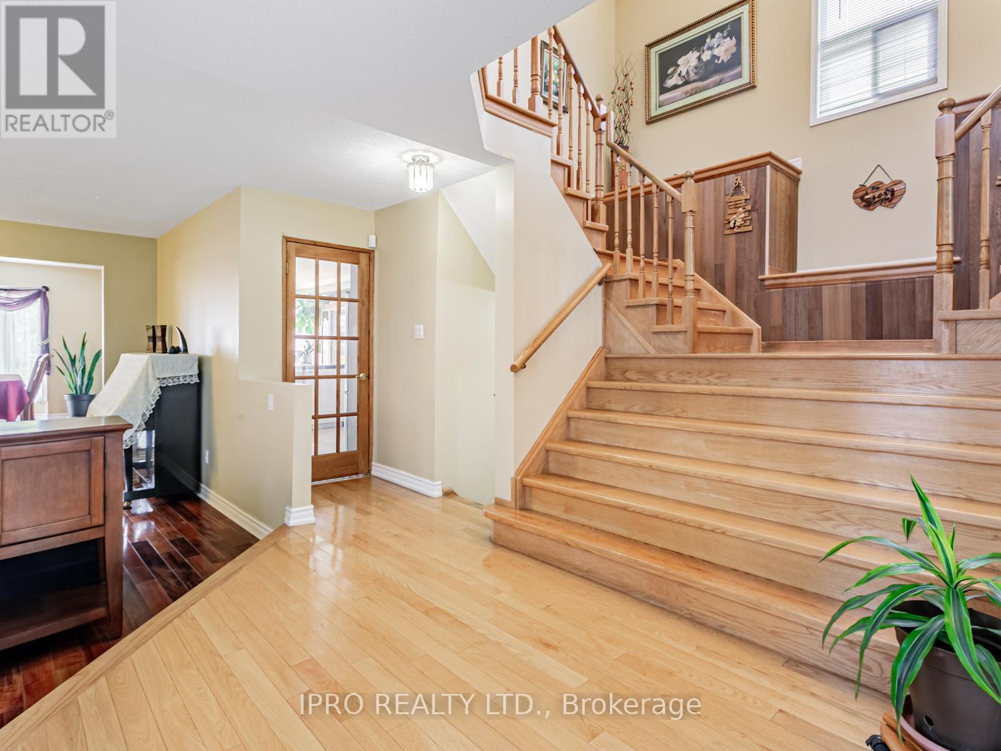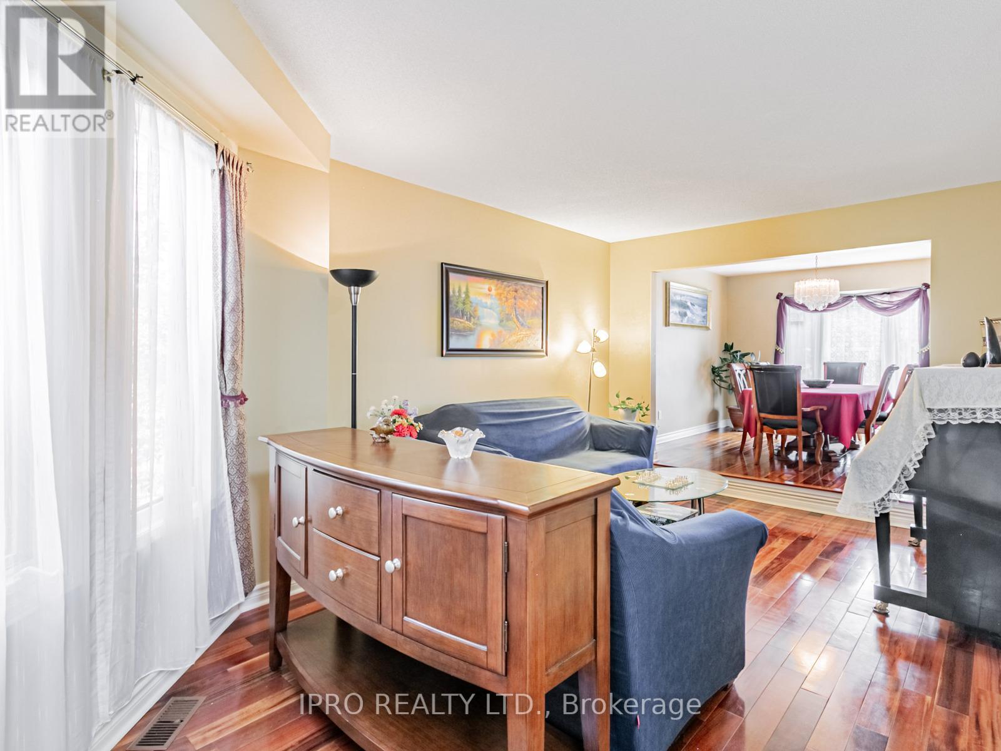3364 Ingram Road Mississauga, Ontario L5L 4N4
$1,249,000
Welcome to this beautifully maintained 3-bedroom, 3-bathroom detached home tucked away on a quiet, family-friendly street in the highly sought-after Erin Mills community of Mississauga. Offering 2,260 SQFT of spacious living, this home features a double garage, a brand-new driveway, and numerous 2024 upgrades including a new front door, bay window, sliding door, and all basement windows providing enhanced curb appeal and peace of mind. Step inside to a warm and inviting family room with soaring cathedral ceilings and a cozy wood-burning fireplace perfect for gatherings or quiet nights in. The main floor boasts elegant hardwood flooring and a stunning grand hardwood staircase that sets the tone for the entire home. The spacious primary suite includes a 4-piece ensuite washroom and a walk-in closet, while the additional two bedrooms are generously sized and filled with natural light. Enjoy outdoor living in your beautiful backyard oasis, complete with a large deck and a lovely cherry tree ideal for entertaining or relaxing in your private green space. Conveniently located near highways 403, 407, and QEW, and just minutes from schools, Credit Valley Hospital, shopping, public transit, parks, and scenic walking trails. Don't miss your chance to own this move-in-ready gem in one of Mississauga's most established and convenient neighbourhoods! (id:61852)
Property Details
| MLS® Number | W12228151 |
| Property Type | Single Family |
| Community Name | Erin Mills |
| ParkingSpaceTotal | 4 |
Building
| BathroomTotal | 3 |
| BedroomsAboveGround | 3 |
| BedroomsBelowGround | 1 |
| BedroomsTotal | 4 |
| Amenities | Fireplace(s) |
| Appliances | Dishwasher, Dryer, Stove, Washer, Window Coverings, Refrigerator |
| BasementDevelopment | Finished |
| BasementFeatures | Separate Entrance |
| BasementType | N/a (finished) |
| ConstructionStyleAttachment | Detached |
| CoolingType | Central Air Conditioning |
| ExteriorFinish | Brick, Aluminum Siding |
| FireplacePresent | Yes |
| FireplaceTotal | 1 |
| FlooringType | Hardwood, Ceramic, Carpeted, Laminate |
| FoundationType | Block |
| HalfBathTotal | 1 |
| HeatingFuel | Natural Gas |
| HeatingType | Forced Air |
| StoriesTotal | 2 |
| SizeInterior | 2000 - 2500 Sqft |
| Type | House |
| UtilityWater | Municipal Water |
Parking
| Garage |
Land
| Acreage | No |
| Sewer | Sanitary Sewer |
| SizeDepth | 139 Ft ,9 In |
| SizeFrontage | 32 Ft ,1 In |
| SizeIrregular | 32.1 X 139.8 Ft |
| SizeTotalText | 32.1 X 139.8 Ft |
| ZoningDescription | A |
Rooms
| Level | Type | Length | Width | Dimensions |
|---|---|---|---|---|
| Second Level | Primary Bedroom | 5.48 m | 4.07 m | 5.48 m x 4.07 m |
| Second Level | Bedroom 2 | 4.21 m | 3.41 m | 4.21 m x 3.41 m |
| Second Level | Bedroom 3 | 4.64 m | 3.36 m | 4.64 m x 3.36 m |
| Basement | Recreational, Games Room | 7.2 m | 4.43 m | 7.2 m x 4.43 m |
| Basement | Bedroom 4 | 3.31 m | 3 m | 3.31 m x 3 m |
| Main Level | Living Room | 4.56 m | 3.37 m | 4.56 m x 3.37 m |
| Main Level | Dining Room | 3.46 m | 3.37 m | 3.46 m x 3.37 m |
| Main Level | Kitchen | 3.5 m | 3.33 m | 3.5 m x 3.33 m |
| Main Level | Eating Area | 2.87 m | 3.33 m | 2.87 m x 3.33 m |
| In Between | Family Room | 6.75 m | 5.51 m | 6.75 m x 5.51 m |
https://www.realtor.ca/real-estate/28484402/3364-ingram-road-mississauga-erin-mills-erin-mills
Interested?
Contact us for more information
Raymond Wang
Salesperson
30 Eglinton Ave W. #c12
Mississauga, Ontario L5R 3E7
