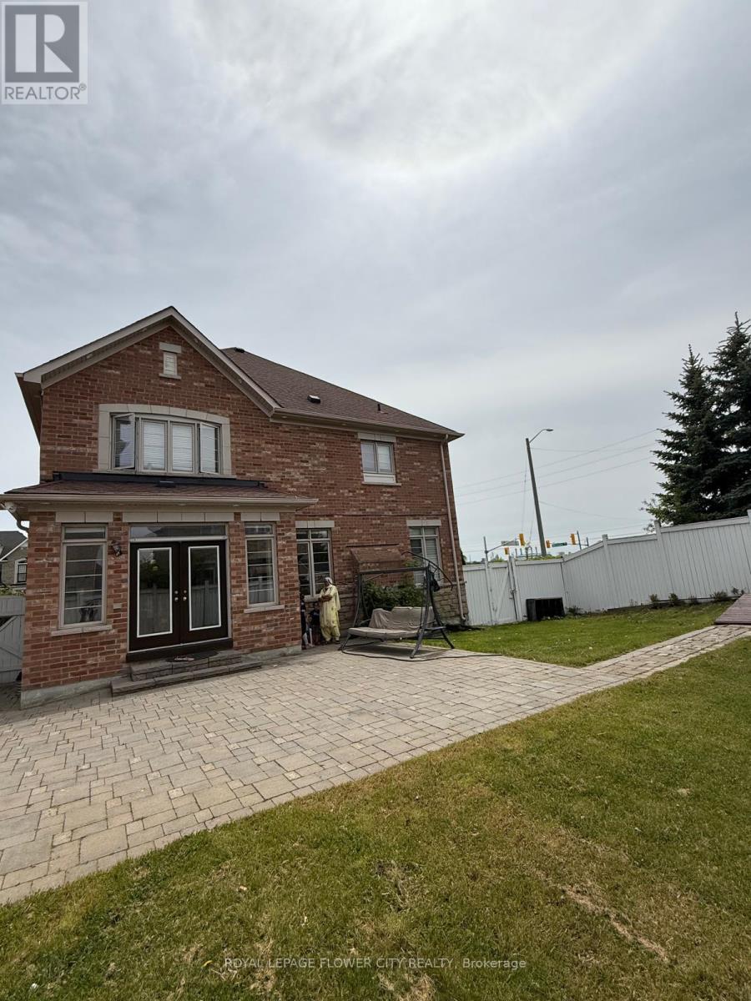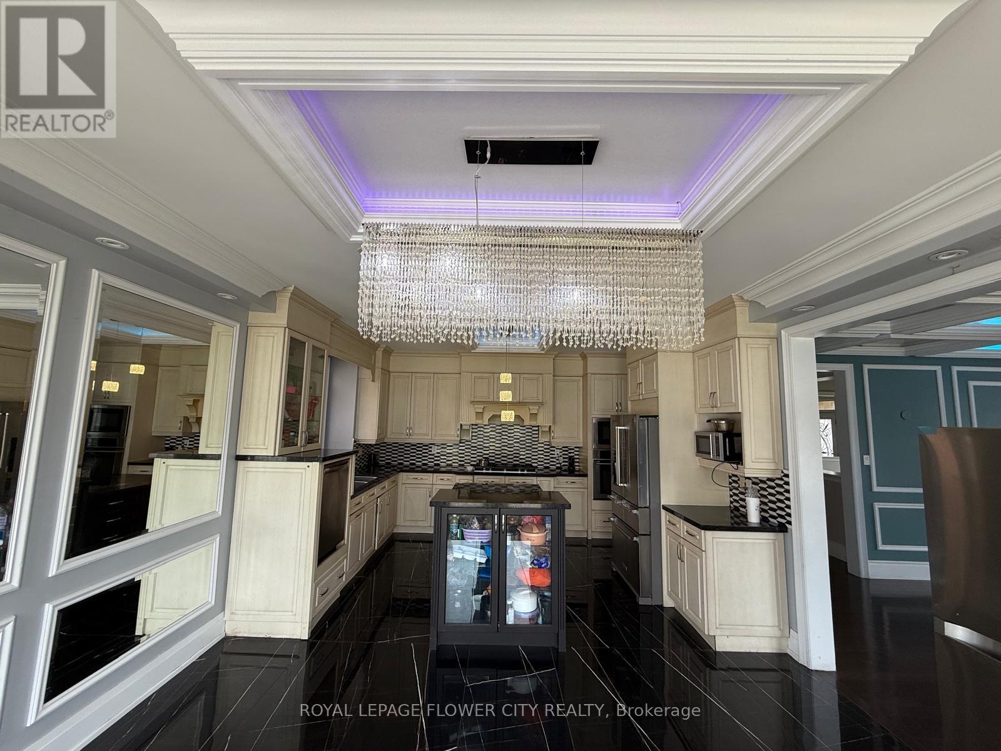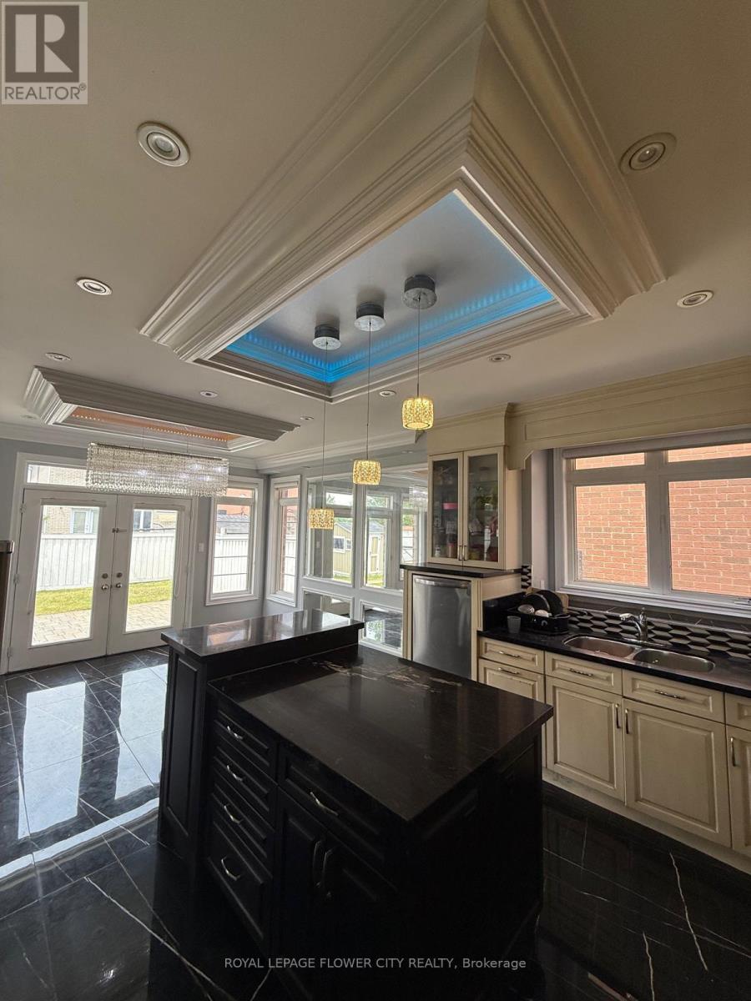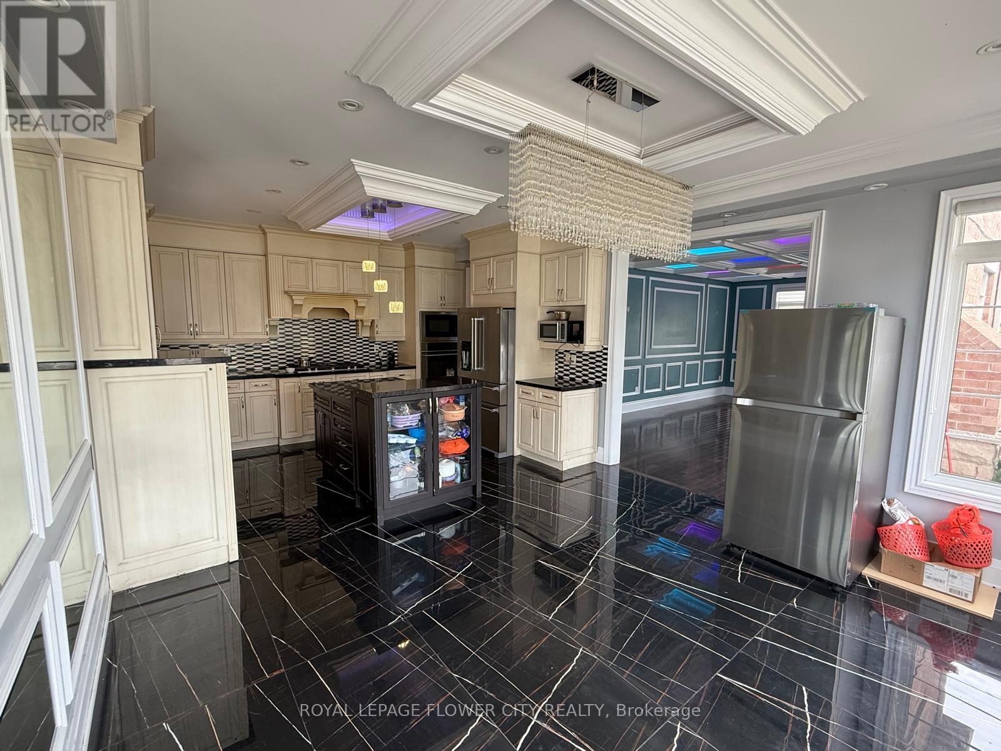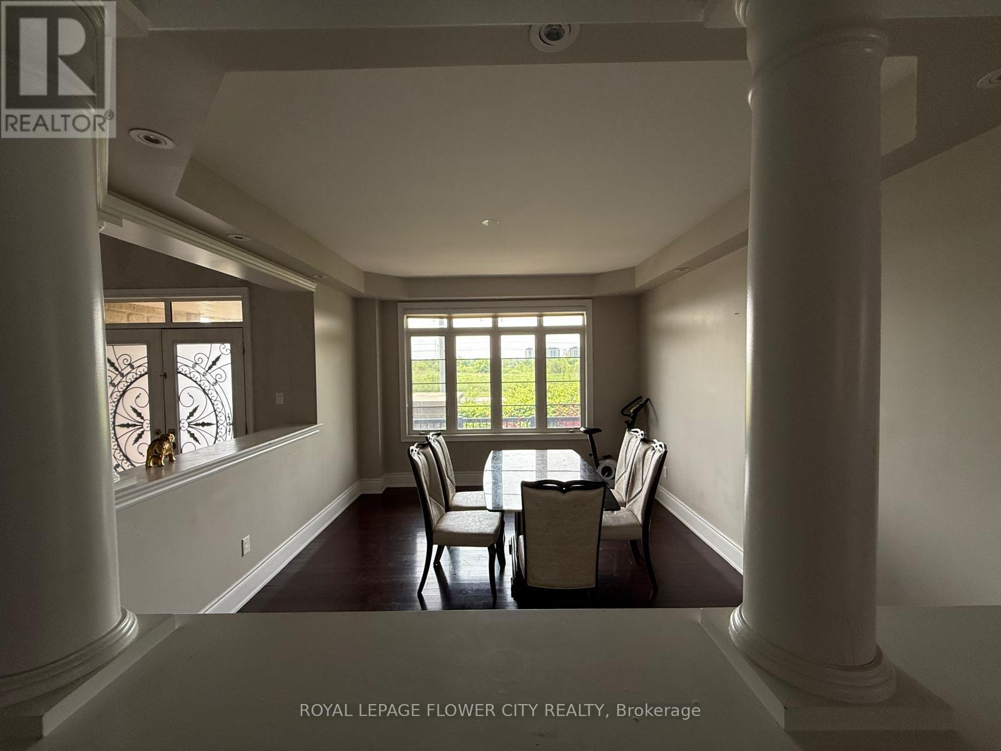2 Riverstone Drive Brampton, Ontario L6P 2V5
$1,700,000
Stunning Former Model Home Fully Upgraded and Move-In Ready! Step into luxury with this beautifully upgraded former builders model home, showcasing top-tier finishes and thoughtful design throughout. Elegant Interiors: Dark hardwood flooring complemented by an exquisite wrought iron staircase adds timeless charm. Gourmet Kitchen & Luxurious Bathrooms: Highly upgraded with marble countertops and premium stainless steel built-in appliances for a sleek, modern look. Entertainers Dream: A wet bar in the recreation room and a finished basement with a separate entrance offer additional living space and endless possibilities. Enhanced Curb Appeal: An extended interlocked driveway provides ample parking and a striking first impression. Move-In Ready: Impeccably maintained and extremely clean a true must-see! Dont miss out on this rare opportunity (id:61852)
Property Details
| MLS® Number | W12226630 |
| Property Type | Single Family |
| Community Name | Bram East |
| EquipmentType | Water Heater - Gas |
| ParkingSpaceTotal | 3 |
| RentalEquipmentType | Water Heater - Gas |
Building
| BathroomTotal | 5 |
| BedroomsAboveGround | 4 |
| BedroomsBelowGround | 1 |
| BedroomsTotal | 5 |
| Amenities | Fireplace(s) |
| BasementDevelopment | Finished |
| BasementFeatures | Apartment In Basement |
| BasementType | N/a (finished) |
| ConstructionStyleAttachment | Detached |
| CoolingType | Central Air Conditioning |
| ExteriorFinish | Brick, Stucco |
| FireplacePresent | Yes |
| FlooringType | Hardwood |
| FoundationType | Poured Concrete |
| HalfBathTotal | 1 |
| HeatingFuel | Natural Gas |
| HeatingType | Forced Air |
| StoriesTotal | 2 |
| SizeInterior | 3000 - 3500 Sqft |
| Type | House |
| UtilityWater | Municipal Water |
Parking
| Attached Garage | |
| Garage |
Land
| Acreage | No |
| Sewer | Sanitary Sewer |
| SizeDepth | 110 Ft |
| SizeFrontage | 56 Ft ,1 In |
| SizeIrregular | 56.1 X 110 Ft |
| SizeTotalText | 56.1 X 110 Ft |
Rooms
| Level | Type | Length | Width | Dimensions |
|---|---|---|---|---|
| Second Level | Primary Bedroom | 4.24 m | 5.53 m | 4.24 m x 5.53 m |
| Second Level | Bedroom | 4.24 m | 3.78 m | 4.24 m x 3.78 m |
| Second Level | Bedroom | 4.54 m | 3.87 m | 4.54 m x 3.87 m |
| Second Level | Bedroom | 3.39 m | 3.92 m | 3.39 m x 3.92 m |
| Lower Level | Recreational, Games Room | 6.88 m | 4.5 m | 6.88 m x 4.5 m |
| Lower Level | Bedroom | 4.23 m | 3.35 m | 4.23 m x 3.35 m |
| Ground Level | Library | 2.72 m | 3.33 m | 2.72 m x 3.33 m |
| Ground Level | Living Room | 3.63 m | 3.63 m | 3.63 m x 3.63 m |
| Ground Level | Dining Room | 4.54 m | 3.78 m | 4.54 m x 3.78 m |
| Ground Level | Kitchen | 4.24 m | 3.63 m | 4.24 m x 3.63 m |
| Ground Level | Eating Area | 4.24 m | 3.63 m | 4.24 m x 3.63 m |
| Ground Level | Family Room | 6.21 m | 3.78 m | 6.21 m x 3.78 m |
Utilities
| Cable | Installed |
| Electricity | Installed |
| Sewer | Installed |
https://www.realtor.ca/real-estate/28481154/2-riverstone-drive-brampton-bram-east-bram-east
Interested?
Contact us for more information
Kuntal Rohitkumar Pathak
Salesperson
30 Topflight Dr #11
Mississauga, Ontario L5S 0A8
