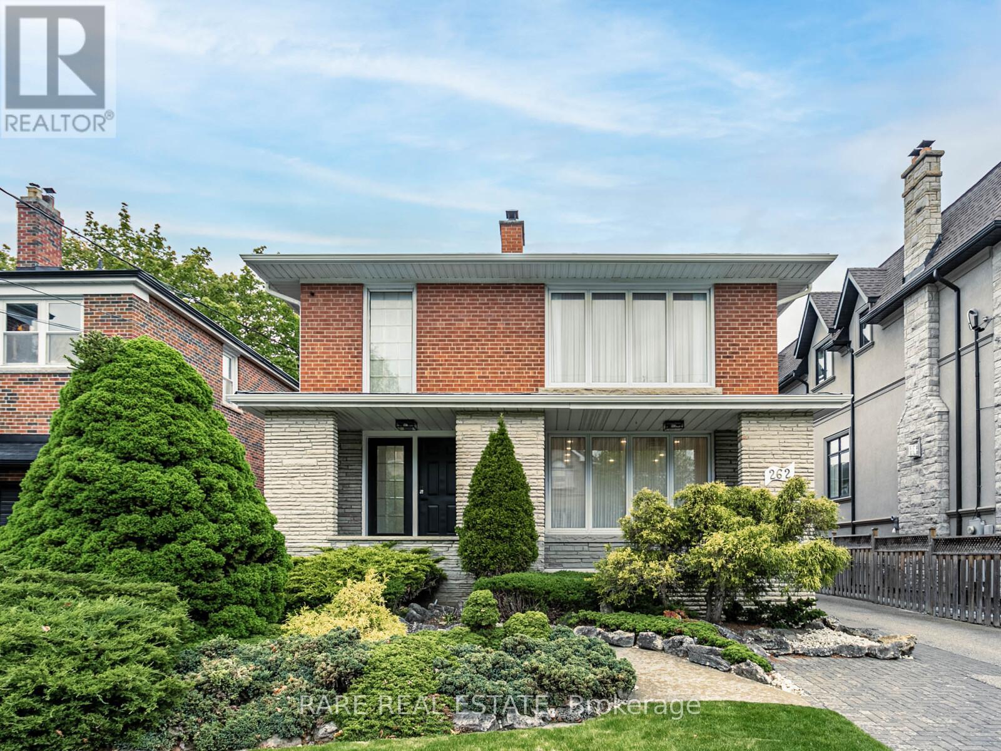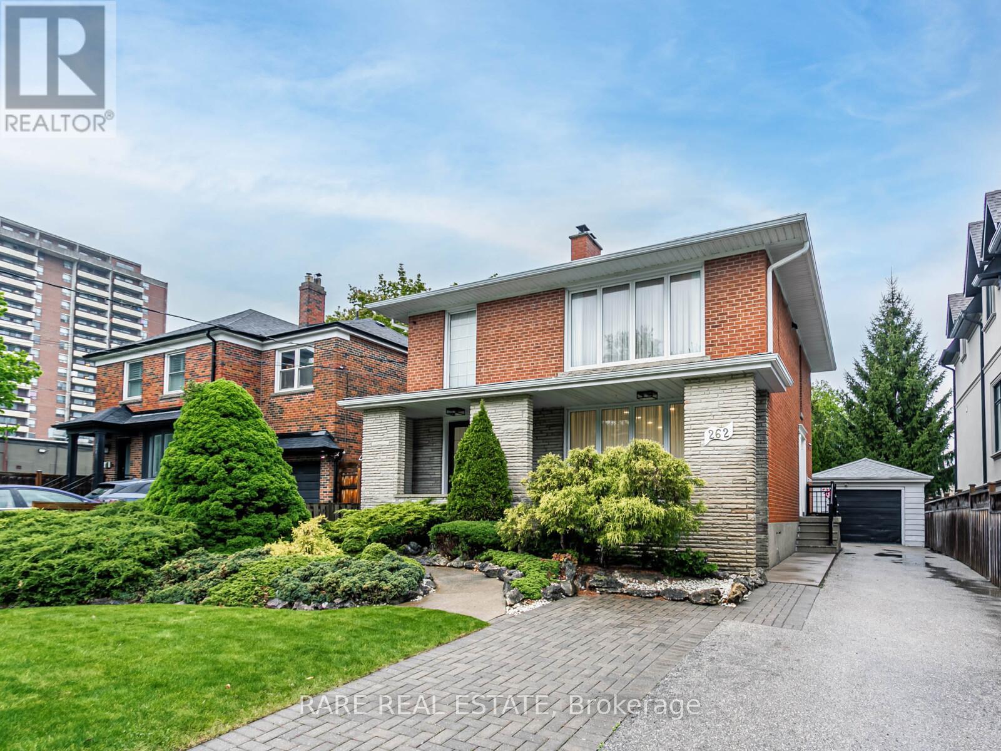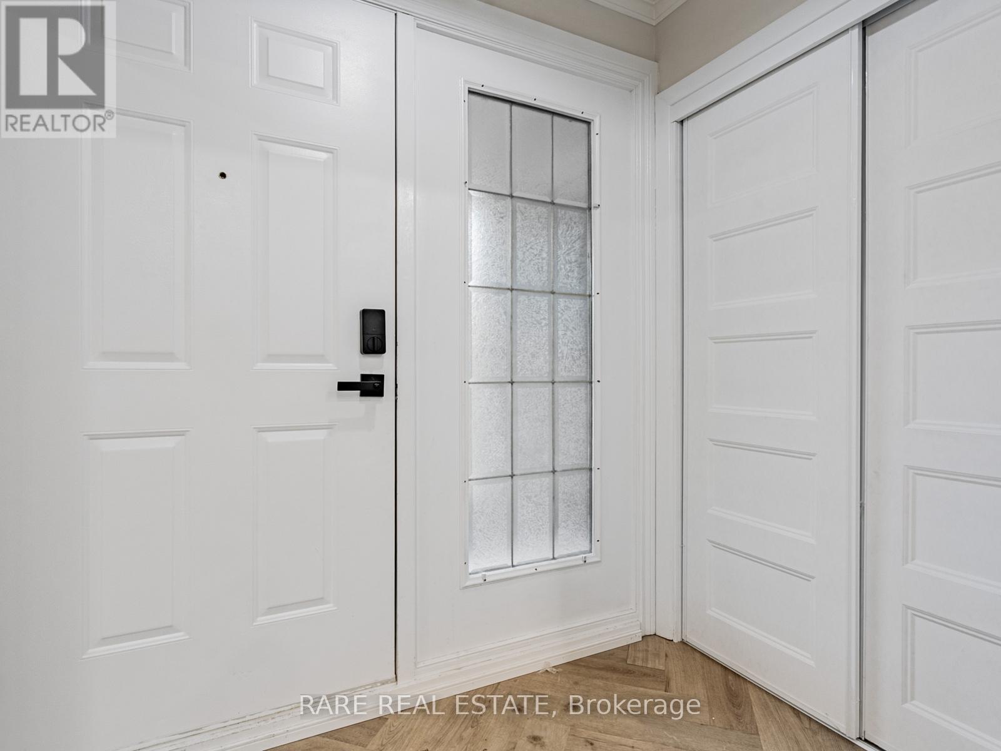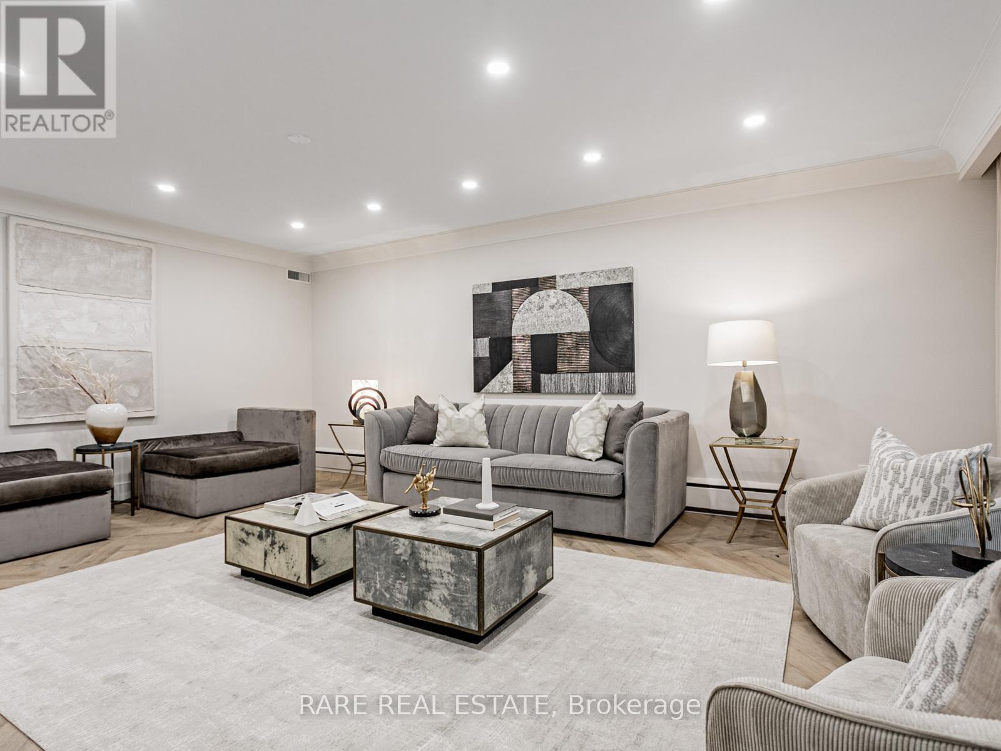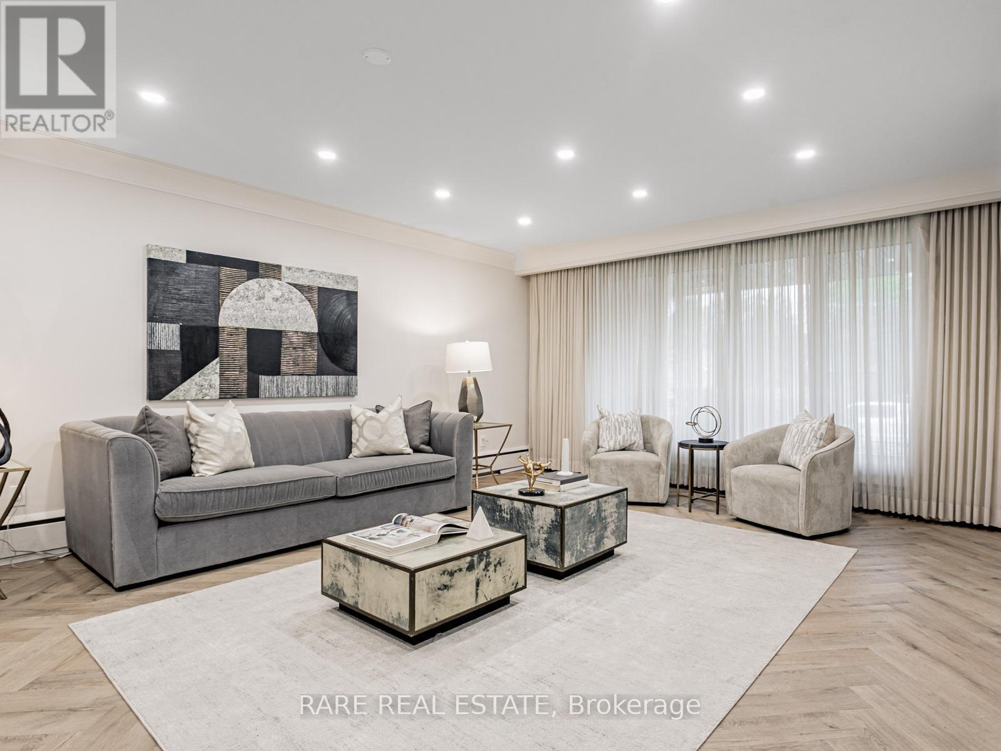262 Haddington Avenue Toronto, Ontario M5M 2P9
$2,069,000
A Stunning Custom-Built Family Home Residence Located in the Charming Bedford Park Community. Experience Its Warm and Inviting Atmosphere, Crafted with Comfort and Luxury in Mind. This Spacious 3 + 2 bedroom home features a Main Floor Family Room which Flows Seamlessly Into a Professionally Landscaped Backyard, Creating a Scenic and Relaxing Retreat. The Lower Level Features 8 Ceilings, Private Entrance, 2 bedrooms, a kitchen and living area Offering Unlimited Potential for Personalization. Situated on a Large 45 Ft X 130 Ft Lot, with a Generac emergency power system included. This Exceptional Property Is a True Treasure on a Highly Desirable Street. Enjoy Easy Access to Major Highways, Shopping Centres, and Public Transit, Ensuring Daily Convenience. Whether You Choose to Customize It to Your Personal Style or Move In Right Away, This Rare Opportunity Beckons You To Embrace The Perfect Home For Your Family. (id:61852)
Property Details
| MLS® Number | C12226944 |
| Property Type | Single Family |
| Neigbourhood | North York |
| Community Name | Bedford Park-Nortown |
| AmenitiesNearBy | Park, Place Of Worship, Public Transit, Schools |
| EquipmentType | Water Heater |
| ParkingSpaceTotal | 5 |
| RentalEquipmentType | Water Heater |
Building
| BathroomTotal | 4 |
| BedroomsAboveGround | 3 |
| BedroomsBelowGround | 2 |
| BedroomsTotal | 5 |
| Age | 51 To 99 Years |
| Appliances | Water Heater, Dryer, Stove, Washer, Window Coverings, Refrigerator |
| BasementFeatures | Apartment In Basement, Separate Entrance |
| BasementType | N/a |
| ConstructionStyleAttachment | Detached |
| CoolingType | Central Air Conditioning |
| ExteriorFinish | Brick |
| FireplacePresent | Yes |
| FlooringType | Vinyl, Carpeted, Tile |
| FoundationType | Block |
| HalfBathTotal | 1 |
| HeatingFuel | Natural Gas |
| HeatingType | Baseboard Heaters |
| StoriesTotal | 2 |
| SizeInterior | 2500 - 3000 Sqft |
| Type | House |
| UtilityPower | Generator |
| UtilityWater | Municipal Water |
Parking
| Detached Garage | |
| Garage |
Land
| Acreage | No |
| LandAmenities | Park, Place Of Worship, Public Transit, Schools |
| Sewer | Sanitary Sewer |
| SizeDepth | 130 Ft |
| SizeFrontage | 45 Ft |
| SizeIrregular | 45 X 130 Ft |
| SizeTotalText | 45 X 130 Ft |
Rooms
| Level | Type | Length | Width | Dimensions |
|---|---|---|---|---|
| Second Level | Primary Bedroom | 5.06 m | 4.38 m | 5.06 m x 4.38 m |
| Second Level | Bedroom 2 | 3.66 m | 2.9 m | 3.66 m x 2.9 m |
| Second Level | Bedroom 3 | 3.96 m | 3.51 m | 3.96 m x 3.51 m |
| Lower Level | Bedroom 4 | 5.67 m | 3.4 m | 5.67 m x 3.4 m |
| Lower Level | Living Room | 5.97 m | 3.4 m | 5.97 m x 3.4 m |
| Lower Level | Living Room | 5.9 m | 3.04 m | 5.9 m x 3.04 m |
| Lower Level | Kitchen | 2.7 m | 3.8 m | 2.7 m x 3.8 m |
| Main Level | Foyer | 2.25 m | 1.44 m | 2.25 m x 1.44 m |
| Main Level | Living Room | 6.08 m | 4.86 m | 6.08 m x 4.86 m |
| Main Level | Dining Room | 4.46 m | 3.07 m | 4.46 m x 3.07 m |
| Main Level | Kitchen | 3.93 m | 3.06 m | 3.93 m x 3.06 m |
| Main Level | Eating Area | 3.23 m | 3.06 m | 3.23 m x 3.06 m |
| Main Level | Family Room | 6 m | 3.94 m | 6 m x 3.94 m |
Interested?
Contact us for more information
Steven N Wagman
Salesperson
1701 Avenue Rd
Toronto, Ontario M5M 3Y3
Jill Spector
Salesperson
1701 Avenue Rd
Toronto, Ontario M5M 3Y3
