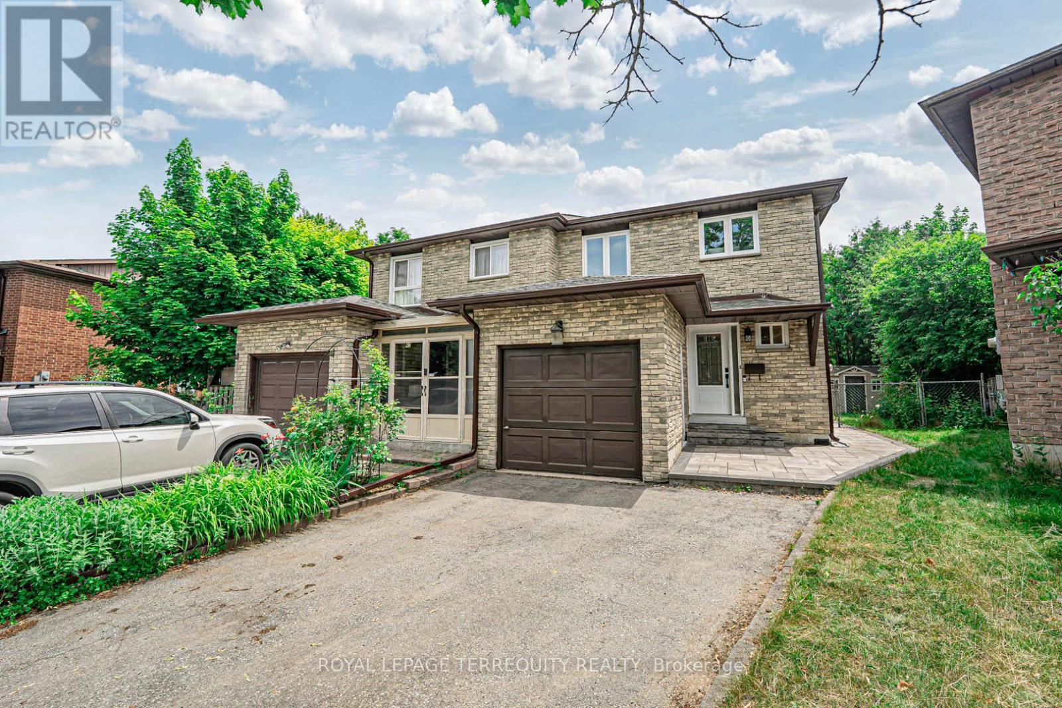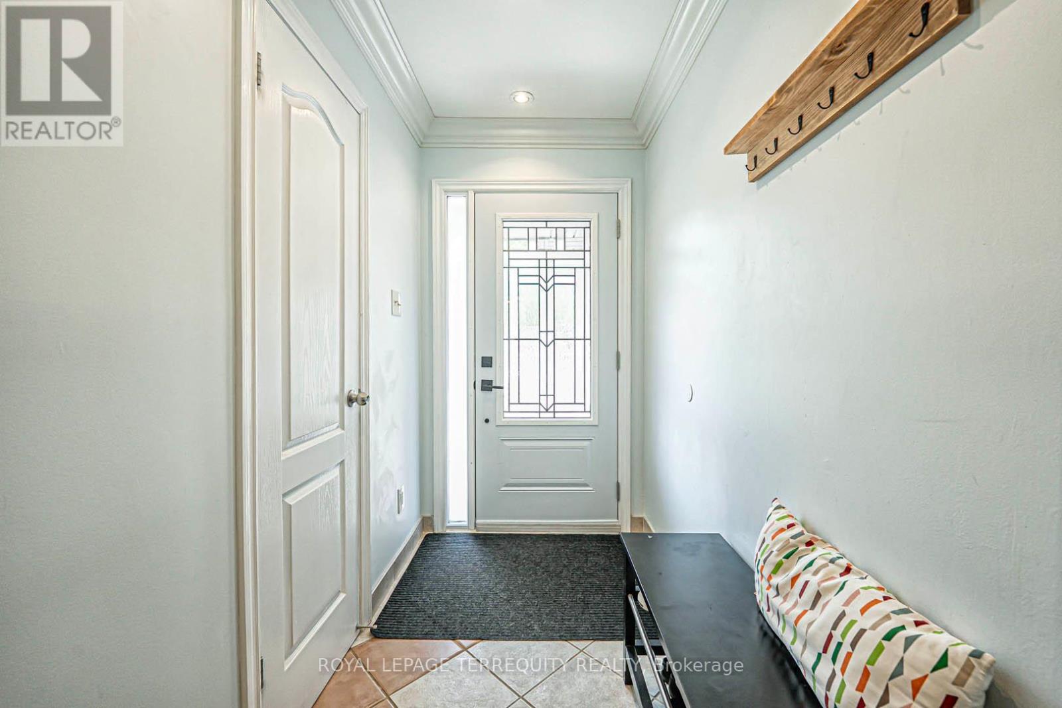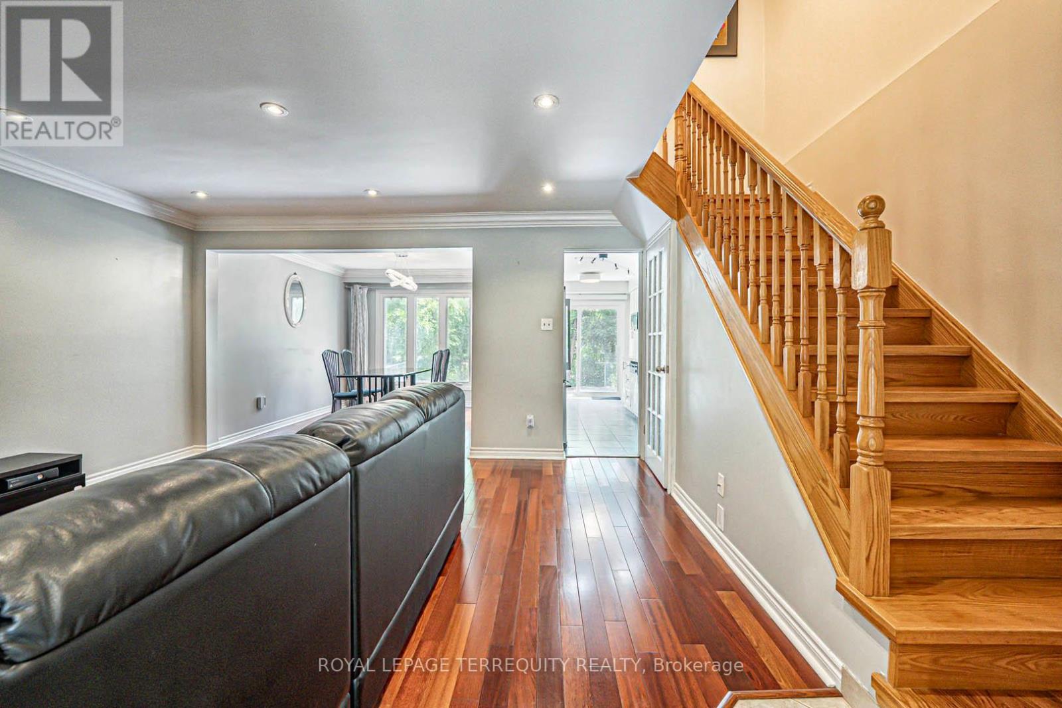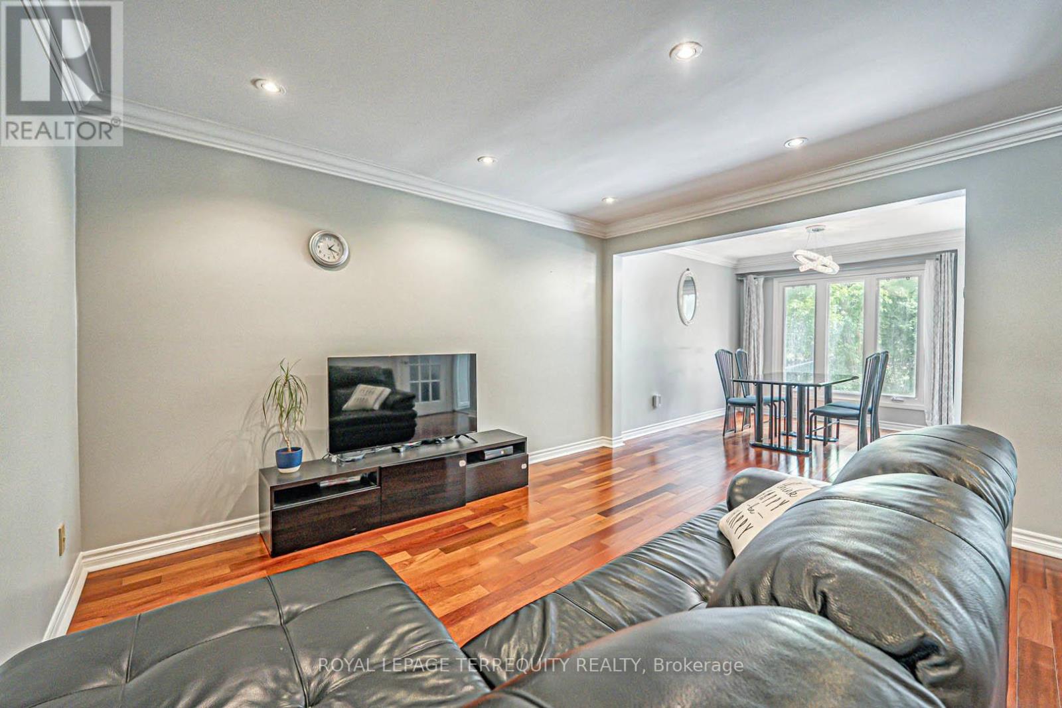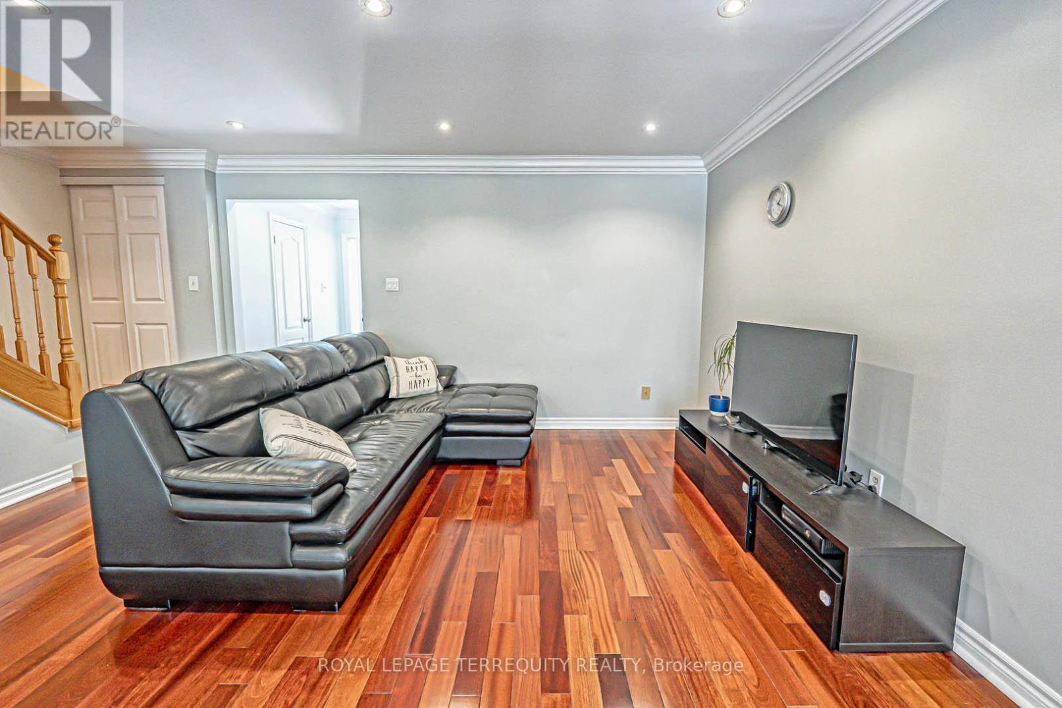40 Pepperell Crescent Markham, Ontario L3R 3G8
$999,000
Beautifully updated 3+1 bedroom home situated on a large pie-shaped lot in sought-after Milliken Mills West, on a quiet, family-friendly crescent. Enjoy peace, privacy, and a backyard that backs directly onto a park perfect for entertaining, relaxing, or letting children play safely just outside your door. The home has been well maintained with plenty of recent updates and upgrades, including a renovated kitchen with quartz countertops and ceramic tiles, pot lights, crown moldings, R-60 Insulation, updated windows, Interlock front porch walkway, and backyard patio Roof/Gutters/Eaves/Fascia (21'). The main and upper floors boast rich hardwood flooring. The finished basement includes a separate entrance, a comfortable living area, additional bedroom, kitchen, and a 3-piece bath great for in-law suite or potential rental income. Excellent location walk to TTC, York Region Transit, T&T Supermarket, and great schools, including French Immersion, Public, and Catholic. Just minutes from Highways 401, 404, and 407 for an easy commute. (id:61852)
Open House
This property has open houses!
2:00 pm
Ends at:4:00 pm
2:00 pm
Ends at:4:00 pm
Property Details
| MLS® Number | N12226687 |
| Property Type | Single Family |
| Community Name | Milliken Mills West |
| AmenitiesNearBy | Park, Public Transit, Schools |
| CommunityFeatures | Community Centre |
| ParkingSpaceTotal | 3 |
| Structure | Patio(s) |
| ViewType | View |
Building
| BathroomTotal | 3 |
| BedroomsAboveGround | 3 |
| BedroomsBelowGround | 1 |
| BedroomsTotal | 4 |
| Appliances | Dishwasher, Dryer, Garage Door Opener, Hood Fan, Water Heater, Stove, Washer, Window Coverings, Refrigerator |
| BasementDevelopment | Finished |
| BasementFeatures | Separate Entrance |
| BasementType | N/a (finished) |
| ConstructionStyleAttachment | Semi-detached |
| CoolingType | Central Air Conditioning |
| ExteriorFinish | Aluminum Siding, Brick |
| FlooringType | Hardwood, Ceramic, Laminate |
| FoundationType | Poured Concrete |
| HalfBathTotal | 1 |
| HeatingFuel | Natural Gas |
| HeatingType | Forced Air |
| StoriesTotal | 2 |
| SizeInterior | 1100 - 1500 Sqft |
| Type | House |
| UtilityWater | Municipal Water |
Parking
| Attached Garage | |
| Garage |
Land
| Acreage | No |
| LandAmenities | Park, Public Transit, Schools |
| Sewer | Sanitary Sewer |
| SizeDepth | 104 Ft ,4 In |
| SizeFrontage | 11 Ft ,3 In |
| SizeIrregular | 11.3 X 104.4 Ft ; Large Pie Shape Backing Onto Park! |
| SizeTotalText | 11.3 X 104.4 Ft ; Large Pie Shape Backing Onto Park! |
| ZoningDescription | Residential |
Rooms
| Level | Type | Length | Width | Dimensions |
|---|---|---|---|---|
| Second Level | Primary Bedroom | 5.01 m | 3.16 m | 5.01 m x 3.16 m |
| Second Level | Bedroom 2 | 4.03 m | 2.78 m | 4.03 m x 2.78 m |
| Second Level | Bedroom 3 | 4.15 m | 2.87 m | 4.15 m x 2.87 m |
| Basement | Recreational, Games Room | 4.55 m | 3.85 m | 4.55 m x 3.85 m |
| Basement | Bedroom | 3.27 m | 3.15 m | 3.27 m x 3.15 m |
| Basement | Kitchen | 2.49 m | 2.78 m | 2.49 m x 2.78 m |
| Main Level | Living Room | 4.1 m | 4.62 m | 4.1 m x 4.62 m |
| Main Level | Dining Room | 3.43 m | 2.88 m | 3.43 m x 2.88 m |
| Main Level | Kitchen | 15.3 m | 2.63 m | 15.3 m x 2.63 m |
Interested?
Contact us for more information
Paul Lee
Broker
1 Sparks Ave #11
Toronto, Ontario M2H 2W1
