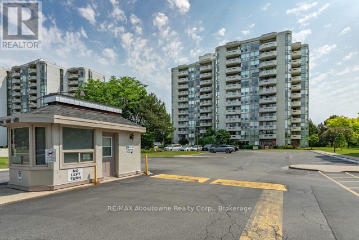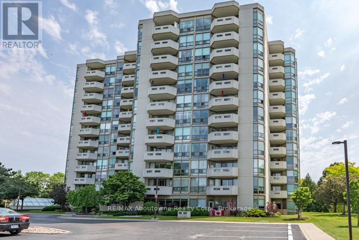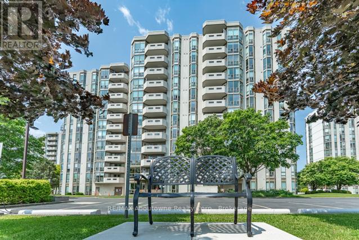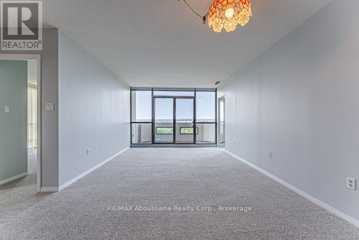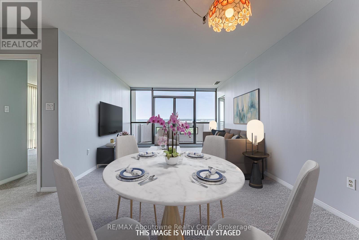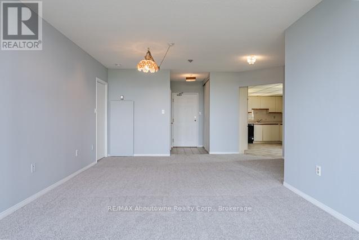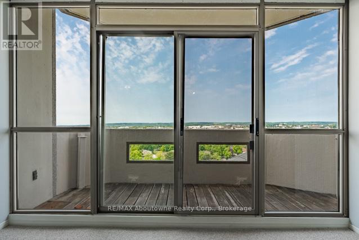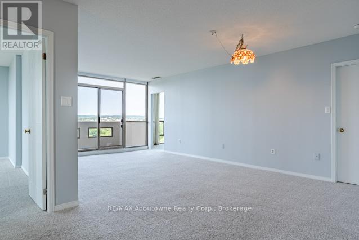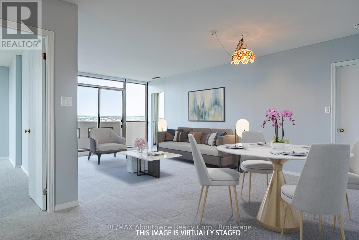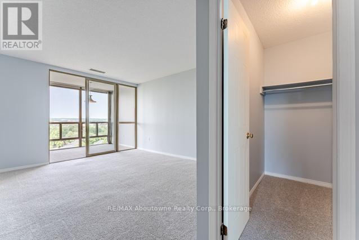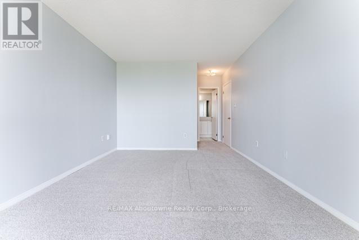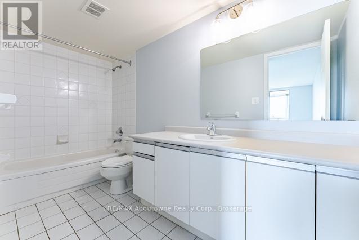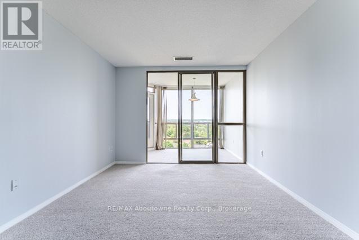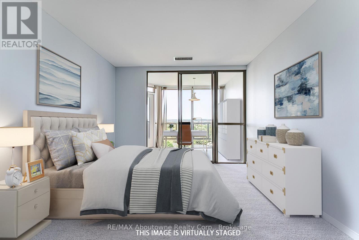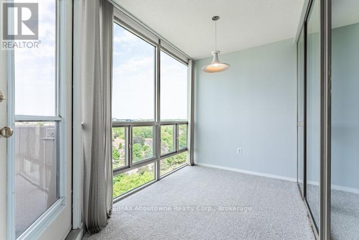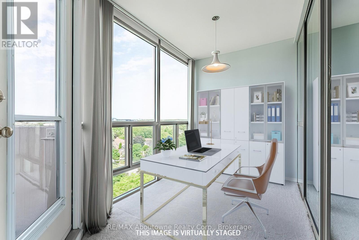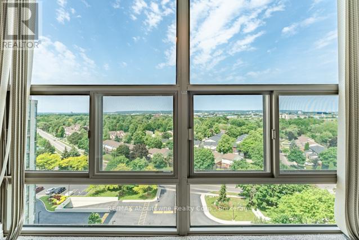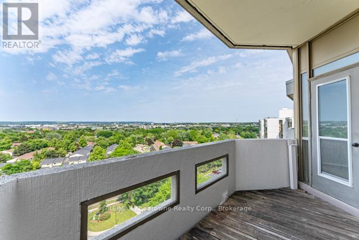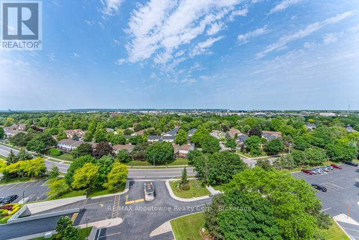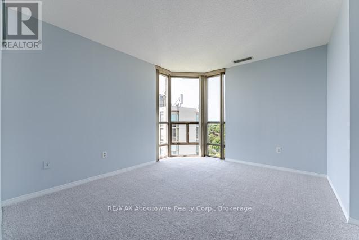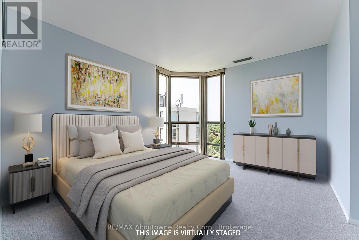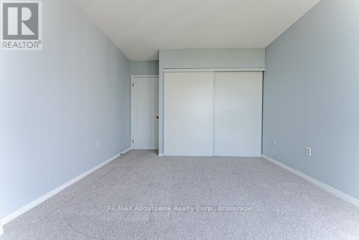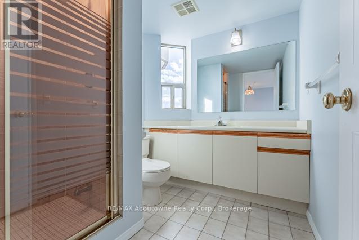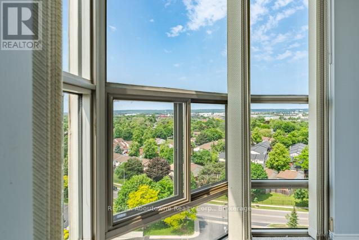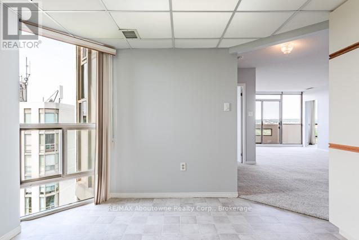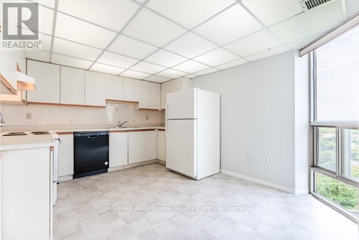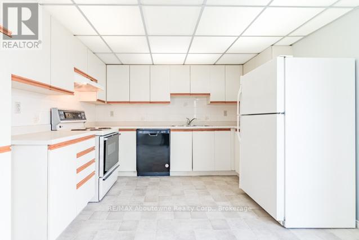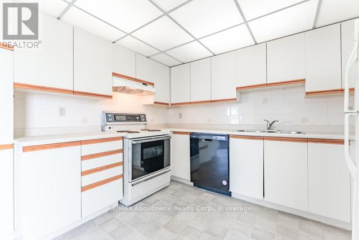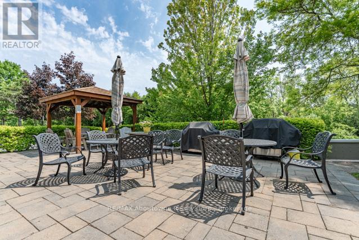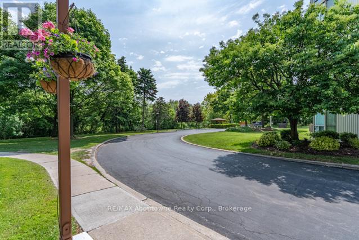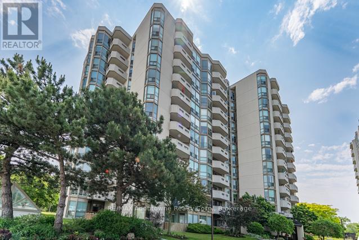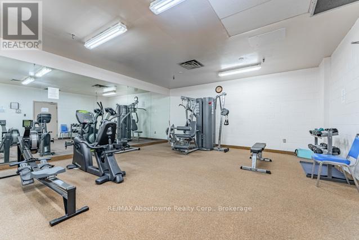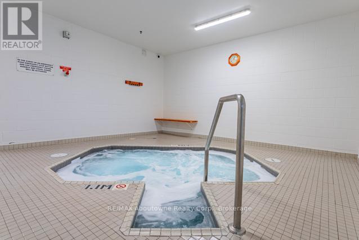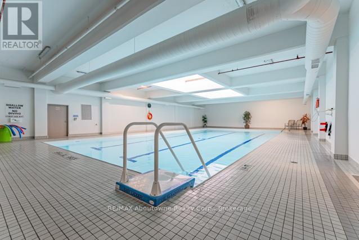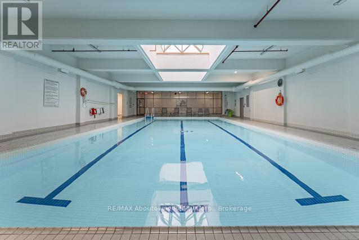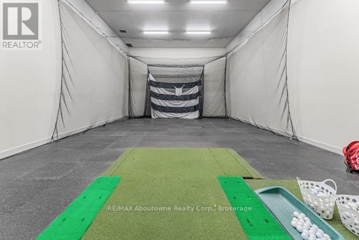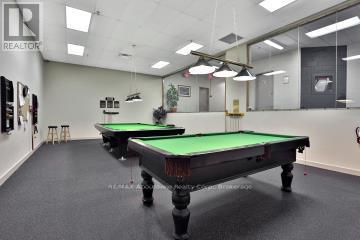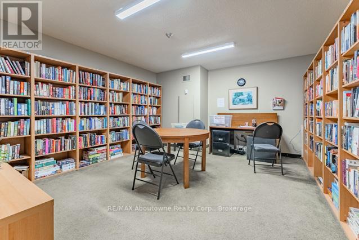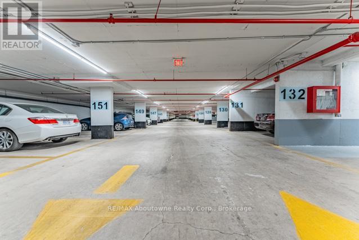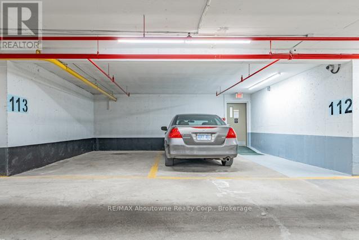1209 - 5080 Pinedale Avenue Burlington, Ontario L7L 5V7
$614,900Maintenance, Cable TV, Common Area Maintenance, Insurance
$862.16 Monthly
Maintenance, Cable TV, Common Area Maintenance, Insurance
$862.16 MonthlyLooking to downsize? Check out this spacious 1188 sq. ft., 2 bedroom, 2 bath plus sunroom/office on the top floor in Pinedale Estates in Burlington. This "Georgian Model" unit has recently been painted throughout and had new carpet and kitchen flooring installed. 1 parking space and 1 locker are owned. Gorgeous sunsets can be viewed from the living room, office or good size balcony. Conveniently located next door to Fortinos, Home Hardware, restaurants, Beer Store, LCBO and Drug Stores. Walk to everything you need! (id:61852)
Property Details
| MLS® Number | W12225379 |
| Property Type | Single Family |
| Community Name | Appleby |
| AmenitiesNearBy | Public Transit, Schools |
| CommunityFeatures | Pet Restrictions |
| Features | Flat Site, Balcony, In Suite Laundry |
| ParkingSpaceTotal | 1 |
| PoolType | Indoor Pool |
Building
| BathroomTotal | 2 |
| BedroomsAboveGround | 2 |
| BedroomsTotal | 2 |
| Age | 31 To 50 Years |
| Amenities | Party Room, Sauna, Visitor Parking, Recreation Centre, Storage - Locker |
| Appliances | Water Heater, All, Dishwasher, Dryer, Stove, Washer, Window Coverings, Refrigerator |
| CoolingType | Central Air Conditioning |
| ExteriorFinish | Concrete |
| FireProtection | Monitored Alarm, Security System, Alarm System |
| FoundationType | Poured Concrete |
| HeatingFuel | Electric |
| HeatingType | Heat Pump |
| SizeInterior | 1000 - 1199 Sqft |
| Type | Apartment |
Parking
| Underground | |
| Garage |
Land
| Acreage | No |
| LandAmenities | Public Transit, Schools |
| LandscapeFeatures | Landscaped |
| SurfaceWater | River/stream |
| ZoningDescription | Residential Condo |
Rooms
| Level | Type | Length | Width | Dimensions |
|---|---|---|---|---|
| Main Level | Kitchen | 4.27 m | 3.35 m | 4.27 m x 3.35 m |
| Main Level | Living Room | 3.81 m | 3.66 m | 3.81 m x 3.66 m |
| Main Level | Dining Room | 3.96 m | 3.41 m | 3.96 m x 3.41 m |
| Main Level | Primary Bedroom | 4.29 m | 3.38 m | 4.29 m x 3.38 m |
| Main Level | Bedroom 2 | 3.36 m | 3.38 m | 3.36 m x 3.38 m |
| Main Level | Sunroom | 3.38 m | 2.01 m | 3.38 m x 2.01 m |
| Main Level | Laundry Room | 1.93 m | 1.63 m | 1.93 m x 1.63 m |
| Main Level | Bathroom | 3.41 m | 1.46 m | 3.41 m x 1.46 m |
| Main Level | Bathroom | 1.83 m | 2.29 m | 1.83 m x 2.29 m |
https://www.realtor.ca/real-estate/28478522/1209-5080-pinedale-avenue-burlington-appleby-appleby
Interested?
Contact us for more information
Joe Irwin
Salesperson
1235 North Service Rd W - Unit 100
Oakville, Ontario L6M 2W2
