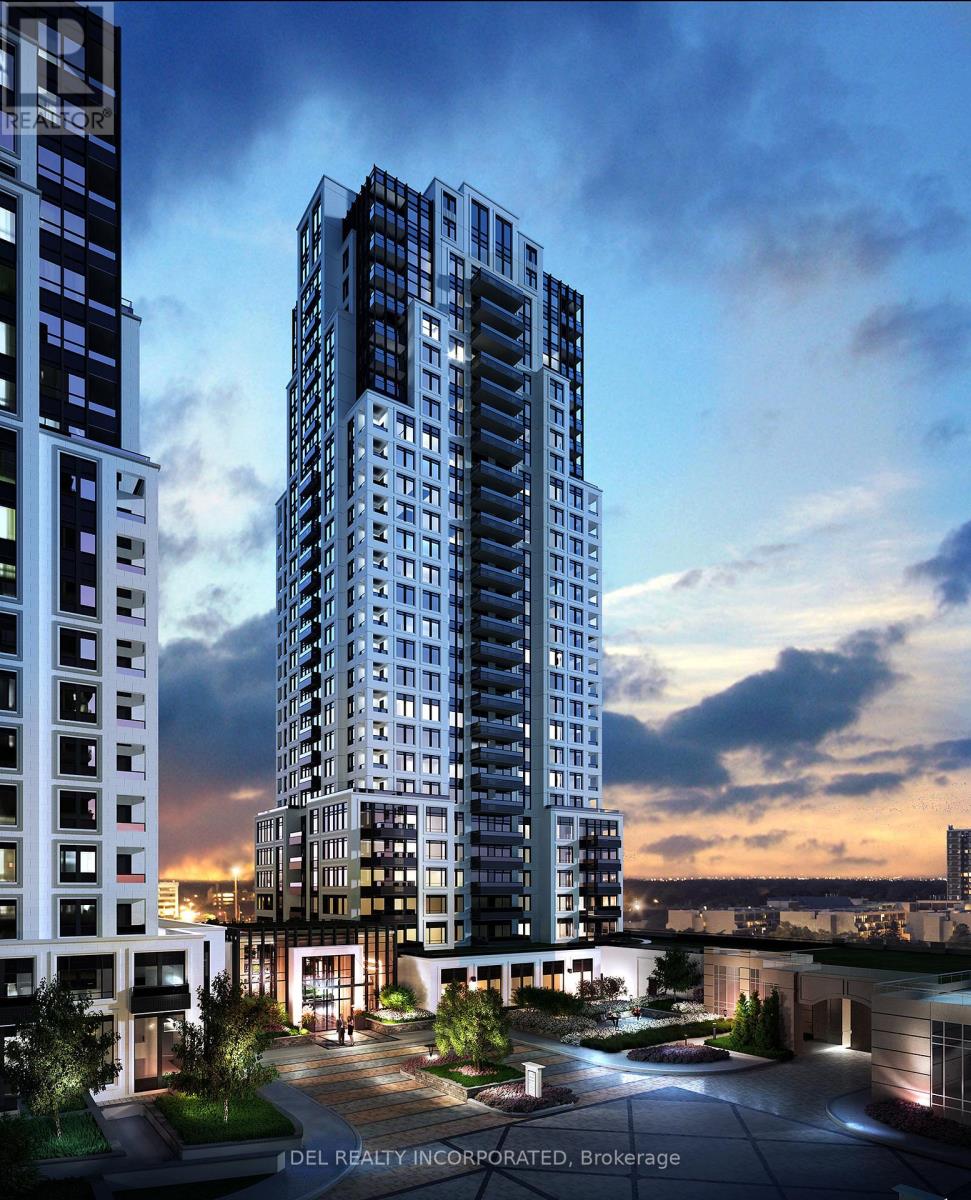2104 - 10 Eva Road Toronto, Ontario M9C 0B3
2 Bedroom
2 Bathroom
1000 - 1199 sqft
Multi-Level
Central Air Conditioning
Forced Air
$815,000Maintenance, Common Area Maintenance, Insurance
$910 Monthly
Maintenance, Common Area Maintenance, Insurance
$910 MonthlyBrand new 28 storey tower ready for move-in. Located minutes to Hwy 401, QEW and Gardiner Expressway, close to airport, transit and area amenities including schools, parks and grocery. Approx: 1004 sf as per Builder's Plans: One Parking included in the Purchase Price. 8' ceilings. Brand new model suite with pre-selected finishes. (id:61852)
Property Details
| MLS® Number | W12224850 |
| Property Type | Single Family |
| Neigbourhood | Etobicoke West Mall |
| Community Name | Etobicoke West Mall |
| AmenitiesNearBy | Hospital, Public Transit, Schools, Park |
| CommunityFeatures | Pet Restrictions, Community Centre |
| Features | Balcony |
| ParkingSpaceTotal | 1 |
Building
| BathroomTotal | 2 |
| BedroomsAboveGround | 2 |
| BedroomsTotal | 2 |
| Age | New Building |
| Amenities | Security/concierge, Exercise Centre, Party Room, Visitor Parking |
| ArchitecturalStyle | Multi-level |
| CoolingType | Central Air Conditioning |
| ExteriorFinish | Concrete |
| FireProtection | Security System |
| FlooringType | Laminate |
| HeatingFuel | Natural Gas |
| HeatingType | Forced Air |
| SizeInterior | 1000 - 1199 Sqft |
| Type | Apartment |
Parking
| Underground | |
| Garage |
Land
| Acreage | No |
| LandAmenities | Hospital, Public Transit, Schools, Park |
Rooms
| Level | Type | Length | Width | Dimensions |
|---|---|---|---|---|
| Main Level | Living Room | 3.05 m | 3.05 m | 3.05 m x 3.05 m |
| Main Level | Dining Room | 3.44 m | 3.02 m | 3.44 m x 3.02 m |
| Main Level | Kitchen | 3.05 m | 2.44 m | 3.05 m x 2.44 m |
| Main Level | Primary Bedroom | 3.54 m | 3.05 m | 3.54 m x 3.05 m |
| Main Level | Bedroom 2 | 2.93 m | 3.02 m | 2.93 m x 3.02 m |
Interested?
Contact us for more information
Marisa Di Cecca
Salesperson
Del Realty Incorporated
4800 Dufferin Street 2nd Floor Entrance F
Toronto, Ontario M3H 5S9
4800 Dufferin Street 2nd Floor Entrance F
Toronto, Ontario M3H 5S9
Rahul Shah
Salesperson
Del Realty Incorporated
4800 Dufferin Street 2nd Floor Entrance F
Toronto, Ontario M3H 5S9
4800 Dufferin Street 2nd Floor Entrance F
Toronto, Ontario M3H 5S9











