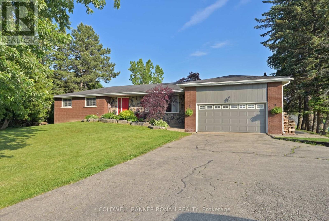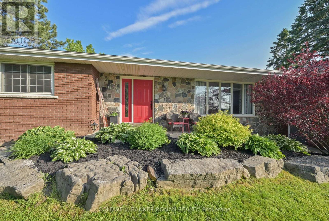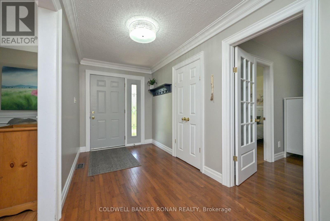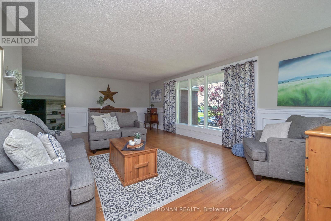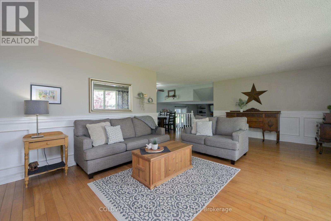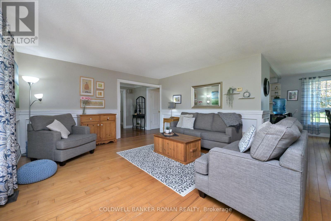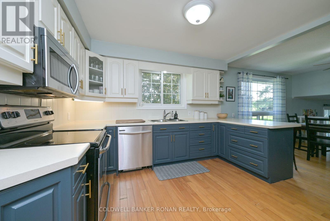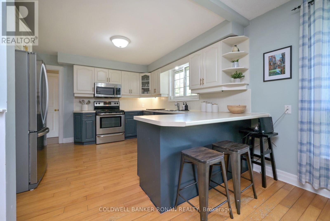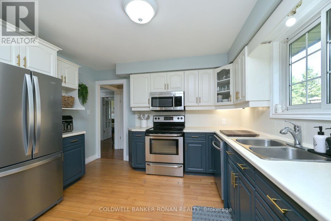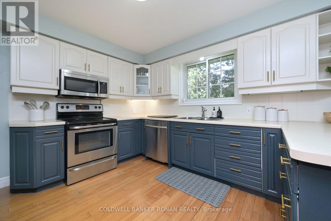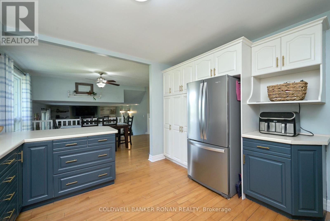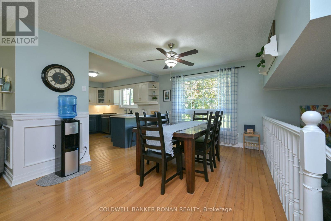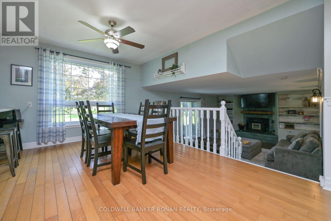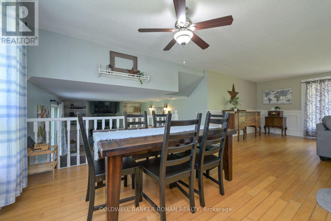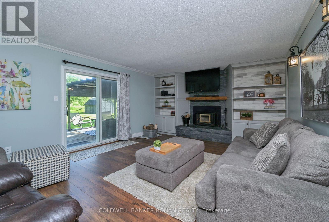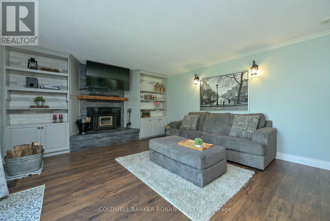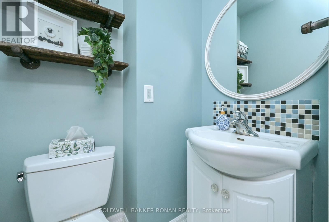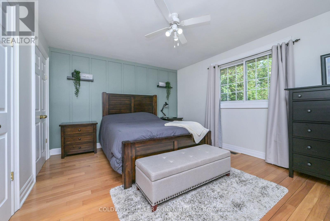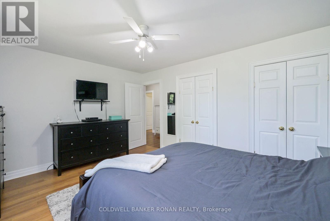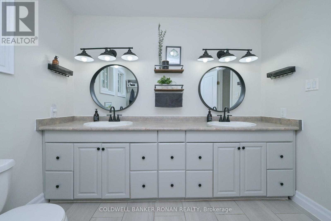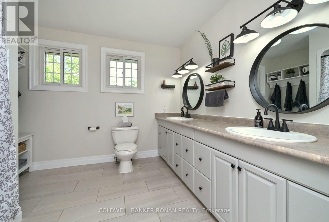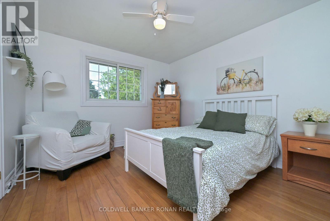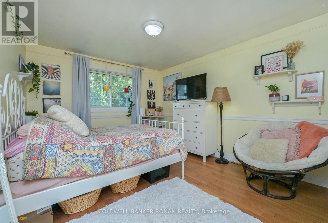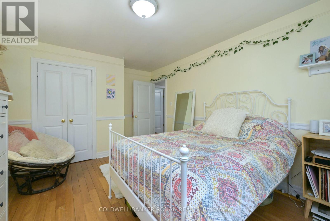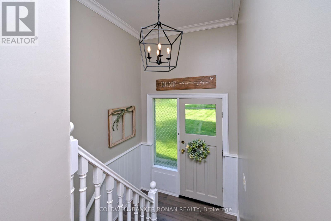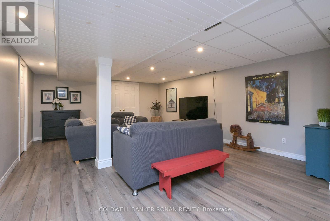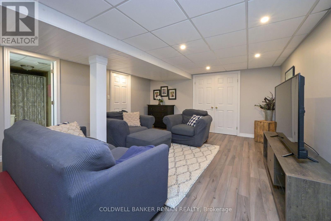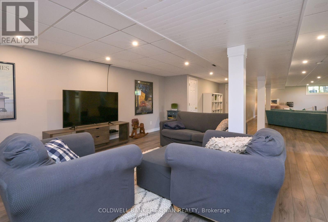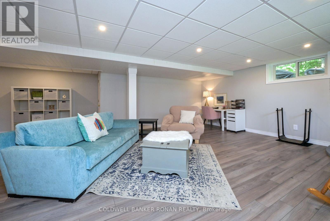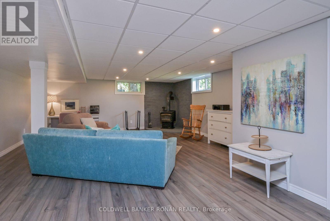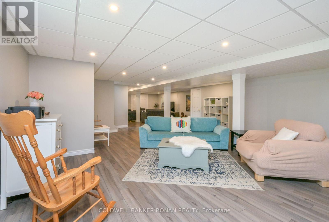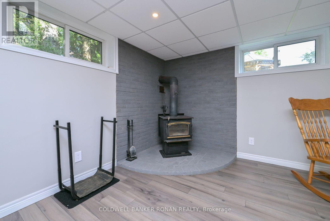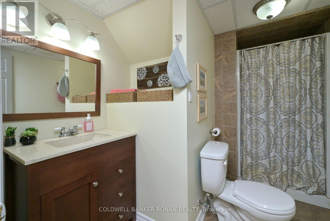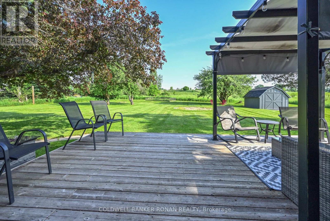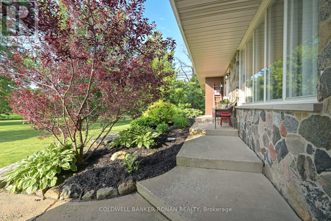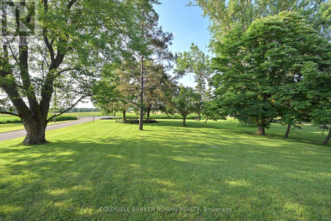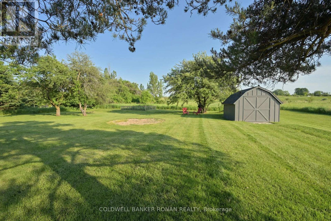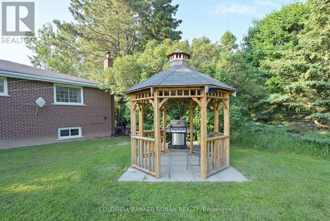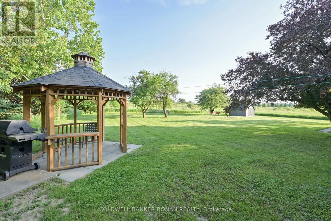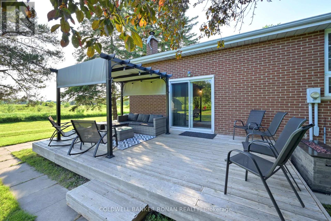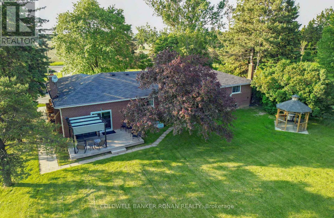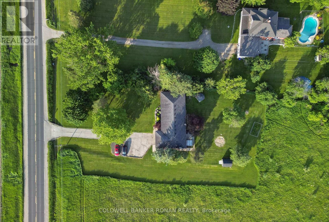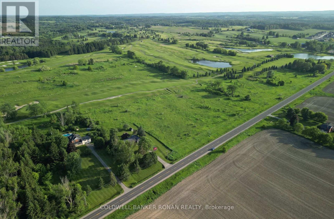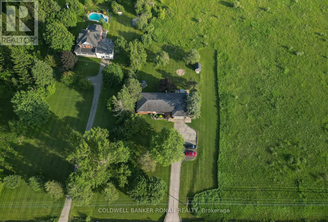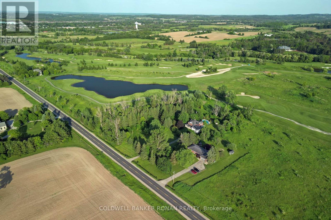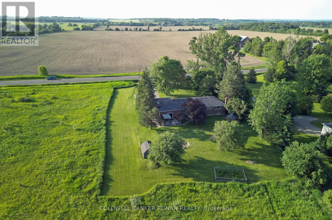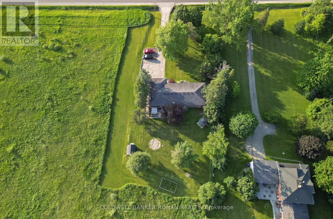7157 5th Line New Tecumseth, Ontario L0G 1W0
$1,199,999
This beautifully updated 3-bedroom, 3-bathroom home offers the perfect blend of rural charm and modern living. Set on a serene country lot that backs directly onto a pristine golf course, this property provides the tranquility of nature with the convenience of nearby amenities. Step inside to find a bright, tastefully renovated interior featuring a spacious open-concept layout. Hardwood and laminate flooring run seamlessly throughout the home, adding warmth and style to every room. The expansive primary bedroom serves as your private retreat, offering ample space to relax and unwind. The heart of the home boasts an inviting living area, ideal for both entertaining and family gatherings, with natural views from every window. Whether you're preparing meals in the updated kitchen or enjoying your morning coffee on the back deck overlooking lush fairways, you'll appreciate the peaceful surroundings. Located just minutes from schools, shopping, and essential amenities, this home also offers easy access to Highways 9, 27, 50, and 400, making commuting a breeze. Don't miss this rare opportunity to own a slice of country paradise with urban convenience. Schedule your private showing today! **Extra insulation in attic, propane line to deck, Ironator, water softener, and wood stove in basement as is* (id:61852)
Property Details
| MLS® Number | N12224085 |
| Property Type | Single Family |
| Community Name | Rural New Tecumseth |
| AmenitiesNearBy | Golf Nearby, Place Of Worship, Schools |
| CommunityFeatures | School Bus |
| EquipmentType | Propane Tank |
| Features | Flat Site, Conservation/green Belt, Lighting, Dry, Gazebo |
| ParkingSpaceTotal | 12 |
| RentalEquipmentType | Propane Tank |
| Structure | Deck, Shed |
| ViewType | View |
Building
| BathroomTotal | 3 |
| BedroomsAboveGround | 3 |
| BedroomsBelowGround | 1 |
| BedroomsTotal | 4 |
| Age | 31 To 50 Years |
| Appliances | Dishwasher, Dryer, Microwave, Stove, Washer, Window Coverings, Refrigerator |
| ArchitecturalStyle | Bungalow |
| BasementDevelopment | Finished |
| BasementFeatures | Walk-up |
| BasementType | N/a (finished) |
| ConstructionStyleAttachment | Detached |
| CoolingType | Central Air Conditioning |
| ExteriorFinish | Brick |
| FireProtection | Smoke Detectors |
| FireplacePresent | Yes |
| FlooringType | Hardwood, Laminate |
| FoundationType | Block |
| HalfBathTotal | 1 |
| HeatingFuel | Propane |
| HeatingType | Forced Air |
| StoriesTotal | 1 |
| SizeInterior | 1100 - 1500 Sqft |
| Type | House |
| UtilityWater | Drilled Well |
Parking
| Attached Garage | |
| Garage |
Land
| Acreage | No |
| LandAmenities | Golf Nearby, Place Of Worship, Schools |
| LandscapeFeatures | Landscaped |
| Sewer | Septic System |
| SizeDepth | 243 Ft ,1 In |
| SizeFrontage | 100 Ft ,1 In |
| SizeIrregular | 100.1 X 243.1 Ft |
| SizeTotalText | 100.1 X 243.1 Ft|1/2 - 1.99 Acres |
Rooms
| Level | Type | Length | Width | Dimensions |
|---|---|---|---|---|
| Lower Level | Laundry Room | 1.85 m | 3.6 m | 1.85 m x 3.6 m |
| Lower Level | Bedroom 4 | 4.17 m | 3.33 m | 4.17 m x 3.33 m |
| Lower Level | Recreational, Games Room | 13.98 m | 7.82 m | 13.98 m x 7.82 m |
| Lower Level | Other | 3.6 m | 7.92 m | 3.6 m x 7.92 m |
| Ground Level | Kitchen | 3.7 m | 3.6 m | 3.7 m x 3.6 m |
| Ground Level | Dining Room | 3.7 m | 3 m | 3.7 m x 3 m |
| Ground Level | Living Room | 7 m | 4.3 m | 7 m x 4.3 m |
| Ground Level | Family Room | 5.5 m | 4.3 m | 5.5 m x 4.3 m |
| Ground Level | Primary Bedroom | 4.4 m | 3.7 m | 4.4 m x 3.7 m |
| Ground Level | Bedroom 2 | 3.6 m | 3.3 m | 3.6 m x 3.3 m |
| Ground Level | Bedroom 3 | 4 m | 4 m | 4 m x 4 m |
Utilities
| Cable | Available |
| Electricity | Installed |
| Wireless | Available |
| Electricity Connected | Connected |
| Telephone | Connected |
https://www.realtor.ca/real-estate/28475665/7157-5th-line-new-tecumseth-rural-new-tecumseth
Interested?
Contact us for more information
Thomas Murdoch
Salesperson
367 Victoria Street East
Alliston, Ontario L9R 1J7
