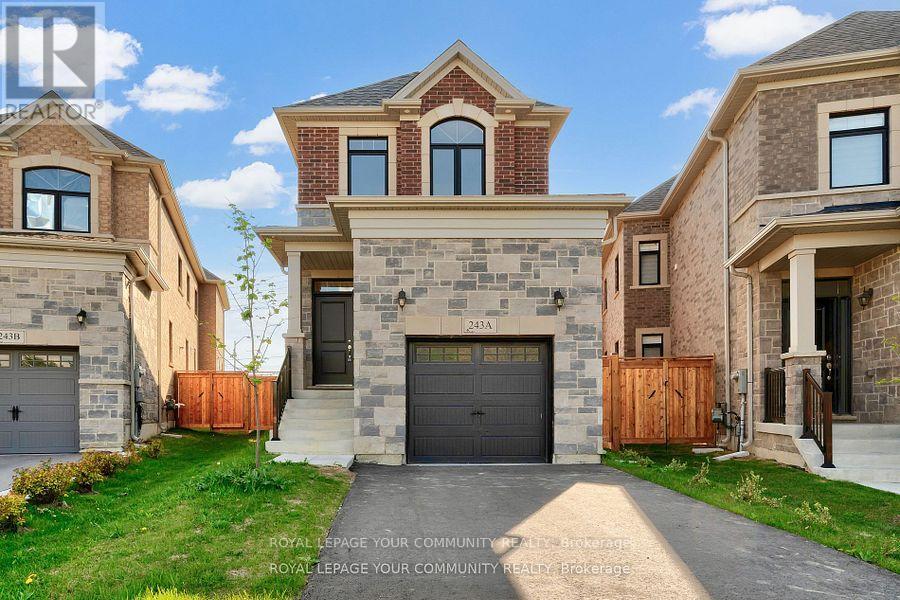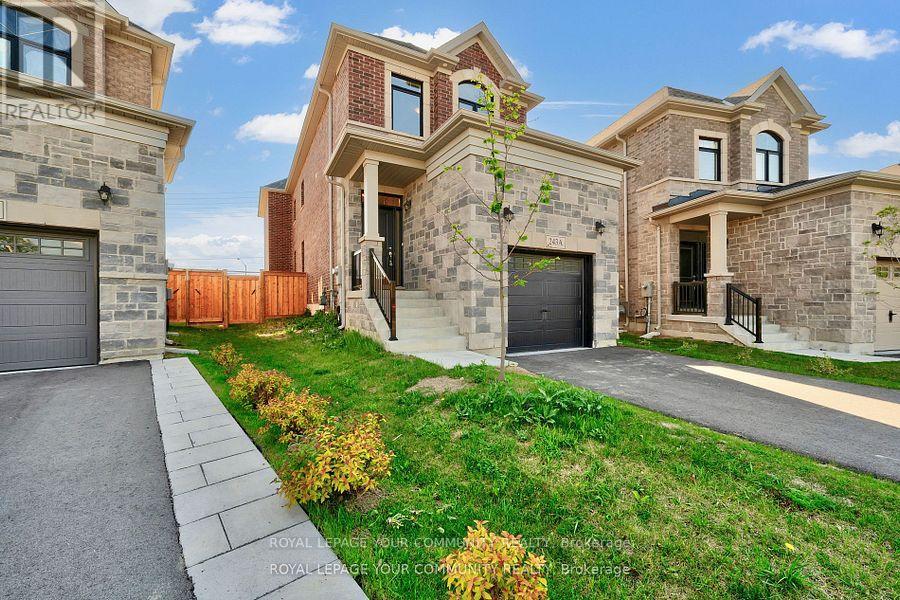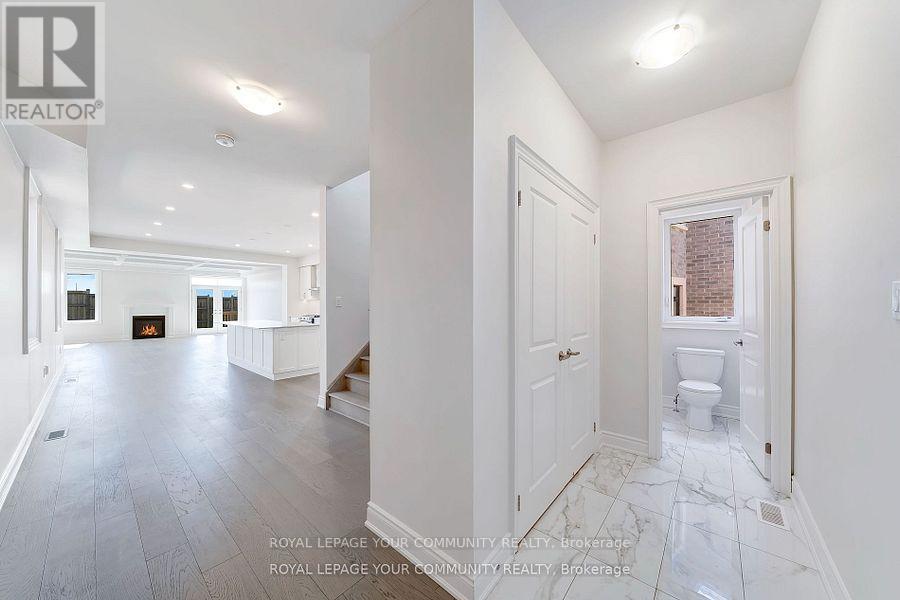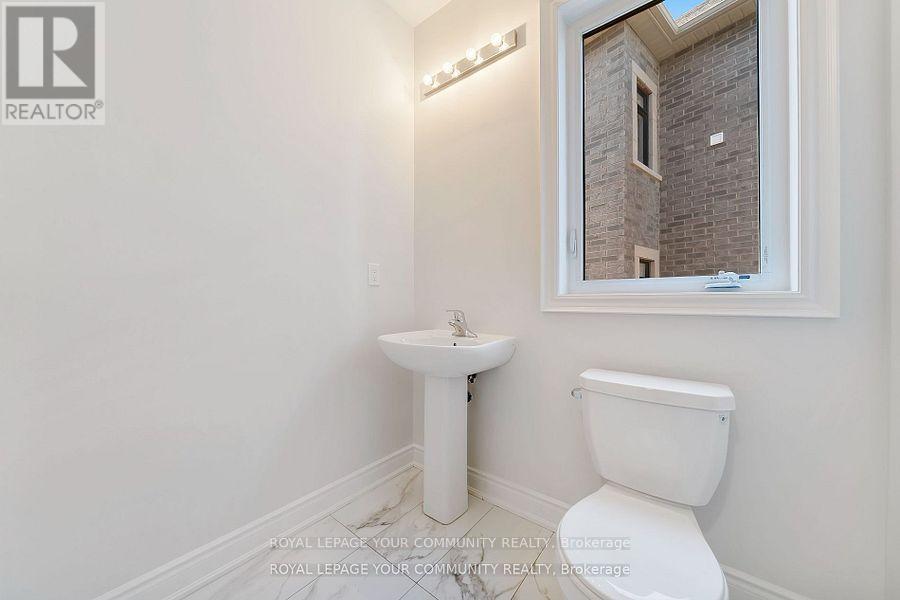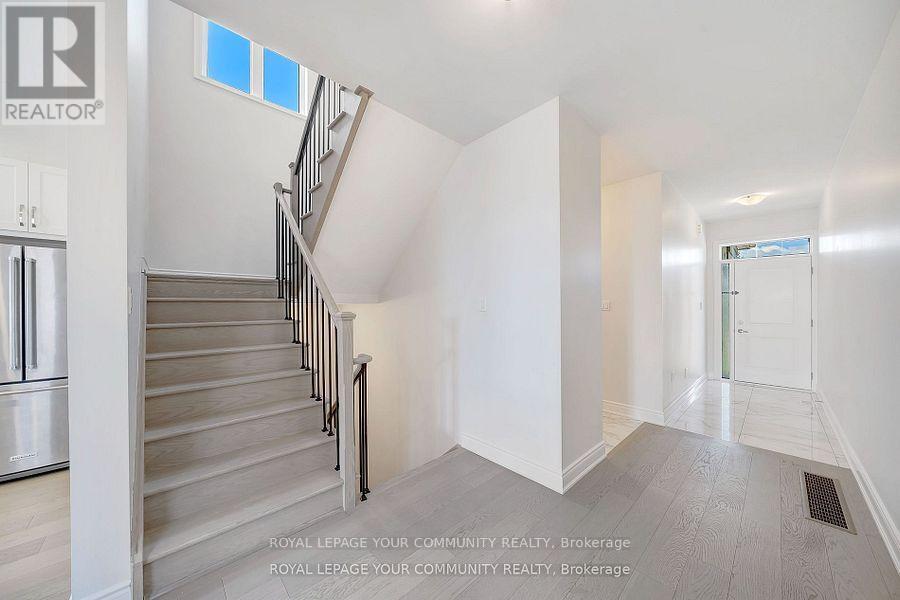243a Andy Crescent Vaughan, Ontario L4H 1C6
$1,449,000
Welcome To This Stunning, Upgraded Residence Perfectly Situated On An Extra-Deep, Pie-Shaped Lot In The Heart Of West Woodbridge. Thoughtfully Designed And Beautifully Finished, This Home Showcases A Spacious Open-Concept Floor Plan Enhanced By 10-Foot Ceilings On The Main Level, 9-Foot Ceilings On The Upper, And Elegant Waffle Ceilings That Elevate The Living Space. The Chef-Inspired Kitchen is Equipped With Premium Finishes And Overlooks The Expansive Family Room, Where Full-Size Windows Flood The Space With Natural Light, Creating A Warm And Inviting Atmosphere. Perfect For Everyday Living And Entertaining, The Fully Fenced Backyard Offers Both Privacy And Functionality. Featuring Four Generously Sized Bedrooms And Four Bedrooms, This Home Combines Luxury And Comfort In Every Detail. Ideally Located Close to Highways, Schools, Shopping, Community Centres, And Transit, This Is A Rare Opportunity To Own A Truly Special Property In A Highly Sought-After Neighbourhood. A Must-See Home That Checks Every Box. (id:61852)
Property Details
| MLS® Number | N12224213 |
| Property Type | Single Family |
| Neigbourhood | Woodbridge Meadows |
| Community Name | West Woodbridge |
| AmenitiesNearBy | Hospital, Park, Place Of Worship |
| Features | Conservation/green Belt |
| ParkingSpaceTotal | 3 |
Building
| BathroomTotal | 4 |
| BedroomsAboveGround | 4 |
| BedroomsTotal | 4 |
| Age | 0 To 5 Years |
| Amenities | Fireplace(s) |
| BasementFeatures | Separate Entrance, Walk-up |
| BasementType | N/a |
| ConstructionStyleAttachment | Detached |
| CoolingType | Central Air Conditioning |
| ExteriorFinish | Brick, Stone |
| FireProtection | Smoke Detectors |
| FireplacePresent | Yes |
| FireplaceTotal | 1 |
| FlooringType | Hardwood |
| FoundationType | Unknown |
| HalfBathTotal | 1 |
| HeatingFuel | Natural Gas |
| HeatingType | Forced Air |
| StoriesTotal | 2 |
| SizeInterior | 2000 - 2500 Sqft |
| Type | House |
| UtilityWater | Municipal Water |
Parking
| Garage |
Land
| Acreage | No |
| FenceType | Fenced Yard |
| LandAmenities | Hospital, Park, Place Of Worship |
| Sewer | Sanitary Sewer |
| SizeDepth | 176 Ft ,9 In |
| SizeFrontage | 43 Ft ,6 In |
| SizeIrregular | 43.5 X 176.8 Ft |
| SizeTotalText | 43.5 X 176.8 Ft |
Rooms
| Level | Type | Length | Width | Dimensions |
|---|---|---|---|---|
| Second Level | Primary Bedroom | 6.1 m | 3.5 m | 6.1 m x 3.5 m |
| Second Level | Bedroom 2 | 3.1 m | 3 m | 3.1 m x 3 m |
| Second Level | Bedroom 3 | 3 m | 3 m | 3 m x 3 m |
| Second Level | Bedroom 4 | 4.1 m | 3.6 m | 4.1 m x 3.6 m |
| Ground Level | Kitchen | 6.1 m | 5.2 m | 6.1 m x 5.2 m |
| Ground Level | Eating Area | 6.1 m | 5.2 m | 6.1 m x 5.2 m |
| Ground Level | Dining Room | 6.4 m | 5.8 m | 6.4 m x 5.8 m |
| Ground Level | Family Room | 6.4 m | 5.8 m | 6.4 m x 5.8 m |
Interested?
Contact us for more information
Laura Compagni
Salesperson
131 Woodbridge Avenue
Woodbridge, Ontario L4L 2S6
Tiffany Arci
Salesperson
131 Woodbridge Avenue
Woodbridge, Ontario L4L 2S6
Michael Anthony Arci
Salesperson
131 Woodbridge Avenue
Woodbridge, Ontario L4L 2S6
