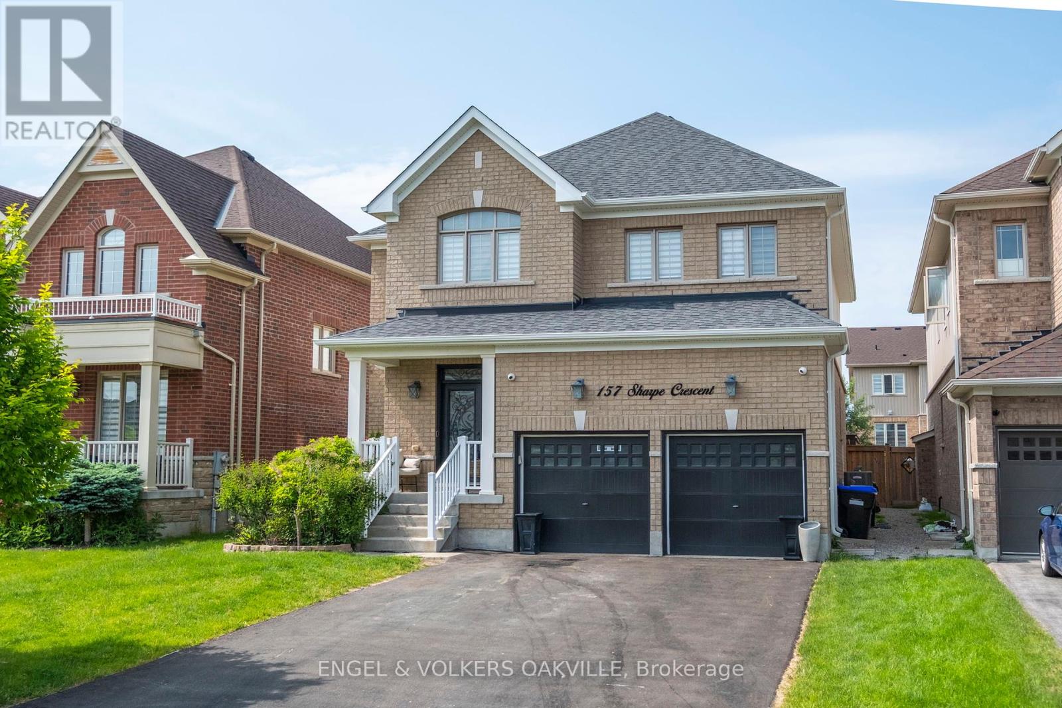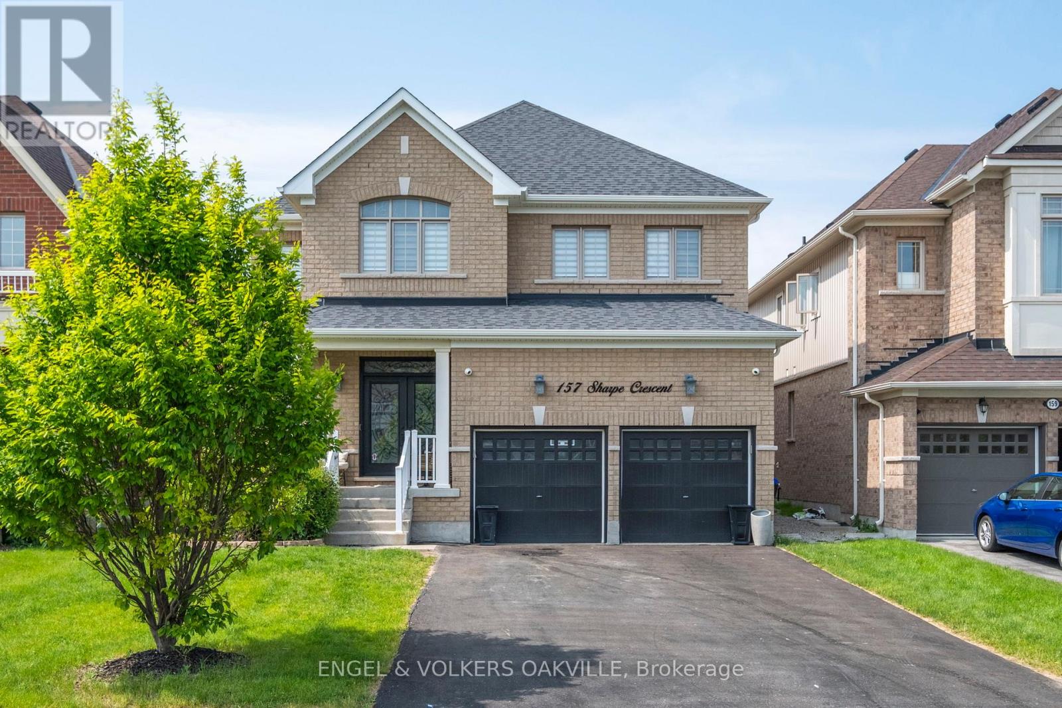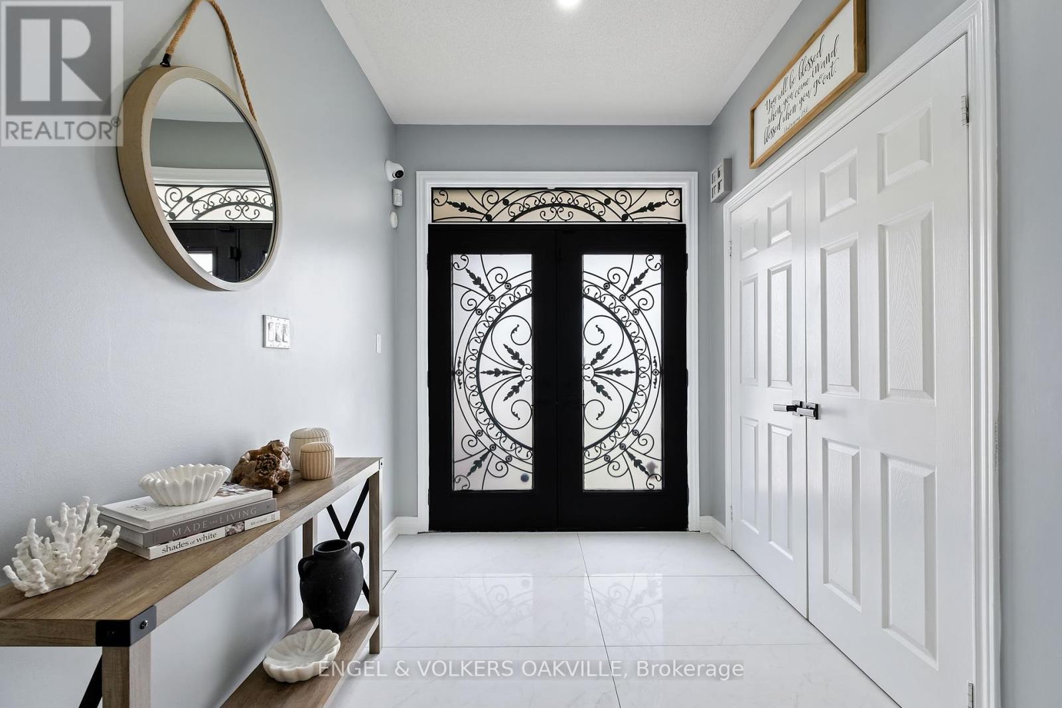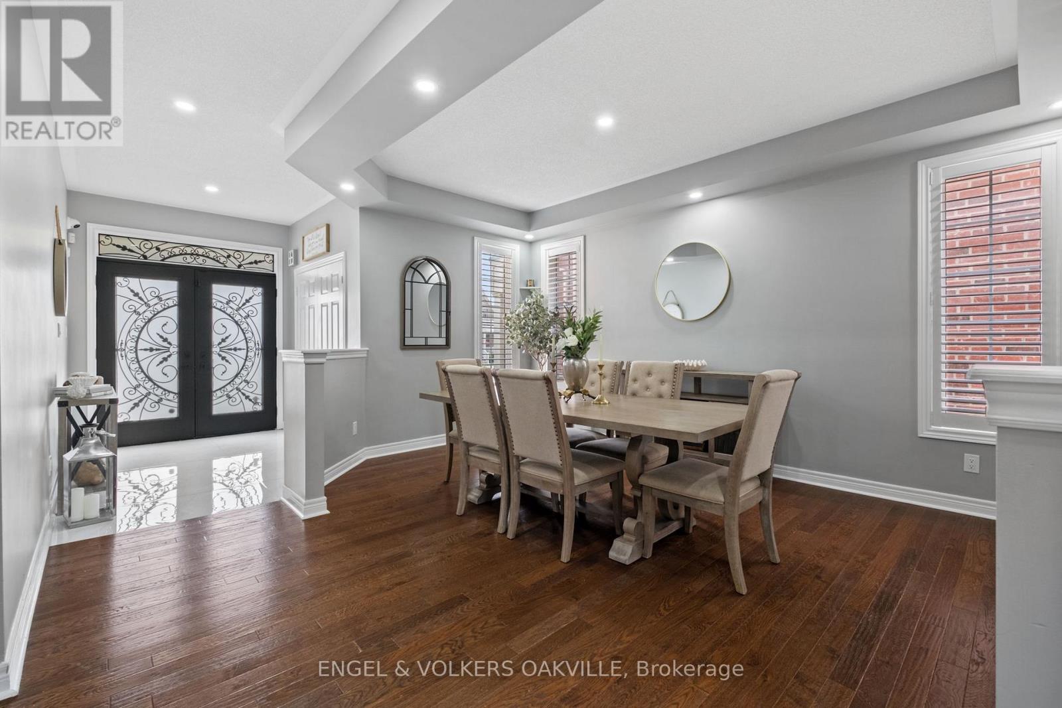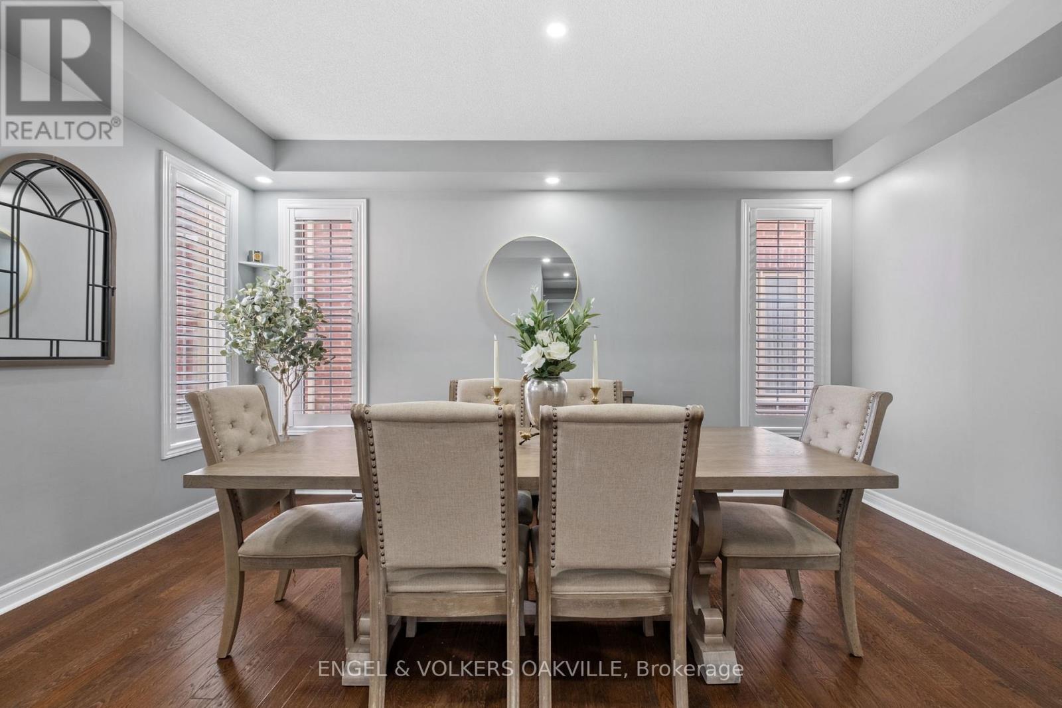157 Sharpe Crescent New Tecumseth, Ontario L0G 1W0
$1,199,999
Welcome to this stunning, fully renovated detached home offering 2,400 sq ft of above-grade living space plus an additional 1,138 sq ft finished basement, located in the highly desirable community of Tottenham. This open-concept home features 4+1 spacious bedrooms and 4 beautifully updated bathrooms, designed for modern family living. The main floor boasts hardwood flooring, smooth ceilings, pot lights, and a gourmet kitchen with quartz countertops, stainless steel appliances, and a large island perfect for entertaining. Upstairs, enjoy a luxurious primary suite with a walk-in closet and spa-inspired ensuite. Three additional bedrooms and a full bathroom provide ample space for the whole family. The professionally finished basement offers a large rec room, an additional bedroom, full bathroom, and plenty of storage ideal for extended family, guests, or a home office. Set on a manicured, beautifully landscaped lot, the curb appeal is matched by the pride of ownership throughout the home. Extremely well kept and move-in ready! (id:61852)
Property Details
| MLS® Number | N12223281 |
| Property Type | Single Family |
| Community Name | Tottenham |
| Features | Carpet Free |
| ParkingSpaceTotal | 6 |
Building
| BathroomTotal | 4 |
| BedroomsAboveGround | 4 |
| BedroomsBelowGround | 1 |
| BedroomsTotal | 5 |
| Age | 0 To 5 Years |
| Appliances | Water Purifier, Garage Door Opener Remote(s), Oven - Built-in, Water Heater |
| BasementDevelopment | Finished |
| BasementType | Full (finished) |
| ConstructionStyleAttachment | Detached |
| CoolingType | Central Air Conditioning |
| ExteriorFinish | Brick, Vinyl Siding |
| FireplacePresent | Yes |
| FlooringType | Hardwood |
| FoundationType | Concrete |
| HalfBathTotal | 1 |
| HeatingFuel | Natural Gas |
| HeatingType | Forced Air |
| StoriesTotal | 2 |
| SizeInterior | 2000 - 2500 Sqft |
| Type | House |
| UtilityWater | Municipal Water |
Parking
| Attached Garage | |
| Garage |
Land
| Acreage | No |
| Sewer | Sanitary Sewer |
| SizeDepth | 111 Ft ,7 In |
| SizeFrontage | 43 Ft |
| SizeIrregular | 43 X 111.6 Ft |
| SizeTotalText | 43 X 111.6 Ft |
Rooms
| Level | Type | Length | Width | Dimensions |
|---|---|---|---|---|
| Second Level | Laundry Room | 1.55 m | 1.55 m | 1.55 m x 1.55 m |
| Second Level | Bathroom | 3.67 m | 1.54 m | 3.67 m x 1.54 m |
| Second Level | Bedroom 2 | 3.81 m | 3.08 m | 3.81 m x 3.08 m |
| Second Level | Bedroom 3 | 3.96 m | 3.9 m | 3.96 m x 3.9 m |
| Second Level | Primary Bedroom | 5.06 m | 4.51 m | 5.06 m x 4.51 m |
| Second Level | Bedroom 4 | 3.05 m | 3.35 m | 3.05 m x 3.35 m |
| Main Level | Dining Room | 4.29 m | 4.99 m | 4.29 m x 4.99 m |
| Main Level | Kitchen | 2.83 m | 4.26 m | 2.83 m x 4.26 m |
| Main Level | Eating Area | 2.44 m | 4.26 m | 2.44 m x 4.26 m |
| Main Level | Living Room | 4.63 m | 4.26 m | 4.63 m x 4.26 m |
https://www.realtor.ca/real-estate/28473996/157-sharpe-crescent-new-tecumseth-tottenham-tottenham
Interested?
Contact us for more information
Giancarlo Malanca
Salesperson
228 Lakeshore Rd E #201
Oakville, Ontario L6J 1H8
