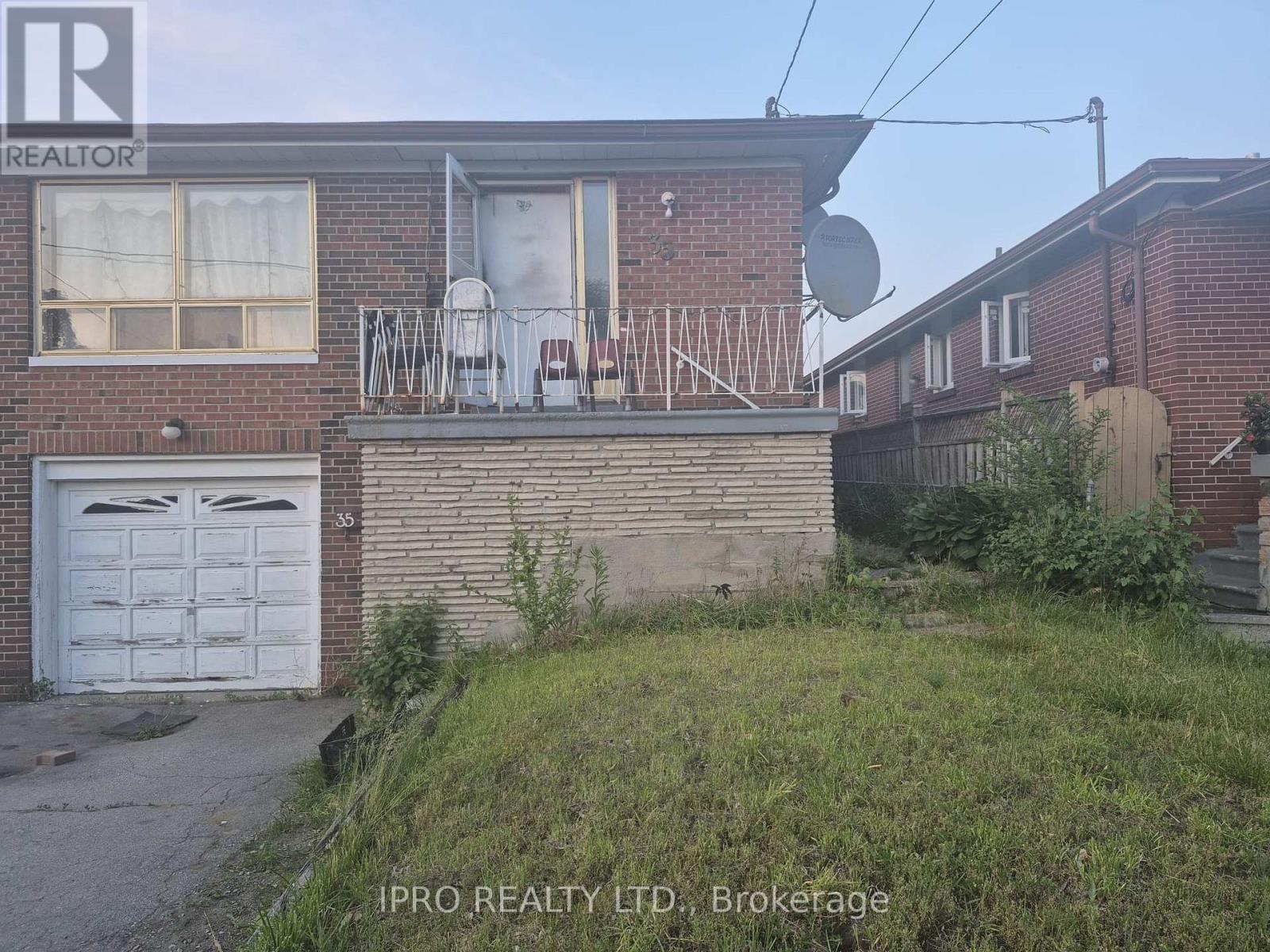35 Elnathan Crescent Toronto, Ontario M9L 2G2
$875,000
Opportunity Knocks! First-time homebuyers and investors, this is your chance. solid 3-bedroom bungalow offers incredible potential for the right buyer. Spacious Sunfilled Semi W/ Finished Walkout Basement And Separate Entrances. walk out basement has a kitchen and full washroom. Just minutes from the new Finch West LRT and all major highways. Conveniently located near schools, grocery stores, shopping centers, and banks. The Property is sold as-is, where-is. The Seller makes no warranties as to condition., CAC not working (id:61852)
Property Details
| MLS® Number | W12222852 |
| Property Type | Single Family |
| Neigbourhood | Humber Summit |
| Community Name | Humber Summit |
| AmenitiesNearBy | Hospital, Park, Place Of Worship, Schools |
| EquipmentType | Water Heater - Gas |
| Features | Dry |
| ParkingSpaceTotal | 3 |
| RentalEquipmentType | Water Heater - Gas |
Building
| BathroomTotal | 2 |
| BedroomsAboveGround | 3 |
| BedroomsBelowGround | 1 |
| BedroomsTotal | 4 |
| Age | 51 To 99 Years |
| Appliances | Water Heater, Water Meter, Dishwasher, Stove, Washer, Two Refrigerators |
| ArchitecturalStyle | Bungalow |
| BasementDevelopment | Finished |
| BasementFeatures | Separate Entrance, Walk Out |
| BasementType | N/a (finished) |
| ConstructionStyleAttachment | Semi-detached |
| CoolingType | Central Air Conditioning |
| ExteriorFinish | Brick |
| FlooringType | Hardwood, Vinyl |
| FoundationType | Concrete |
| HeatingFuel | Natural Gas |
| HeatingType | Forced Air |
| StoriesTotal | 1 |
| SizeInterior | 1100 - 1500 Sqft |
| Type | House |
| UtilityWater | Municipal Water |
Parking
| Garage |
Land
| Acreage | No |
| FenceType | Fenced Yard |
| LandAmenities | Hospital, Park, Place Of Worship, Schools |
| Sewer | Sanitary Sewer |
| SizeDepth | 120 Ft |
| SizeFrontage | 30 Ft |
| SizeIrregular | 30 X 120 Ft |
| SizeTotalText | 30 X 120 Ft|under 1/2 Acre |
| ZoningDescription | Rm(f18;a665;u2) |
Rooms
| Level | Type | Length | Width | Dimensions |
|---|---|---|---|---|
| Basement | Study | 2.47 m | 3.54 m | 2.47 m x 3.54 m |
| Basement | Bedroom | 4.79 m | 3.41 m | 4.79 m x 3.41 m |
| Basement | Kitchen | 5.33 m | 3.35 m | 5.33 m x 3.35 m |
| Main Level | Living Room | 7.41 m | 4.18 m | 7.41 m x 4.18 m |
| Main Level | Dining Room | 2.19 m | 4.05 m | 2.19 m x 4.05 m |
| Main Level | Primary Bedroom | 4.36 m | 3.11 m | 4.36 m x 3.11 m |
| Main Level | Bedroom 2 | 3.87 m | 2.96 m | 3.87 m x 2.96 m |
| Main Level | Bedroom 3 | 2.74 m | 2.74 m | 2.74 m x 2.74 m |
| Main Level | Kitchen | 4.91 m | 2.96 m | 4.91 m x 2.96 m |
Utilities
| Cable | Available |
| Electricity | Available |
| Sewer | Available |
https://www.realtor.ca/real-estate/28473202/35-elnathan-crescent-toronto-humber-summit-humber-summit
Interested?
Contact us for more information
Binoj Joseph
Salesperson
30 Eglinton Ave W. #c12
Mississauga, Ontario L5R 3E7


