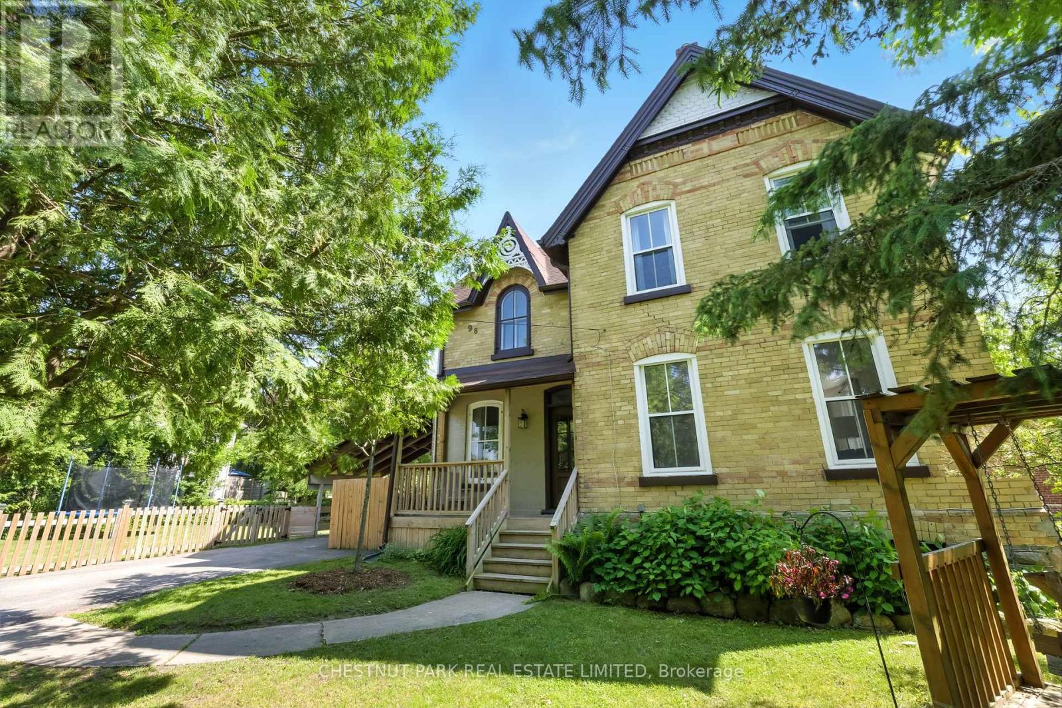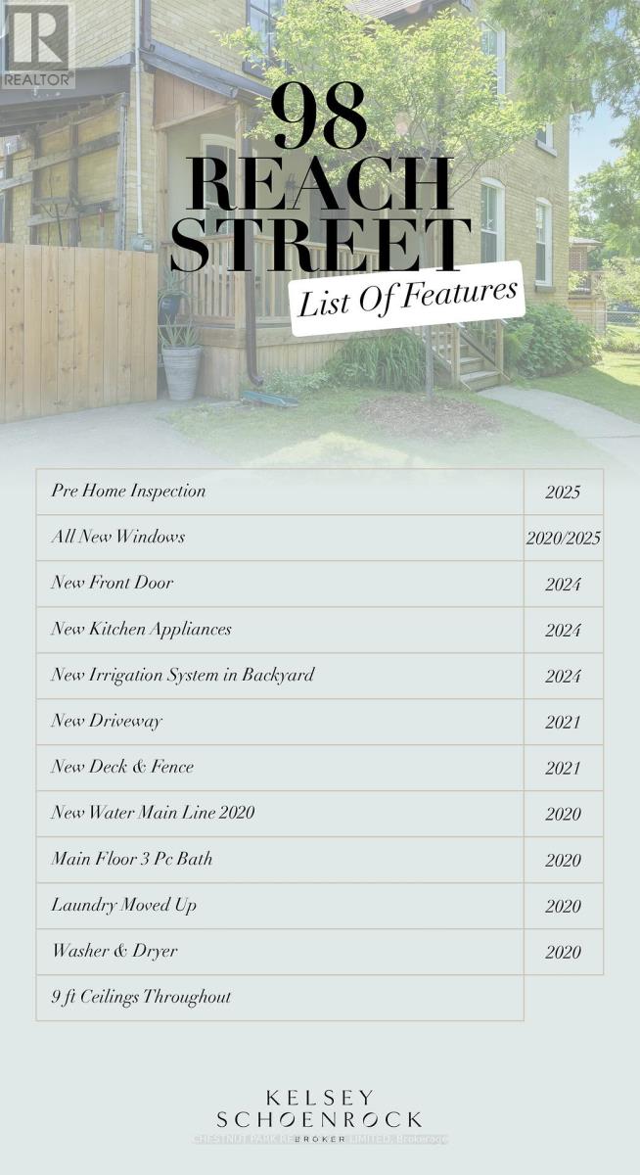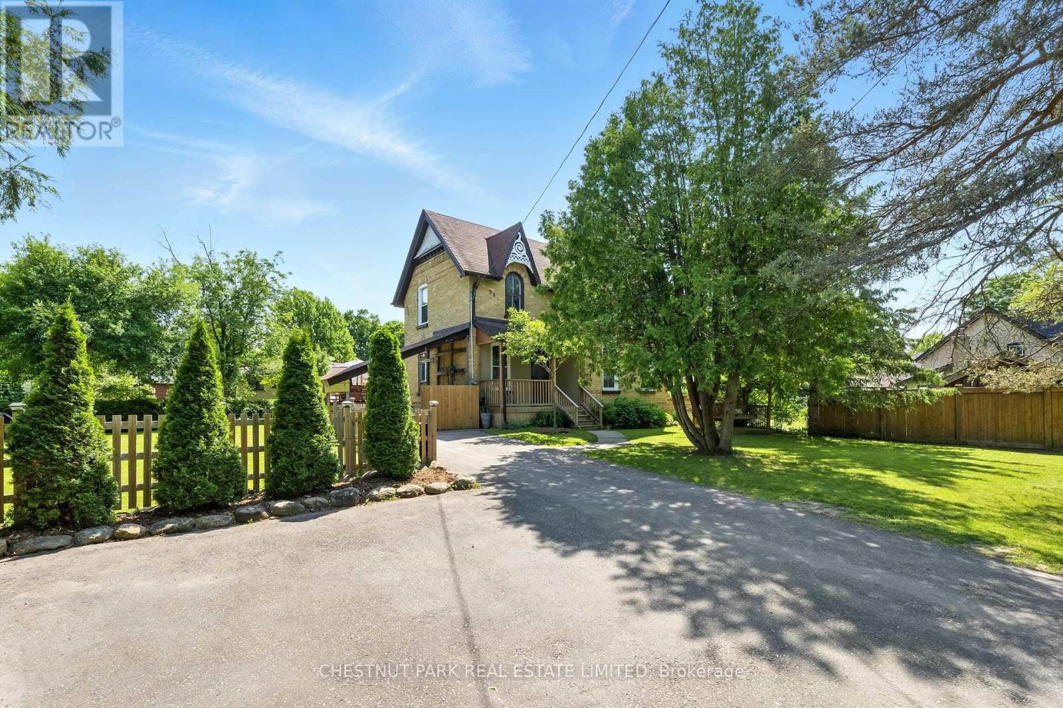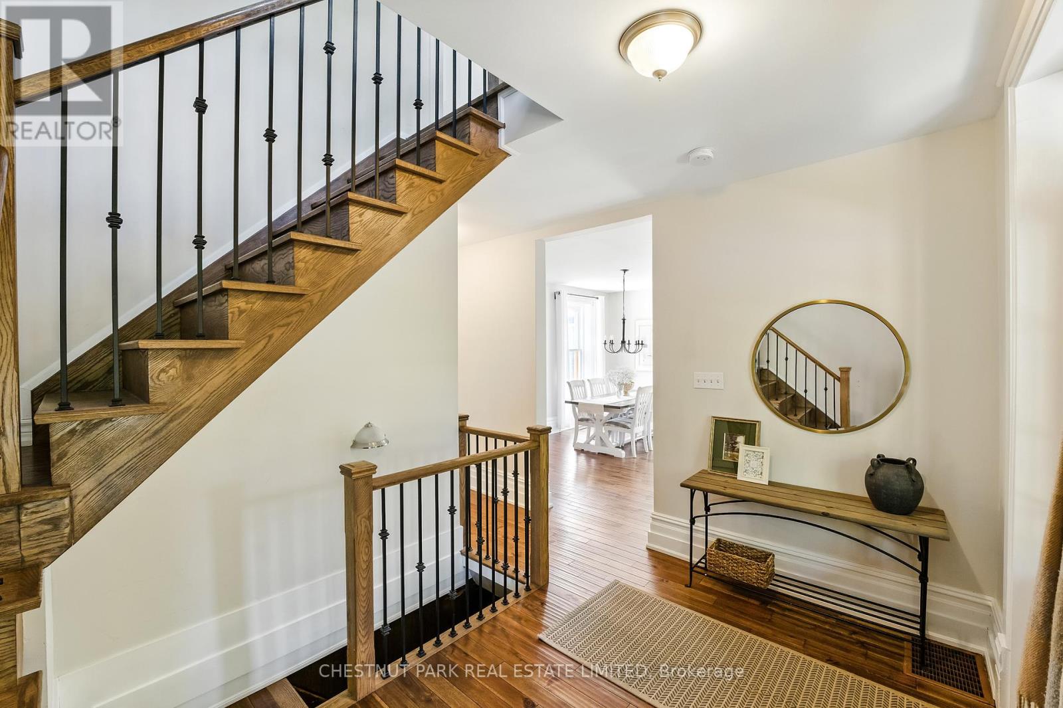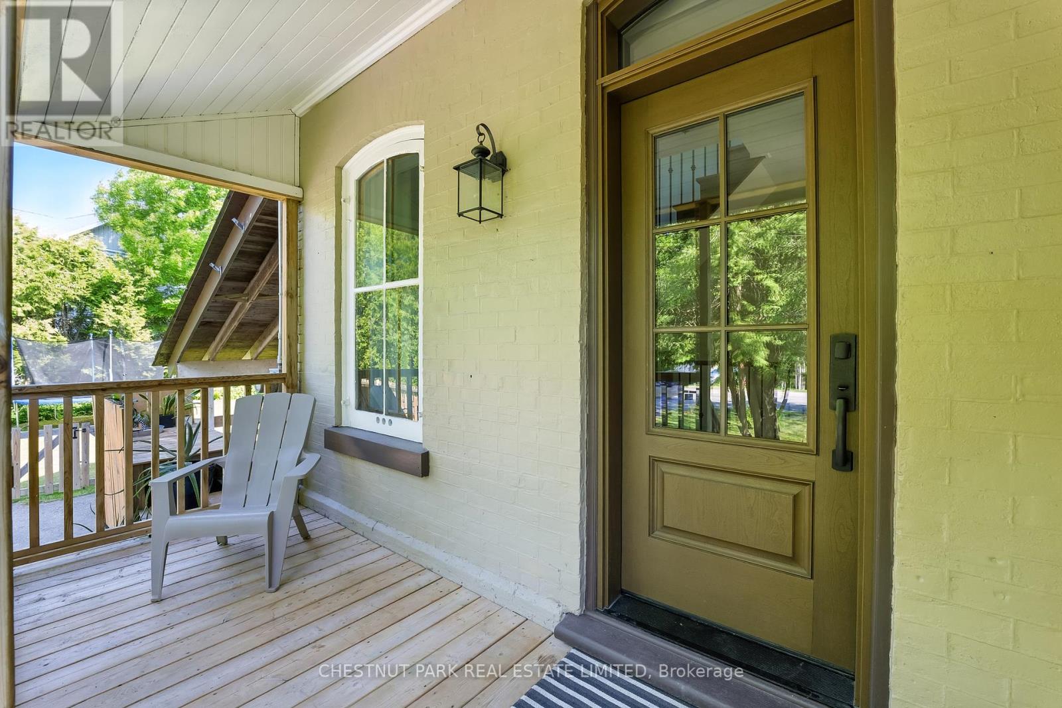98 Reach Street Uxbridge, Ontario L9P 1L3
$895,000
Fully renovated 4 bedroom home with thousands spent on recent upgrades including all new windows, gorgeous front entry door, new deck, fence, driveway & so much more. This 2,000 square foot family home is set back on a large lot (0.2 acres) and privatized by the surrounding mature trees. Inside, 9 foot ceilings, oversized windows and hardwood are seen throughout both levels making the home feel open, airy and bright in every space. The open concept living/dining is spacious and great for large gatherings or casual family life. A pretty eat-in kitchen features solid wood cabinetry, all new appliances, granite counters, space for a breakfast table, and a walk-out to private deck. Enjoy family barbecues in the summer, or entertaining friends around the firepit. Upstairs are 4 bedrooms, a 3 piece bath, office/reading nook, and convenient second floor laundry. Left open by the current owners for ease of use, the laundry could be closed in if preferred. Outside, the fully fenced backyard enjoys a new deck, newly added irrigation & thousands spent on new trees. Centrally located and walking distance to all your favourite Uxbridge amenities - Walk to town shoppes, parks, and schools! This home has it all: turnkey, private yard, central, spacious and loaded with upgrades!! *Pre-Inspection report available* (id:61852)
Property Details
| MLS® Number | N12223008 |
| Property Type | Single Family |
| Community Name | Uxbridge |
| AmenitiesNearBy | Park, Place Of Worship, Schools, Public Transit |
| Features | Irregular Lot Size, Flat Site, Dry, Carpet Free |
| ParkingSpaceTotal | 7 |
| Structure | Deck |
Building
| BathroomTotal | 2 |
| BedroomsAboveGround | 4 |
| BedroomsTotal | 4 |
| Age | 100+ Years |
| Appliances | Hot Tub, Dishwasher, Dryer, Microwave, Stove, Washer, Window Coverings, Refrigerator |
| ConstructionStyleAttachment | Detached |
| CoolingType | Central Air Conditioning |
| ExteriorFinish | Brick |
| FlooringType | Hardwood |
| FoundationType | Unknown |
| HeatingFuel | Natural Gas |
| HeatingType | Forced Air |
| StoriesTotal | 2 |
| SizeInterior | 2000 - 2500 Sqft |
| Type | House |
| UtilityWater | Municipal Water |
Parking
| Carport | |
| No Garage |
Land
| Acreage | No |
| FenceType | Fenced Yard |
| LandAmenities | Park, Place Of Worship, Schools, Public Transit |
| LandscapeFeatures | Lawn Sprinkler |
| Sewer | Sanitary Sewer |
| SizeDepth | 89 Ft ,3 In |
| SizeFrontage | 69 Ft ,7 In |
| SizeIrregular | 69.6 X 89.3 Ft ; Irregular; Rear Width 102.22 |
| SizeTotalText | 69.6 X 89.3 Ft ; Irregular; Rear Width 102.22 |
Rooms
| Level | Type | Length | Width | Dimensions |
|---|---|---|---|---|
| Second Level | Primary Bedroom | 4.91 m | 3.73 m | 4.91 m x 3.73 m |
| Second Level | Bedroom 2 | 3.97 m | 3.53 m | 3.97 m x 3.53 m |
| Second Level | Bedroom 3 | 4.12 m | 2.29 m | 4.12 m x 2.29 m |
| Second Level | Bedroom 4 | 3.71 m | 2.52 m | 3.71 m x 2.52 m |
| Second Level | Sitting Room | 4.12 m | 3.2 m | 4.12 m x 3.2 m |
| Main Level | Foyer | 4.12 m | 3.3 m | 4.12 m x 3.3 m |
| Main Level | Living Room | 4.91 m | 3.37 m | 4.91 m x 3.37 m |
| Main Level | Dining Room | 4.91 m | 3.61 m | 4.91 m x 3.61 m |
| Main Level | Kitchen | 5.51 m | 3.71 m | 5.51 m x 3.71 m |
https://www.realtor.ca/real-estate/28473356/98-reach-street-uxbridge-uxbridge
Interested?
Contact us for more information
Kelsey Schoenrock
Broker
9 Main St
Uxbridge, Ontario L9P 1P7
