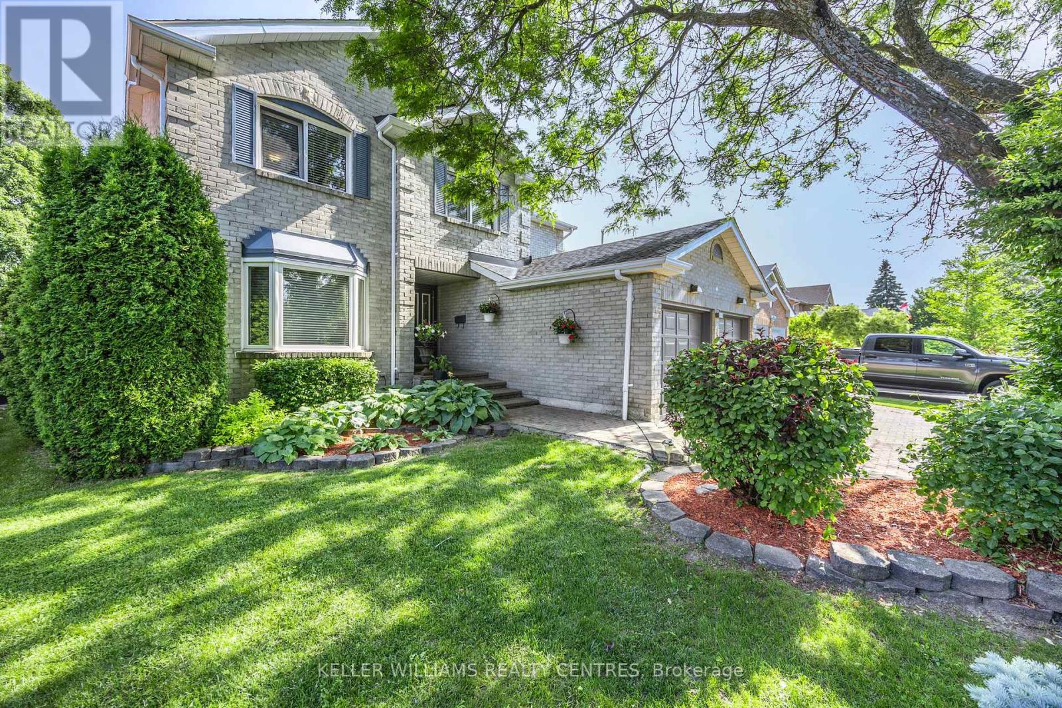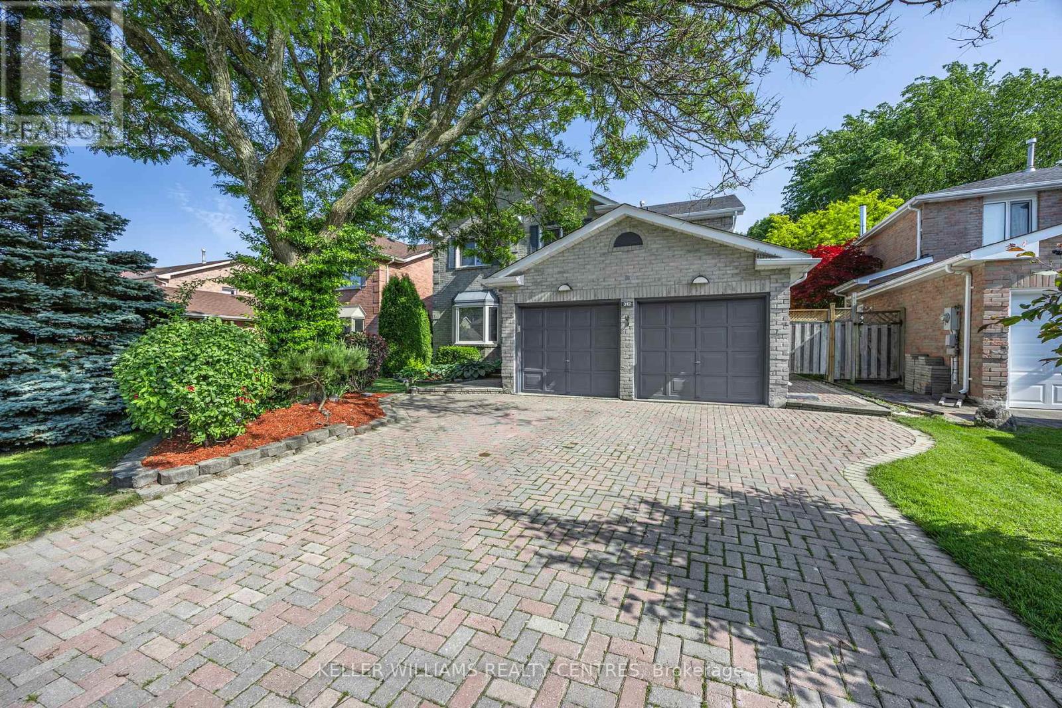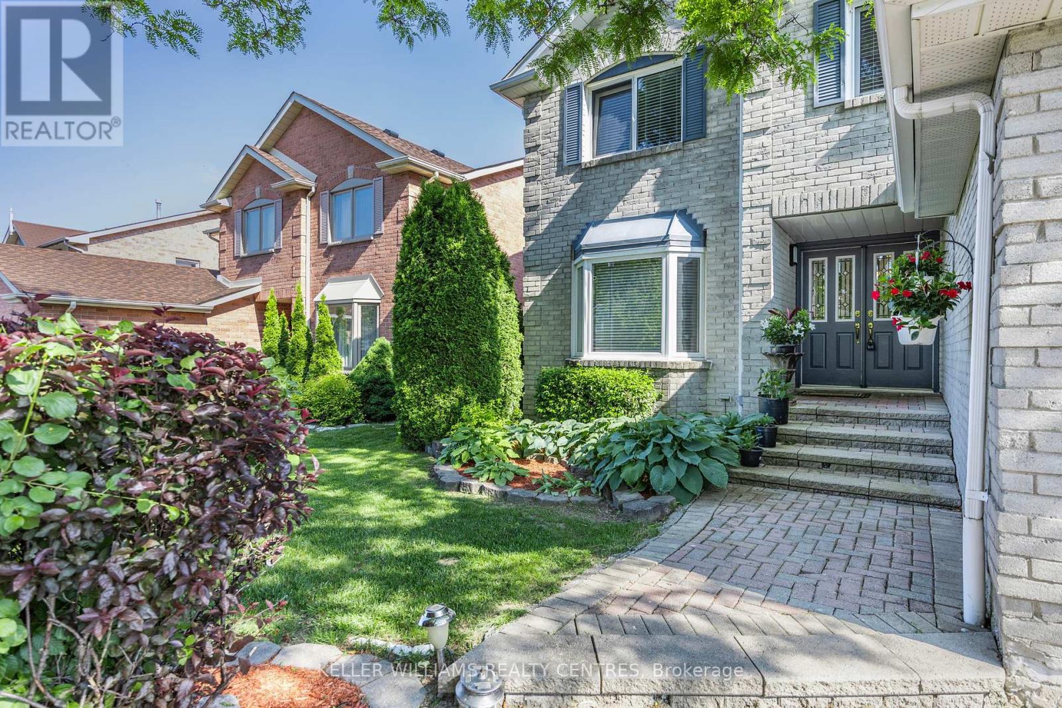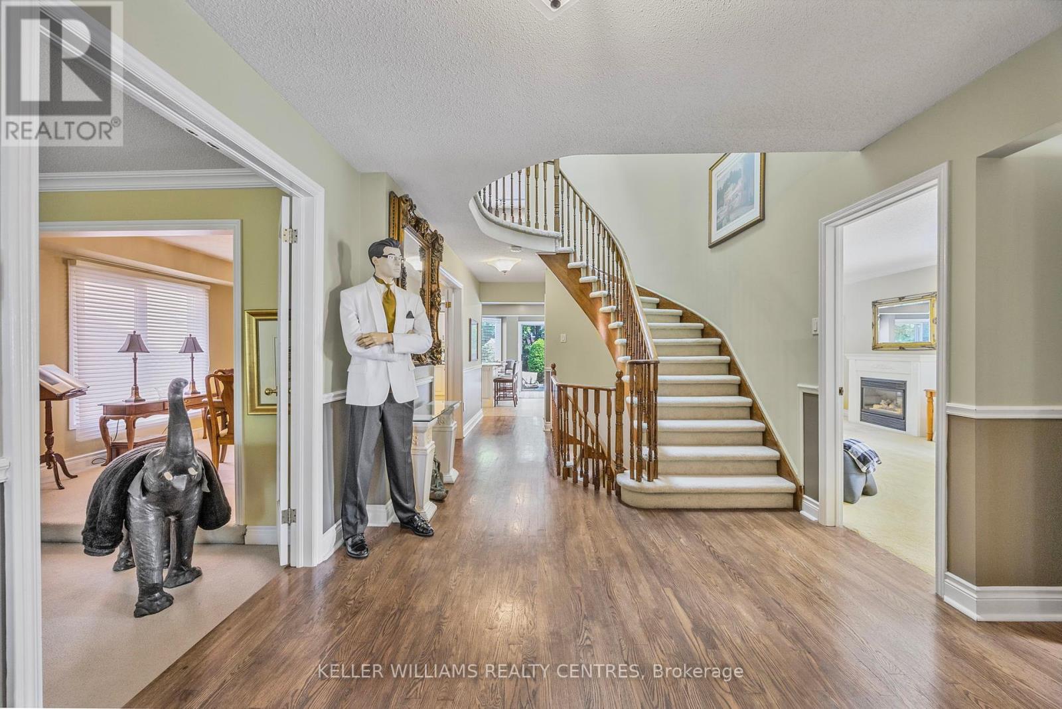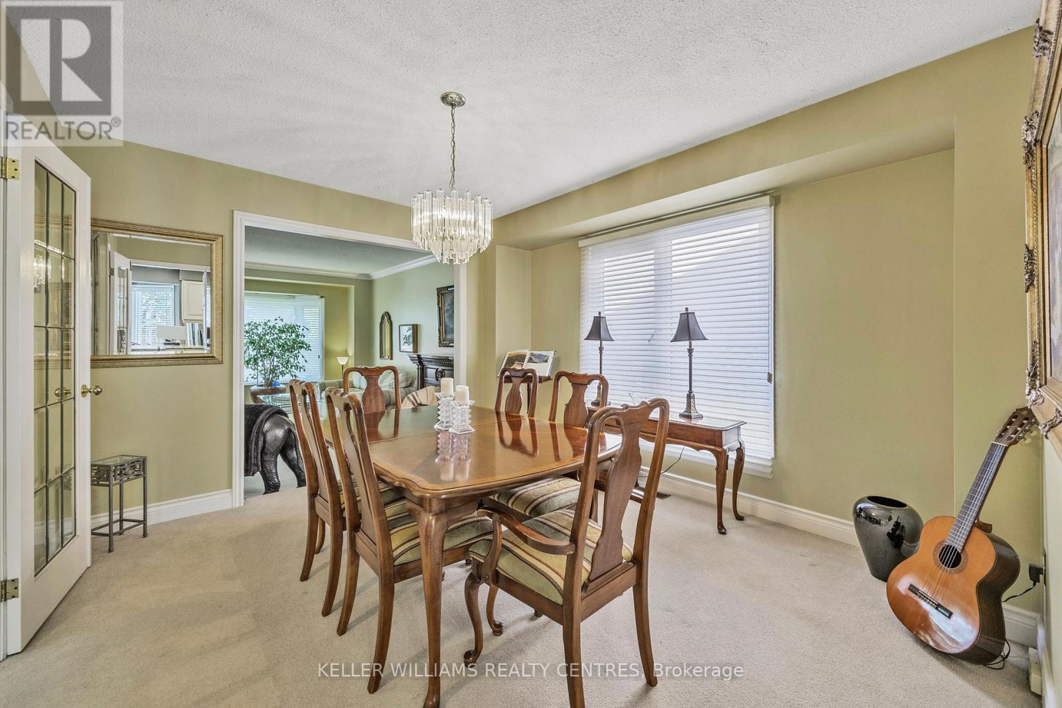312 Mccaffrey Road Newmarket, Ontario L3X 1J1
$1,695,000
Awesome 'Thornbury' Model (3000 + Sq Ft) on Extra Large Manicured Professionally Landscaped Lot in Sought After Glenway Estates, Close to Schools, Rec Centres Shopping and All Amenities, Great Location for Commuters! Fabulous Layout With Large Principle Rooms. Large Kitchen With Cabinets Updated, Mirrored Backsplash, Concealed Lighting, Pot Lights, Wall Pantry and Separate Walk-in Pantry. Stainless Appliances (Double Oven) Many Features of This Home Include 2 Way Tilt and Turn European Vinyl Windows, Finished Rec Room (W/Gas Fireplace) and Office in Basement, 16X32 Kidney Shaped Pool W/Interlock Surround, Furnace and A/C 2 Years New, 40 Year Shingles in 2018, Skylight in Upper Landing Area Adds Ample Natural Light to Upper Level And Main Staircase/Foyer. A Must See!! (id:61852)
Property Details
| MLS® Number | N12222380 |
| Property Type | Single Family |
| Neigbourhood | Summerhill |
| Community Name | Glenway Estates |
| AmenitiesNearBy | Golf Nearby, Public Transit, Schools |
| CommunityFeatures | Community Centre |
| EquipmentType | Water Heater |
| Features | Level Lot, Wooded Area |
| ParkingSpaceTotal | 6 |
| PoolType | Inground Pool |
| RentalEquipmentType | Water Heater |
Building
| BathroomTotal | 3 |
| BedroomsAboveGround | 4 |
| BedroomsTotal | 4 |
| Age | 31 To 50 Years |
| Appliances | Water Heater, Dishwasher, Dryer, Freezer, Garage Door Opener, Alarm System, Stove, Washer, Window Coverings, Refrigerator |
| BasementDevelopment | Finished |
| BasementType | N/a (finished) |
| ConstructionStyleAttachment | Detached |
| CoolingType | Central Air Conditioning |
| ExteriorFinish | Brick |
| FireplacePresent | Yes |
| FlooringType | Laminate, Carpeted |
| FoundationType | Poured Concrete |
| HalfBathTotal | 1 |
| HeatingFuel | Natural Gas |
| HeatingType | Forced Air |
| StoriesTotal | 2 |
| SizeInterior | 3000 - 3500 Sqft |
| Type | House |
| UtilityWater | Municipal Water |
Parking
| Attached Garage | |
| Garage |
Land
| Acreage | No |
| LandAmenities | Golf Nearby, Public Transit, Schools |
| LandscapeFeatures | Landscaped |
| Sewer | Sanitary Sewer |
| SizeDepth | 165 Ft ,9 In |
| SizeFrontage | 49 Ft ,3 In |
| SizeIrregular | 49.3 X 165.8 Ft |
| SizeTotalText | 49.3 X 165.8 Ft |
Rooms
| Level | Type | Length | Width | Dimensions |
|---|---|---|---|---|
| Second Level | Primary Bedroom | 7.72 m | 3.5 m | 7.72 m x 3.5 m |
| Second Level | Bedroom 2 | 4.75 m | 3.47 m | 4.75 m x 3.47 m |
| Second Level | Bedroom 3 | 4.68 m | 3.56 m | 4.68 m x 3.56 m |
| Second Level | Bedroom 4 | 3.7 m | 3.33 m | 3.7 m x 3.33 m |
| Basement | Recreational, Games Room | 12.87 m | 4.38 m | 12.87 m x 4.38 m |
| Basement | Office | 3.97 m | 3.24 m | 3.97 m x 3.24 m |
| Main Level | Kitchen | 4.35 m | 3.34 m | 4.35 m x 3.34 m |
| Main Level | Eating Area | 4.35 m | 3.34 m | 4.35 m x 3.34 m |
| Main Level | Family Room | 8.58 m | 3.35 m | 8.58 m x 3.35 m |
| Main Level | Dining Room | 3.78 m | 3.5 m | 3.78 m x 3.5 m |
| Main Level | Living Room | 3.78 m | 3.5 m | 3.78 m x 3.5 m |
| Main Level | Office | Measurements not available |
Utilities
| Cable | Available |
| Electricity | Installed |
| Sewer | Installed |
Interested?
Contact us for more information
Stewart Madden
Broker
16945 Leslie St Units 27-28
Newmarket, Ontario L3Y 9A2
Matthew Madden
Salesperson
16945 Leslie St Units 27-28
Newmarket, Ontario L3Y 9A2
