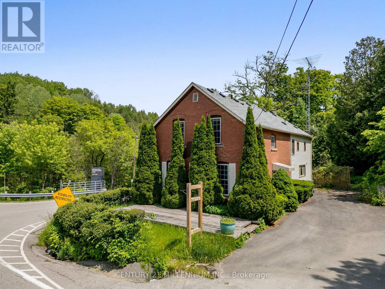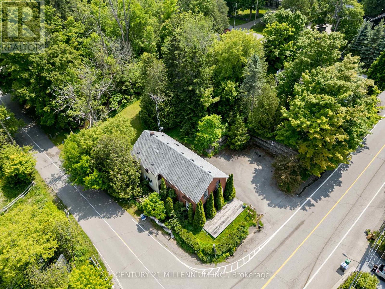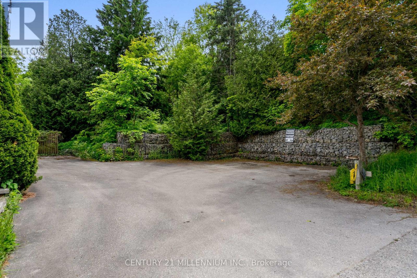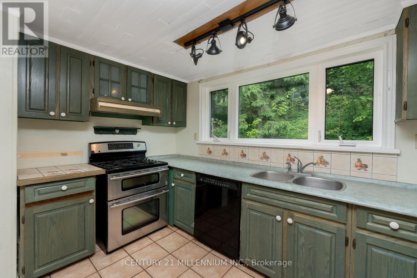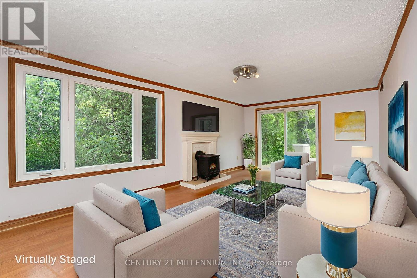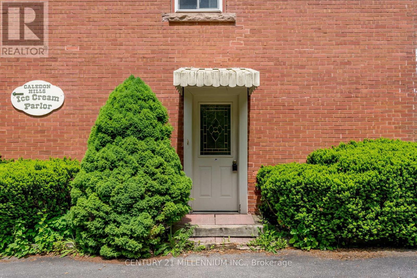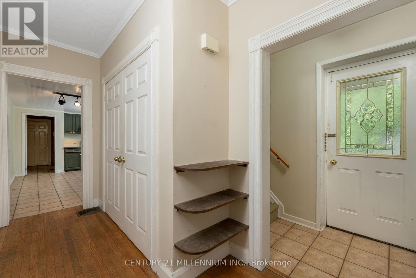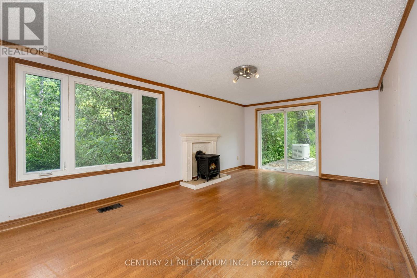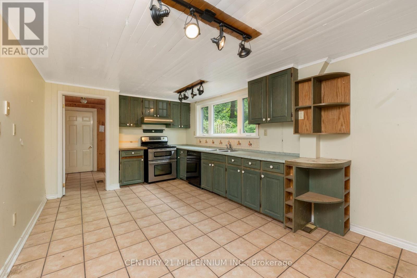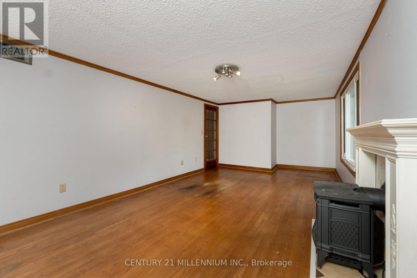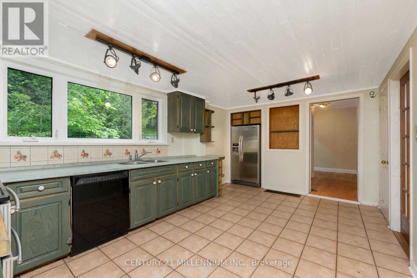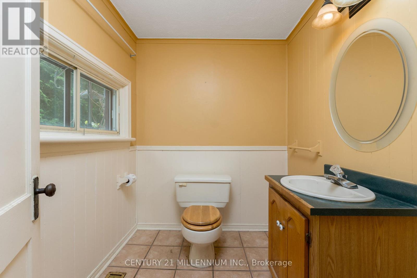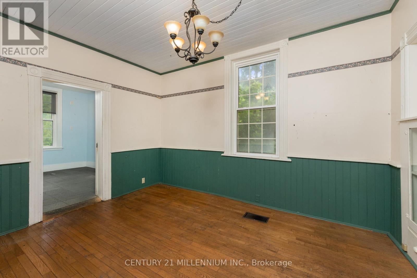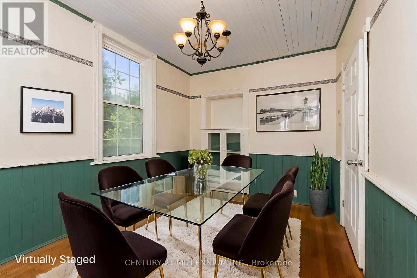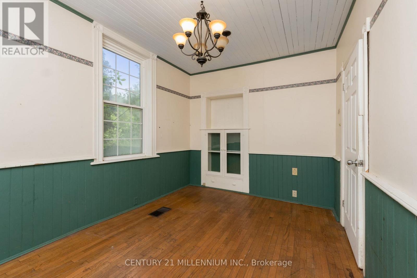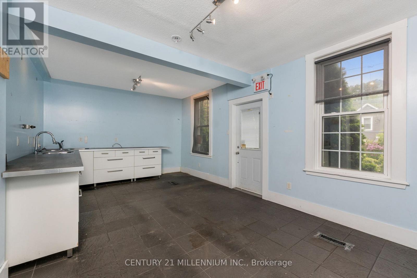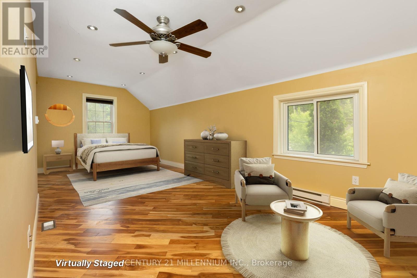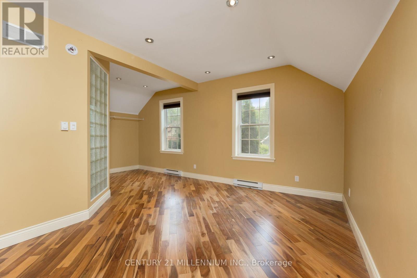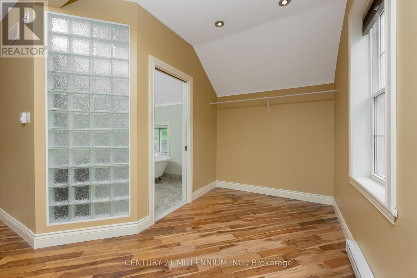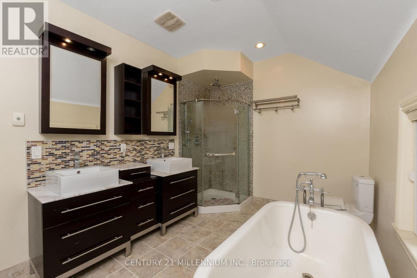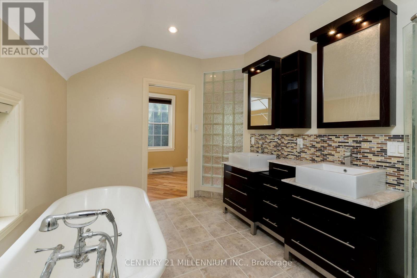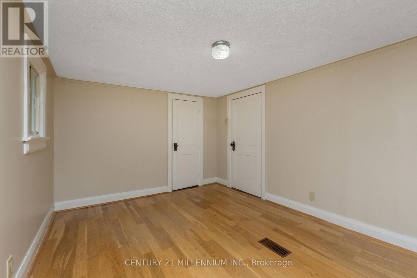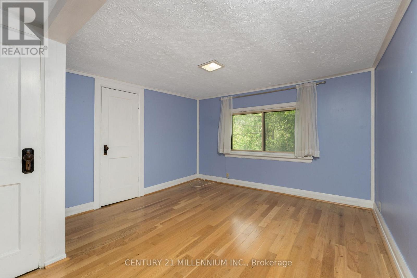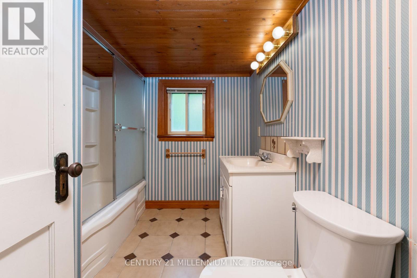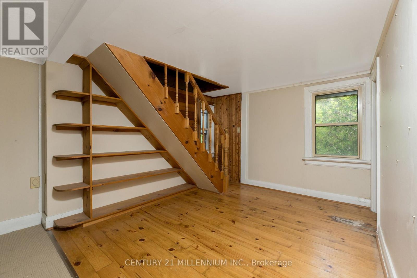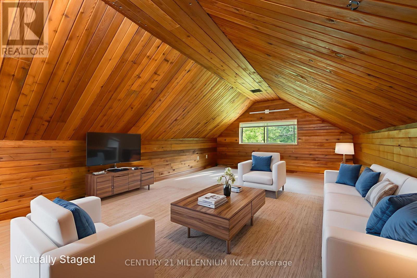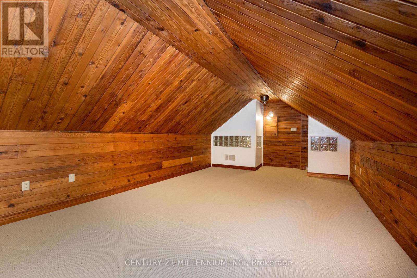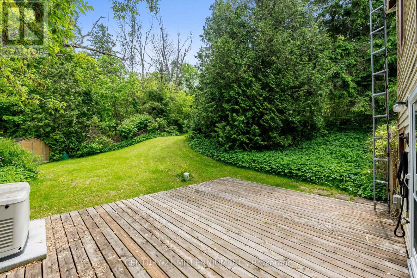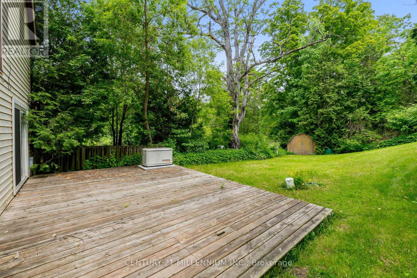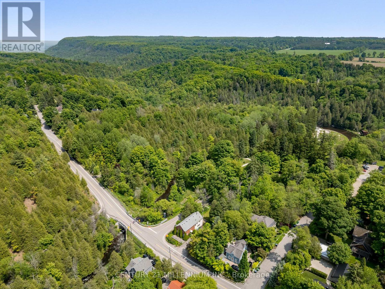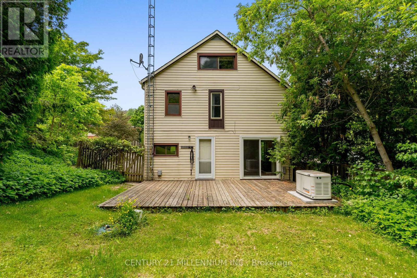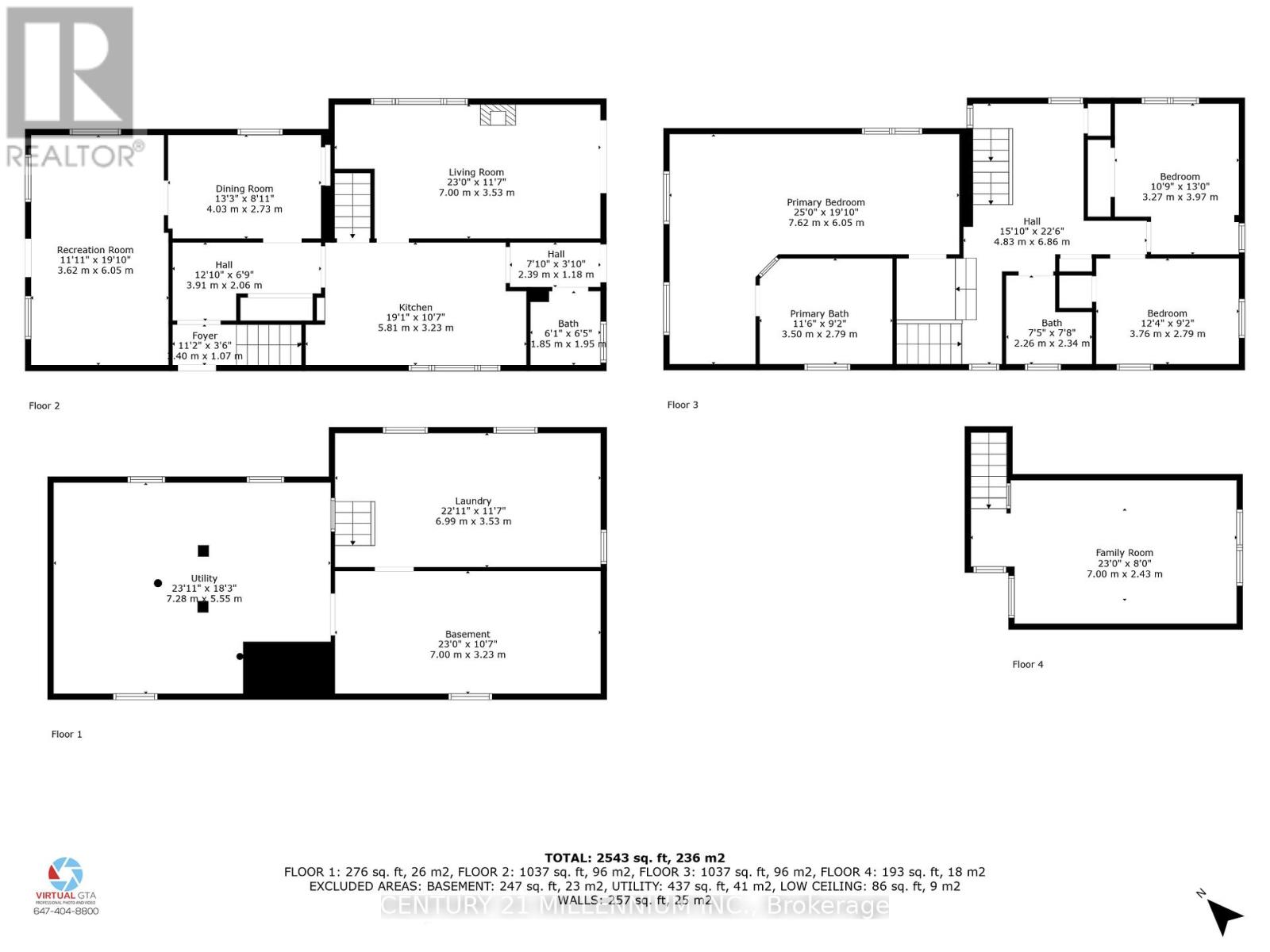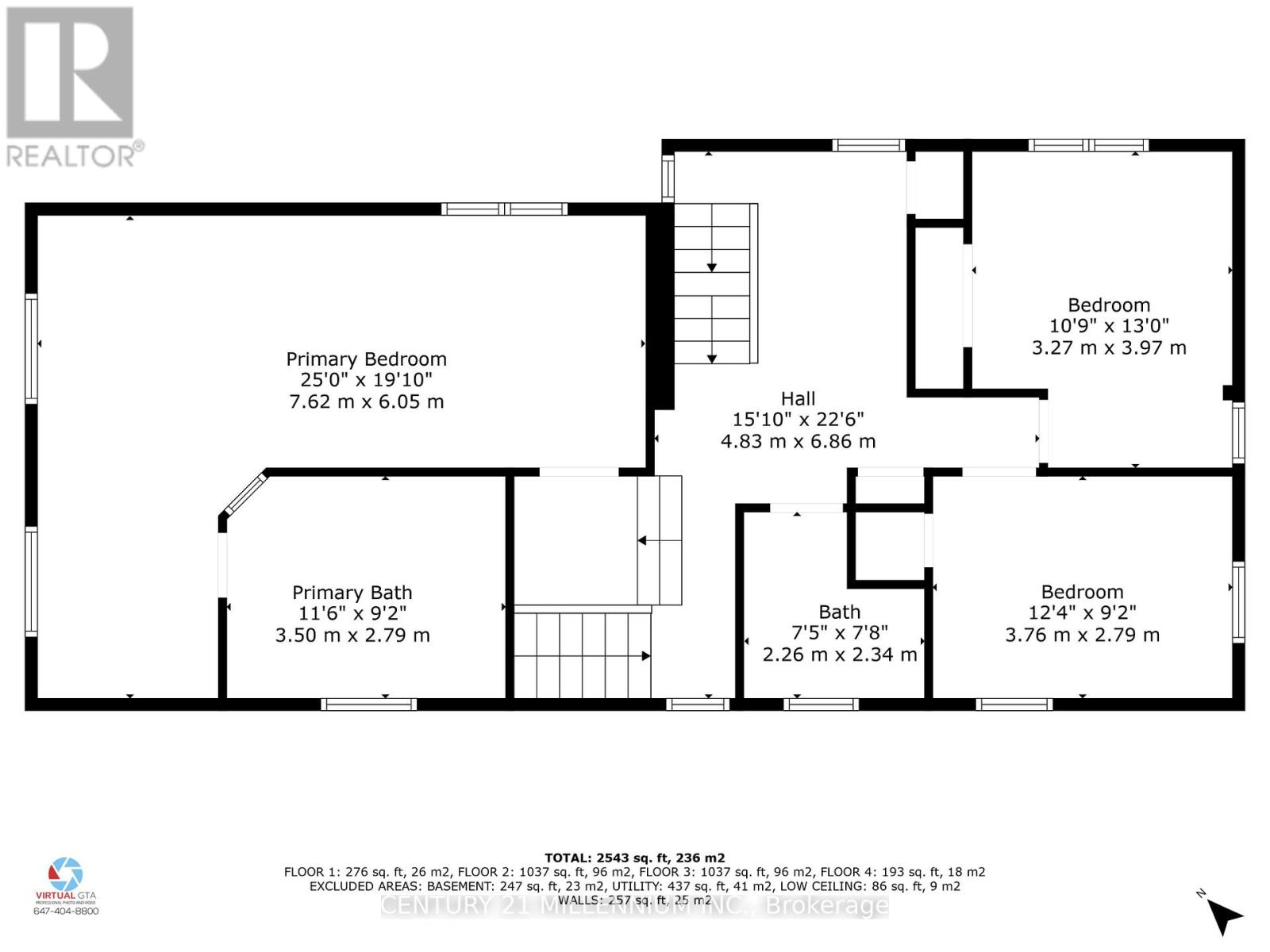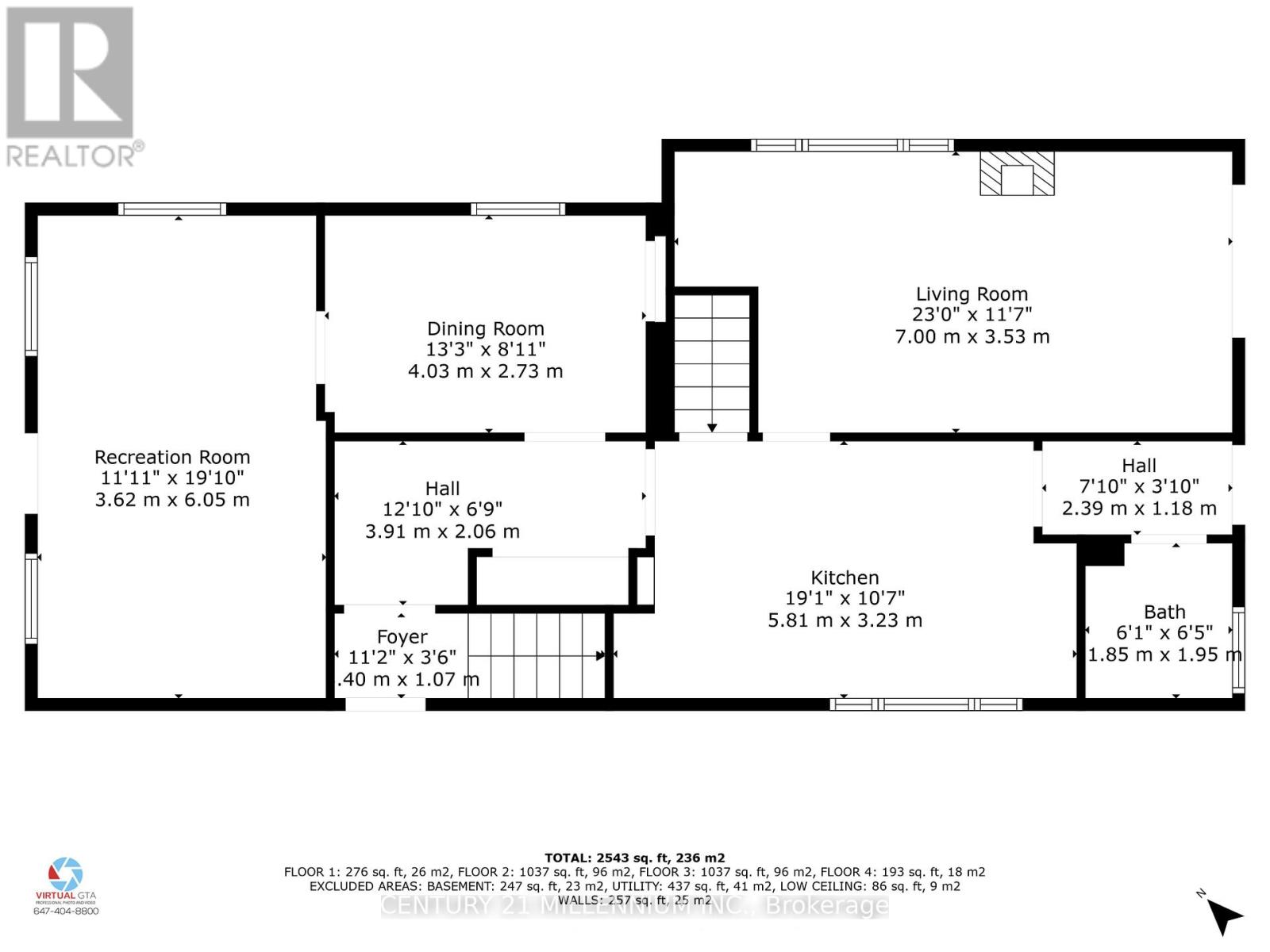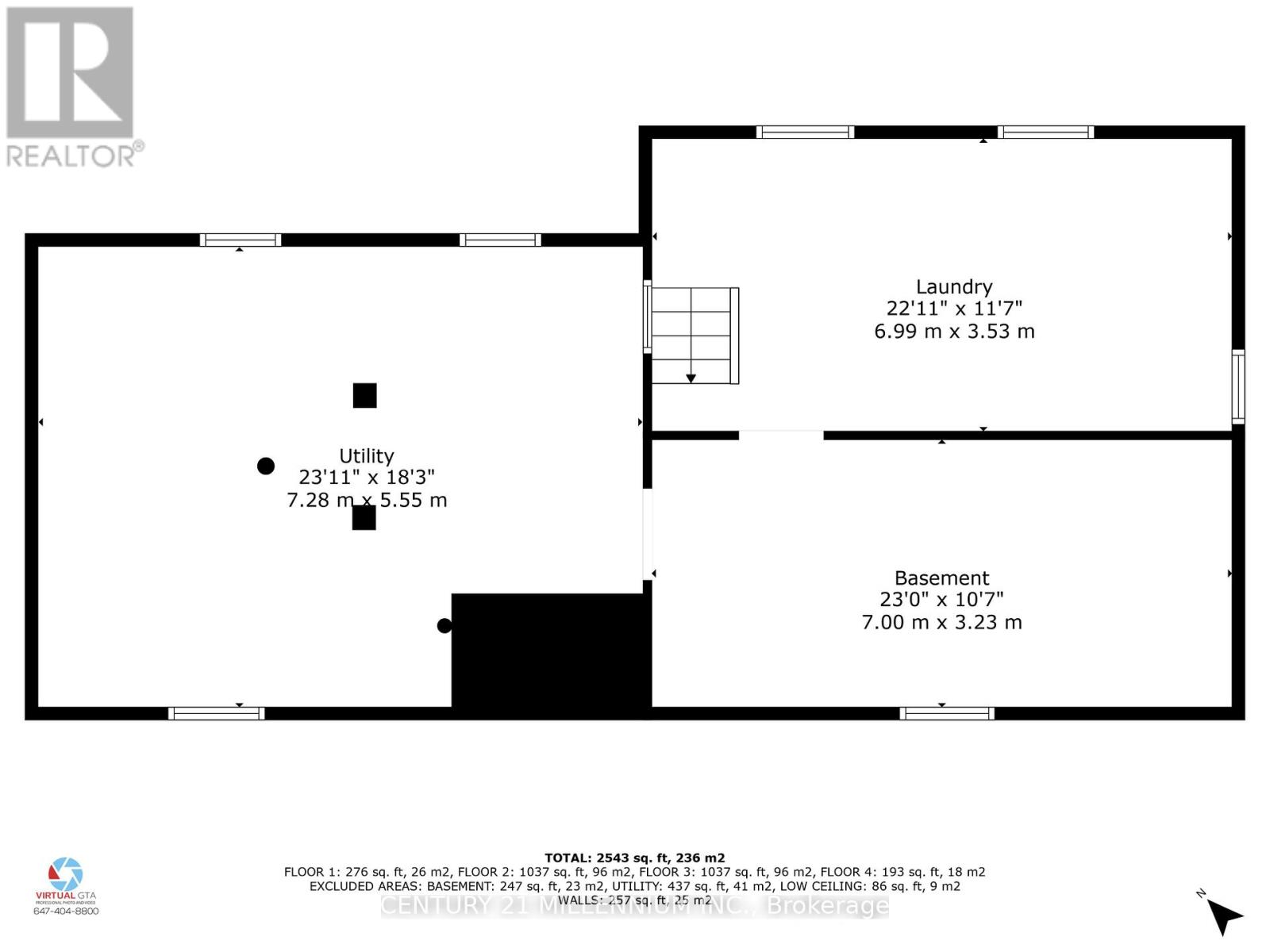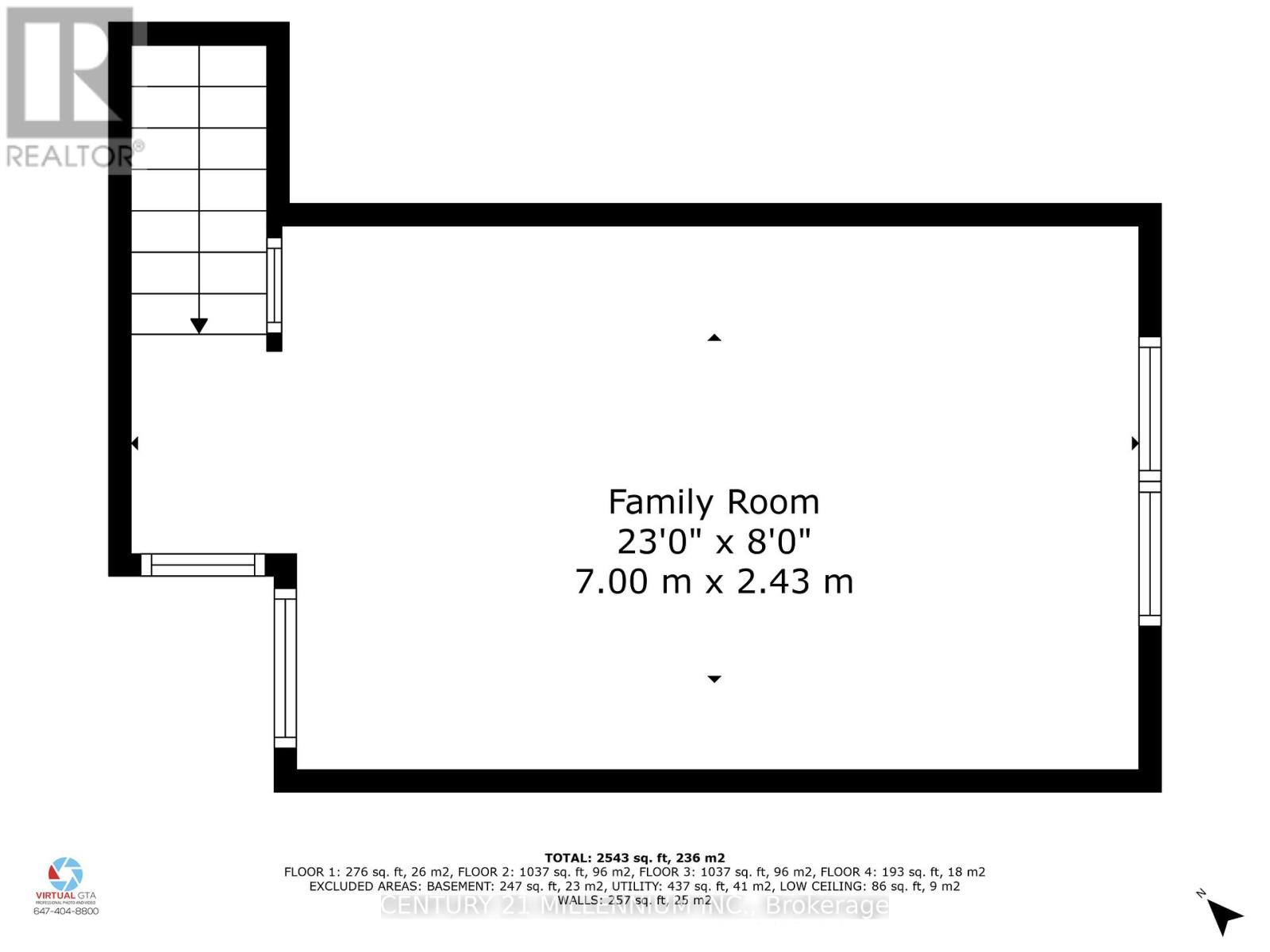815 Forks Of The Credit Road Caledon, Ontario L7K 0E7
$999,900
A rare opportunity to own a piece of Caledon history with built-in business potential! Welcome to 815 Forks of the Credit Road once home to the beloved Cool Scoops Ice Cream Parlour, this charming 4-bedroom, 3-bathroom residence blendshistoric character, modern comfort, and versatile zoning that allows for approximately 20% commercial use perfect for a small retail or home-based business, studio or boutique venture. Nestled in the heart of Belfountain, a picturesque village known for its scenic beauty and vibrant tourism, this property is surrounded by conservation lands, drawing nature lovers, cyclists, skiers, equestrians, and outdoor enthusiasts all year round. And all this, less than an hour from Toronto. Step inside and discover spacious living areas filled with warmth and personality, including a finished 3rd level family room that could be a spacious 4th bedroom. The 2nd level includes the Primary Bedroom with 5-pce en-suite, 2 additional bedrooms with a 4-pce bath & a quiet sitting area with built-in shelving - perfect for a library & reading nook or a puzzle table. The main level features a large Eat-In Kitchen & Living Room that opens onto the Backyard Deck. The ice cream parlour was at the front of the house with its own entrance & front deck for revelers to enjoy the scenery. The room we have called the dining room can be used either for the business or as a separate dining room for the home. Thoughtful features like a Generac backup generator provide year-round peace of mind. Whether you are dreaming of a family home with a creative twist, a live/work setup, or a weekend retreat with business potential ,this one-of-a-kind property offers it all. The property is in the Greenbelt and is under Niagara Escarpment Commission and Credit Valley Conservation Authority. (id:61852)
Property Details
| MLS® Number | W12222101 |
| Property Type | Single Family |
| Community Name | Rural Caledon |
| EquipmentType | Propane Tank |
| ParkingSpaceTotal | 6 |
| RentalEquipmentType | Propane Tank |
| Structure | Shed |
Building
| BathroomTotal | 3 |
| BedroomsAboveGround | 3 |
| BedroomsTotal | 3 |
| Age | 100+ Years |
| Amenities | Fireplace(s) |
| Appliances | Dishwasher, Stove, Refrigerator |
| BasementDevelopment | Unfinished |
| BasementType | Full (unfinished) |
| ConstructionStyleAttachment | Detached |
| CoolingType | Central Air Conditioning |
| ExteriorFinish | Brick |
| FireplacePresent | Yes |
| FlooringType | Hardwood, Tile, Carpeted |
| FoundationType | Block |
| HalfBathTotal | 1 |
| HeatingFuel | Propane |
| HeatingType | Forced Air |
| StoriesTotal | 3 |
| SizeInterior | 2500 - 3000 Sqft |
| Type | House |
| UtilityPower | Generator |
Parking
| No Garage |
Land
| Acreage | No |
| Sewer | Septic System |
| SizeDepth | 141 Ft |
| SizeFrontage | 110 Ft |
| SizeIrregular | 110 X 141 Ft |
| SizeTotalText | 110 X 141 Ft |
Rooms
| Level | Type | Length | Width | Dimensions |
|---|---|---|---|---|
| Second Level | Primary Bedroom | 7.62 m | 6.05 m | 7.62 m x 6.05 m |
| Second Level | Bedroom 2 | 3.27 m | 3.97 m | 3.27 m x 3.97 m |
| Second Level | Bedroom 3 | 3.76 m | 2.79 m | 3.76 m x 2.79 m |
| Second Level | Sitting Room | 4.83 m | 6.86 m | 4.83 m x 6.86 m |
| Third Level | Family Room | 7 m | 2.43 m | 7 m x 2.43 m |
| Main Level | Living Room | 7 m | 3.53 m | 7 m x 3.53 m |
| Main Level | Kitchen | 5.81 m | 3.23 m | 5.81 m x 3.23 m |
| Main Level | Dining Room | 4.03 m | 2.73 m | 4.03 m x 2.73 m |
| Main Level | Other | 3.62 m | 6.05 m | 3.62 m x 6.05 m |
https://www.realtor.ca/real-estate/28471660/815-forks-of-the-credit-road-caledon-rural-caledon
Interested?
Contact us for more information
Michele Renee Skawski
Salesperson
232 Broadway Avenue
Orangeville, Ontario L9W 1K5
Heather Mcmeekin
Salesperson
232 Broadway Avenue
Orangeville, Ontario L9W 1K5
