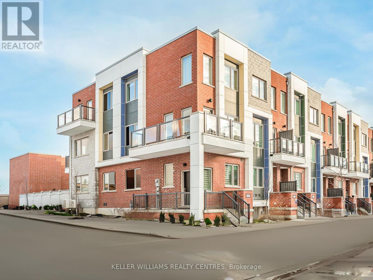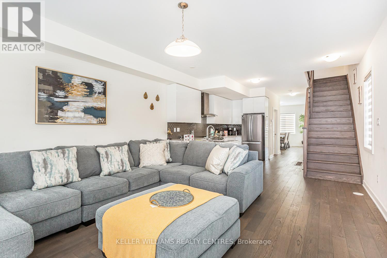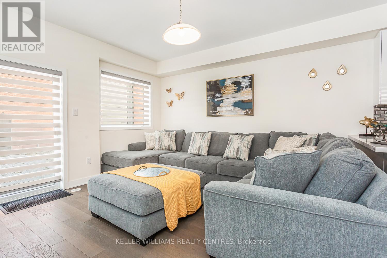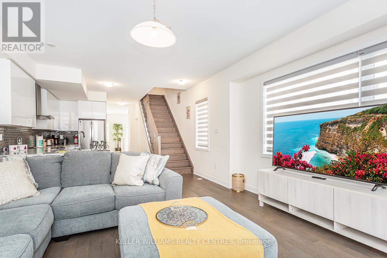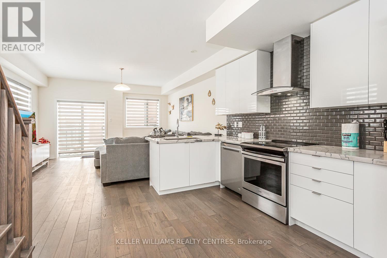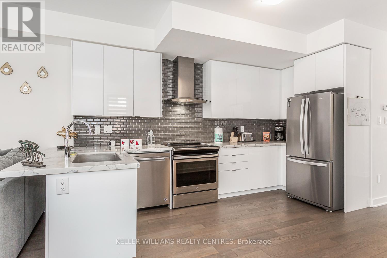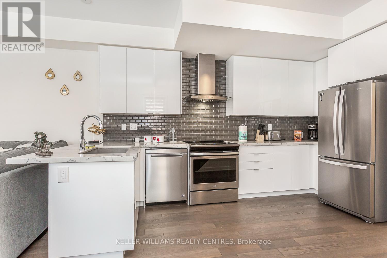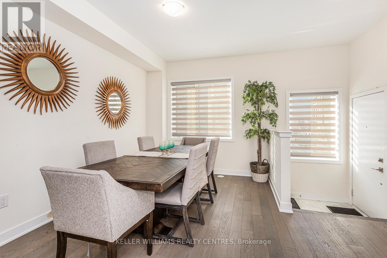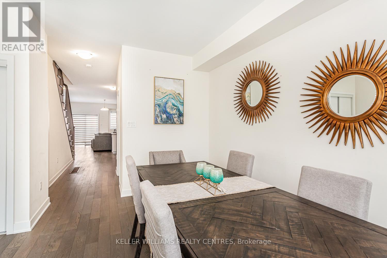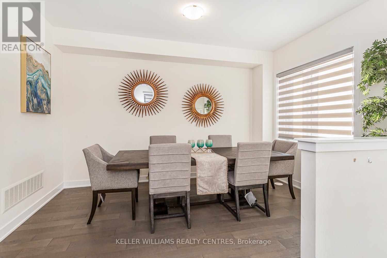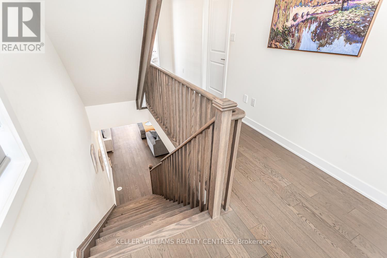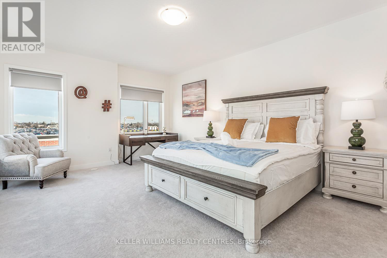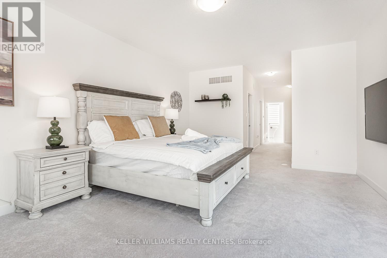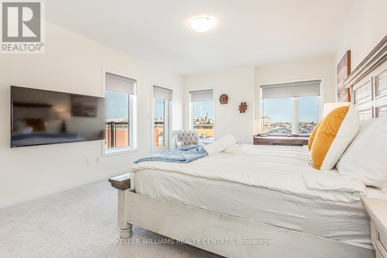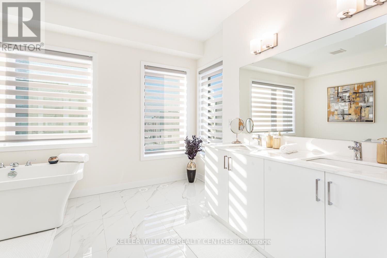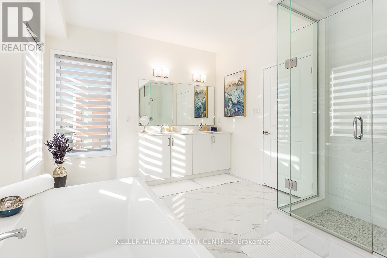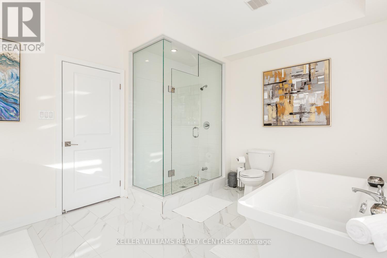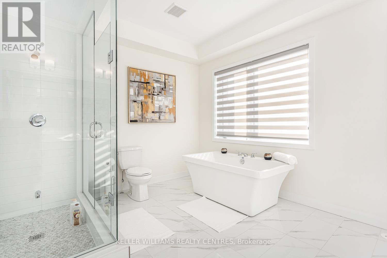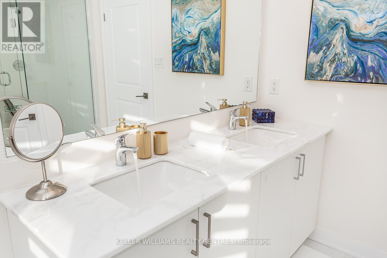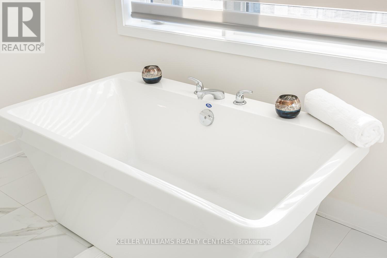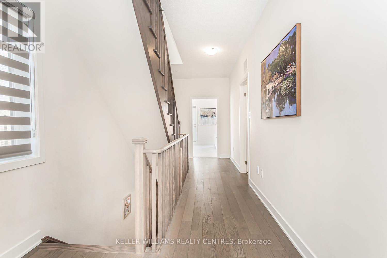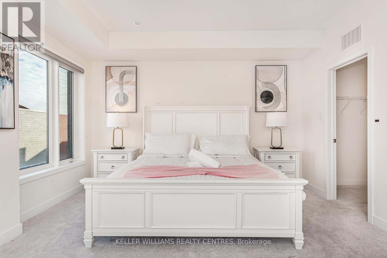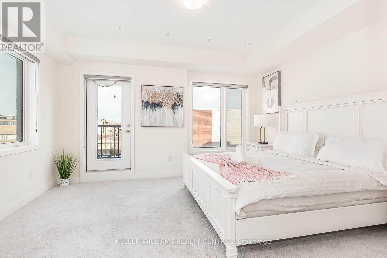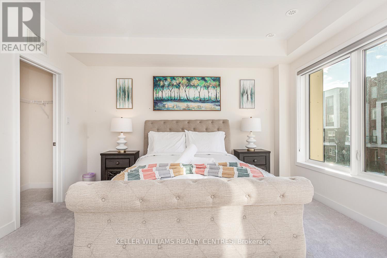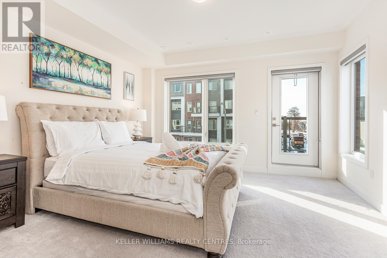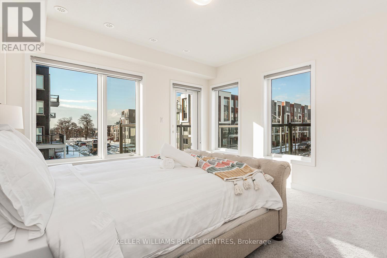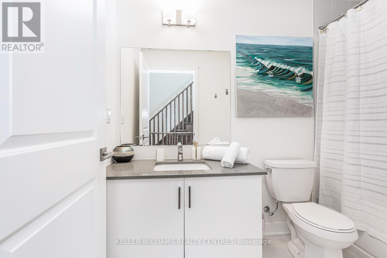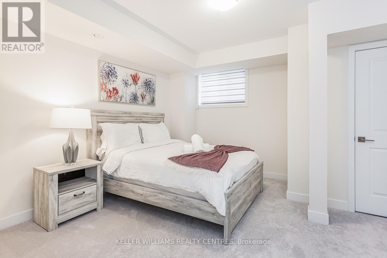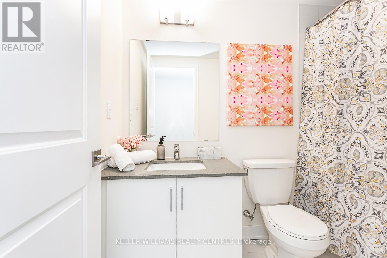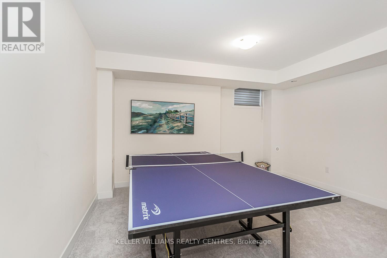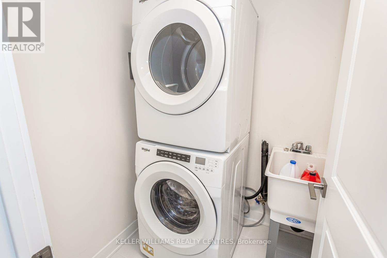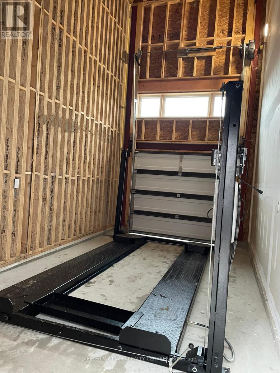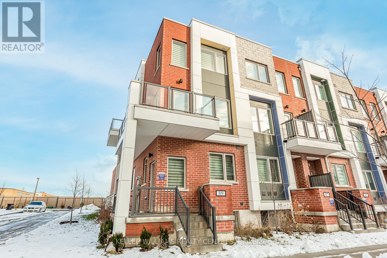89 William Duncan Road Toronto, Ontario M3K 0C7
$1,298,800Maintenance, Parcel of Tied Land
$122 Monthly
Maintenance, Parcel of Tied Land
$122 MonthlyThis stunning end-unit townhome on a premium corner lot offers over 2,000 sq ft of beautifully finished living space in one of Torontos most dynamic communities. Bright and airy, the open-concept main floor features rich hardwood flooring, a gleaming white kitchen with quartz countertops, upgraded appliances, and walk-out access to one of three private balconies - perfect for entertaining. Boasting 4 spacious bedrooms and 4 baths, this home is designed for comfortable, modern living. The expansive third-floor principal retreat is a true sanctuary, complete with two walk-in closets, its own balcony, and a spa-like 5-piece ensuite. A finished basement adds even more space, with a cozy family room and private 4th bedroom ideal for guests or a home office. Additional features include custom blinds throughout, a two-car garage with a convenient lift system, and thoughtful upgrades throughout the home. All of this in an unbeatable location just steps to the amenities of Downsview Park, TTC, subway, shopping, schools, and more. Move-in ready and packed with style this is city living at its best! (id:61852)
Property Details
| MLS® Number | W12221440 |
| Property Type | Single Family |
| Community Name | Downsview-Roding-CFB |
| EquipmentType | Water Heater |
| ParkingSpaceTotal | 3 |
| RentalEquipmentType | Water Heater |
Building
| BathroomTotal | 4 |
| BedroomsAboveGround | 3 |
| BedroomsBelowGround | 1 |
| BedroomsTotal | 4 |
| Age | 0 To 5 Years |
| Appliances | Blinds, Dishwasher, Dryer, Garage Door Opener, Hood Fan, Stove, Washer, Refrigerator |
| BasementDevelopment | Finished |
| BasementType | N/a (finished) |
| ConstructionStyleAttachment | Attached |
| CoolingType | Central Air Conditioning |
| ExteriorFinish | Brick |
| FlooringType | Hardwood, Carpeted |
| FoundationType | Concrete |
| HalfBathTotal | 1 |
| HeatingFuel | Natural Gas |
| HeatingType | Forced Air |
| StoriesTotal | 3 |
| SizeInterior | 2000 - 2500 Sqft |
| Type | Row / Townhouse |
| UtilityWater | Municipal Water |
Parking
| Detached Garage | |
| Garage |
Land
| Acreage | No |
| Sewer | Sanitary Sewer |
| SizeDepth | 114 Ft ,9 In |
| SizeFrontage | 31 Ft ,9 In |
| SizeIrregular | 31.8 X 114.8 Ft ; Irregular Shaped |
| SizeTotalText | 31.8 X 114.8 Ft ; Irregular Shaped |
Rooms
| Level | Type | Length | Width | Dimensions |
|---|---|---|---|---|
| Second Level | Bedroom 2 | 3.98 m | 4.16 m | 3.98 m x 4.16 m |
| Second Level | Bedroom 3 | 4.14 m | 4.16 m | 4.14 m x 4.16 m |
| Third Level | Primary Bedroom | 6.42 m | 4.16 m | 6.42 m x 4.16 m |
| Lower Level | Family Room | 5.23 m | 4.16 m | 5.23 m x 4.16 m |
| Lower Level | Bedroom 4 | 4.57 m | 4.16 m | 4.57 m x 4.16 m |
| Main Level | Kitchen | 4.08 m | 3.04 m | 4.08 m x 3.04 m |
| Main Level | Living Room | 4.06 m | 4.16 m | 4.06 m x 4.16 m |
| Main Level | Great Room | 4.75 m | 4.16 m | 4.75 m x 4.16 m |
Interested?
Contact us for more information
Colin Andrew Campbell
Broker
117 Wellington St E
Aurora, Ontario L4G 1H9
