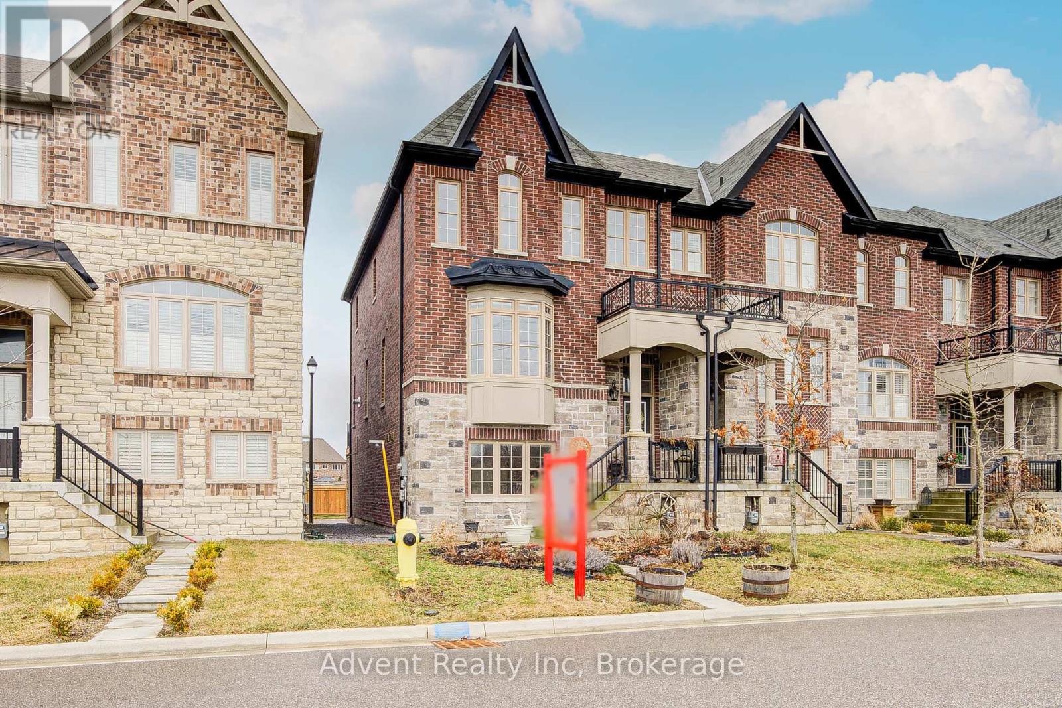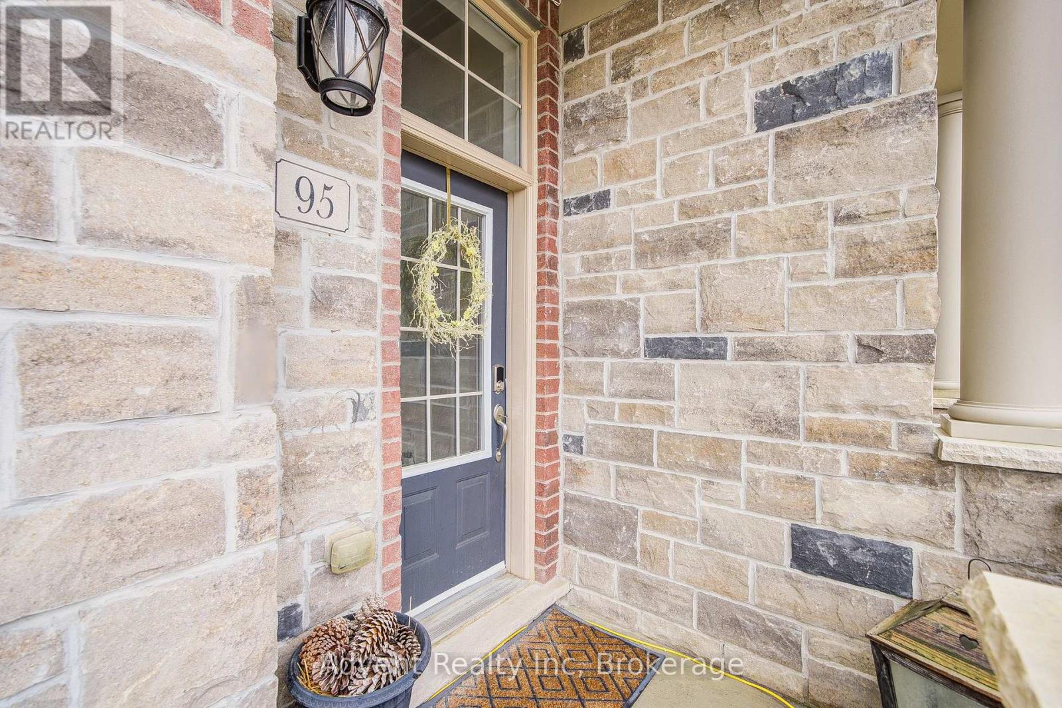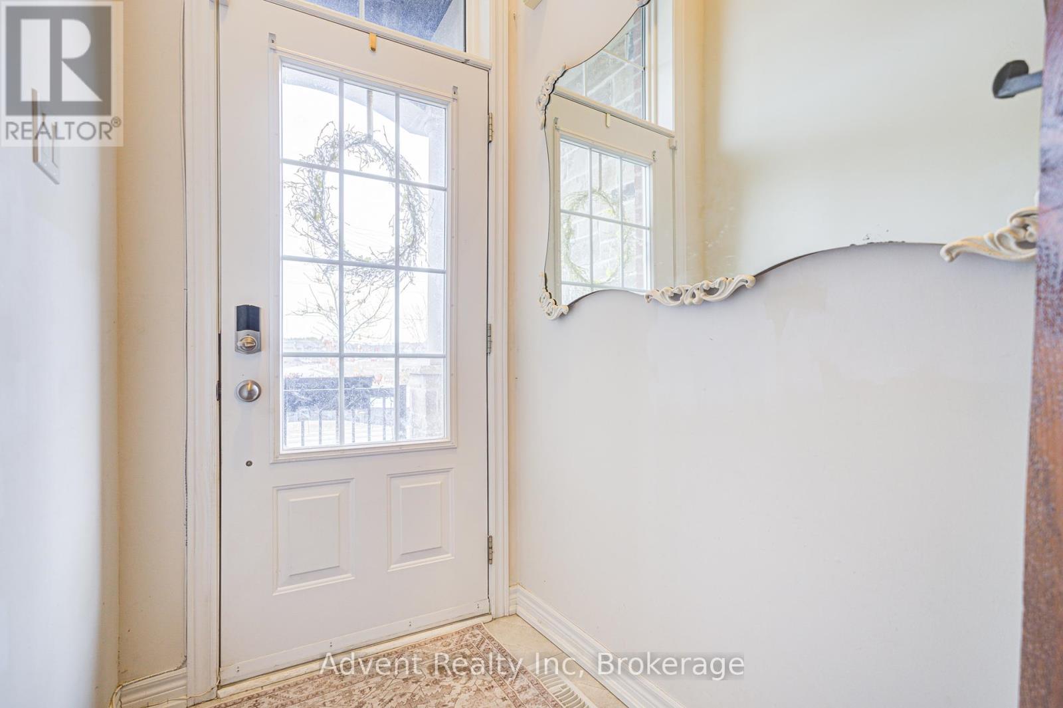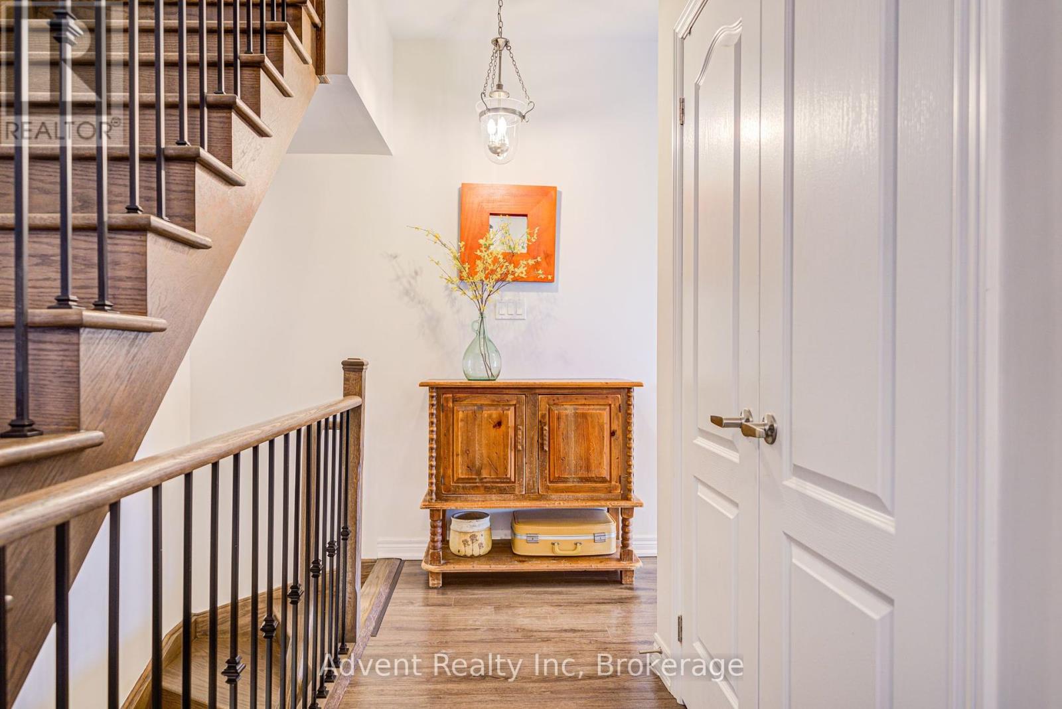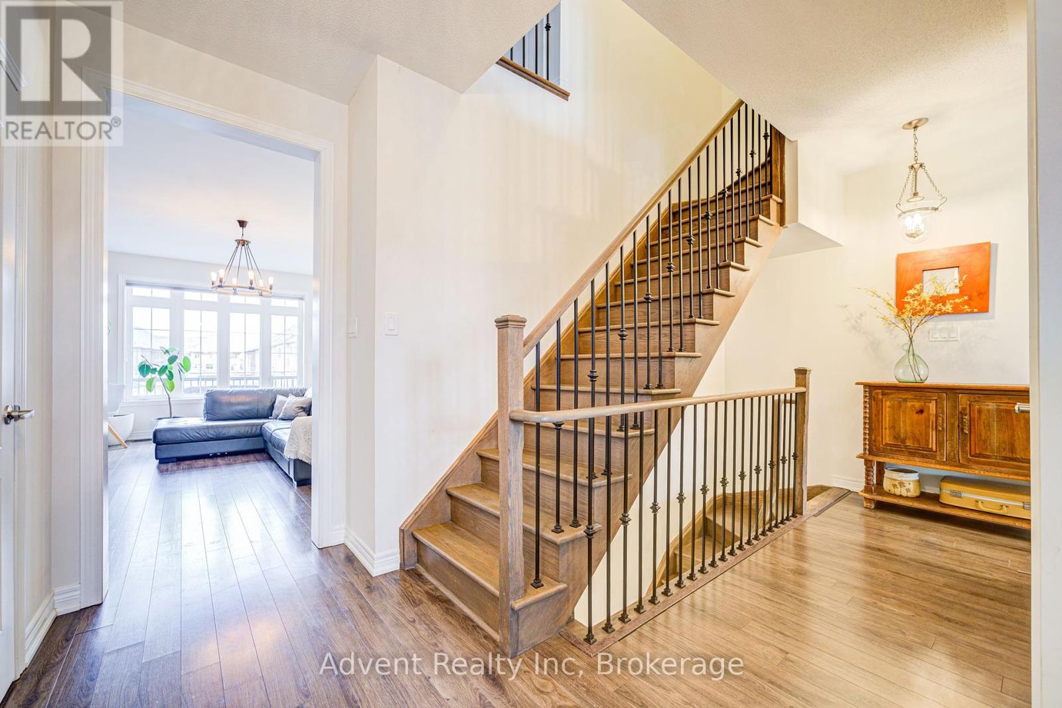95 Beechborough Crescent East Gwillimbury, Ontario L9N 0N9
$999,900
Stunning 3 + 1 bedroom end unit freehold townhouse in highly converted Sharon! This beautifully maintained end-unit offers the space and feel of a detached home, featuring a rare 2-car garage, an airy open-concept layout, and 9-ft ceilings on the main floor. The modern kitchen boasts a large center island, perfect for entertaining and everyday living. Sunlight pours into living and dining area, while the generously sized bedroom offer comfort and privacy for the whole family. The finished basement adds flexibility with a rec room or home office. Conveniently located just minutes from top -rated schools, Go station, YRT bus stop, highway 404, shopping plazas and all essential amenities. (id:61852)
Property Details
| MLS® Number | N12221036 |
| Property Type | Single Family |
| Community Name | Sharon |
| ParkingSpaceTotal | 4 |
Building
| BathroomTotal | 3 |
| BedroomsAboveGround | 3 |
| BedroomsTotal | 3 |
| Appliances | Dishwasher, Dryer, Hood Fan, Stove, Washer, Window Coverings, Refrigerator |
| BasementDevelopment | Finished |
| BasementType | N/a (finished) |
| ConstructionStyleAttachment | Attached |
| CoolingType | Central Air Conditioning |
| ExteriorFinish | Brick |
| FireplacePresent | Yes |
| FlooringType | Laminate |
| FoundationType | Unknown |
| HalfBathTotal | 1 |
| HeatingFuel | Natural Gas |
| HeatingType | Forced Air |
| StoriesTotal | 2 |
| SizeInterior | 1500 - 2000 Sqft |
| Type | Row / Townhouse |
| UtilityWater | Municipal Water |
Parking
| Garage |
Land
| Acreage | No |
| Sewer | Sanitary Sewer |
| SizeDepth | 72 Ft ,2 In |
| SizeFrontage | 25 Ft |
| SizeIrregular | 25 X 72.2 Ft |
| SizeTotalText | 25 X 72.2 Ft |
Rooms
| Level | Type | Length | Width | Dimensions |
|---|---|---|---|---|
| Second Level | Primary Bedroom | 1.26 m | 3.99 m | 1.26 m x 3.99 m |
| Second Level | Bedroom 2 | 3.8 m | 2.59 m | 3.8 m x 2.59 m |
| Second Level | Bedroom 3 | 2.9 m | 2.79 m | 2.9 m x 2.79 m |
| Basement | Recreational, Games Room | 4.49 m | 2.8 m | 4.49 m x 2.8 m |
| Main Level | Kitchen | 5.48 m | 5.48 m | 5.48 m x 5.48 m |
| Main Level | Family Room | 5.48 m | 5.48 m | 5.48 m x 5.48 m |
| Main Level | Living Room | 2.88 m | 4.49 m | 2.88 m x 4.49 m |
https://www.realtor.ca/real-estate/28469723/95-beechborough-crescent-east-gwillimbury-sharon-sharon
Interested?
Contact us for more information
David Ho
Broker of Record
50 Acadia Ave Suite 201
Markham, Ontario L3R 0B3
