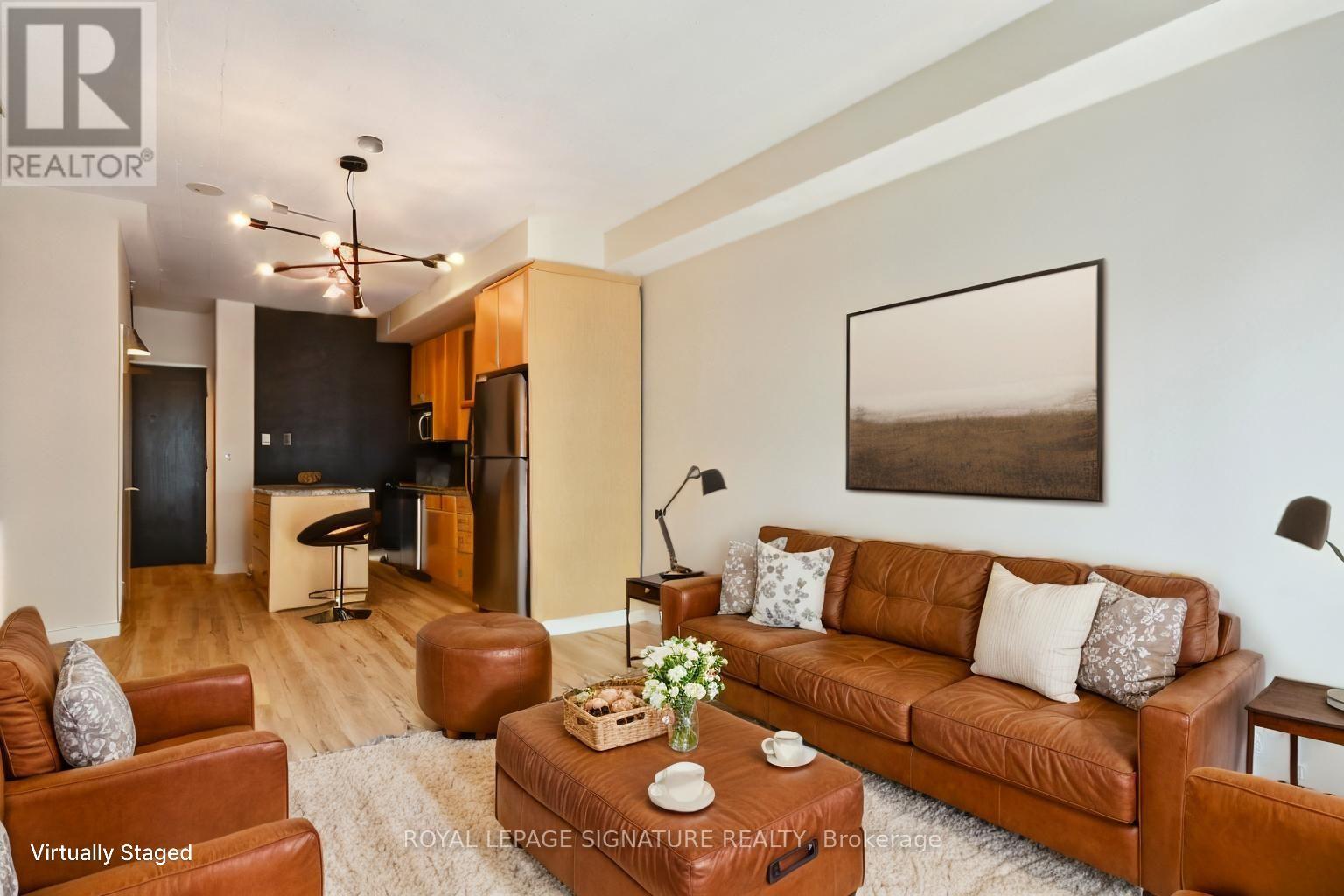602 - 1 Shaw Street Toronto, Ontario M6K 0A1
$2,270 Monthly
Live in the heart of King West,one of the most sought after Toronto's neighbourhood.This impeccably maintained unit just added new floors,a new fresh coat of paint and new s/s DWto it's stylish interior.The unit boasts 9 ft ceiling,s/s appliances,granite counter ,kitchen island,window coverings.Primary bedroom has walk-out to balcony and semi-ensuite.Balcony has gas hook up for BBQ.One parking spot comes with the unit. Building amenities include, Rooftop Lounge with amazing views,perfect for entertaining ,BoardRoom,Party Room,fully equipped Gym,Visitor parking Step Out To Trinity Bellwoods Park, Liberty Village, Ttc, Restaurants, Bars & Shops.Unbeatable location for live-work lifestyle! (id:61852)
Property Details
| MLS® Number | C12219970 |
| Property Type | Single Family |
| Neigbourhood | University—Rosedale |
| Community Name | Niagara |
| AmenitiesNearBy | Hospital, Park, Public Transit, Schools |
| CommunityFeatures | Pet Restrictions |
| ParkingSpaceTotal | 1 |
Building
| BathroomTotal | 1 |
| BedroomsAboveGround | 1 |
| BedroomsTotal | 1 |
| Amenities | Security/concierge, Exercise Centre, Party Room, Visitor Parking |
| Appliances | Dishwasher, Dryer, Microwave, Stove, Washer, Window Coverings, Refrigerator |
| CoolingType | Central Air Conditioning |
| ExteriorFinish | Brick, Concrete |
| FireProtection | Security Guard |
| FlooringType | Laminate |
| HeatingFuel | Natural Gas |
| HeatingType | Forced Air |
| SizeInterior | 500 - 599 Sqft |
| Type | Apartment |
Parking
| Underground | |
| Garage |
Land
| Acreage | No |
| LandAmenities | Hospital, Park, Public Transit, Schools |
Rooms
| Level | Type | Length | Width | Dimensions |
|---|---|---|---|---|
| Main Level | Living Room | 4.18 m | 3.57 m | 4.18 m x 3.57 m |
| Main Level | Dining Room | 4.18 m | 3.57 m | 4.18 m x 3.57 m |
| Main Level | Kitchen | 3.23 m | 3.62 m | 3.23 m x 3.62 m |
| Main Level | Primary Bedroom | 3.32 m | 3.32 m | 3.32 m x 3.32 m |
https://www.realtor.ca/real-estate/28467525/602-1-shaw-street-toronto-niagara-niagara
Interested?
Contact us for more information
Tania Anicic
Salesperson
8 Sampson Mews Suite 201 The Shops At Don Mills
Toronto, Ontario M3C 0H5


































