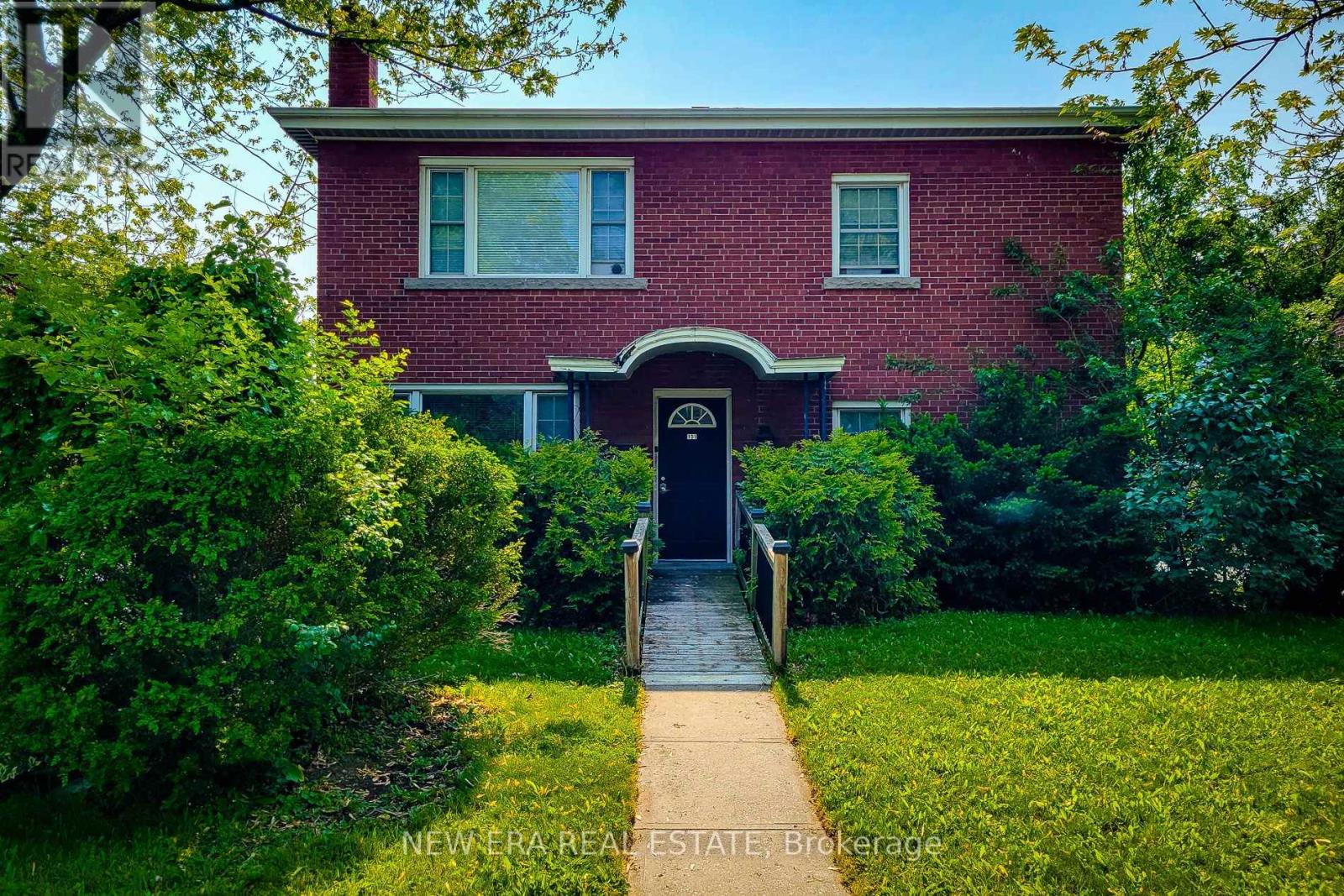131 Erindale Avenue Hamilton, Ontario L8K 4R5
$899,888
**Rare Legal Duplex in the sought-after Rosedale area!** This exceptional property offers over 2,500 sq ft of finished living space and is a rare legal duplex in the area. Featuring two almost identical 2-bedroom, 1-bathroom units, each thoughtfully designed with modern finishes. Both units boast spacious eat-in kitchens complete with stainless steel appliances, tiled backsplashes, stone countertops, ample cupboard space, and islands perfect for entertaining. Enjoy large, open-concept living/dining areas filled with natural light. The main floor unit includes a 3pc bath with walk-in shower and ensuite privilege and a partially finished basement with den/office and separate walk-up entrance, which could be a potential third unit. It also comes equipped with a wheelchair ramp for easy accessibility. The upper unit features a 4pc bath and stackable washer/dryer combo. Separate hydro meters provide convenience and flexibility for multi-generational living or investment potential. The fully fenced backyard is an outdoor oasis with a deck, patio, and gazebo. Detached double car garage with double drive adds plenty of parking. Located across from a school, walking distance to a park, and close to the rec centre, public transit, and all major amenities. A truly unique opportunity in a high-demand neighbourhood! (id:61852)
Property Details
| MLS® Number | X12220266 |
| Property Type | Multi-family |
| Neigbourhood | Rosedale |
| Community Name | Rosedale |
| AmenitiesNearBy | Park, Place Of Worship, Public Transit, Schools |
| CommunityFeatures | Community Centre |
| EquipmentType | None |
| Features | Gazebo |
| ParkingSpaceTotal | 4 |
| RentalEquipmentType | None |
| Structure | Deck, Patio(s) |
Building
| BathroomTotal | 2 |
| BedroomsAboveGround | 4 |
| BedroomsTotal | 4 |
| Age | 51 To 99 Years |
| Amenities | Separate Electricity Meters |
| Appliances | Garage Door Opener Remote(s), Water Heater, Water Meter, Dishwasher, Dryer, Microwave, Two Stoves, Two Washers, Two Refrigerators |
| BasementFeatures | Separate Entrance |
| BasementType | Full |
| CoolingType | Central Air Conditioning |
| ExteriorFinish | Brick |
| FireProtection | Smoke Detectors |
| FoundationType | Block |
| HeatingFuel | Natural Gas |
| HeatingType | Forced Air |
| StoriesTotal | 2 |
| SizeInterior | 2000 - 2500 Sqft |
| Type | Duplex |
| UtilityWater | Municipal Water |
Parking
| Detached Garage | |
| Garage |
Land
| Acreage | No |
| FenceType | Fenced Yard |
| LandAmenities | Park, Place Of Worship, Public Transit, Schools |
| LandscapeFeatures | Landscaped |
| Sewer | Sanitary Sewer |
| SizeDepth | 109 Ft |
| SizeFrontage | 55 Ft |
| SizeIrregular | 55 X 109 Ft |
| SizeTotalText | 55 X 109 Ft|under 1/2 Acre |
Rooms
| Level | Type | Length | Width | Dimensions |
|---|---|---|---|---|
| Second Level | Kitchen | 4.11 m | 3.54 m | 4.11 m x 3.54 m |
| Second Level | Living Room | 6.25 m | 4.54 m | 6.25 m x 4.54 m |
| Second Level | Bedroom 3 | 4.27 m | 3.57 m | 4.27 m x 3.57 m |
| Second Level | Bedroom 4 | 3.78 m | 3.38 m | 3.78 m x 3.38 m |
| Basement | Recreational, Games Room | 5.49 m | 3.38 m | 5.49 m x 3.38 m |
| Basement | Den | 4.51 m | 3.99 m | 4.51 m x 3.99 m |
| Main Level | Kitchen | 4.11 m | 3.54 m | 4.11 m x 3.54 m |
| Main Level | Living Room | 6.25 m | 4.54 m | 6.25 m x 4.54 m |
| Main Level | Primary Bedroom | 4.27 m | 3.57 m | 4.27 m x 3.57 m |
| Main Level | Bedroom 2 | 3.78 m | 3.38 m | 3.78 m x 3.38 m |
https://www.realtor.ca/real-estate/28467859/131-erindale-avenue-hamilton-rosedale-rosedale
Interested?
Contact us for more information
Adrian Di Pietro
Salesperson
171 Lakeshore Rd E #14
Mississauga, Ontario L5G 4T9









































