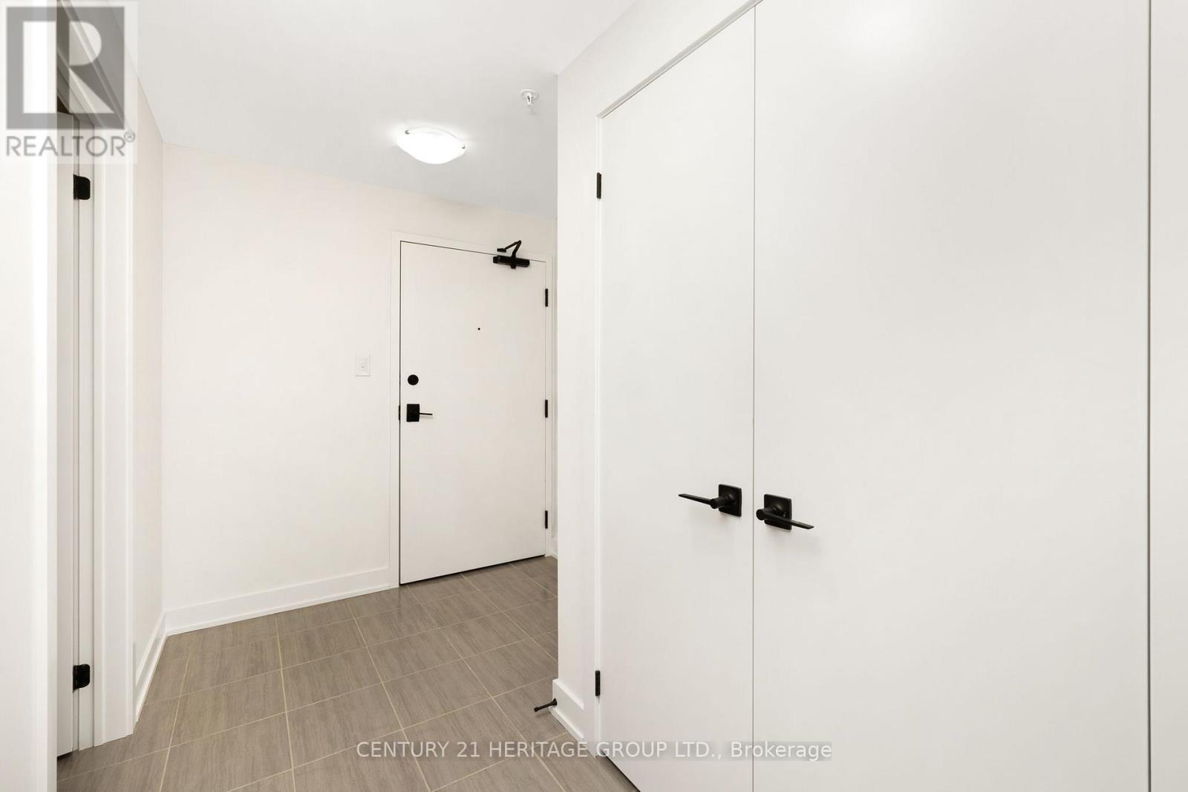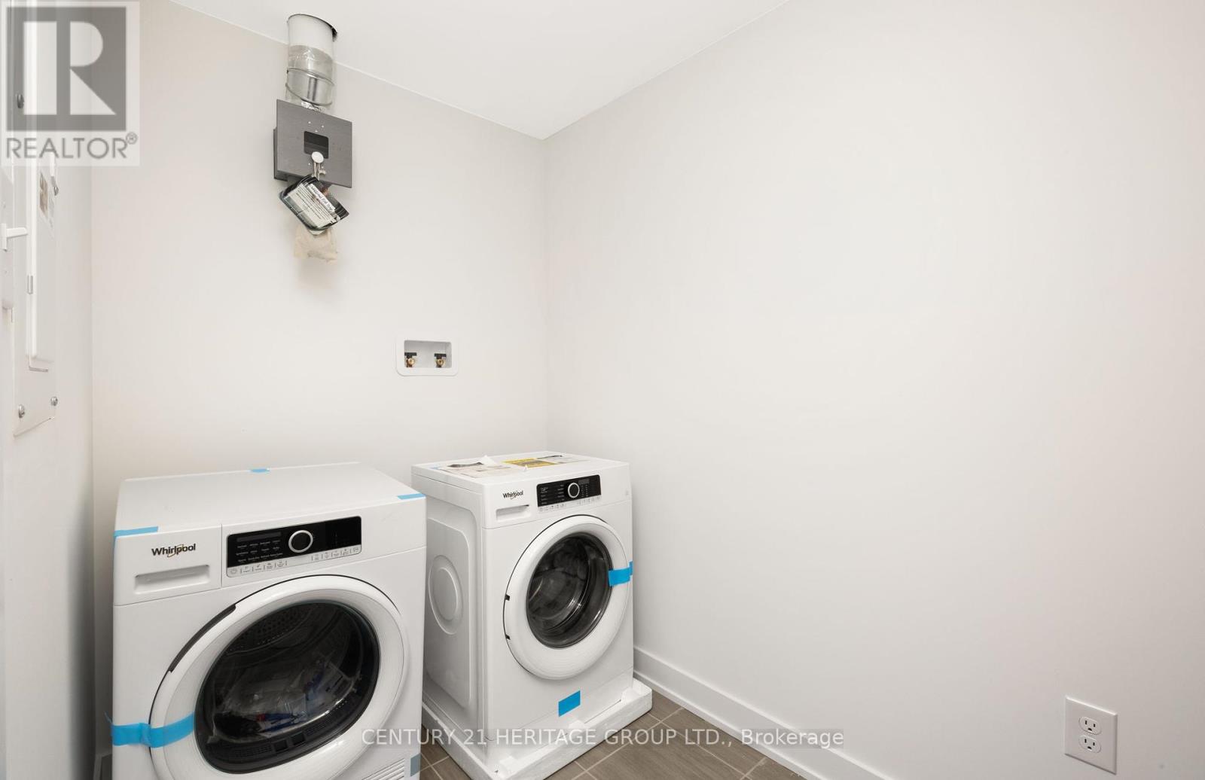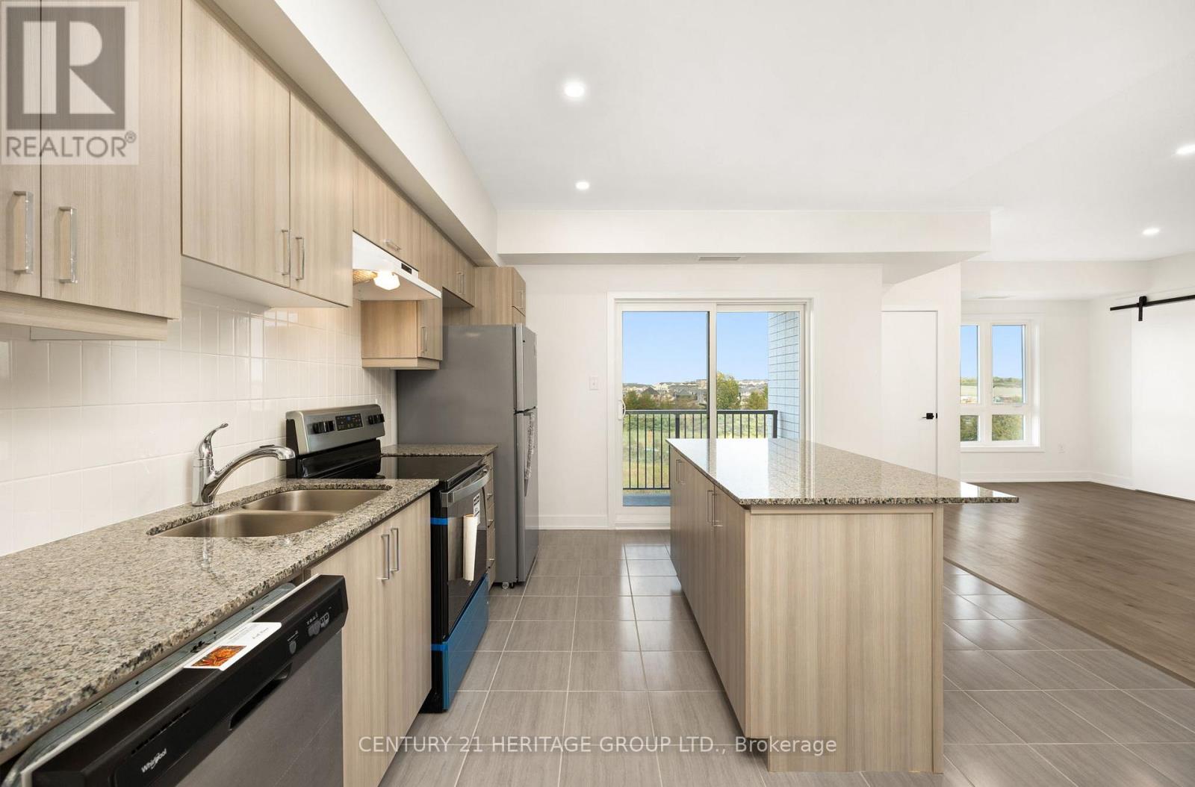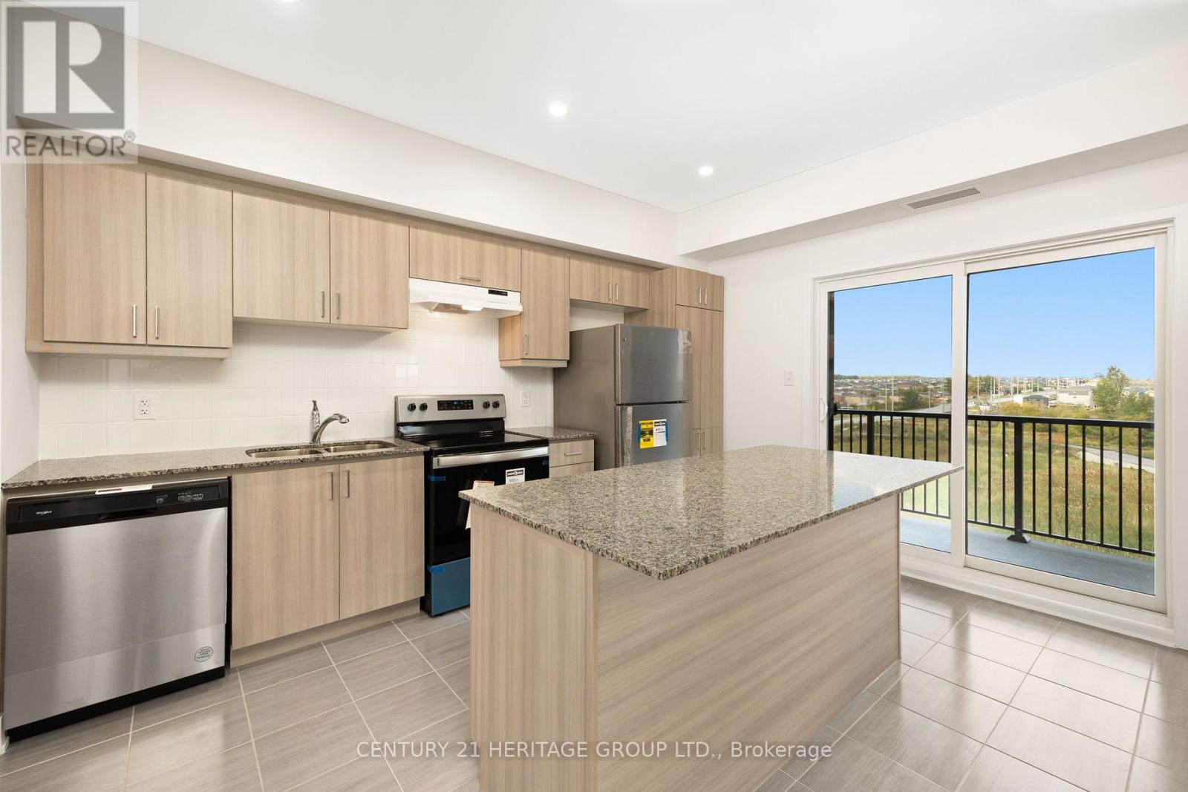402 - 1 Chef Lane Barrie, Ontario L9J 0T1
$625,000Maintenance, Water, Common Area Maintenance, Insurance, Parking
$690.48 Monthly
Maintenance, Water, Common Area Maintenance, Insurance, Parking
$690.48 MonthlyWelcome to your 3 bedrooms corner unit (1379 sqf )+ 2 PARKING SPOTS(0NE UNDERGROUND AND ONEVISITOR TYPE) with Premium Pond/Conservation View, energy saver, spacious open concept layout,large living room, large modern kitchen with a lot of large cabinets, spacious laundry room,spacious bathrooms, with Gas hookup on balcony for your BBQing convenience. perfect for allkinds of families. Upgrades include: , Engineered laminate flooring throughout, bathroomgranite countertops, custom interior swing doors, pot lights & More! Steps to Yonge/Go stationwhich takes you straight into Toronto:) Enjoy everything that Bistro 6 condos living has tooffer. Extensive Community Trails, Community Kitchen, Kitchen Library, Community Gym & Yoga,Outdoor Kitchen With A Wood Burning Pizza OvenPark Place Shopping Center, Costco, Tangle CreekGolf Course & Minutes Away From highway 400& Downtown Barrie & marina Barrie & Innisfil beach.THE LEASE AGREEMENT OF THE CURRENT AAA+ TENANT IS BY THE END OF JULY. (id:61852)
Property Details
| MLS® Number | S12219478 |
| Property Type | Single Family |
| Community Name | Innis-Shore |
| AmenitiesNearBy | Public Transit, Schools |
| CommunityFeatures | Pet Restrictions |
| Features | Balcony |
| ParkingSpaceTotal | 2 |
Building
| BathroomTotal | 2 |
| BedroomsAboveGround | 2 |
| BedroomsBelowGround | 1 |
| BedroomsTotal | 3 |
| Amenities | Exercise Centre, Party Room, Visitor Parking, Storage - Locker |
| Appliances | Garage Door Opener Remote(s), Dishwasher, Dryer, Oven, Washer, Refrigerator |
| CoolingType | Central Air Conditioning |
| ExteriorFinish | Brick, Concrete |
| HeatingFuel | Natural Gas |
| HeatingType | Heat Pump |
| SizeInterior | 1200 - 1399 Sqft |
| Type | Apartment |
Parking
| Underground | |
| Garage |
Land
| Acreage | No |
| LandAmenities | Public Transit, Schools |
| SurfaceWater | Lake/pond |
Rooms
| Level | Type | Length | Width | Dimensions |
|---|---|---|---|---|
| Main Level | Primary Bedroom | 4.32 m | 3.84 m | 4.32 m x 3.84 m |
| Main Level | Bedroom 2 | 3.66 m | 2.93 m | 3.66 m x 2.93 m |
| Main Level | Den | 3.17 m | 2.59 m | 3.17 m x 2.59 m |
| Main Level | Kitchen | 4.18 m | 3.17 m | 4.18 m x 3.17 m |
| Main Level | Living Room | 4.57 m | 4.2 m | 4.57 m x 4.2 m |
https://www.realtor.ca/real-estate/28466779/402-1-chef-lane-barrie-innis-shore-innis-shore
Interested?
Contact us for more information
Reza Mosawi
Salesperson
11160 Yonge St # 3 & 7
Richmond Hill, Ontario L4S 1H5




































