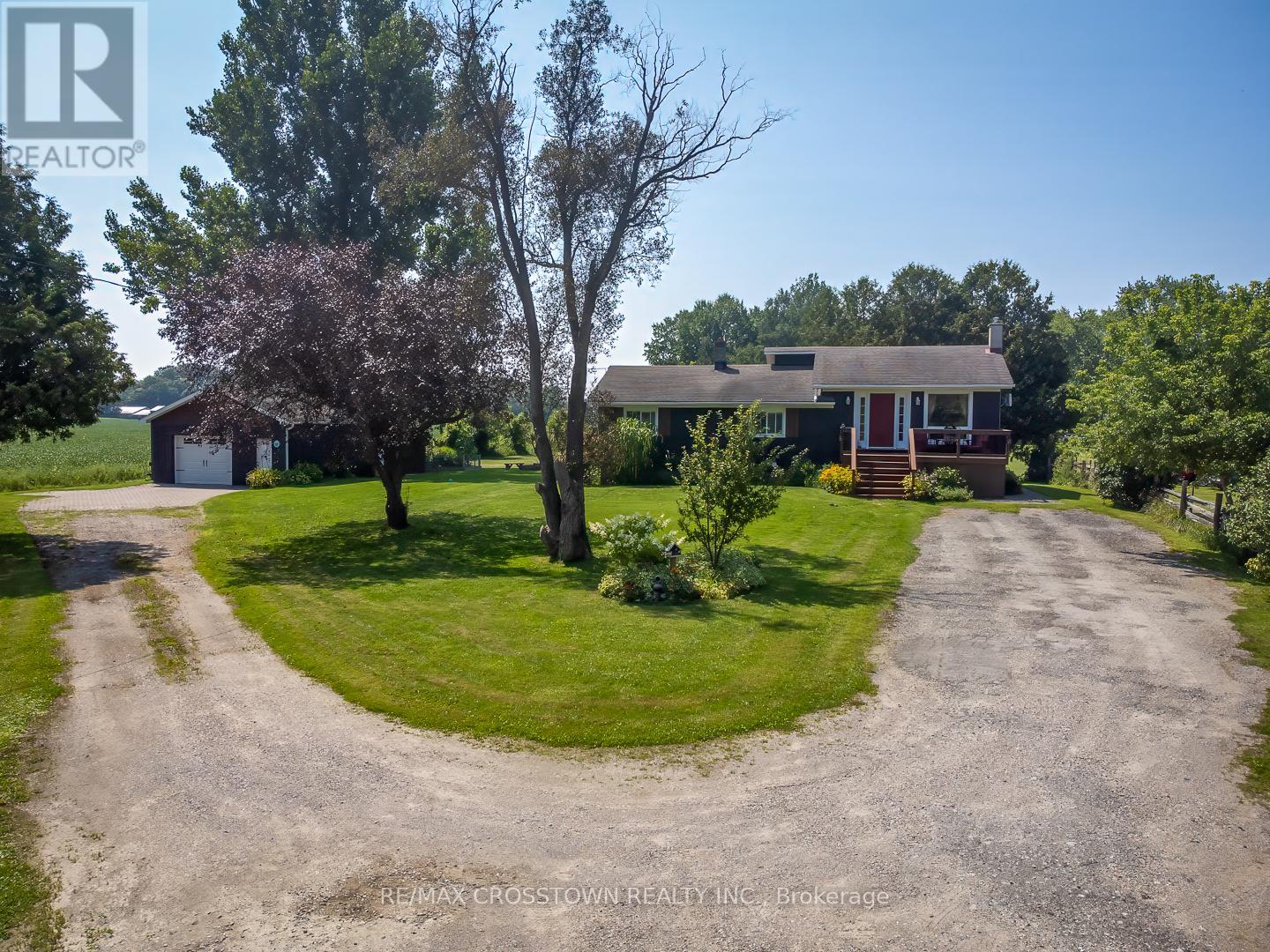14308 County 27 Road Springwater, Ontario L0L 1P0
$779,000
Welcome to this well cared for 2+1 bedroom raised bungalow with shop and view of farm fields & forest. Easy entertaining w an open concept kitchen dining area with an abundance of cupboard and counter space plus an island. Patio doors lead you to a good size back deck giving you a relaxing view of farm fields and forest. Step down to a cozy living room w heated electric fireplace -- also allowing access to mud room / basement / backyard. The main fl has 2 bedrooms with the master having a sitting area full of oversize windows(used to be 3 bedrooms). Bring extended family as the basement boasts an open concept kitchen living room w lots of cupboards - oversize above grade windows - gas fireplace - cantina. The 3rd bedroom has a large closet and carpet for warmth. There is a 3 pc bathroom, plus storage closet plus utility room with ldy and storage shelves + sump pump w battery backup. Step outside showcasing a unistone patio w gazebo overlooking fields & forest. For family gatherings there is a 10' x 20' deck off the kitchen, large shed for storage, 28' x 21' fully insulated and heated garage/shop w 40 amp, plus additional covered storage attached to the rear of the garage. Just a short drive to Elmvale for shopping. Elmvale zoo is down the street. Only 14 min to Horseshoe Resort. 20 to Balm Beach. Smoke free home. (id:61852)
Property Details
| MLS® Number | S12219481 |
| Property Type | Single Family |
| Neigbourhood | Fergusonvale Community |
| Community Name | Rural Springwater |
| AmenitiesNearBy | Beach, Park, Place Of Worship, Schools |
| CommunityFeatures | School Bus |
| EquipmentType | Water Heater - Electric |
| Features | Wooded Area, Open Space, Flat Site, Dry, Gazebo, Sump Pump |
| ParkingSpaceTotal | 11 |
| RentalEquipmentType | Water Heater - Electric |
| Structure | Deck, Porch, Drive Shed, Shed, Workshop |
Building
| BathroomTotal | 2 |
| BedroomsAboveGround | 2 |
| BedroomsBelowGround | 1 |
| BedroomsTotal | 3 |
| Age | 51 To 99 Years |
| Amenities | Fireplace(s) |
| Appliances | Water Heater, Water Treatment, Water Softener, Dishwasher, Dryer, Garage Door Opener, Microwave, Hood Fan, Satellite Dish, Stove, Washer, Window Coverings, Refrigerator |
| ArchitecturalStyle | Raised Bungalow |
| BasementFeatures | Apartment In Basement, Separate Entrance |
| BasementType | N/a |
| ConstructionStyleAttachment | Detached |
| ExteriorFinish | Wood |
| FireProtection | Smoke Detectors |
| FireplacePresent | Yes |
| FireplaceTotal | 2 |
| FlooringType | Laminate, Hardwood, Carpeted |
| FoundationType | Block |
| HeatingFuel | Natural Gas |
| HeatingType | Forced Air |
| StoriesTotal | 1 |
| SizeInterior | 700 - 1100 Sqft |
| Type | House |
| UtilityWater | Drilled Well |
Parking
| Detached Garage | |
| Garage | |
| RV |
Land
| Acreage | No |
| LandAmenities | Beach, Park, Place Of Worship, Schools |
| LandscapeFeatures | Landscaped |
| Sewer | Septic System |
| SizeDepth | 173 Ft |
| SizeFrontage | 137 Ft ,6 In |
| SizeIrregular | 137.5 X 173 Ft |
| SizeTotalText | 137.5 X 173 Ft |
| ZoningDescription | R-res |
Rooms
| Level | Type | Length | Width | Dimensions |
|---|---|---|---|---|
| Lower Level | Utility Room | 2.44 m | 3.1 m | 2.44 m x 3.1 m |
| Lower Level | Laundry Room | 3.42 m | 2.44 m | 3.42 m x 2.44 m |
| Lower Level | Primary Bedroom | 4.42 m | 2.93 m | 4.42 m x 2.93 m |
| Lower Level | Kitchen | 5.73 m | 2.75 m | 5.73 m x 2.75 m |
| Lower Level | Recreational, Games Room | 5.73 m | 3.35 m | 5.73 m x 3.35 m |
| Lower Level | Bathroom | 1.56 m | 1.83 m | 1.56 m x 1.83 m |
| Main Level | Primary Bedroom | 4.11 m | 6.4 m | 4.11 m x 6.4 m |
| Main Level | Bedroom 2 | 3.05 m | 3.9 m | 3.05 m x 3.9 m |
| Main Level | Bathroom | 2.32 m | 1.67 m | 2.32 m x 1.67 m |
| Main Level | Living Room | 3.32 m | 3.62 m | 3.32 m x 3.62 m |
| Main Level | Kitchen | 4.26 m | 5.88 m | 4.26 m x 5.88 m |
| Main Level | Dining Room | 2.43 m | 5.88 m | 2.43 m x 5.88 m |
Utilities
| Cable | Available |
| Electricity | Installed |
https://www.realtor.ca/real-estate/28466780/14308-county-27-road-springwater-rural-springwater
Interested?
Contact us for more information
Wendy Lee Hill
Salesperson
566 Bryne Drive Unit B1, 105880 &105965
Barrie, Ontario L4N 9P6














































