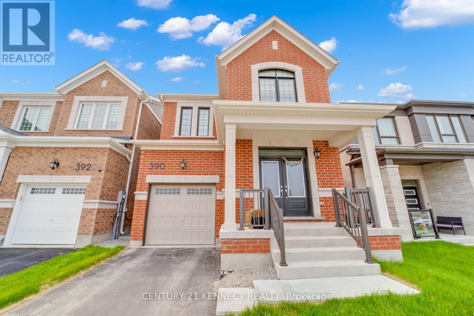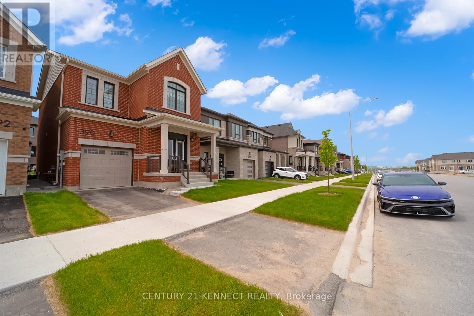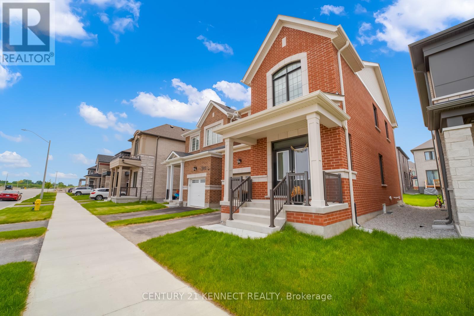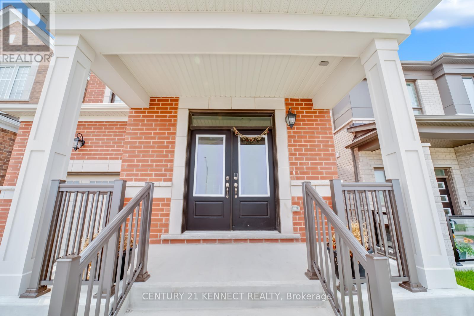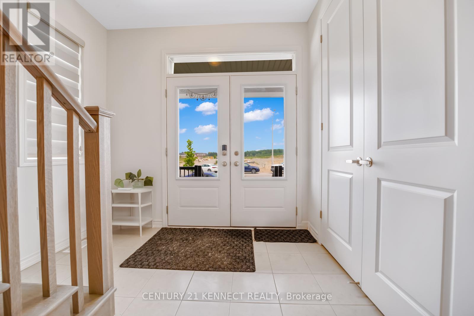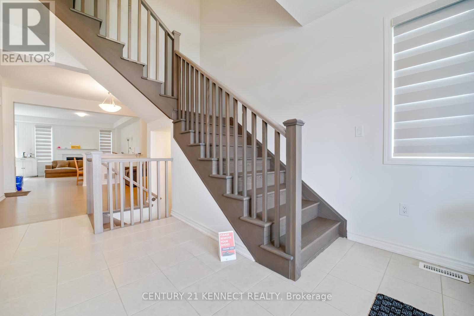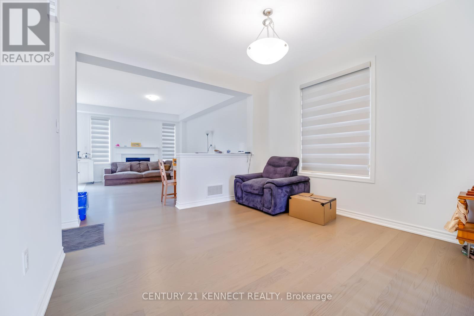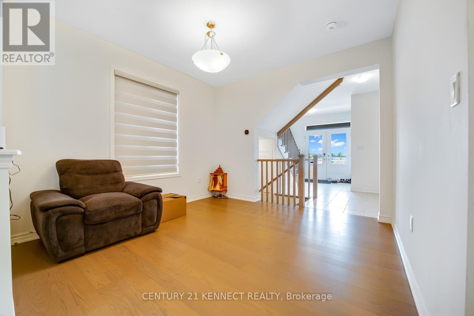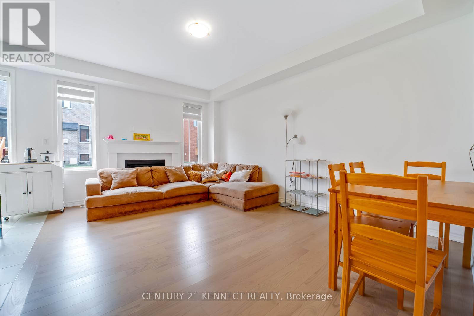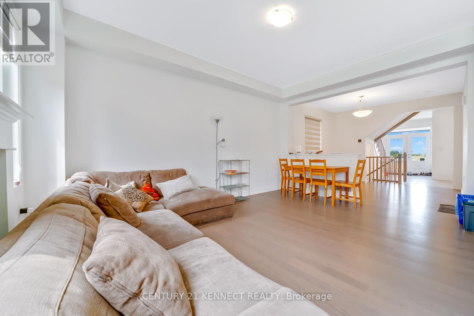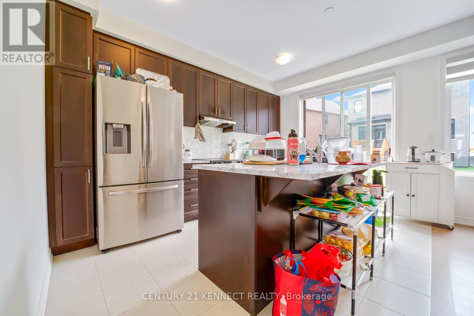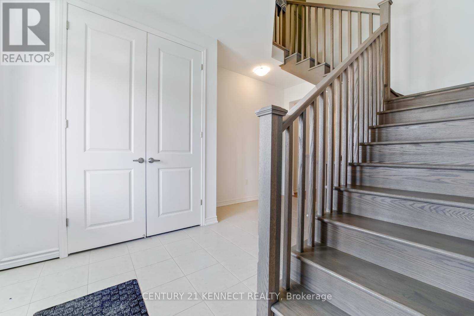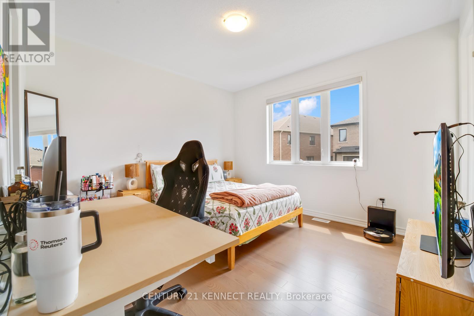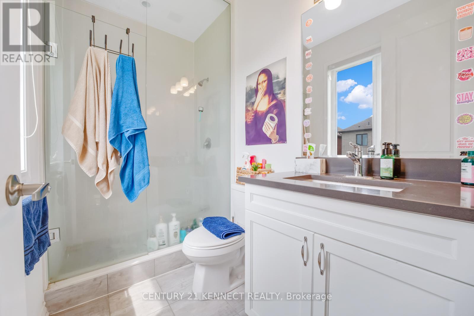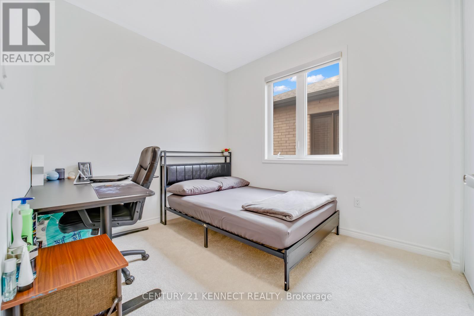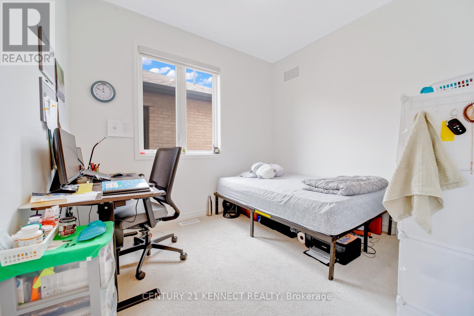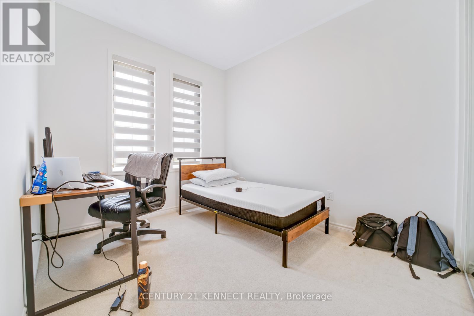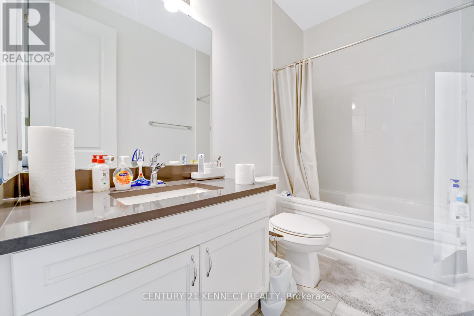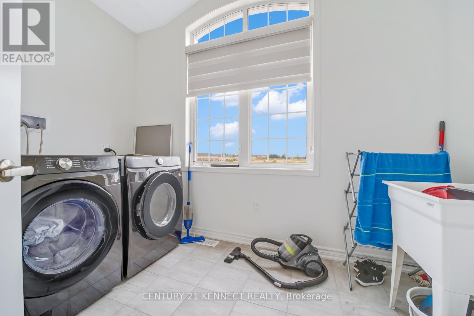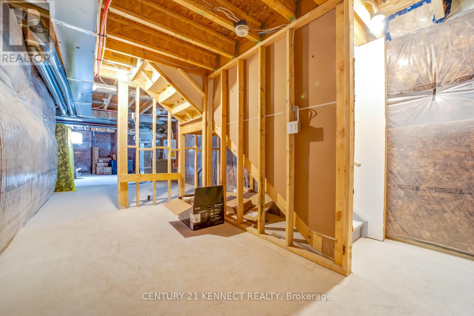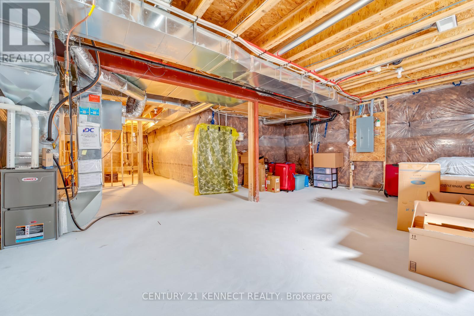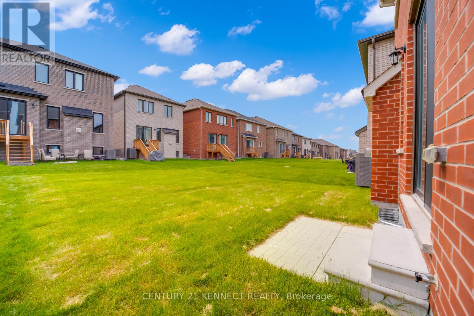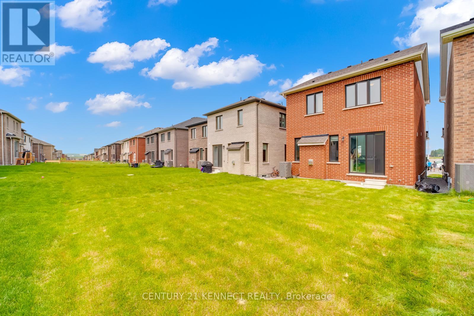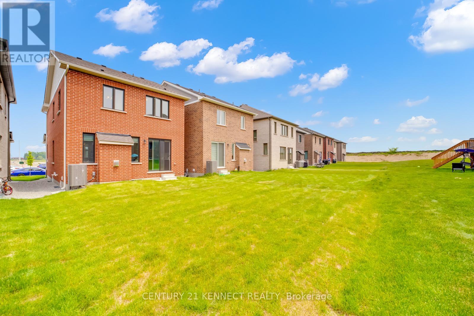390 Madelaine Drive Barrie, Ontario L9J 0P4
$899,000
Discover the perfect blend of luxury, comfort, and convenience at 390 Madelaine Dr. This beautifully built 4-bedroom, 3-bathroom home by Mattamy Homes (2024) offers over 2,300 sq ft of thoughtfully designed living space for the modern family. A welcoming double-door entry opens into a sunlit, open-concept main floor featuring 9' ceilings, hardwood floors, pot lights, and a classic oak staircase. The chef's kitchen stands out with a quartz island, marble backsplash, and stainless steel appliances perfect for gatherings or everyday comfort. Upstairs, the primary suite impresses with a walk-in closet and a serene 5-piece ensuite, while spacious bedrooms and a second-floor laundry add practicality. California shutters, an unfinished basement with in-law potential, and parking for 3 vehicles complete the package. Situated minutes from highways, parks, top schools, and shopping, this home checks every box for upscale, convenient living. (id:61852)
Property Details
| MLS® Number | S12219273 |
| Property Type | Single Family |
| Community Name | Rural Barrie Southeast |
| AmenitiesNearBy | Golf Nearby, Park, Place Of Worship, Schools |
| CommunityFeatures | Community Centre |
| ParkingSpaceTotal | 2 |
| Structure | Porch |
Building
| BathroomTotal | 3 |
| BedroomsAboveGround | 4 |
| BedroomsTotal | 4 |
| Age | 0 To 5 Years |
| Appliances | Dishwasher, Dryer, Microwave, Range, Stove, Washer, Refrigerator |
| BasementDevelopment | Unfinished |
| BasementType | N/a (unfinished) |
| ConstructionStyleAttachment | Detached |
| CoolingType | Central Air Conditioning |
| ExteriorFinish | Brick |
| FireplacePresent | Yes |
| FoundationType | Unknown |
| HalfBathTotal | 1 |
| HeatingFuel | Natural Gas |
| HeatingType | Forced Air |
| StoriesTotal | 2 |
| SizeInterior | 1500 - 2000 Sqft |
| Type | House |
| UtilityWater | Municipal Water |
Parking
| Attached Garage | |
| Garage |
Land
| Acreage | No |
| LandAmenities | Golf Nearby, Park, Place Of Worship, Schools |
| Sewer | Sanitary Sewer |
| SizeDepth | 102 Ft ,9 In |
| SizeFrontage | 30 Ft |
| SizeIrregular | 30 X 102.8 Ft |
| SizeTotalText | 30 X 102.8 Ft |
Rooms
| Level | Type | Length | Width | Dimensions |
|---|---|---|---|---|
| Second Level | Primary Bedroom | 3.9 m | 3.66 m | 3.9 m x 3.66 m |
| Second Level | Bedroom 2 | 2.74 m | 3.11 m | 2.74 m x 3.11 m |
| Second Level | Bedroom 3 | 2.74 m | 3.11 m | 2.74 m x 3.11 m |
| Second Level | Bedroom 4 | 2.74 m | 3.23 m | 2.74 m x 3.23 m |
| Second Level | Laundry Room | 1.78 m | 2.43 m | 1.78 m x 2.43 m |
| Main Level | Kitchen | 3.08 m | 3.99 m | 3.08 m x 3.99 m |
| Main Level | Living Room | 3.39 m | 4.97 m | 3.39 m x 4.97 m |
| Main Level | Dining Room | 3.51 m | 3.41 m | 3.51 m x 3.41 m |
https://www.realtor.ca/real-estate/28465783/390-madelaine-drive-barrie-rural-barrie-southeast
Interested?
Contact us for more information
Arun Ganguly
Salesperson
7780 Woodbine Ave Unit 15
Markham, Ontario L3R 2N7
