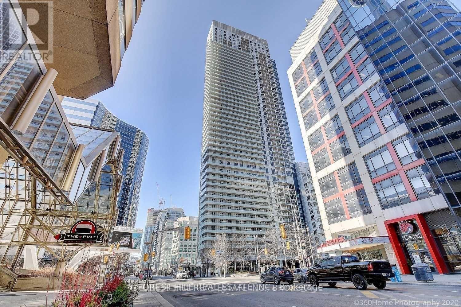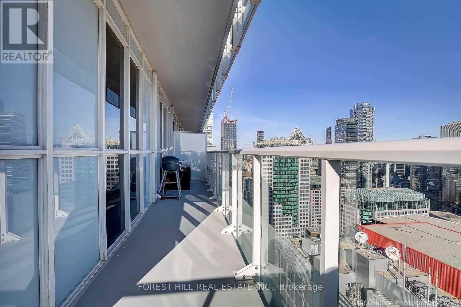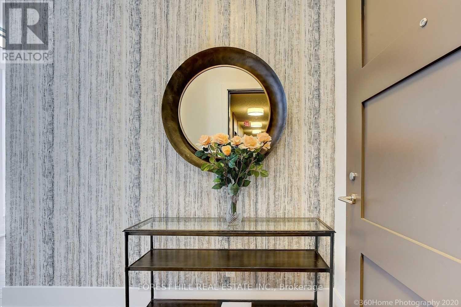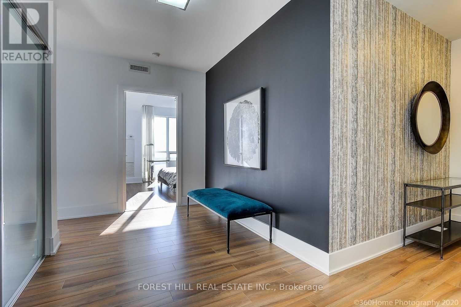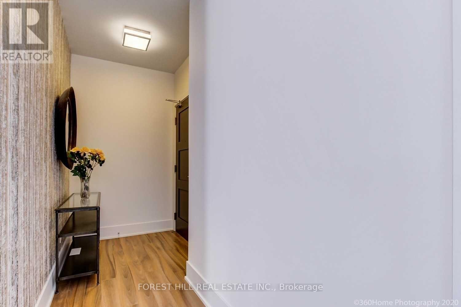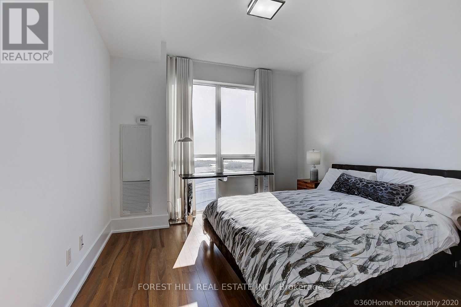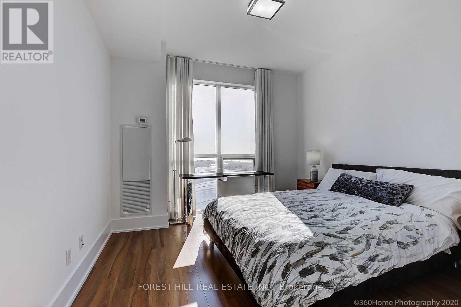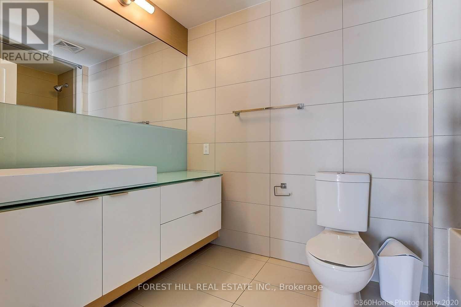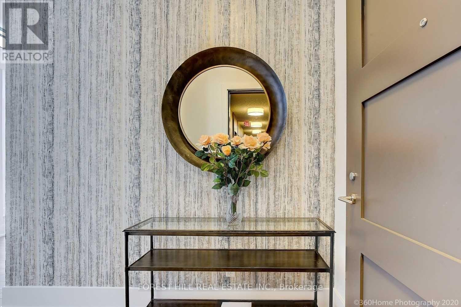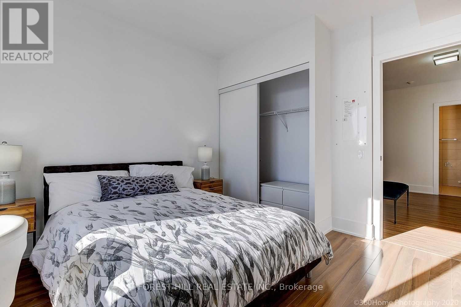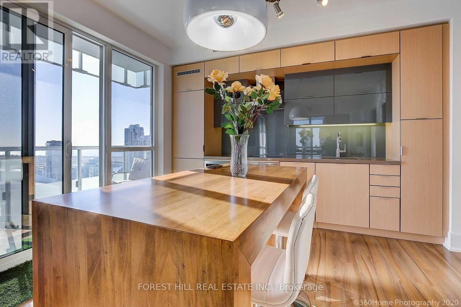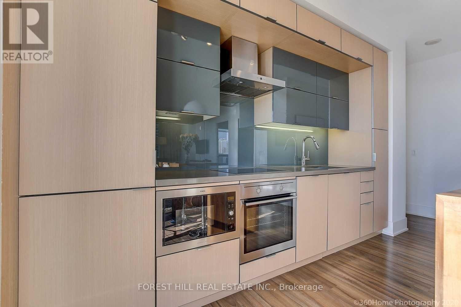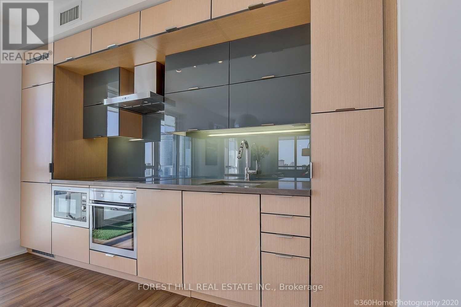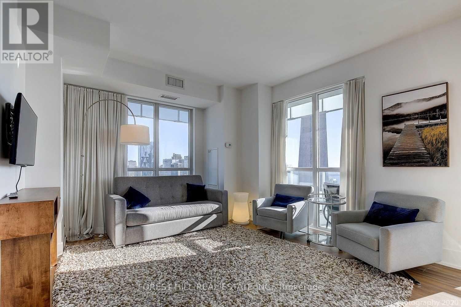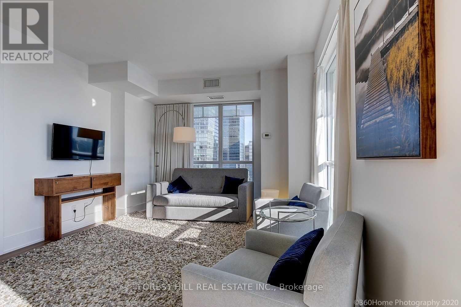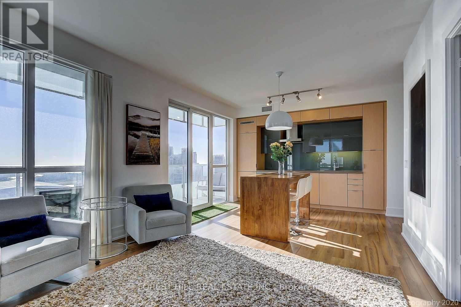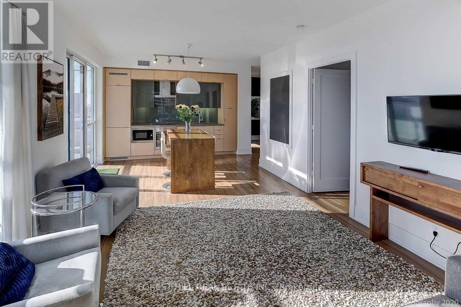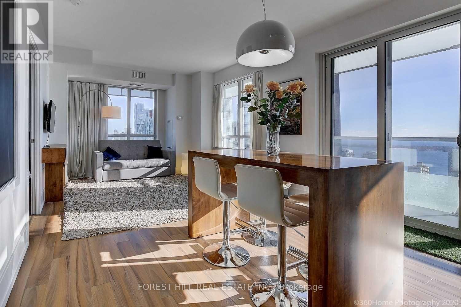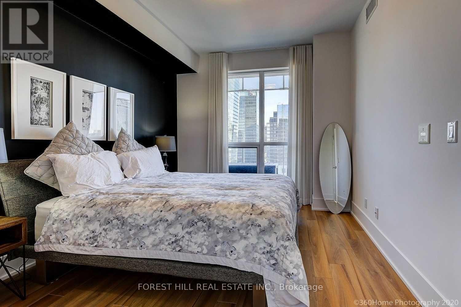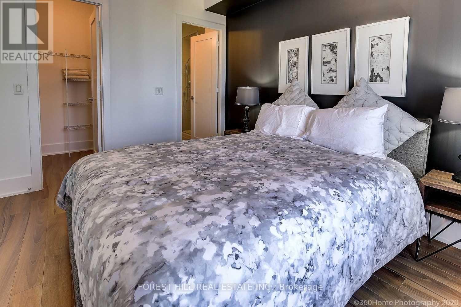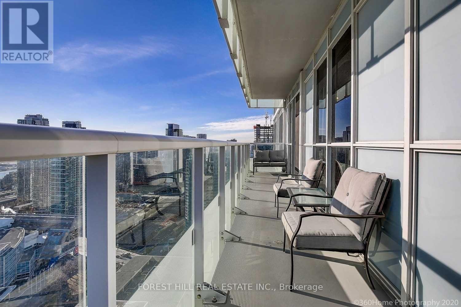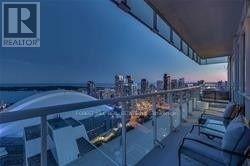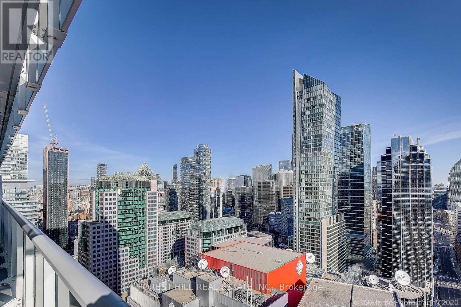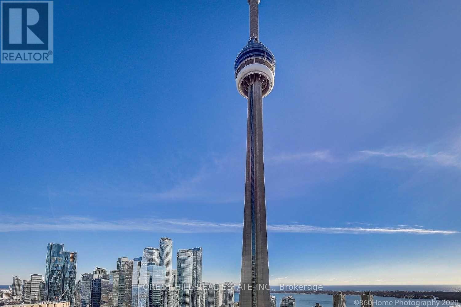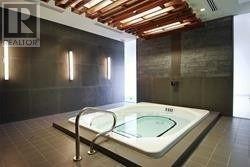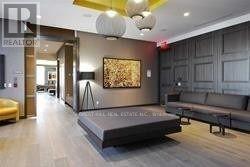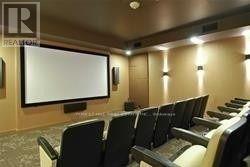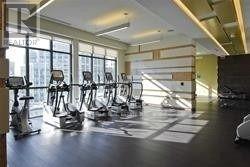3511 - 300 Front Street W Toronto, Ontario M5V 0E9
$5,200 Monthly
*PRIME LOCATION* Absolutely Breathtaking 180 Degree Unobstructed Views Of Lake Ontario from the 35th floor. Iconic Views of Rogers Center & Vibrant City Skyline. This Chic And Stylish 1024Sf Corner Unit Has Soaring 9Ft Ceilings, a huge Wrap-Around Balcony For Entertaining and a Functional split bedroom Floor Plan. Feel the joy as you walk through a spacious foyer area into a beautiful bright Living room. The Primary bedroom has a walk-in closet and a 3 piece ensuite. This is an elegant furnished unit for you to enjoy. Walk out, and you are literally steps from the Financial/Entertainment Districts, great restaurants and TTC. The Rogers Centre, CN Tower are across the road, and Union Station is just a short walk down Front Street. This location is just minutes to the Gardiner Expressway making commuting a breeze. Enjoy the Rooftop Infinity Pools, Cabanas, Luxury Amenities and Waterfront proximity. It is The Lifestyle You Deserve! This Beauty Won't Last! (id:61852)
Property Details
| MLS® Number | C12218540 |
| Property Type | Single Family |
| Community Name | Waterfront Communities C1 |
| AmenitiesNearBy | Hospital, Place Of Worship, Public Transit |
| CommunityFeatures | Pets Not Allowed |
| Features | Balcony, Carpet Free |
| ParkingSpaceTotal | 1 |
| PoolType | Outdoor Pool |
| ViewType | View, Unobstructed Water View |
| WaterFrontType | Waterfront |
Building
| BathroomTotal | 2 |
| BedroomsAboveGround | 2 |
| BedroomsBelowGround | 1 |
| BedroomsTotal | 3 |
| Age | 6 To 10 Years |
| Amenities | Security/concierge, Party Room |
| CoolingType | Central Air Conditioning |
| ExteriorFinish | Concrete |
| FlooringType | Laminate |
| HeatingFuel | Natural Gas |
| HeatingType | Forced Air |
| SizeInterior | 1000 - 1199 Sqft |
| Type | Apartment |
Parking
| Underground | |
| Garage |
Land
| Acreage | No |
| LandAmenities | Hospital, Place Of Worship, Public Transit |
Rooms
| Level | Type | Length | Width | Dimensions |
|---|---|---|---|---|
| Ground Level | Living Room | 7.43 m | 3.8 m | 7.43 m x 3.8 m |
| Ground Level | Dining Room | 7.43 m | 3.8 m | 7.43 m x 3.8 m |
| Ground Level | Kitchen | 7.43 m | 3.8 m | 7.43 m x 3.8 m |
| Ground Level | Primary Bedroom | 3.87 m | 3.07 m | 3.87 m x 3.07 m |
| Ground Level | Bedroom 2 | 4.14 m | 3.38 m | 4.14 m x 3.38 m |
| Ground Level | Den | 4.05 m | 2.22 m | 4.05 m x 2.22 m |
Interested?
Contact us for more information
Nilufer D Mama
Broker
15 Lesmill Rd Unit 1
Toronto, Ontario M3B 2T3
