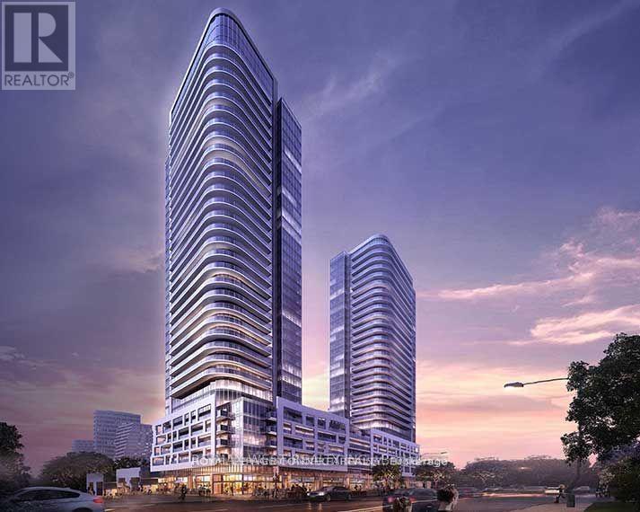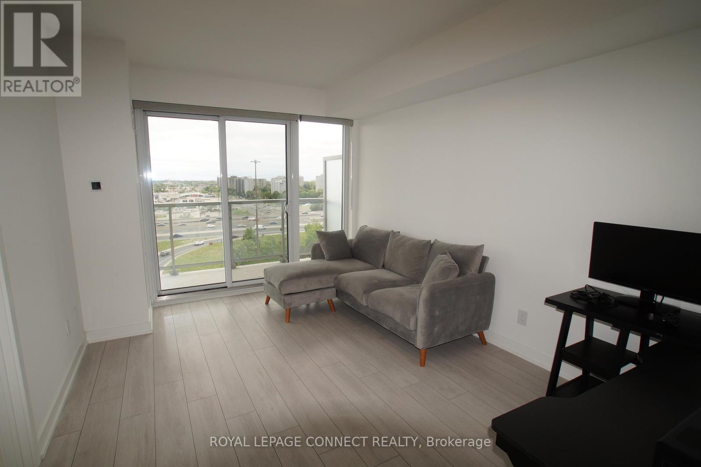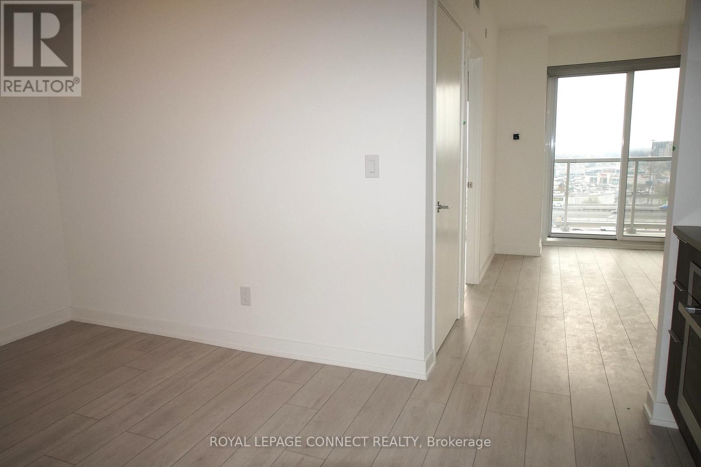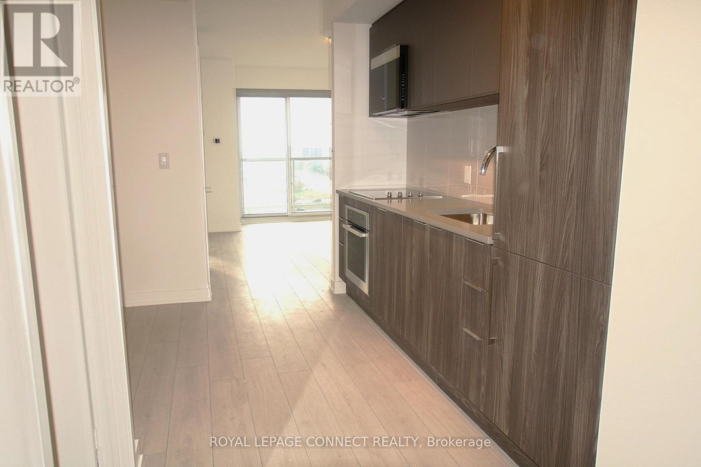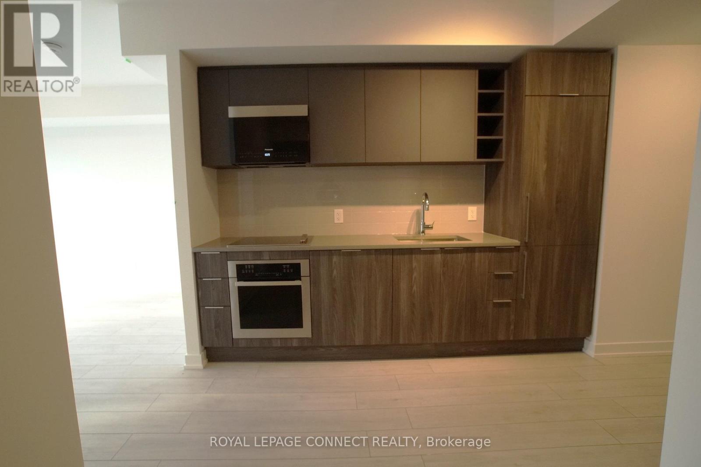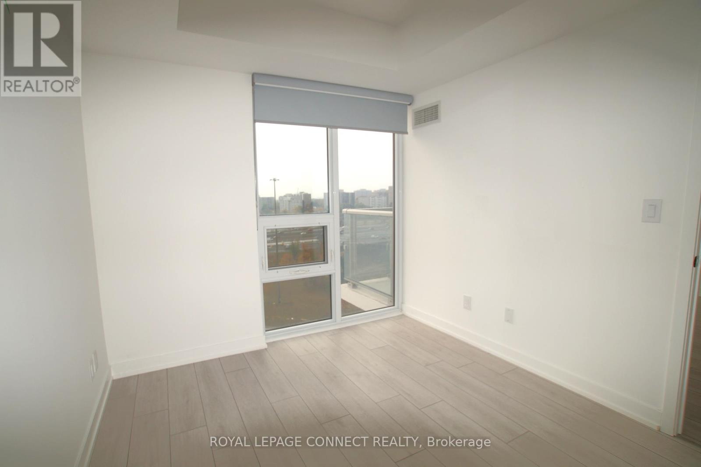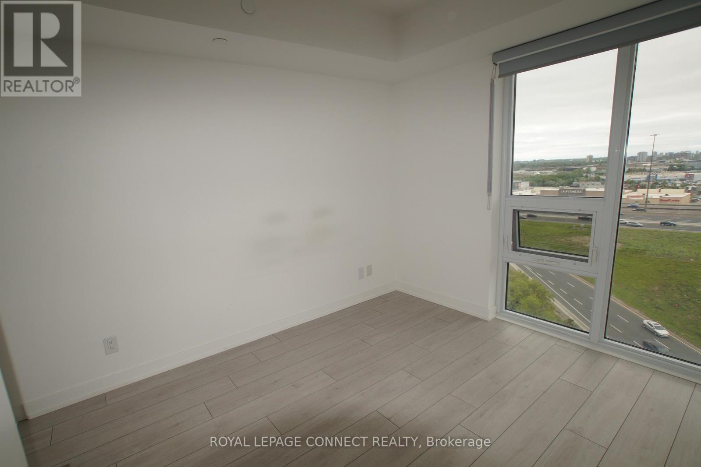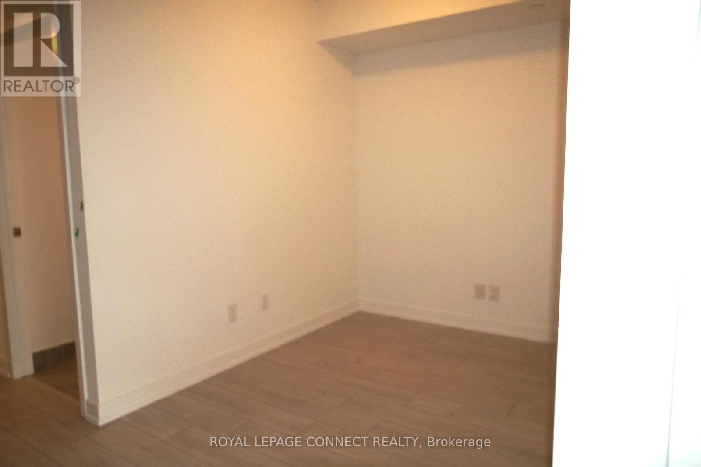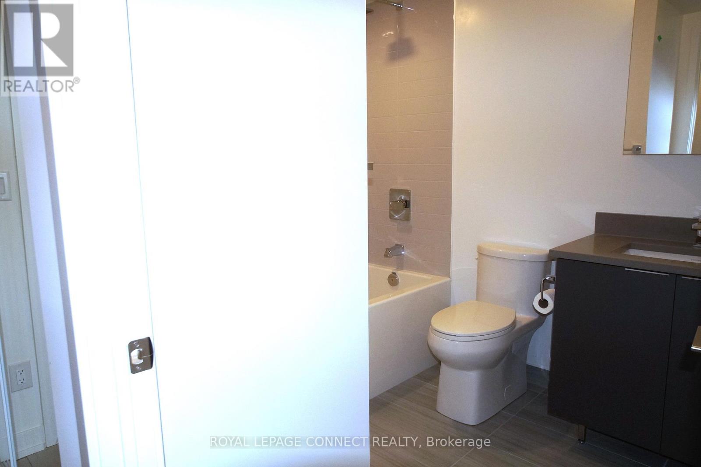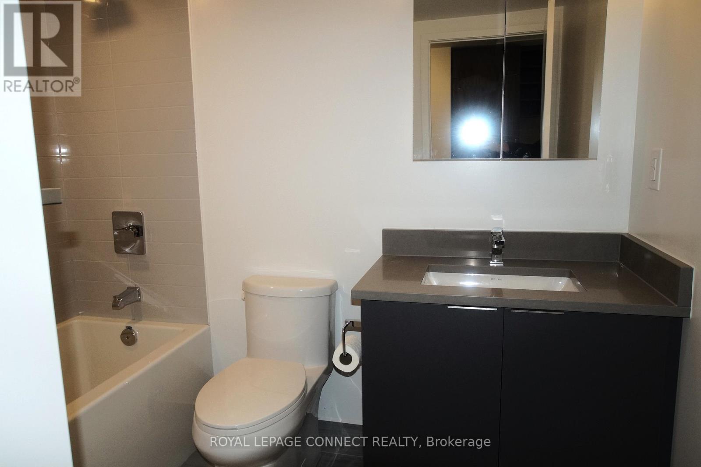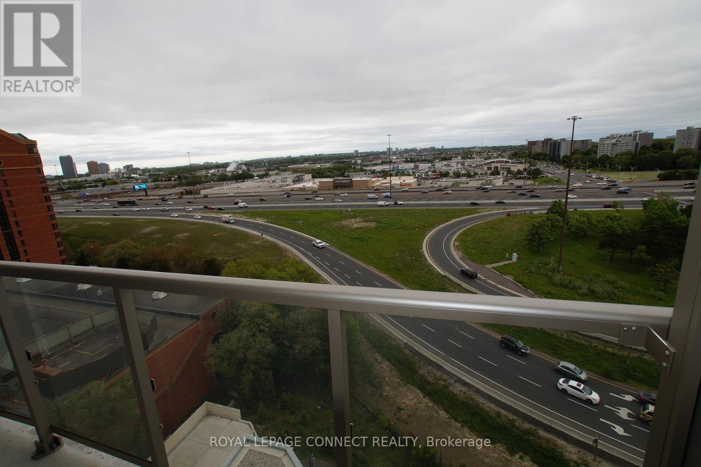1110 - 2033 Kennedy Road Toronto, Ontario M1T 0B9
$2,250 Monthly
Stylish K Square Condo with great South Exposure and a bright balcony. Spacious Den great for home office space. Fresh, clean and modern building, only 2 years old. Steps to transit and park. 401 at your door step. Walking distance to shopping. One underground parking space included. Ensuite Laundry. Many building amenities and bright open common spaces. (id:61852)
Property Details
| MLS® Number | E12218539 |
| Property Type | Single Family |
| Neigbourhood | Scarborough |
| Community Name | Agincourt South-Malvern West |
| AmenitiesNearBy | Golf Nearby, Hospital, Place Of Worship, Public Transit |
| CommunityFeatures | Pets Not Allowed |
| Features | Balcony, Carpet Free |
| ParkingSpaceTotal | 1 |
| ViewType | View |
Building
| BathroomTotal | 1 |
| BedroomsAboveGround | 1 |
| BedroomsBelowGround | 1 |
| BedroomsTotal | 2 |
| Age | 0 To 5 Years |
| Amenities | Security/concierge, Exercise Centre, Separate Electricity Meters |
| Appliances | Oven - Built-in, Range, Cooktop, Dishwasher, Dryer, Microwave, Oven, Washer, Window Coverings, Refrigerator |
| CoolingType | Central Air Conditioning |
| ExteriorFinish | Concrete |
| FireProtection | Controlled Entry |
| FlooringType | Laminate |
| FoundationType | Concrete |
| HeatingFuel | Natural Gas |
| HeatingType | Forced Air |
| SizeInterior | 500 - 599 Sqft |
| Type | Apartment |
Parking
| Underground | |
| Garage |
Land
| Acreage | No |
| LandAmenities | Golf Nearby, Hospital, Place Of Worship, Public Transit |
Rooms
| Level | Type | Length | Width | Dimensions |
|---|---|---|---|---|
| Main Level | Kitchen | 3.05 m | 2.18 m | 3.05 m x 2.18 m |
| Main Level | Living Room | 4.37 m | 3.2 m | 4.37 m x 3.2 m |
| Main Level | Dining Room | 4.37 m | 3.2 m | 4.37 m x 3.2 m |
| Main Level | Primary Bedroom | 3.25 m | 2.75 m | 3.25 m x 2.75 m |
| Main Level | Den | 2.49 m | 2.24 m | 2.49 m x 2.24 m |
Interested?
Contact us for more information
Paul Alexander Honeyford
Salesperson
950 Merritton Road
Pickering, Ontario L1V 1B1
