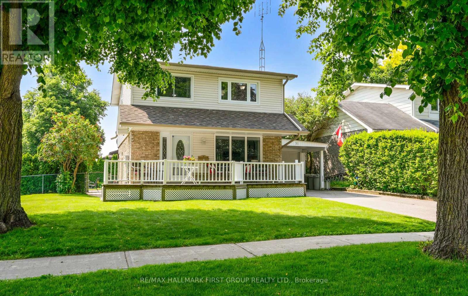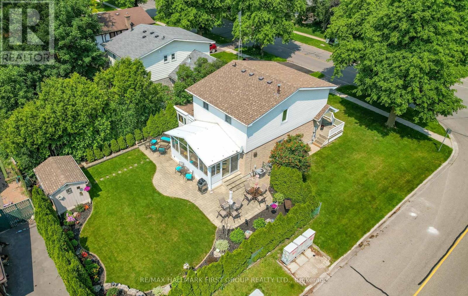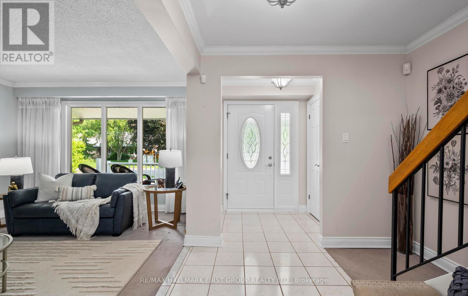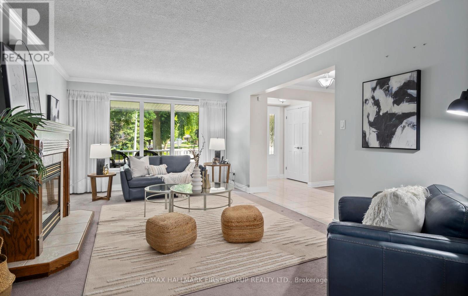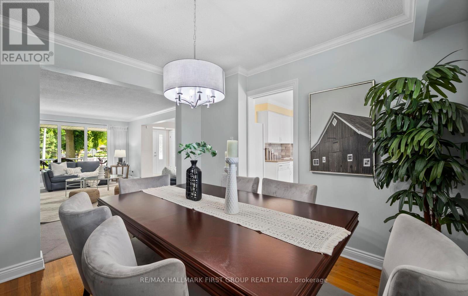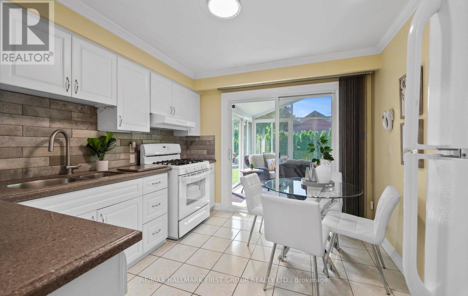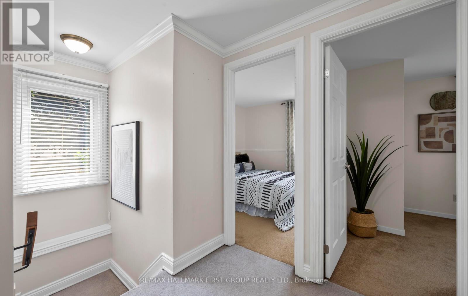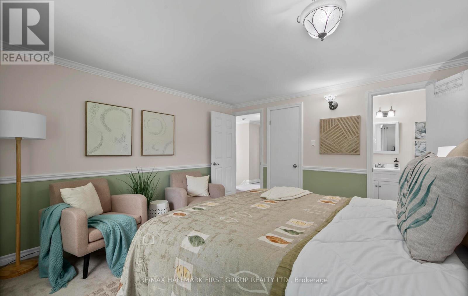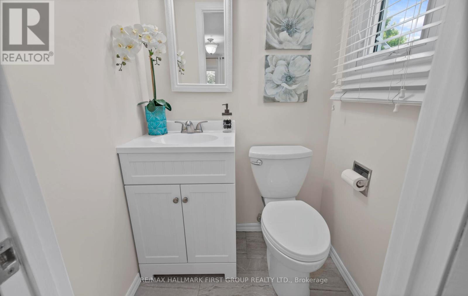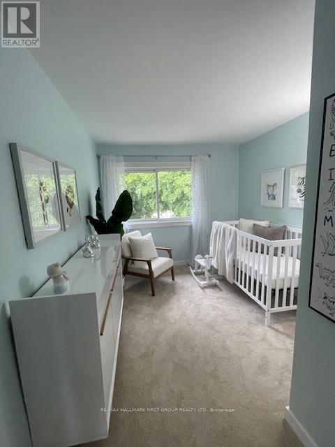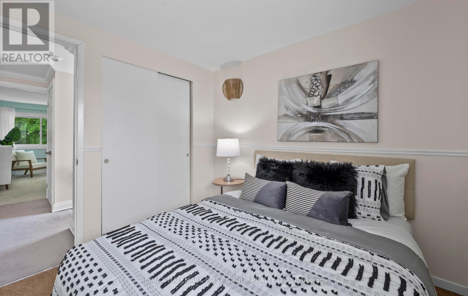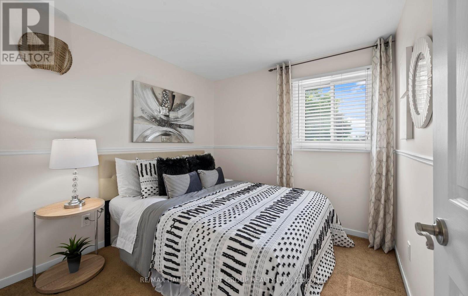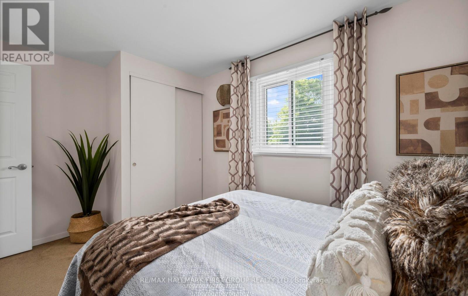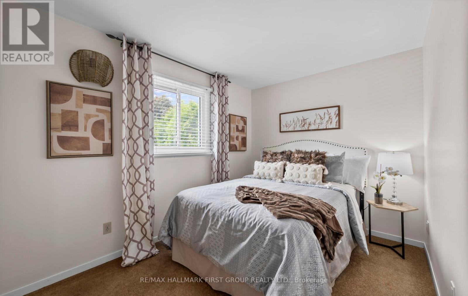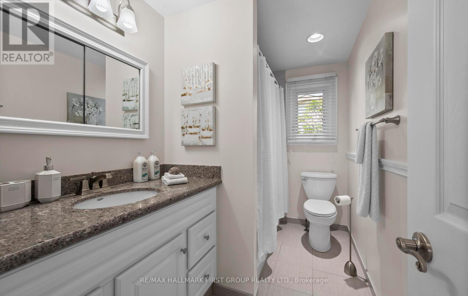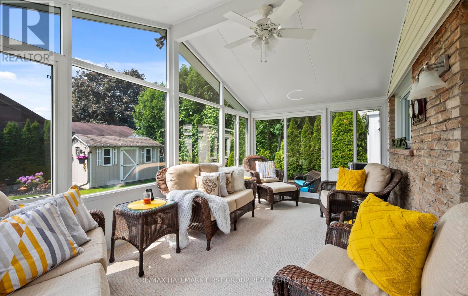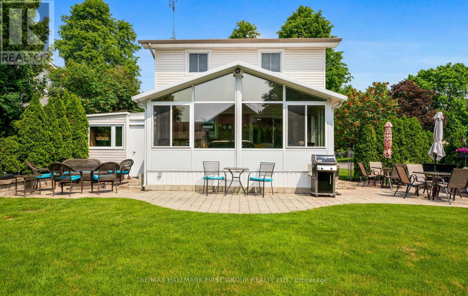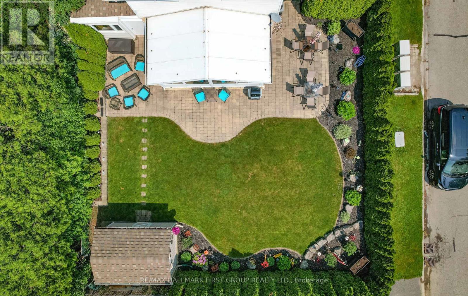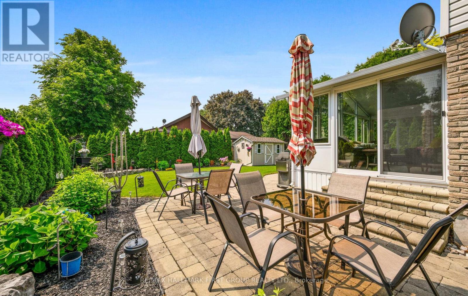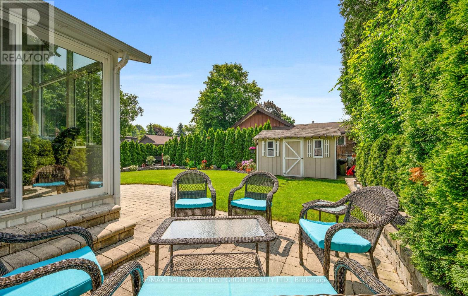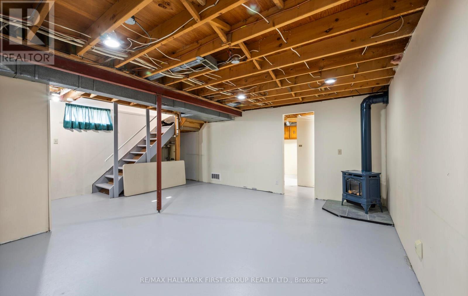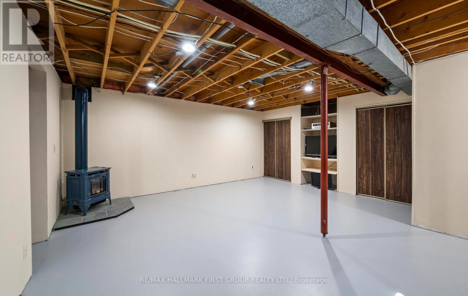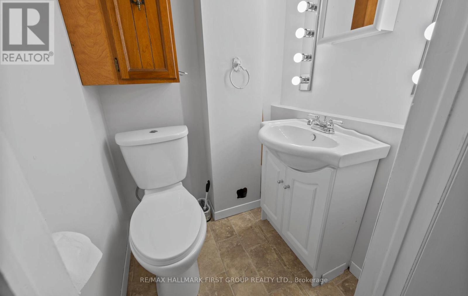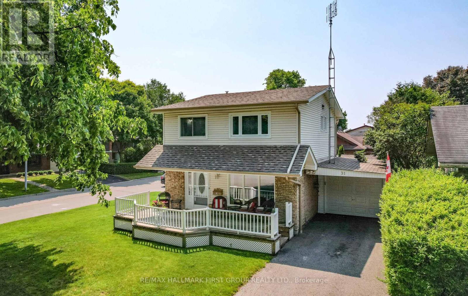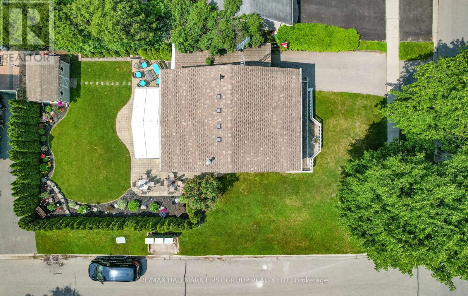31 Michael Boulevard Whitby, Ontario L1N 5P6
$949,000
Welcome to this impeccably maintained 4-bdrm, 3-bath home nestled in the highly sought-after West Lynde Creek neighbourhood. Situated on a generously sized lot, this beautifully cared-for property radiates pride of ownership from the moment you arrive. The charming, oversized veranda, meticulously manicured gardens, and serene, private backyard w/ a professionally finished, temperature-controlled sunroom that is perfect for cozy conversations and views year-round create an inviting outdoor oasis. Inside, you'll find a freshly painted interior featuring a spacious living room, formal dining room and updated kitchen w/ quartz countertops. Ideal for both everyday living and entertaining, this home offers a warm, functional layout with plenty of natural light. Upstairs includes 4 bdrms, w/ a primary Ensuite and additional updated 4 pc.bath. A convenient side entrance provides direct access to both the upper and lower levels, offering flexible living arrangements perfect for multi-generational families or the potential for an in-law suite. Just steps from the Whitby GO Station, Hwys 401 & 412, excellent schools, and local parks, this home blends comfort, convenience, and timeless charm in one of Whitby's most desirable communities. Don't miss your opportunity to own this exceptional home - where space, style, and serenity come together. (id:61852)
Open House
This property has open houses!
2:00 pm
Ends at:4:00 pm
10:00 am
Ends at:12:00 pm
Property Details
| MLS® Number | E12218110 |
| Property Type | Single Family |
| Neigbourhood | West Lynde |
| Community Name | Lynde Creek |
| AmenitiesNearBy | Schools, Public Transit |
| EquipmentType | Water Heater - Gas |
| Features | Flat Site |
| ParkingSpaceTotal | 3 |
| RentalEquipmentType | Water Heater - Gas |
| Structure | Deck, Patio(s), Porch, Shed |
Building
| BathroomTotal | 3 |
| BedroomsAboveGround | 4 |
| BedroomsTotal | 4 |
| Age | 51 To 99 Years |
| Amenities | Fireplace(s) |
| Appliances | Water Meter, Dishwasher, Oven, Hood Fan, Window Coverings, Refrigerator |
| BasementDevelopment | Partially Finished |
| BasementType | N/a (partially Finished) |
| ConstructionStatus | Insulation Upgraded |
| ConstructionStyleAttachment | Detached |
| ConstructionStyleOther | Seasonal |
| CoolingType | Central Air Conditioning |
| ExteriorFinish | Vinyl Siding, Brick |
| FireplacePresent | Yes |
| FireplaceTotal | 2 |
| FoundationType | Concrete |
| HalfBathTotal | 2 |
| HeatingFuel | Natural Gas |
| HeatingType | Forced Air |
| StoriesTotal | 2 |
| SizeInterior | 1100 - 1500 Sqft |
| Type | House |
| UtilityWater | Municipal Water |
Parking
| Carport | |
| Garage |
Land
| Acreage | No |
| FenceType | Fenced Yard |
| LandAmenities | Schools, Public Transit |
| LandscapeFeatures | Landscaped |
| Sewer | Sanitary Sewer |
| SizeDepth | 83 Ft ,4 In |
| SizeFrontage | 63 Ft ,7 In |
| SizeIrregular | 63.6 X 83.4 Ft |
| SizeTotalText | 63.6 X 83.4 Ft |
Rooms
| Level | Type | Length | Width | Dimensions |
|---|---|---|---|---|
| Lower Level | Recreational, Games Room | 6.17 m | 5.16 m | 6.17 m x 5.16 m |
| Lower Level | Bathroom | 1.35 m | 1.37 m | 1.35 m x 1.37 m |
| Lower Level | Laundry Room | 2.03 m | 1.93 m | 2.03 m x 1.93 m |
| Main Level | Kitchen | 3.38 m | 3.15 m | 3.38 m x 3.15 m |
| Main Level | Family Room | 6.15 m | 3.68 m | 6.15 m x 3.68 m |
| Main Level | Dining Room | 3.4 m | 3.02 m | 3.4 m x 3.02 m |
| Main Level | Sunroom | 3.05 m | 5.49 m | 3.05 m x 5.49 m |
| Upper Level | Primary Bedroom | 4.09 m | 3.99 m | 4.09 m x 3.99 m |
| Upper Level | Bedroom 2 | 4.09 m | 2.62 m | 4.09 m x 2.62 m |
| Upper Level | Bedroom 3 | 2.87 m | 2.46 m | 2.87 m x 2.46 m |
| Upper Level | Bedroom 4 | 2.87 m | 3.84 m | 2.87 m x 3.84 m |
| Upper Level | Bathroom | 3 m | 1.75 m | 3 m x 1.75 m |
| Upper Level | Bathroom | 1.35 m | 1.4 m | 1.35 m x 1.4 m |
Utilities
| Cable | Installed |
| Electricity | Installed |
| Sewer | Installed |
https://www.realtor.ca/real-estate/28463569/31-michael-boulevard-whitby-lynde-creek-lynde-creek
Interested?
Contact us for more information
Kris Werner
Salesperson
1154 Kingston Road
Pickering, Ontario L1V 1B4
Lisa Werner
Salesperson
1154 Kingston Road
Pickering, Ontario L1V 1B4
