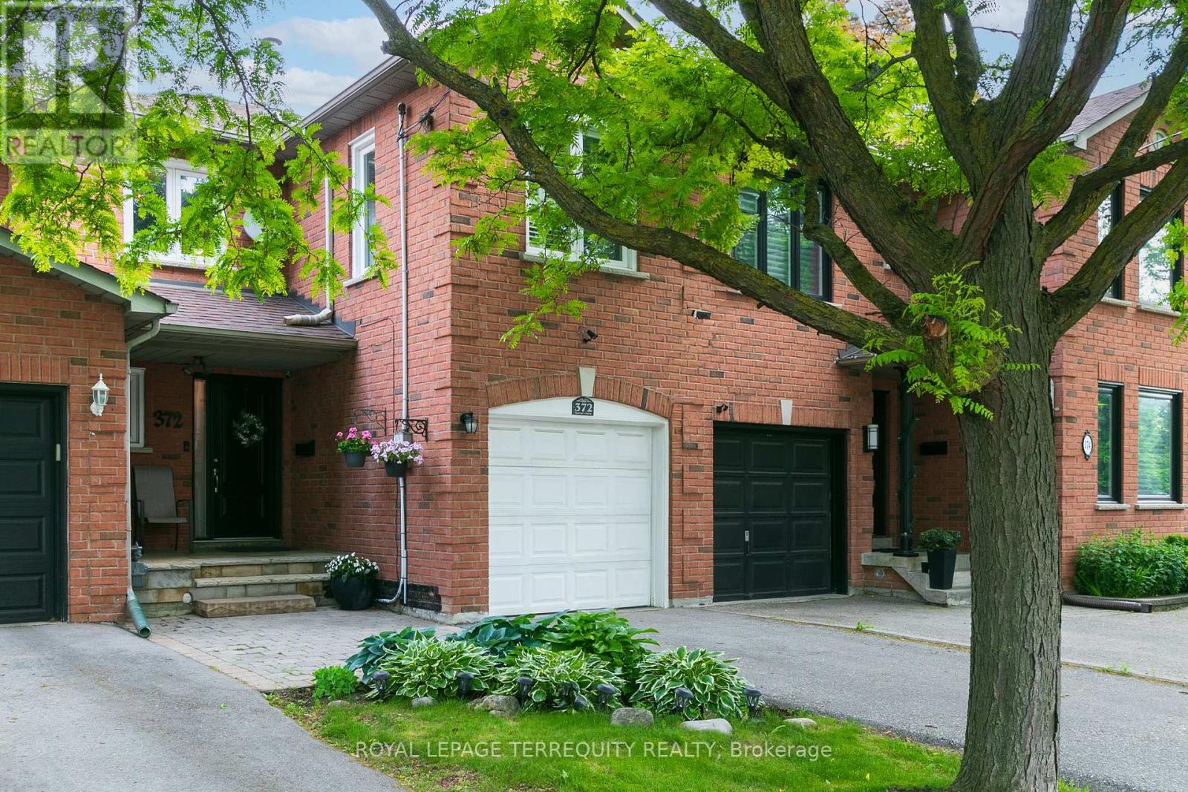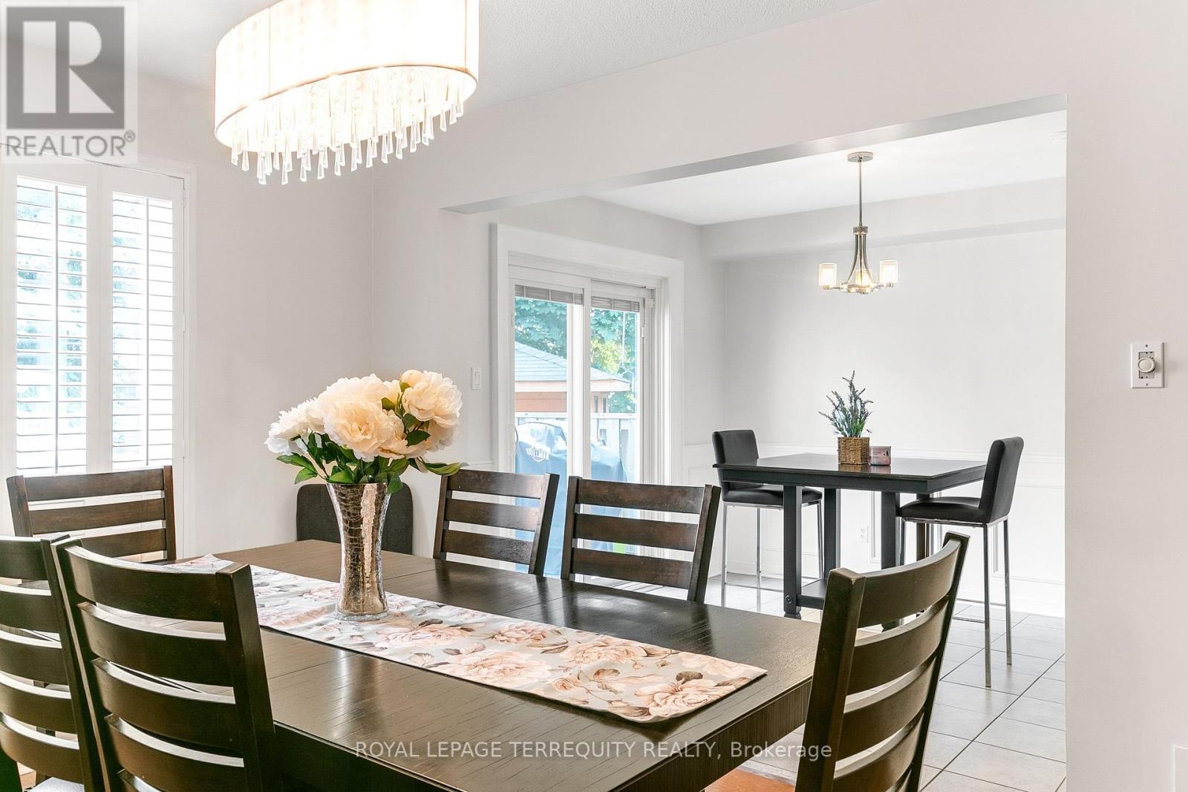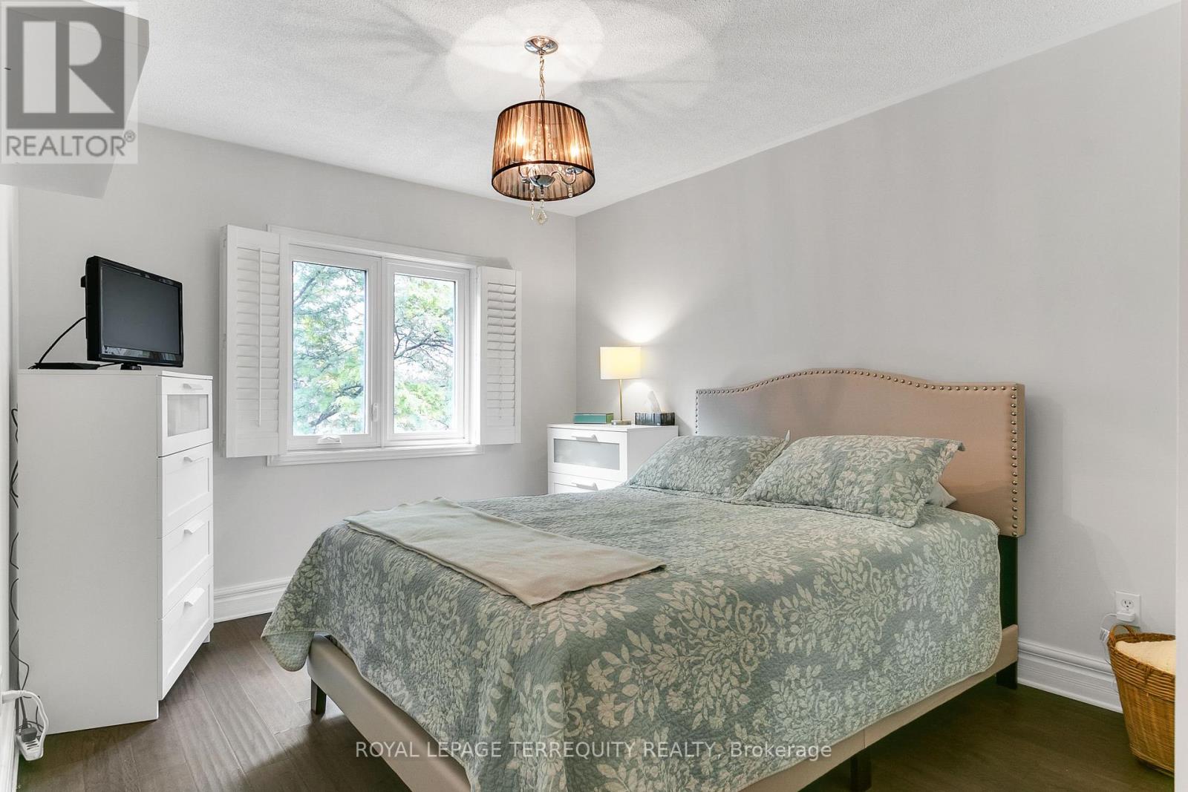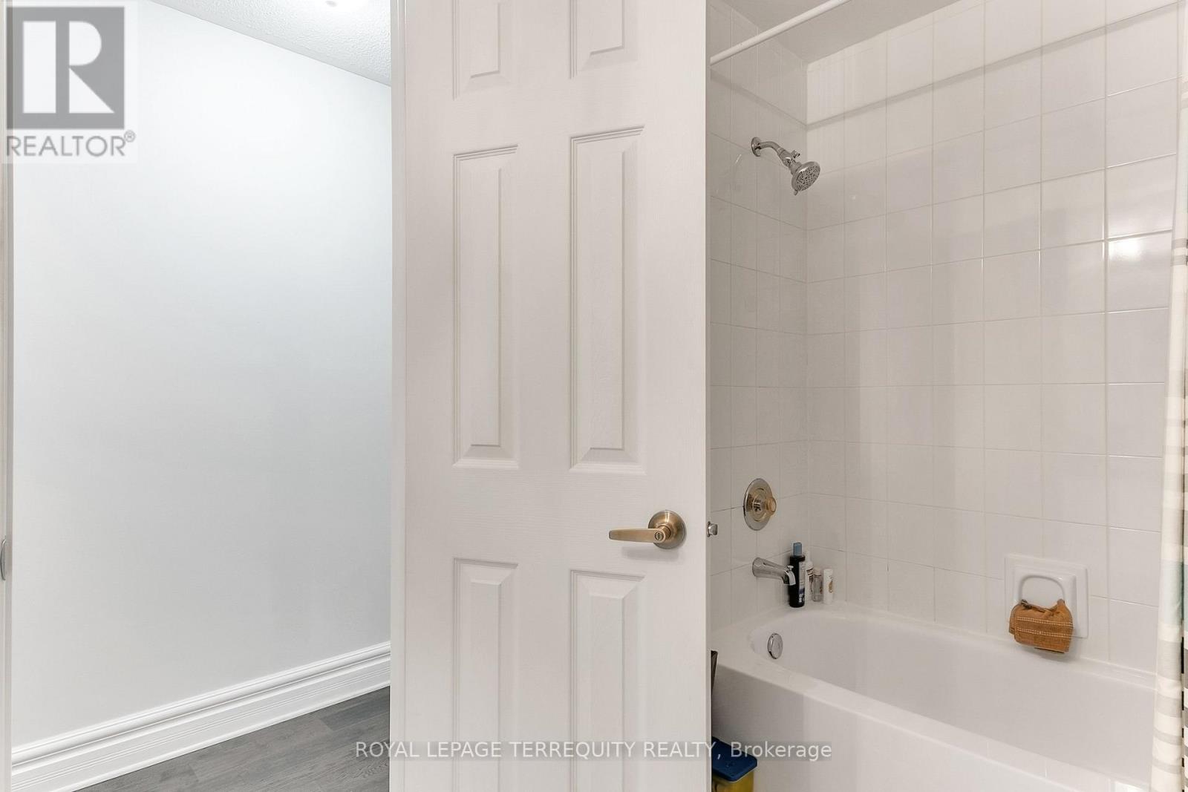372 Queens Drive Toronto, Ontario M6L 1M5
$929,000
SPACIOUS TORONTO HOME! FREEHOLD HOME = NO Maintenance FEES! 1950sqft Above Grade Plus 950sqft Finished Lower Level! Beautiful Open Concept Main Floor Layout with Large Foyer that has a Powder Room Bathroom for Your Guests! Family Sized Eat in Kitchen with Plenty of Granite Countertop Space, Lots of Storage, Stainless Steel Appliances and a Large Breakfast Area that Walks Out to a Beautiful Deck! Enjoy Family Time in the Spacious Living and Dining Room Overlooking the Backyard! The Current Upper Level Design can be Converted to a 3 or a 4 Bedroom Layout! Large Upper Level Family Room has Gas Fireplace, High Ceilings and South Facing Windows! The MASSIVE Primary Bedroom Suite has a 4 Piece Ensuite Bathroom, Walk-In Closet and Double Mirrored Closet! The Primary Bedroom is So Large that it Can Be Split Into Two Bedrooms - Possibly was Two Bedrooms in the Original Builders' Plans! There is Also Another Full Four Piece Bathroom on the Upper Level that Services the Large Second Bedroom and Family Room! Finished Lower Level with Games, Rec Room and Bedroom and a Full Bathroom as Well - Ideal for Guests and Extended Family! Beautiful Private Backyard where you can Enjoy Company on the Large Deck! Excellent Toronto Location Steps to TTC, Schools, Shopping, Highway Access, UP Express and More! (id:61852)
Property Details
| MLS® Number | W12218001 |
| Property Type | Single Family |
| Neigbourhood | Etobicoke |
| Community Name | Rustic |
| AmenitiesNearBy | Park, Public Transit, Schools |
| EquipmentType | Water Heater |
| Features | Irregular Lot Size, Flat Site, Guest Suite |
| ParkingSpaceTotal | 3 |
| RentalEquipmentType | Water Heater |
| Structure | Deck, Porch |
Building
| BathroomTotal | 4 |
| BedroomsAboveGround | 3 |
| BedroomsBelowGround | 1 |
| BedroomsTotal | 4 |
| Amenities | Fireplace(s) |
| Appliances | Garage Door Opener Remote(s), Dryer, Freezer, Garage Door Opener, Stove, Washer, Window Coverings, Refrigerator |
| BasementDevelopment | Finished |
| BasementType | Full (finished) |
| ConstructionStyleAttachment | Attached |
| CoolingType | Central Air Conditioning |
| ExteriorFinish | Brick |
| FireplacePresent | Yes |
| FireplaceTotal | 1 |
| FlooringType | Hardwood |
| FoundationType | Concrete, Block |
| HalfBathTotal | 1 |
| HeatingFuel | Natural Gas |
| HeatingType | Forced Air |
| StoriesTotal | 2 |
| SizeInterior | 1500 - 2000 Sqft |
| Type | Row / Townhouse |
| UtilityWater | Municipal Water |
Parking
| Attached Garage | |
| Garage |
Land
| Acreage | No |
| FenceType | Fenced Yard |
| LandAmenities | Park, Public Transit, Schools |
| LandscapeFeatures | Landscaped |
| Sewer | Sanitary Sewer |
| SizeDepth | 125 Ft ,6 In |
| SizeFrontage | 21 Ft |
| SizeIrregular | 21 X 125.5 Ft ; Irregular Per Mpac / Geowarehouse |
| SizeTotalText | 21 X 125.5 Ft ; Irregular Per Mpac / Geowarehouse |
| ZoningDescription | Single Family Residence |
Rooms
| Level | Type | Length | Width | Dimensions |
|---|---|---|---|---|
| Basement | Utility Room | 5.51 m | 3.4 m | 5.51 m x 3.4 m |
| Basement | Bedroom | 3.07 m | 2.95 m | 3.07 m x 2.95 m |
| Basement | Games Room | 2.82 m | 2.57 m | 2.82 m x 2.57 m |
| Basement | Recreational, Games Room | 5.64 m | 2.51 m | 5.64 m x 2.51 m |
| Main Level | Foyer | 3.96 m | 2.24 m | 3.96 m x 2.24 m |
| Main Level | Living Room | 5.92 m | 3.02 m | 5.92 m x 3.02 m |
| Main Level | Dining Room | 3.02 m | 2.92 m | 3.02 m x 2.92 m |
| Main Level | Kitchen | 7.72 m | 2.95 m | 7.72 m x 2.95 m |
| Main Level | Eating Area | 7.72 m | 2.95 m | 7.72 m x 2.95 m |
| Upper Level | Family Room | 6.05 m | 2.97 m | 6.05 m x 2.97 m |
| Upper Level | Primary Bedroom | 6.15 m | 4.6 m | 6.15 m x 4.6 m |
| Upper Level | Bedroom 2 | 3.68 m | 3.05 m | 3.68 m x 3.05 m |
https://www.realtor.ca/real-estate/28463296/372-queens-drive-toronto-rustic-rustic
Interested?
Contact us for more information
Eric Mattei
Broker
160 The Westway
Toronto, Ontario M9P 2C1
Dario Mattei
Broker
160 The Westway
Toronto, Ontario M9P 2C1




































