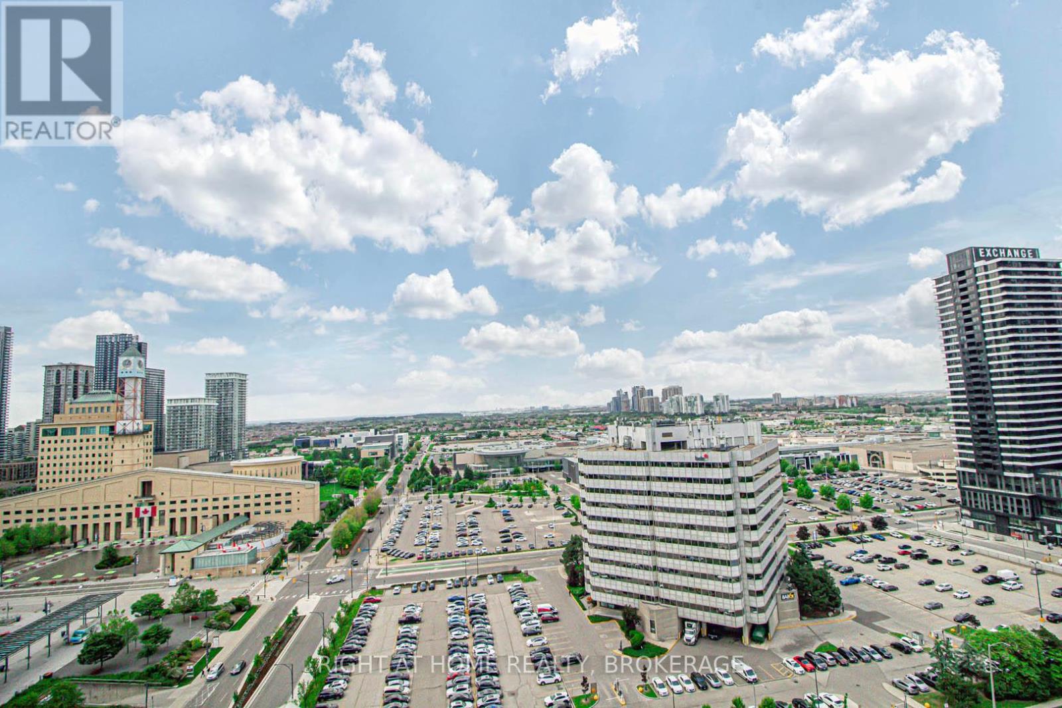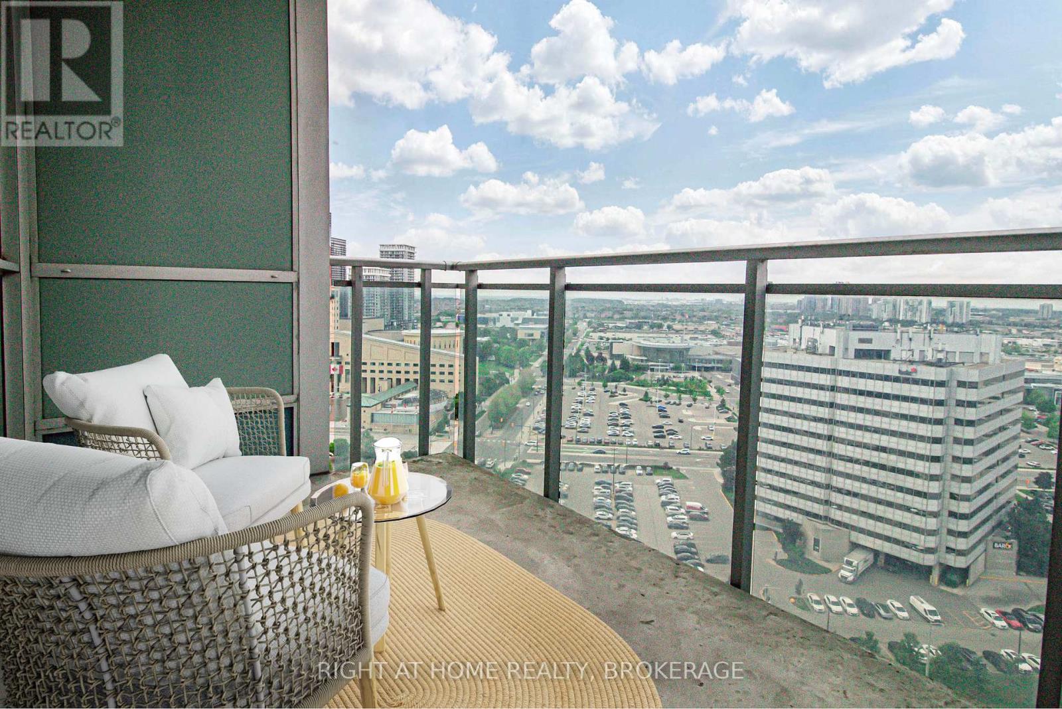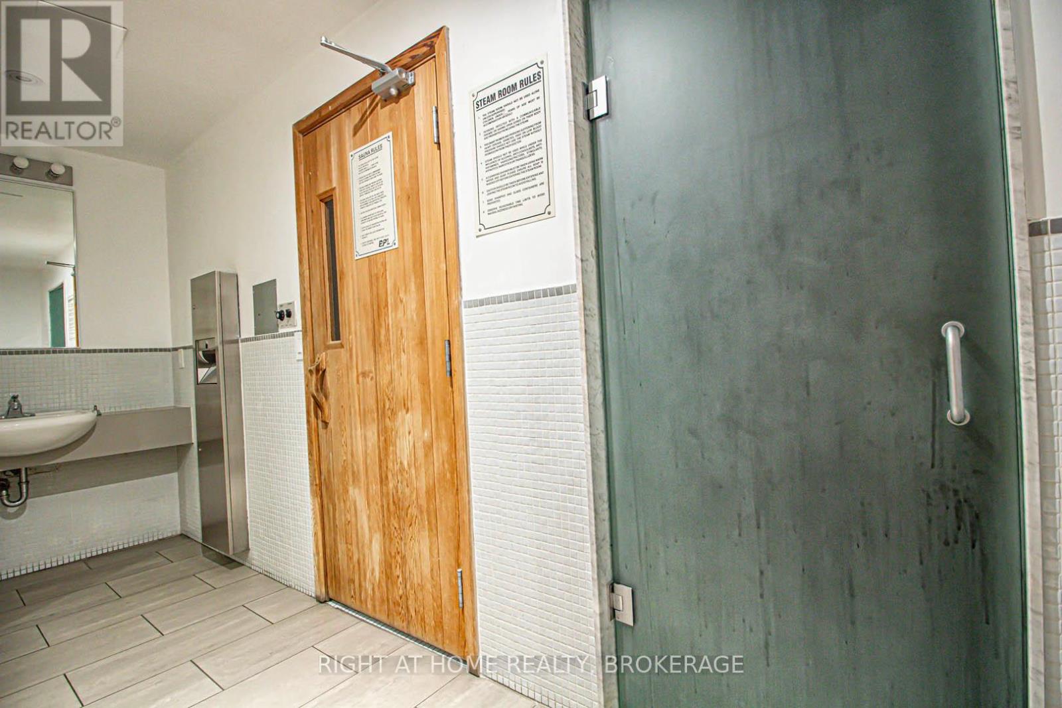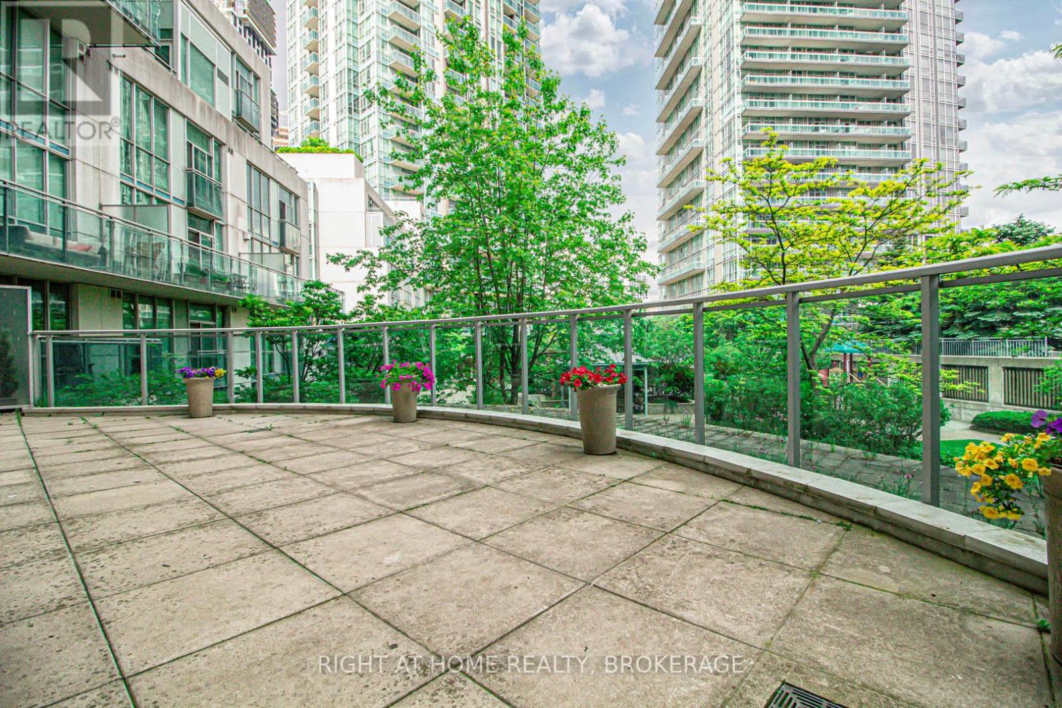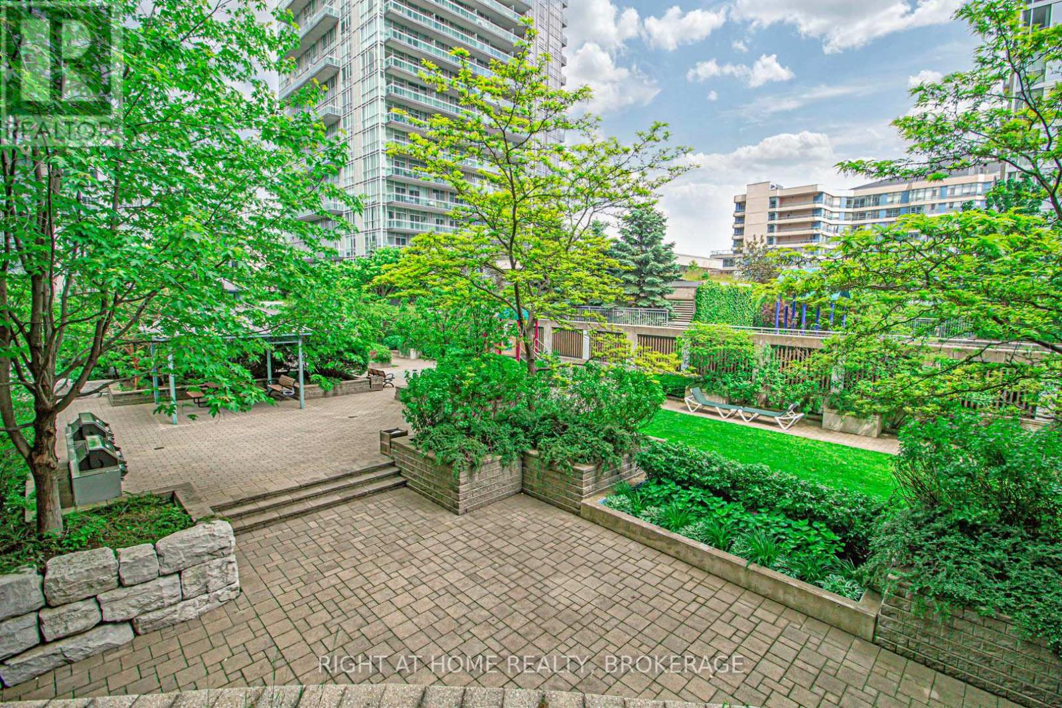1903 - 3939 Duke Of York Boulevard Mississauga, Ontario L5B 4N2
$559,900Maintenance, Common Area Maintenance, Heat, Electricity, Insurance, Parking, Water
$525.38 Monthly
Maintenance, Common Area Maintenance, Heat, Electricity, Insurance, Parking, Water
$525.38 MonthlySky-High Luxury! Stunning Showpiece! This bright, spacious open-concept oversized one-bedroom plus den suite boasts two bathrooms and exceptional upgrades: a modern kitchen with quartz counters (2023), undermount sink, mirrored backsplash, and newer appliances; mostly upgraded light fixtures (2025); gleaming pre-engineered hardwood floors (2021); and freshly painted (2025). Enjoy floor-to-ceiling windows, 9-foot ceilings, a primary bedroom with 4-piece Ensuite and His & Her closets, Plus a charming separate den. Enjoy the cozy fireplace on those long winter nights. Relax on your private balcony with unobstructed views! Nestled in a premier building with top-tier amenities (Indoor pool, hot tub, Dry & Wet Sauna, gym, party room, BBQ's, and Children's playground, Mini putt!! Incredible grounds!! All this in the heart of downtown Mississauga, steps from Square One, Celebration Square, library, shopping, transit, entertainment, and highways. A must-see masterpiece! Heat, Hydro & Water included in maintenance fees!! ** Digitally staged for illustration purposes only ** (id:61852)
Property Details
| MLS® Number | W12217848 |
| Property Type | Single Family |
| Neigbourhood | City Centre |
| Community Name | City Centre |
| AmenitiesNearBy | Public Transit, Park, Schools |
| CommunityFeatures | Pet Restrictions, Community Centre |
| Features | Balcony, Carpet Free, In Suite Laundry |
| ParkingSpaceTotal | 1 |
| PoolType | Indoor Pool |
Building
| BathroomTotal | 2 |
| BedroomsAboveGround | 1 |
| BedroomsBelowGround | 1 |
| BedroomsTotal | 2 |
| Amenities | Security/concierge, Party Room, Recreation Centre, Exercise Centre |
| Appliances | Dishwasher, Dryer, Microwave, Stove, Washer, Window Coverings, Refrigerator |
| CoolingType | Central Air Conditioning |
| ExteriorFinish | Concrete |
| FireplacePresent | Yes |
| FireplaceTotal | 1 |
| FlooringType | Laminate |
| HalfBathTotal | 1 |
| HeatingFuel | Natural Gas |
| HeatingType | Forced Air |
| SizeInterior | 700 - 799 Sqft |
| Type | Apartment |
Parking
| Underground | |
| Garage |
Land
| Acreage | No |
| LandAmenities | Public Transit, Park, Schools |
Rooms
| Level | Type | Length | Width | Dimensions |
|---|---|---|---|---|
| Flat | Living Room | 5.31 m | 3.27 m | 5.31 m x 3.27 m |
| Flat | Dining Room | 5.31 m | 3.27 m | 5.31 m x 3.27 m |
| Flat | Kitchen | Measurements not available | ||
| Flat | Primary Bedroom | 3.92 m | 2.92 m | 3.92 m x 2.92 m |
| Flat | Den | 2.45 m | 2.42 m | 2.45 m x 2.42 m |
Interested?
Contact us for more information
Jim Gallagher
Broker
5111 New Street, Suite 106
Burlington, Ontario L7L 1V2
Christopher Copeland
Salesperson
480 Eglinton Ave West
Mississauga, Ontario L5R 0G2
