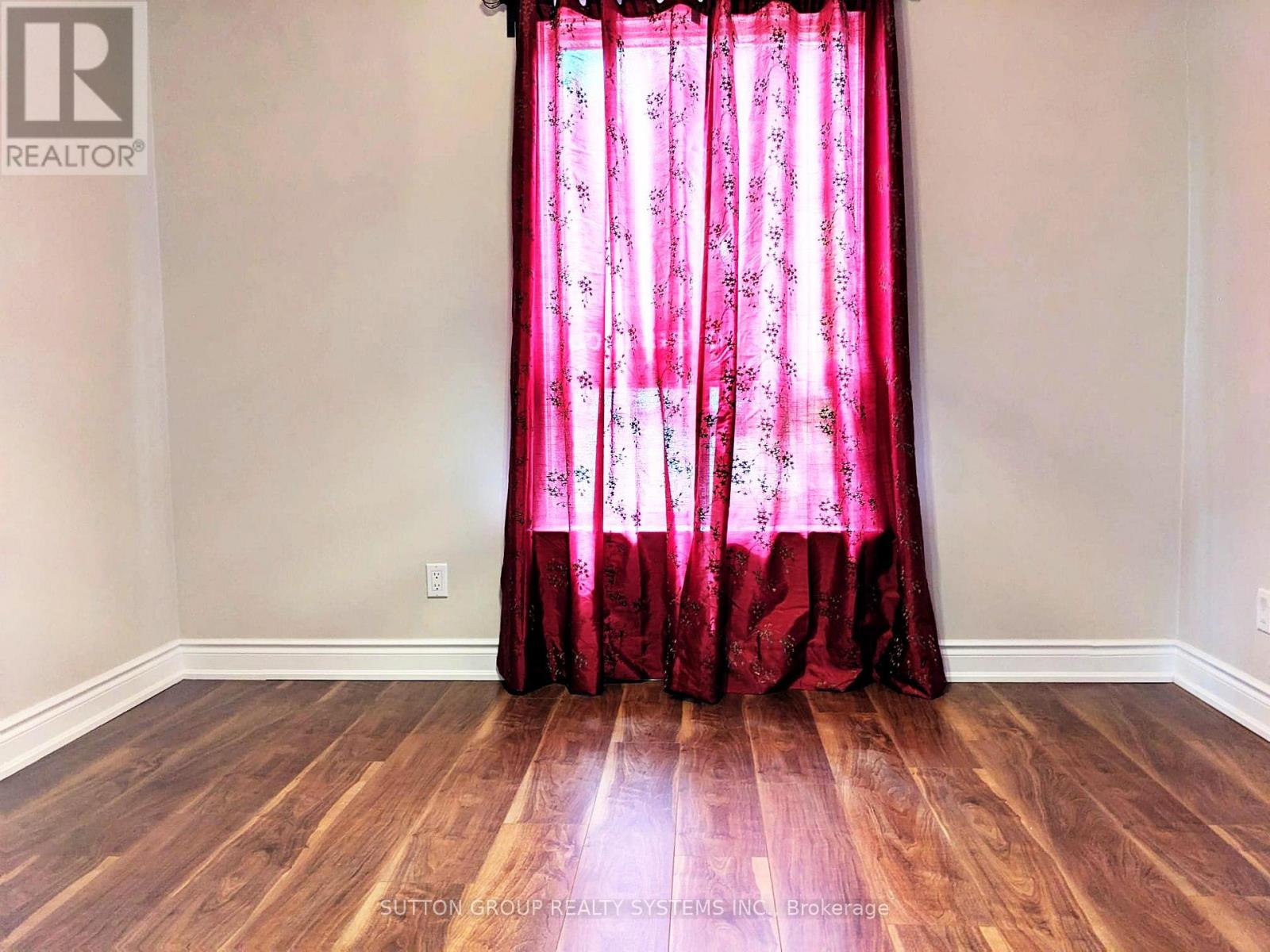33 Earlsdale Crescent Brampton, Ontario L6T 3A7
$869,000
Lovely Spacious 4 Bedroom, 3 Bath Semi On Fabulous 41.4X115 Ft Corner Lot In A Quiet Mature Neighborhood. Boasts Newer Laminate Floor Throughout Main & Refinished Hardwood On 2nd Floor, Oversized Living Room, Separate Formal Dining Rm Adjacent To Kitchen With W/O To Fenced Side Yard, Rec Room/Bedroom Combo In Basement Is Great For Additional Living Space. Kitchen is fully renovated in 2023 including flooring, quartz counter top and brand new custom cabinets. All Stainless Steel Appliances. Extended super size Backyard with new fence, storage shed(2024) and lovely concrete padding(2024). New driveway(2024). Basement full washroom is new. Leaf gutter with drain pipes newer.(2024) (id:61852)
Open House
This property has open houses!
2:00 pm
Ends at:4:00 pm
2:00 pm
Ends at:4:00 pm
Property Details
| MLS® Number | W12217838 |
| Property Type | Single Family |
| Neigbourhood | Bramalea |
| Community Name | Southgate |
| AmenitiesNearBy | Schools |
| Features | Level Lot, Carpet Free |
| ParkingSpaceTotal | 6 |
| ViewType | View |
Building
| BathroomTotal | 3 |
| BedroomsAboveGround | 4 |
| BedroomsBelowGround | 1 |
| BedroomsTotal | 5 |
| Appliances | Water Heater, Dryer, Stove, Washer, Window Coverings, Refrigerator |
| BasementDevelopment | Finished |
| BasementType | N/a (finished) |
| ConstructionStyleAttachment | Semi-detached |
| CoolingType | Central Air Conditioning |
| ExteriorFinish | Brick |
| FlooringType | Laminate, Vinyl |
| FoundationType | Concrete |
| HalfBathTotal | 1 |
| HeatingFuel | Natural Gas |
| HeatingType | Forced Air |
| StoriesTotal | 2 |
| SizeInterior | 1100 - 1500 Sqft |
| Type | House |
| UtilityWater | Municipal Water |
Parking
| No Garage |
Land
| Acreage | No |
| FenceType | Fenced Yard |
| LandAmenities | Schools |
| SizeDepth | 115 Ft |
| SizeFrontage | 41 Ft ,4 In |
| SizeIrregular | 41.4 X 115 Ft |
| SizeTotalText | 41.4 X 115 Ft |
Rooms
| Level | Type | Length | Width | Dimensions |
|---|---|---|---|---|
| Second Level | Primary Bedroom | 3.88 m | 3.54 m | 3.88 m x 3.54 m |
| Second Level | Bedroom 2 | 3.4 m | 3.39 m | 3.4 m x 3.39 m |
| Second Level | Bedroom 3 | 3.39 m | 3.33 m | 3.39 m x 3.33 m |
| Second Level | Bedroom 4 | 3.44 m | 3.23 m | 3.44 m x 3.23 m |
| Basement | Family Room | 6.87 m | 4.92 m | 6.87 m x 4.92 m |
| Flat | Living Room | 6.87 m | 3.43 m | 6.87 m x 3.43 m |
| Flat | Dining Room | 3.03 m | 3.38 m | 3.03 m x 3.38 m |
| Flat | Kitchen | 3.62 m | 3.48 m | 3.62 m x 3.48 m |
https://www.realtor.ca/real-estate/28462935/33-earlsdale-crescent-brampton-southgate-southgate
Interested?
Contact us for more information
Vijay G Aivalli
Salesperson
1542 Dundas Street West
Mississauga, Ontario L5C 1E4

































