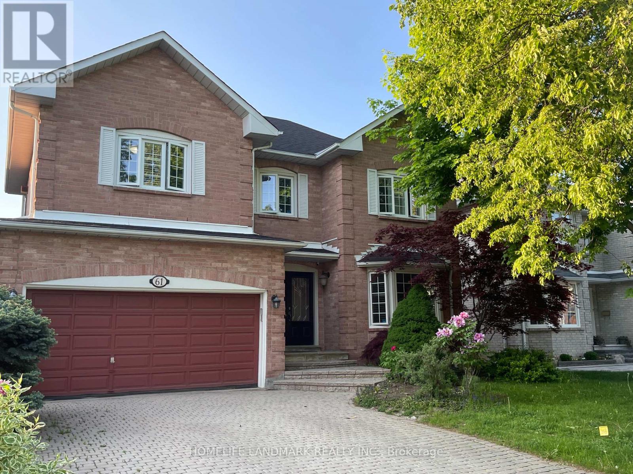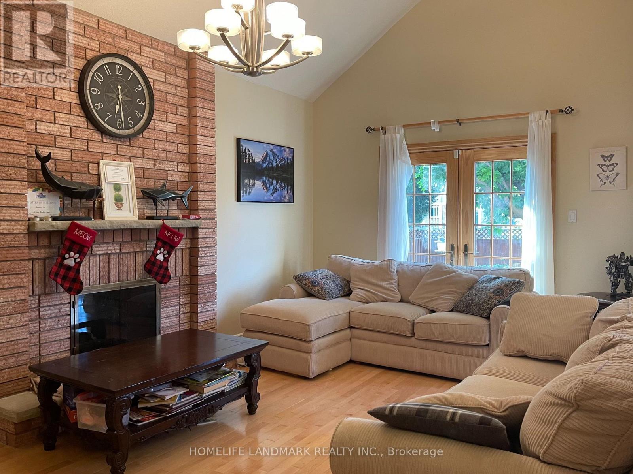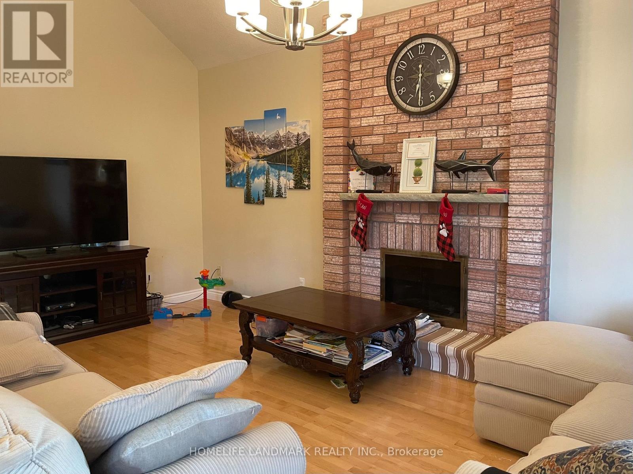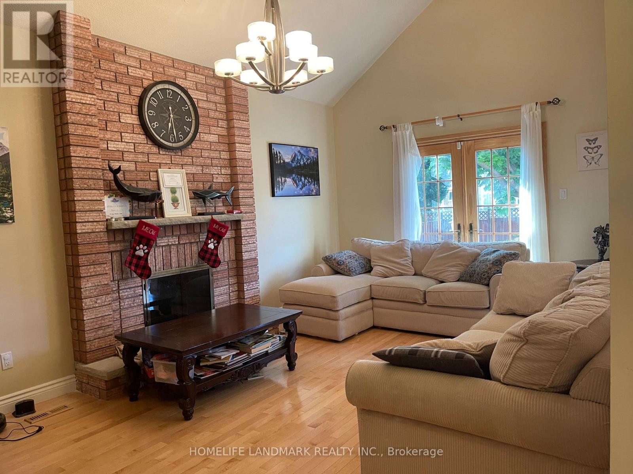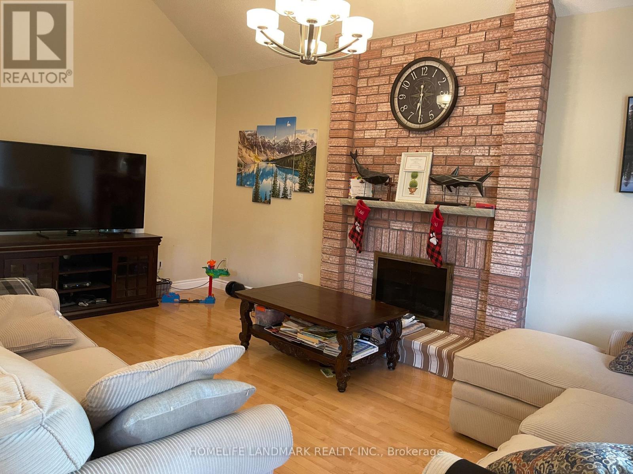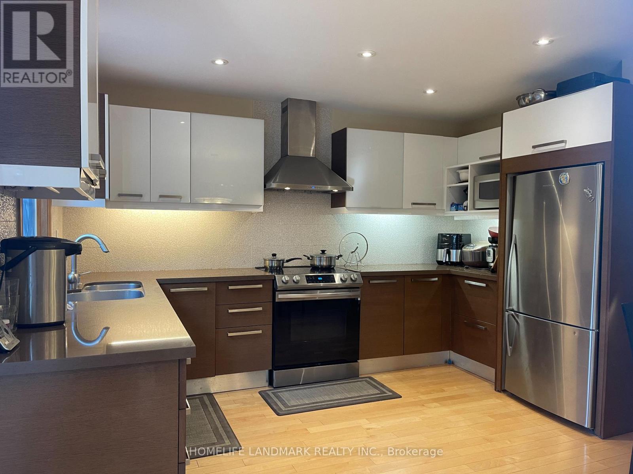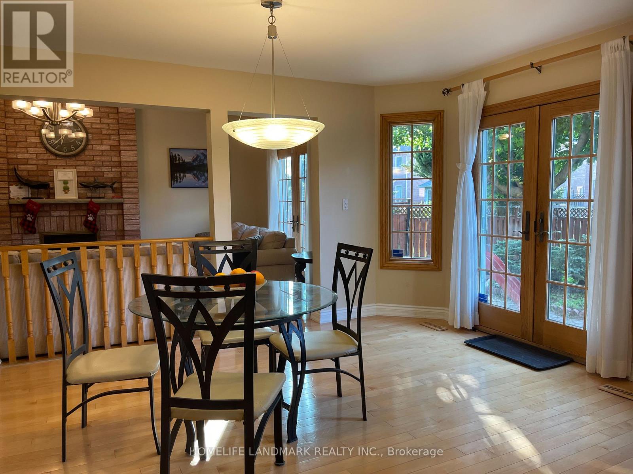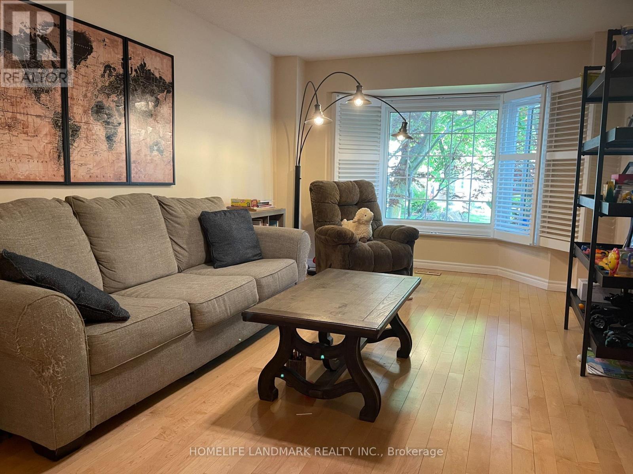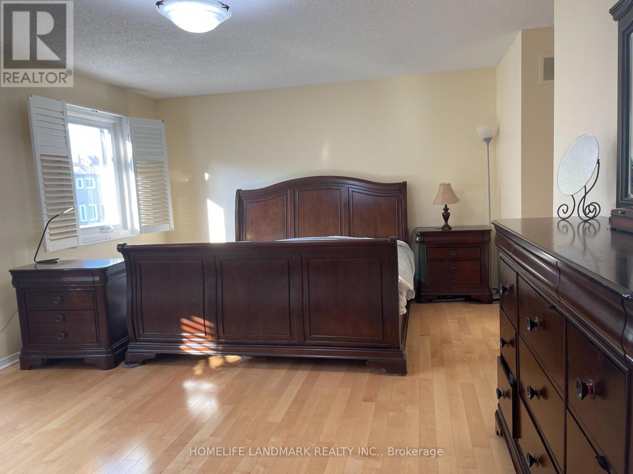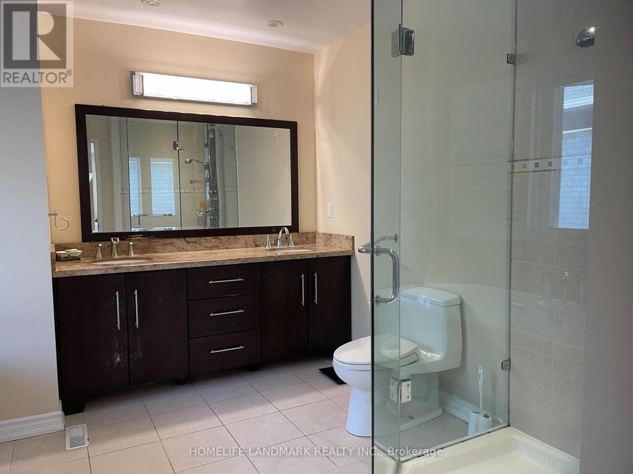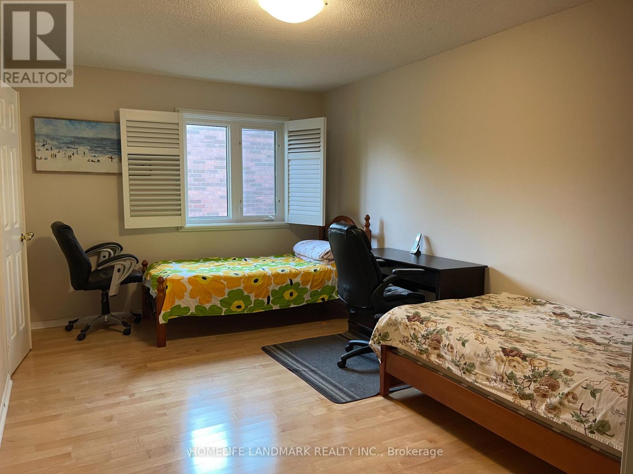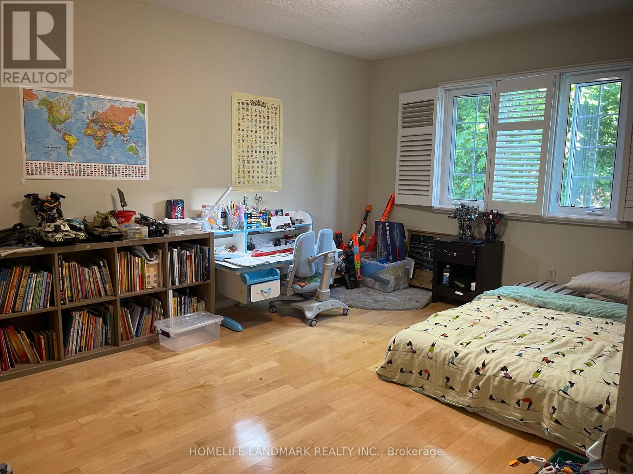61 Mary Elizabeth Crescent Markham, Ontario L3R 9L4
4 Bedroom
3 Bathroom
2500 - 3000 sqft
Fireplace
Central Air Conditioning
Forced Air
$4,100 Monthly
Elegant Well Maintained 4 Bedr Detached Home* Lots Of Upgrades*Hardwood Flr Throughout*Open Kitchn*S/S Appliances*Cathedral Ceiling In Fam Rm*Bright And Clean*Shutters On All Windows*Gas Firepl*Upgrade Bathr*Total Parking Space 6*Double Entrance Dr*Move In Condition*Spacious Family Rm*Fully Fenced Backyard W/Landscaping And Interlock*Mins To Downtown Markham, Hwy 404,T&T, Park*Buttonville Public School, Unionville High School (id:61852)
Property Details
| MLS® Number | N12217552 |
| Property Type | Single Family |
| Neigbourhood | Buttonville |
| Community Name | Buttonville |
| ParkingSpaceTotal | 6 |
Building
| BathroomTotal | 3 |
| BedroomsAboveGround | 4 |
| BedroomsTotal | 4 |
| BasementDevelopment | Other, See Remarks |
| BasementType | N/a (other, See Remarks) |
| ConstructionStyleAttachment | Detached |
| CoolingType | Central Air Conditioning |
| ExteriorFinish | Brick |
| FireplacePresent | Yes |
| FlooringType | Hardwood |
| FoundationType | Unknown |
| HalfBathTotal | 1 |
| HeatingFuel | Natural Gas |
| HeatingType | Forced Air |
| StoriesTotal | 2 |
| SizeInterior | 2500 - 3000 Sqft |
| Type | House |
| UtilityWater | Municipal Water |
Parking
| Attached Garage | |
| Garage |
Land
| Acreage | No |
| Sewer | Sanitary Sewer |
| SizeDepth | 109 Ft |
| SizeFrontage | 49 Ft ,2 In |
| SizeIrregular | 49.2 X 109 Ft ; Irreg |
| SizeTotalText | 49.2 X 109 Ft ; Irreg |
Rooms
| Level | Type | Length | Width | Dimensions |
|---|---|---|---|---|
| Second Level | Primary Bedroom | 5.94 m | 3.96 m | 5.94 m x 3.96 m |
| Second Level | Bedroom 2 | 4.8 m | 3.2 m | 4.8 m x 3.2 m |
| Second Level | Bedroom 3 | 4.04 m | 3.63 m | 4.04 m x 3.63 m |
| Second Level | Bedroom 4 | 3.43 m | 4.47 m | 3.43 m x 4.47 m |
| Main Level | Living Room | 3.4 m | 5.31 m | 3.4 m x 5.31 m |
| Main Level | Dining Room | 3.43 m | 4.27 m | 3.43 m x 4.27 m |
| Main Level | Family Room | 3.66 m | 6.02 m | 3.66 m x 6.02 m |
| Main Level | Kitchen | 5.94 m | 3.96 m | 5.94 m x 3.96 m |
| Main Level | Eating Area | 3.96 m | 2.1 m | 3.96 m x 2.1 m |
Utilities
| Sewer | Available |
Interested?
Contact us for more information
Maria Hui Ma
Salesperson
Homelife Landmark Realty Inc.
7240 Woodbine Ave Unit 103
Markham, Ontario L3R 1A4
7240 Woodbine Ave Unit 103
Markham, Ontario L3R 1A4
