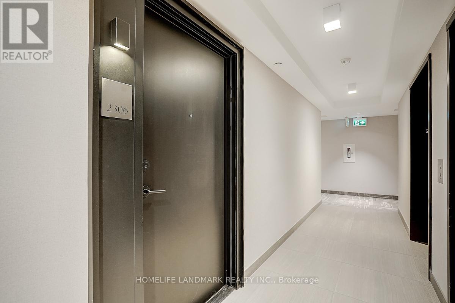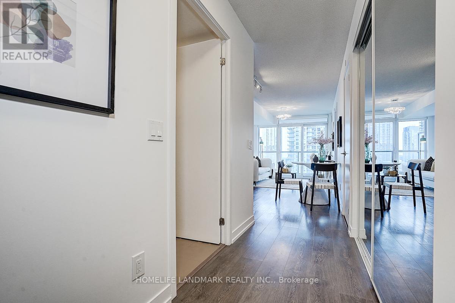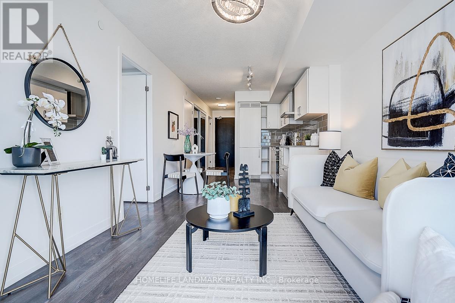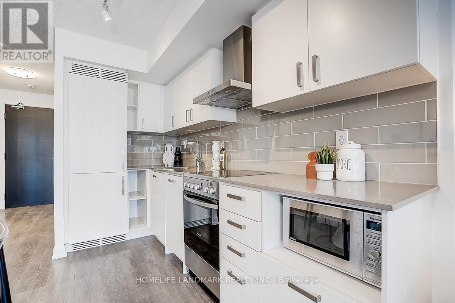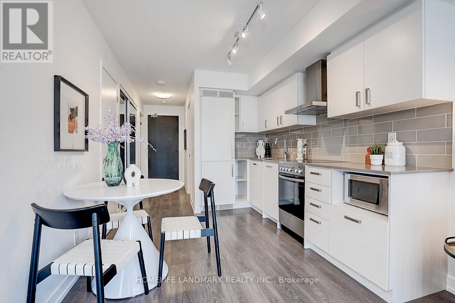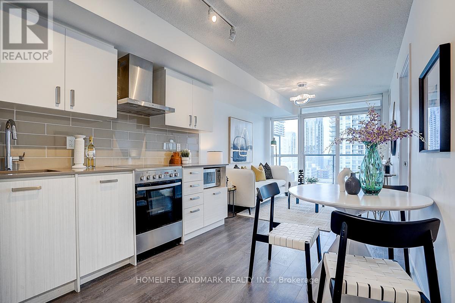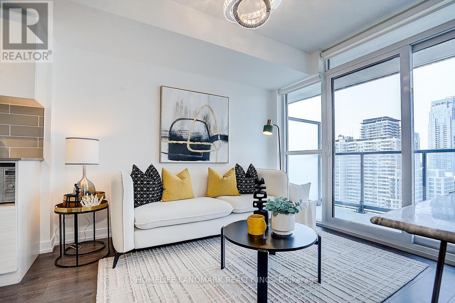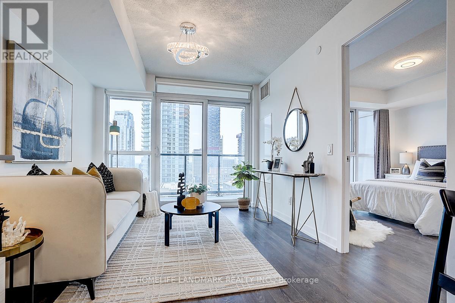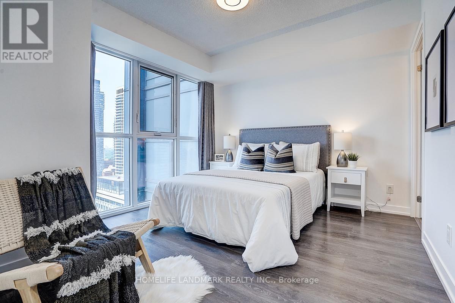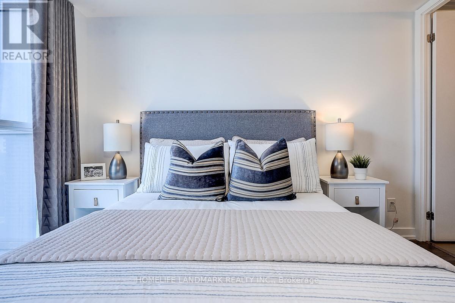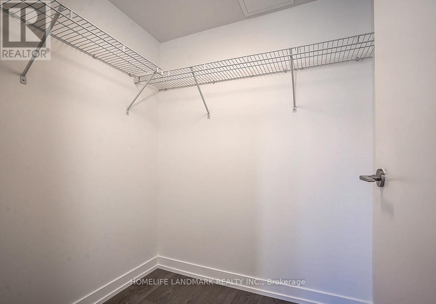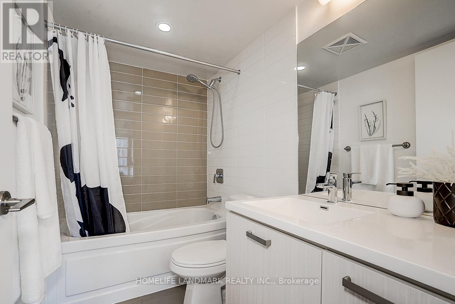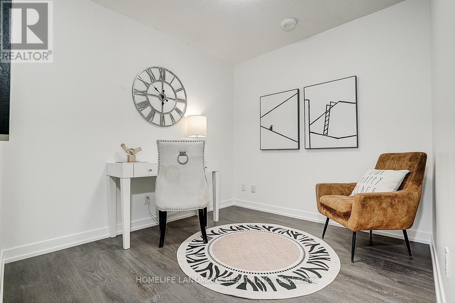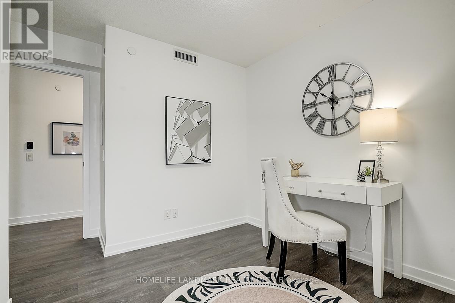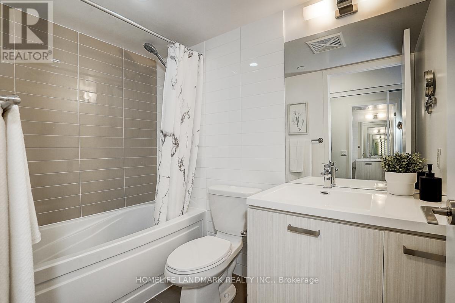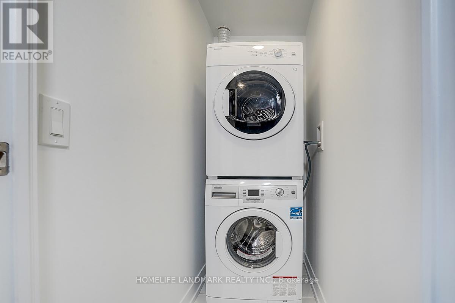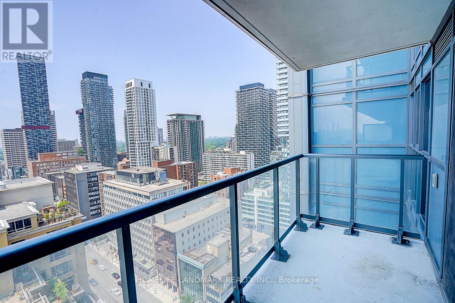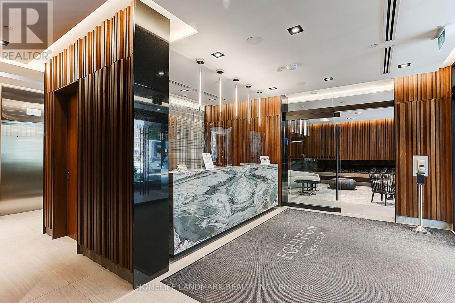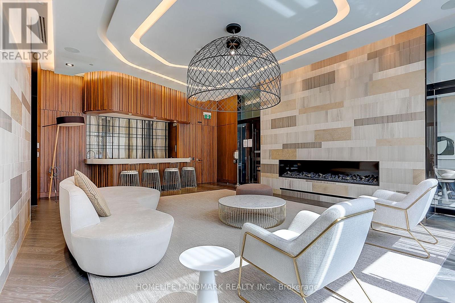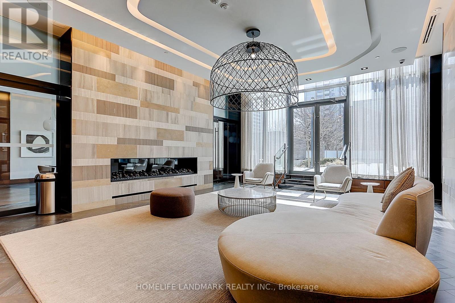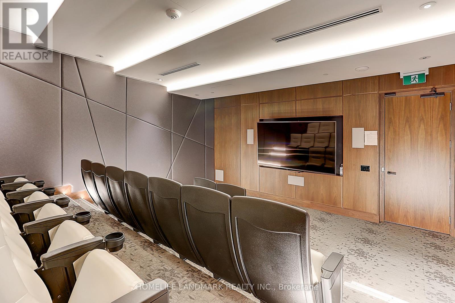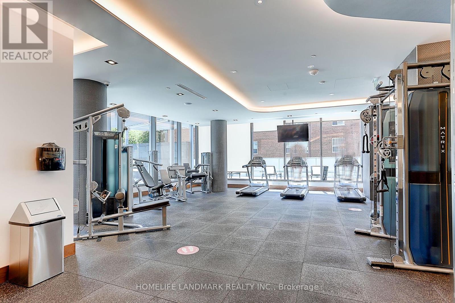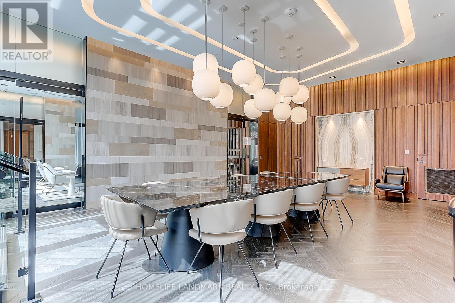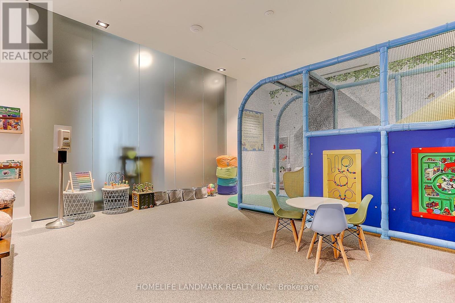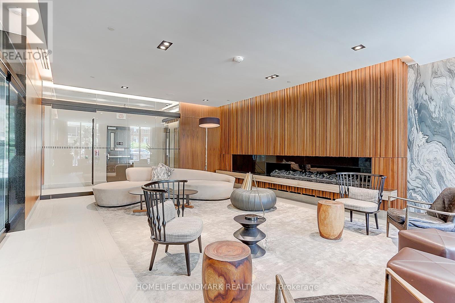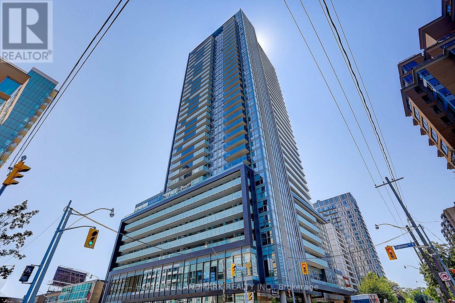2306 - 125 Redpath Avenue Toronto, Ontario M4S 0B5
$649,000Maintenance, Common Area Maintenance, Heat, Insurance, Parking, Water
$640.62 Monthly
Maintenance, Common Area Maintenance, Heat, Insurance, Parking, Water
$640.62 MonthlyRare opportunity to own a high-floor 1+1 condo with 2 full bathrooms and 1 parking at "The Eglinton" by Menkes. Den is enclosed with a door and spacious enough to be used as a second bedroom or private office. Bright west-facing unit with unobstructed city views and abundant natural light. Freshly painted and move-in ready. Features a modern L-shaped kitchen with quartz counters and built-in appliances, open-concept layout, and a full-size laundry room with extra storage. Excellent amenities include gym, BBQ area, party room, concierge & more. Unbeatable location steps to subway, restaurants, Loblaws, LCBO, and shops. A Must-See! (id:61852)
Property Details
| MLS® Number | C12217513 |
| Property Type | Single Family |
| Neigbourhood | Toronto—St. Paul's |
| Community Name | Mount Pleasant West |
| AmenitiesNearBy | Hospital, Public Transit |
| CommunityFeatures | Pet Restrictions |
| Features | Elevator, Balcony, Carpet Free |
| ParkingSpaceTotal | 1 |
Building
| BathroomTotal | 2 |
| BedroomsAboveGround | 1 |
| BedroomsBelowGround | 1 |
| BedroomsTotal | 2 |
| Age | 6 To 10 Years |
| Amenities | Security/concierge, Exercise Centre, Party Room |
| Appliances | Dishwasher, Dryer, Microwave, Hood Fan, Stove, Washer, Window Coverings, Refrigerator |
| CoolingType | Central Air Conditioning |
| ExteriorFinish | Concrete |
| FlooringType | Laminate |
| HeatingFuel | Natural Gas |
| HeatingType | Forced Air |
| SizeInterior | 600 - 699 Sqft |
| Type | Apartment |
Parking
| Underground | |
| Garage |
Land
| Acreage | No |
| LandAmenities | Hospital, Public Transit |
Rooms
| Level | Type | Length | Width | Dimensions |
|---|---|---|---|---|
| Flat | Kitchen | 3.27 m | 2.77 m | 3.27 m x 2.77 m |
| Flat | Dining Room | 3.1 m | 2.9 m | 3.1 m x 2.9 m |
| Flat | Living Room | 3.1 m | 2.9 m | 3.1 m x 2.9 m |
| Flat | Primary Bedroom | 3.4 m | 3.15 m | 3.4 m x 3.15 m |
| Flat | Den | 2.8 m | 2.6 m | 2.8 m x 2.6 m |
Interested?
Contact us for more information
Serena Gu
Salesperson
7240 Woodbine Ave Unit 103
Markham, Ontario L3R 1A4

