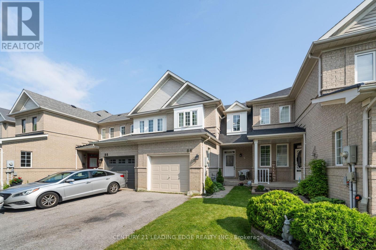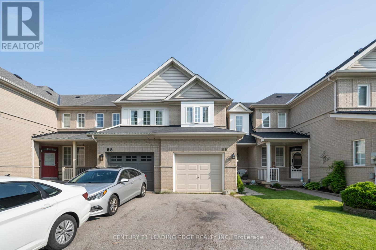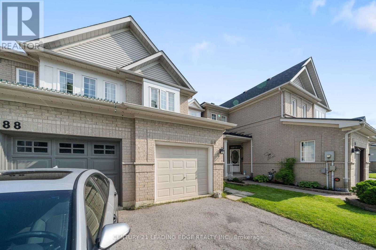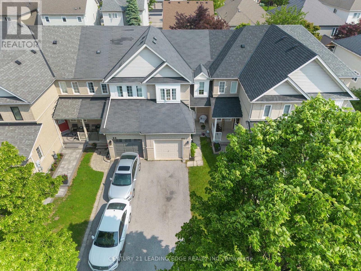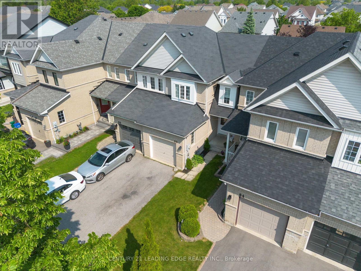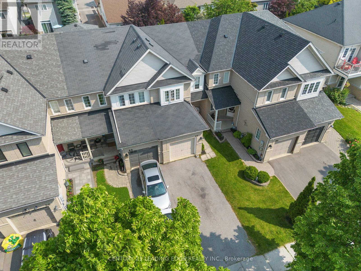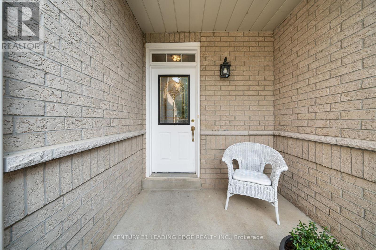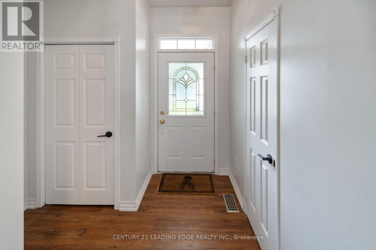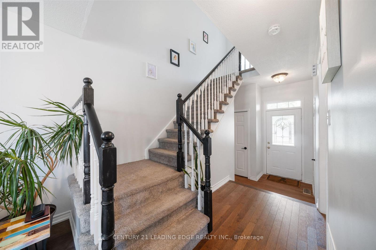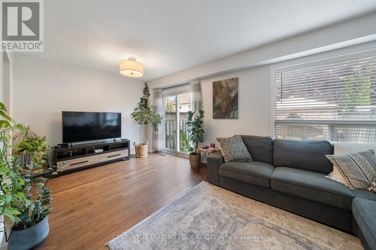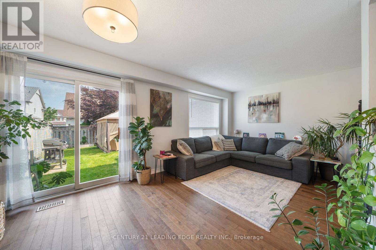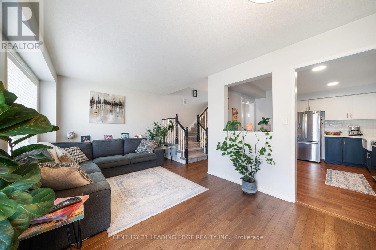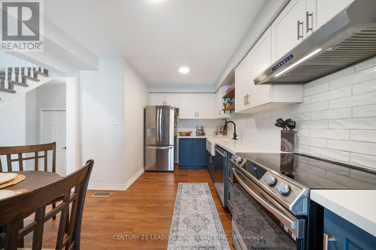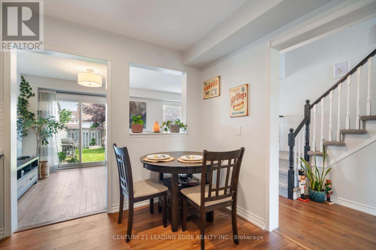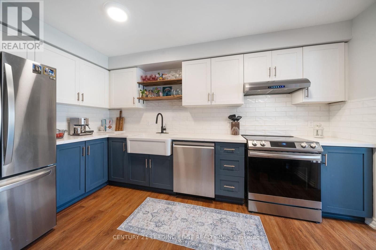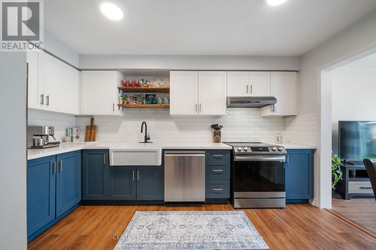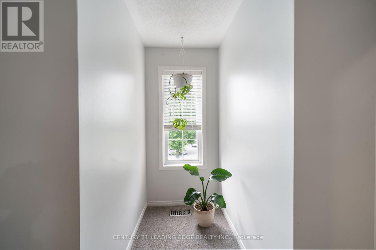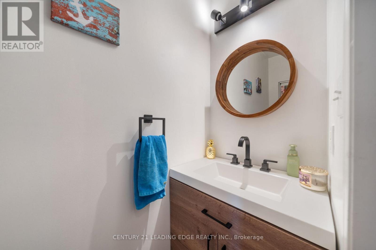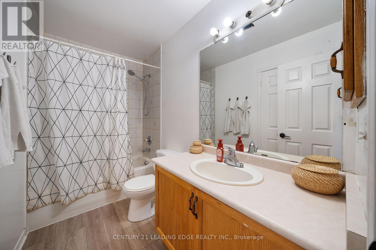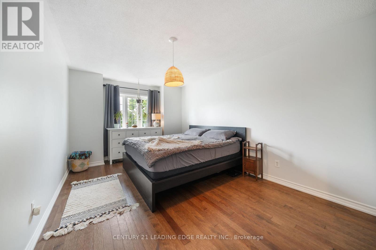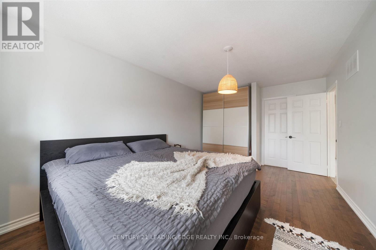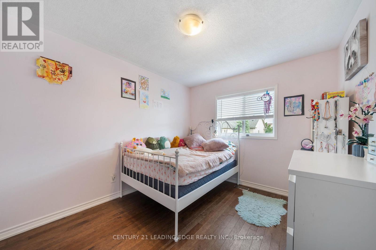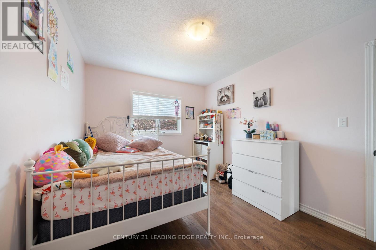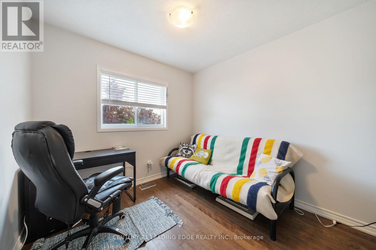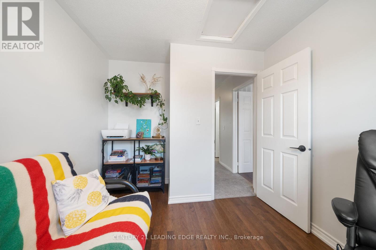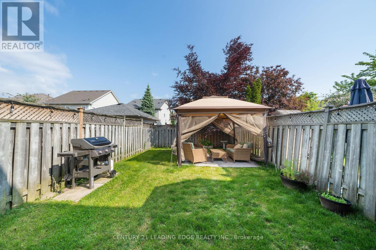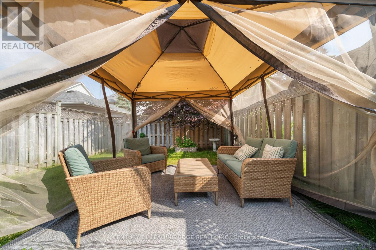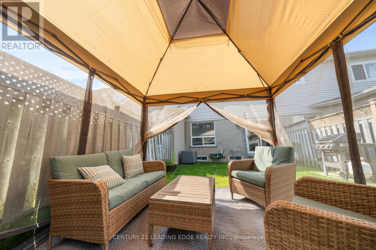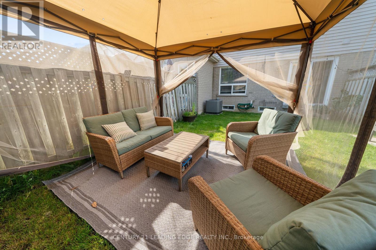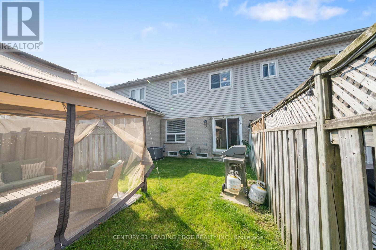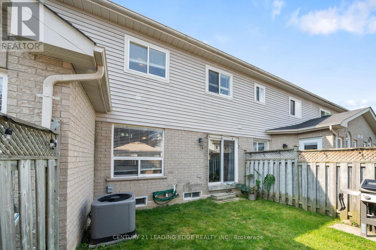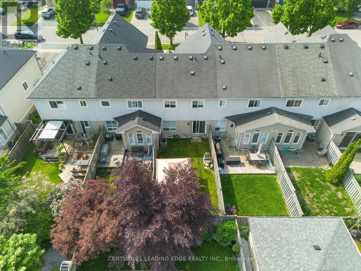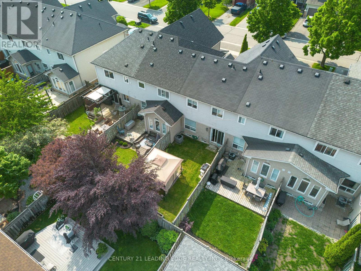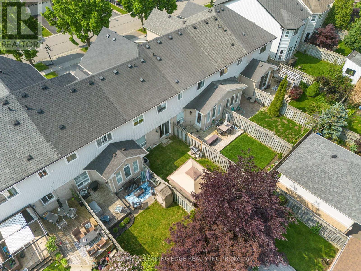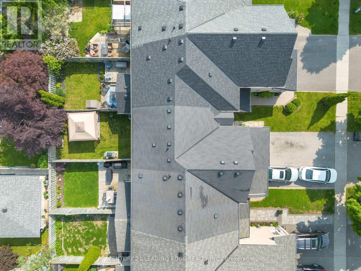86 Breakwater Drive Whitby, Ontario L1N 9N5
$749,900
Welcome to this beautifully updated 3 bedroom Home in highly sought-after Whitby Shores! Featuring a stunning kitchen-2024 with New Stove, Dishwasher, and a Fridge 2021. Enjoy rich hardwood floors (2019), upgraded carpet (2019), and a stylish main floor bath renovated in 2024. Furnace & A/C replaced in 2019 for year-round comfort. Steps to waterfront trails, schools, parks & GO. Move-in ready and packed with value! (id:61852)
Property Details
| MLS® Number | E12217547 |
| Property Type | Single Family |
| Community Name | Port Whitby |
| ParkingSpaceTotal | 3 |
Building
| BathroomTotal | 2 |
| BedroomsAboveGround | 3 |
| BedroomsTotal | 3 |
| Appliances | Water Heater |
| BasementDevelopment | Unfinished |
| BasementType | Full (unfinished) |
| ConstructionStyleAttachment | Attached |
| CoolingType | Central Air Conditioning |
| ExteriorFinish | Brick, Vinyl Siding |
| FireplacePresent | Yes |
| FlooringType | Hardwood |
| FoundationType | Concrete |
| HalfBathTotal | 1 |
| HeatingFuel | Natural Gas |
| HeatingType | Forced Air |
| StoriesTotal | 2 |
| SizeInterior | 1100 - 1500 Sqft |
| Type | Row / Townhouse |
| UtilityWater | Municipal Water |
Parking
| Attached Garage | |
| Garage |
Land
| Acreage | No |
| Sewer | Sanitary Sewer |
| SizeDepth | 109 Ft ,10 In |
| SizeFrontage | 19 Ft ,8 In |
| SizeIrregular | 19.7 X 109.9 Ft |
| SizeTotalText | 19.7 X 109.9 Ft |
Rooms
| Level | Type | Length | Width | Dimensions |
|---|---|---|---|---|
| Second Level | Primary Bedroom | 5.76 m | 3.21 m | 5.76 m x 3.21 m |
| Second Level | Bedroom 2 | 3.91 m | 2.86 m | 3.91 m x 2.86 m |
| Second Level | Bedroom 3 | 2.74 m | 2.81 m | 2.74 m x 2.81 m |
| Main Level | Living Room | 3.18 m | 2.87 m | 3.18 m x 2.87 m |
| Main Level | Dining Room | 3.18 m | 2.87 m | 3.18 m x 2.87 m |
| Main Level | Kitchen | 4.48 m | 3.43 m | 4.48 m x 3.43 m |
https://www.realtor.ca/real-estate/28461967/86-breakwater-drive-whitby-port-whitby-port-whitby
Interested?
Contact us for more information
David J. Beaton
Salesperson
408 Dundas St West
Whitby, Ontario L1N 2M7
