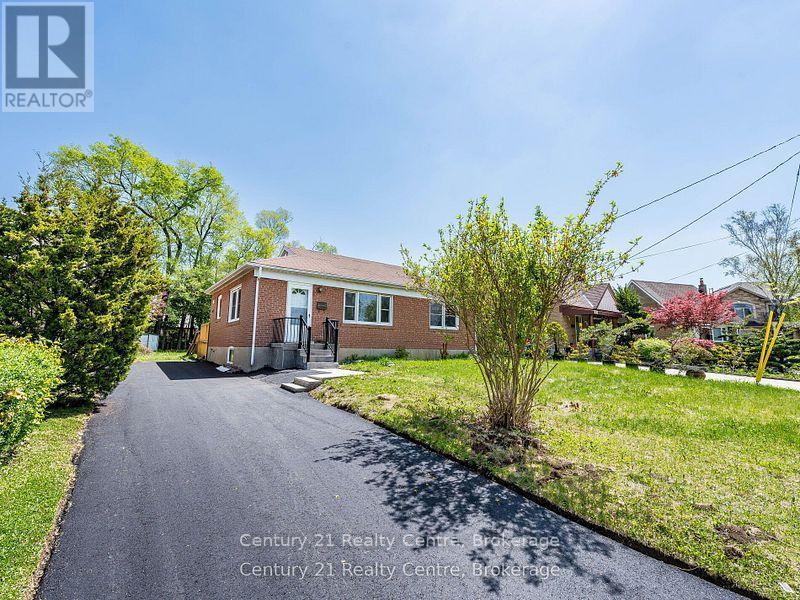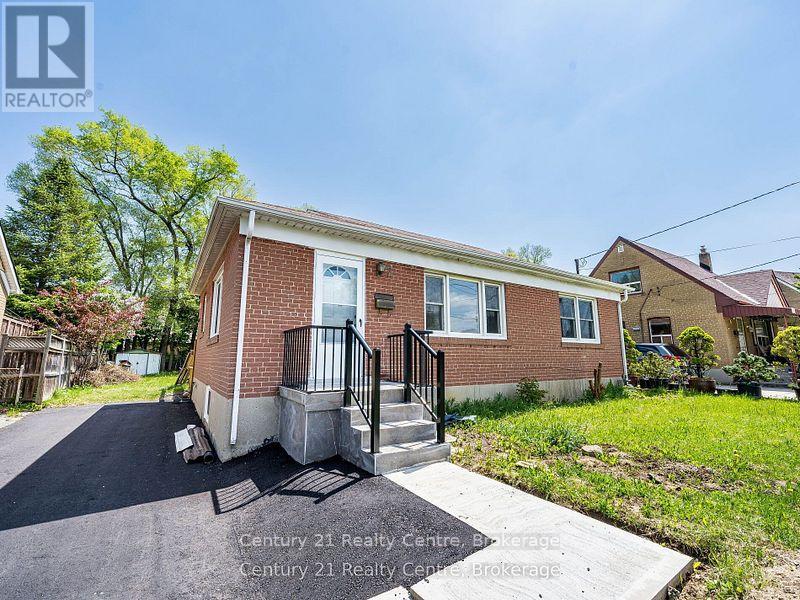7 Sunray Crescent Toronto, Ontario M3M 2C4
$3,499 Monthly
NEWLY RENOVATED 3 BEDROOM BUNGALOW ON A DEEP LOT,WHERE SUNLIGHT STREAMS THROUGH LARGEWINDOWS,ILLUMINATING WARM INVITING SPACE IN A SOUGHT AFTER NEIGHBOURHOOD WITH MANY NEWLY BUILTLARGE HOMES.CLOSE TO TRANSIT,HUMBER RIVER HOSPITAL,HWY #401,PARKS,SCHOOLS AND SHOPS.FUNCTIONALLAYOUT WITH THE LIVING ROOM AND 3 BEDROOM,LOWER LEVEL BOASTS 2 ADDITIONAL BEDROOMS.THE LONGDRIVEWAY CAN PARK MANY CARS IN A ROW.LOCATED IN ONE OF THE MOST CONVENIENT COMMUNITIES AND EASYCOMMUTE. (id:61852)
Property Details
| MLS® Number | W12217474 |
| Property Type | Single Family |
| Neigbourhood | Downsview |
| Community Name | Downsview-Roding-CFB |
| Features | Carpet Free |
| ParkingSpaceTotal | 4 |
Building
| BathroomTotal | 2 |
| BedroomsAboveGround | 5 |
| BedroomsTotal | 5 |
| Appliances | Dryer, Stove, Washer, Refrigerator |
| ArchitecturalStyle | Bungalow |
| BasementDevelopment | Finished |
| BasementType | N/a (finished) |
| ConstructionStyleAttachment | Detached |
| ExteriorFinish | Brick |
| FlooringType | Ceramic, Hardwood |
| FoundationType | Brick |
| HeatingFuel | Natural Gas |
| HeatingType | Forced Air |
| StoriesTotal | 1 |
| SizeInterior | 700 - 1100 Sqft |
| Type | House |
| UtilityWater | Municipal Water |
Parking
| Garage |
Land
| Acreage | No |
| Sewer | Sanitary Sewer |
| SizeDepth | 125 Ft |
| SizeFrontage | 50 Ft |
| SizeIrregular | 50 X 125 Ft |
| SizeTotalText | 50 X 125 Ft |
Rooms
| Level | Type | Length | Width | Dimensions |
|---|---|---|---|---|
| Basement | Bedroom | 6.07 m | 3.73 m | 6.07 m x 3.73 m |
| Basement | Bedroom | 3.5 m | 4.42 m | 3.5 m x 4.42 m |
| Ground Level | Kitchen | 3.503 m | 2.62 m | 3.503 m x 2.62 m |
| Ground Level | Dining Room | 2.35 m | 2.35 m | 2.35 m x 2.35 m |
| Ground Level | Living Room | 3.6 m | 3.8 m | 3.6 m x 3.8 m |
| Ground Level | Primary Bedroom | 3.96 m | 2.8 m | 3.96 m x 2.8 m |
| Ground Level | Bedroom 2 | 3.5 m | 3 m | 3.5 m x 3 m |
| Ground Level | Bedroom 3 | 2.8 m | 2.5 m | 2.8 m x 2.5 m |
Interested?
Contact us for more information
Avtar Bhangoo Bhangu
Broker
8550 Airport Road Unit B
Brampton, Ontario L6T 5A3











































