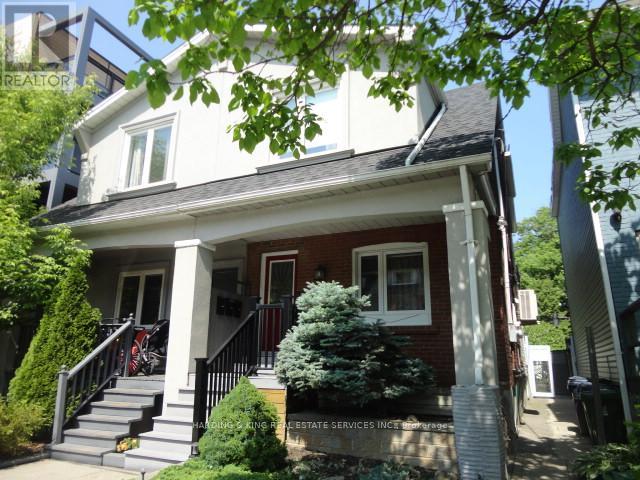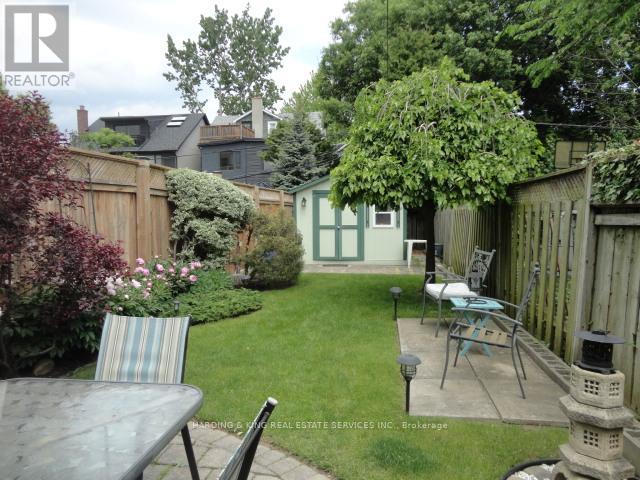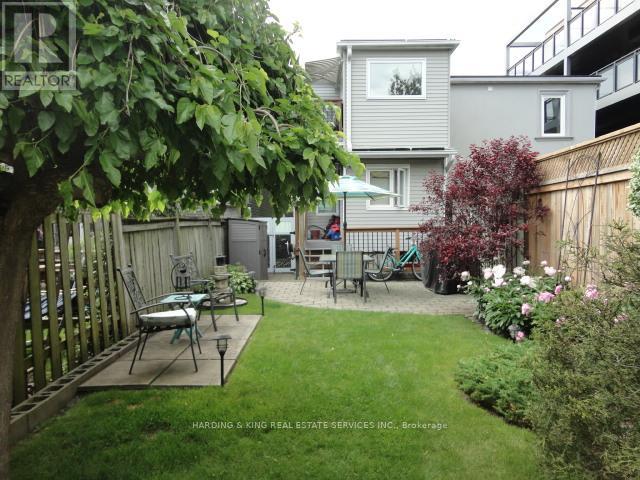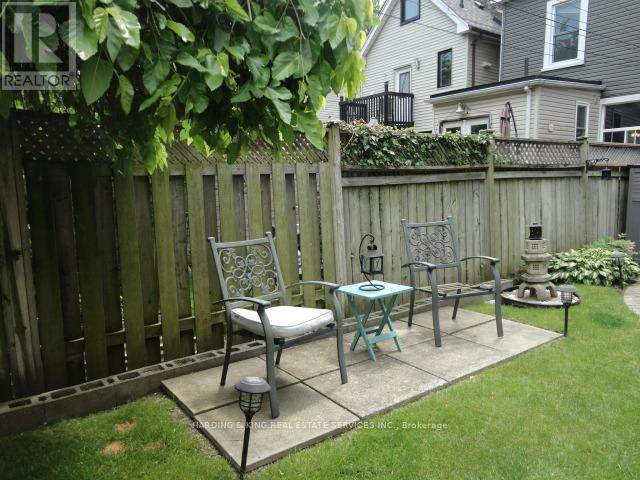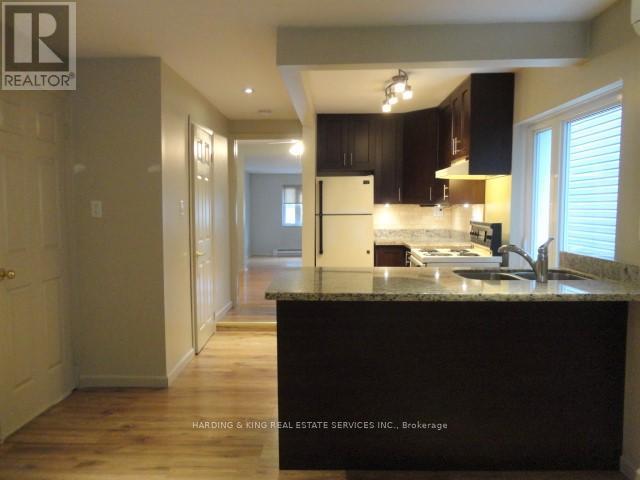37 Connaught Avenue Toronto, Ontario M4L 2V8
$1,189,000
Welcome to 37 Connaught, a well-loved and maintained home, located in the highly sought-after Leslieville neighbourhood, one of the most vibrant parts of the City! This is your opportunity to own a beautiful property with three self-contained apartments offering flexibility to live in one of the apartments and have your costs supplemented by the rental income of the other units, or convert to your single-family dream home! Downtown is a quick drive away or by TTC. Major expressways are also conveniently accessible. Along with an abundance of great area amenities, it's an exceptionally walkable location, just steps from local shops, dining, cafes and parks galore (Greenwood, Woodbine and the Beach/boardwalk). Located just a short walk from Duke of Connaught Jr. and Senior public school, and short commutes to Monach Park Collegiate; Riverdale Collegiate. Fabulous backyard oasis with a beautiful perennial garden, a perfect spot for entertaining or to spend time in quiet meditation. AND there's more!.... Loads of storage space in the huge wooden shed and plastic storage container in the backyard. The storage shed is equipped with shelving and electrical power, perfect for storage and/or possible workshop. City living at its finest. A great opportunity! (id:61852)
Property Details
| MLS® Number | E12217184 |
| Property Type | Multi-family |
| Neigbourhood | Toronto—Danforth |
| Community Name | Greenwood-Coxwell |
| EquipmentType | Water Heater |
| Features | Sump Pump |
| RentalEquipmentType | Water Heater |
Building
| BathroomTotal | 3 |
| BedroomsAboveGround | 2 |
| BedroomsBelowGround | 1 |
| BedroomsTotal | 3 |
| Amenities | Fireplace(s), Separate Heating Controls |
| Appliances | Blinds, Dryer, Storage Shed, Stove, Washer, Refrigerator |
| BasementDevelopment | Finished |
| BasementType | N/a (finished) |
| CoolingType | Wall Unit |
| ExteriorFinish | Brick |
| FlooringType | Laminate, Hardwood, Carpeted |
| FoundationType | Unknown |
| HeatingFuel | Electric |
| HeatingType | Baseboard Heaters |
| StoriesTotal | 2 |
| SizeInterior | 1100 - 1500 Sqft |
| Type | Duplex |
| UtilityWater | Municipal Water |
Parking
| No Garage |
Land
| Acreage | No |
| Sewer | Sanitary Sewer |
| SizeDepth | 127 Ft |
| SizeFrontage | 20 Ft ,9 In |
| SizeIrregular | 20.8 X 127 Ft |
| SizeTotalText | 20.8 X 127 Ft |
Rooms
| Level | Type | Length | Width | Dimensions |
|---|---|---|---|---|
| Second Level | Living Room | 7.6 m | 4.39 m | 7.6 m x 4.39 m |
| Second Level | Bedroom | 3.77 m | 3.14 m | 3.77 m x 3.14 m |
| Second Level | Den | 2.95 m | 2.34 m | 2.95 m x 2.34 m |
| Basement | Living Room | 6.8 m | 4.18 m | 6.8 m x 4.18 m |
| Basement | Bedroom | 3.48 m | 3.33 m | 3.48 m x 3.33 m |
| Basement | Laundry Room | 3.04 m | 1.86 m | 3.04 m x 1.86 m |
| Main Level | Living Room | 7.66 m | 3.29 m | 7.66 m x 3.29 m |
| Main Level | Bedroom | 4.44 m | 3.31 m | 4.44 m x 3.31 m |
| Main Level | Den | 2.88 m | 2.37 m | 2.88 m x 2.37 m |
Interested?
Contact us for more information
Carol Maxwell
Broker of Record
281 Beech Avenue
Toronto, Ontario M4E 3J1
Lisa Maxwell
Salesperson
281 Beech Avenue
Toronto, Ontario M4E 3J1
